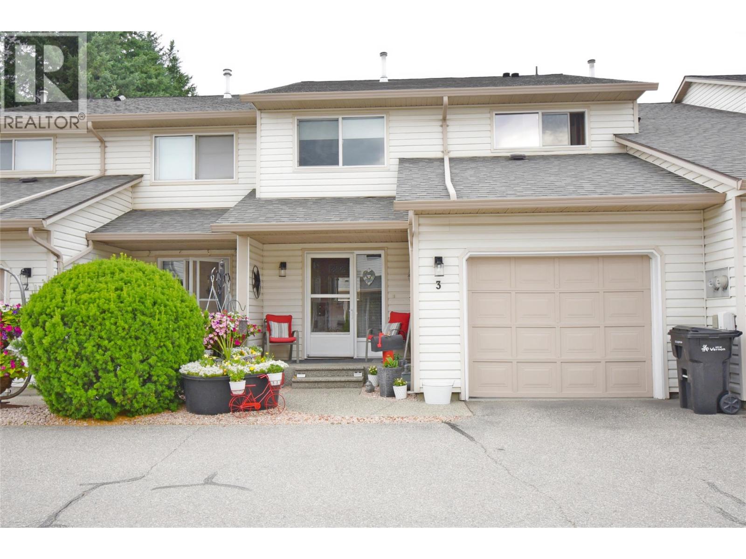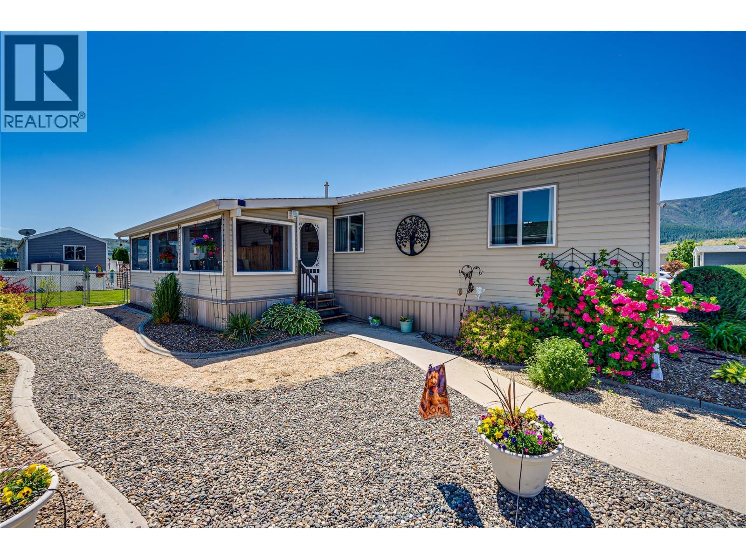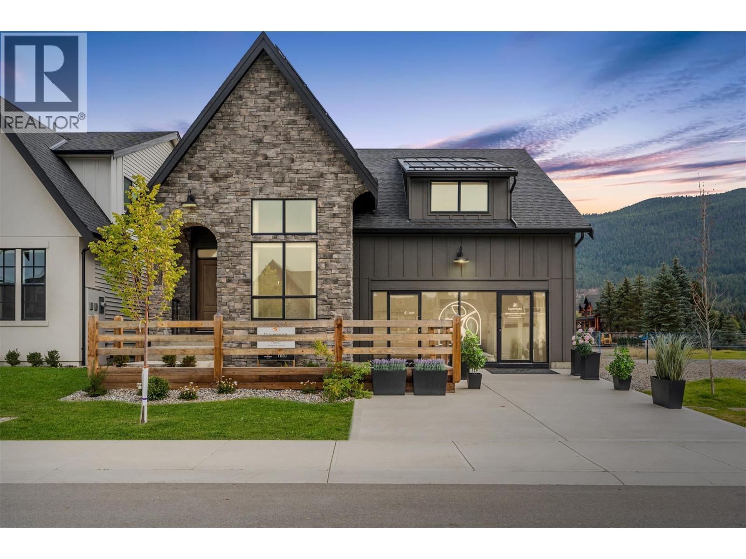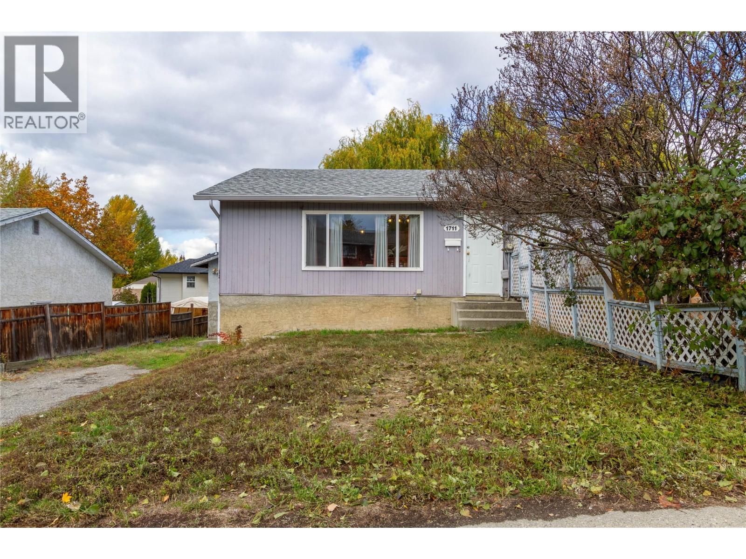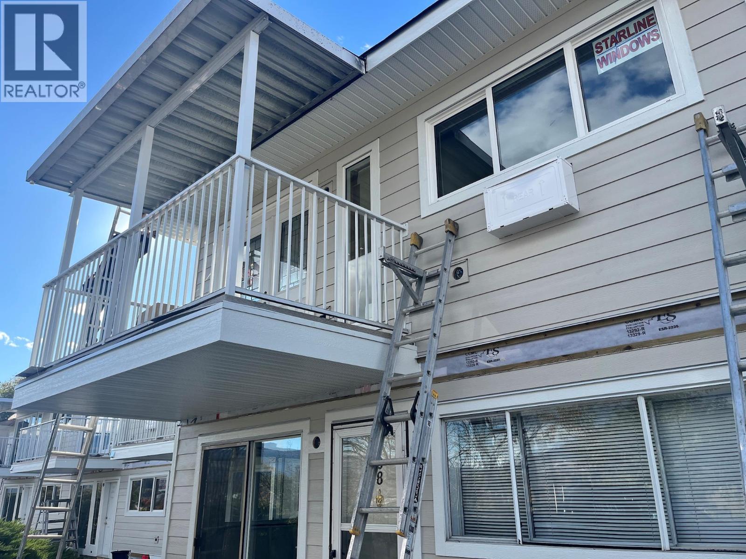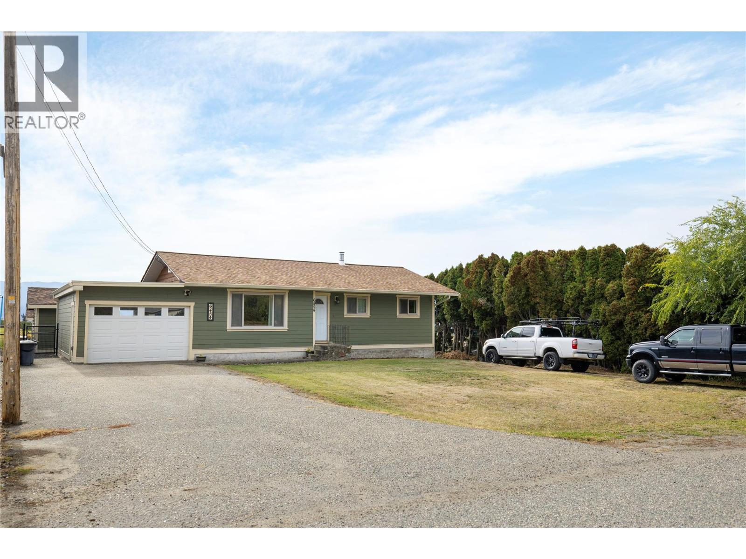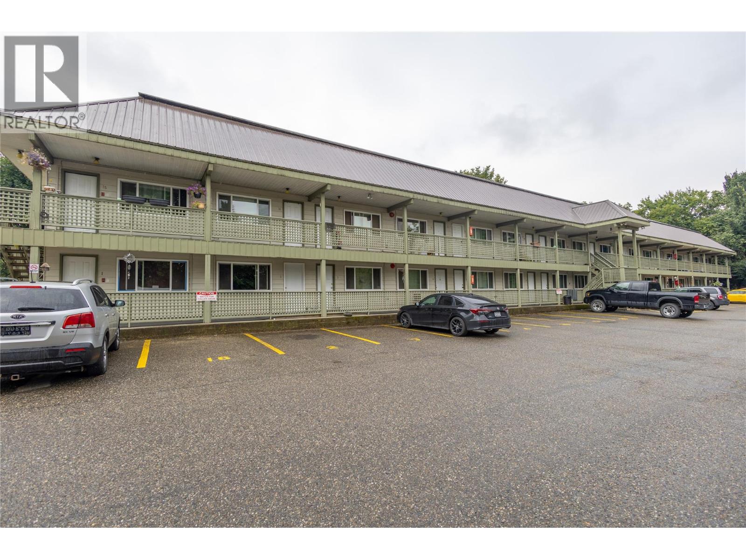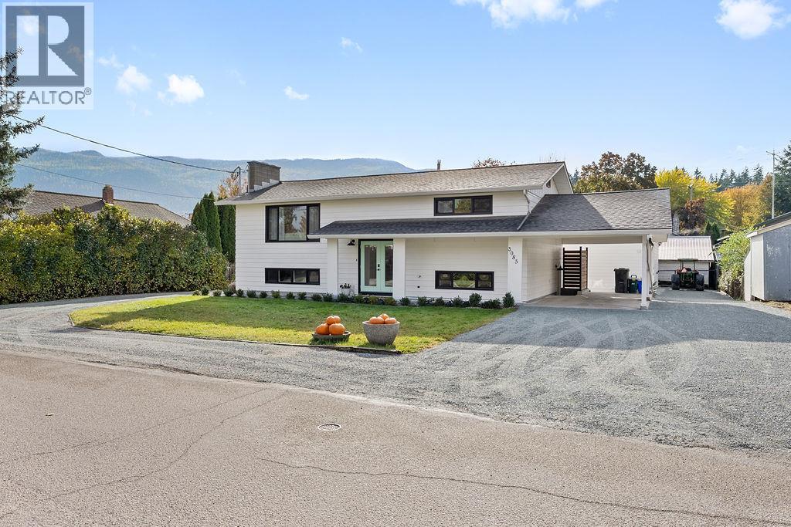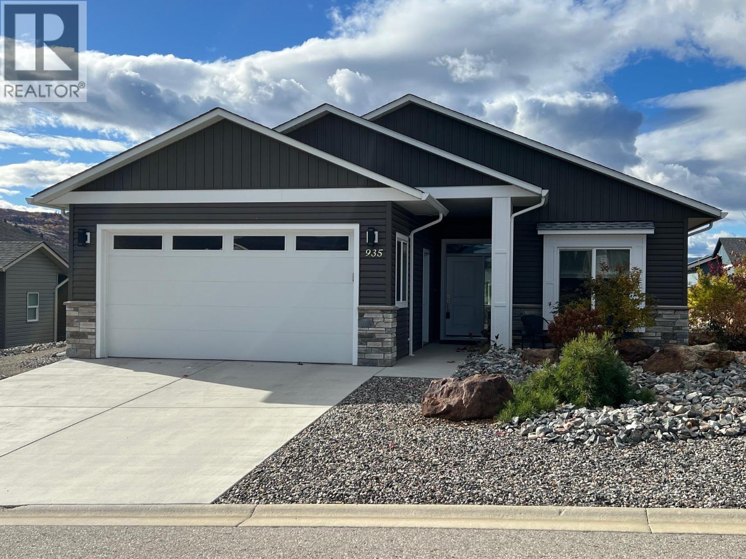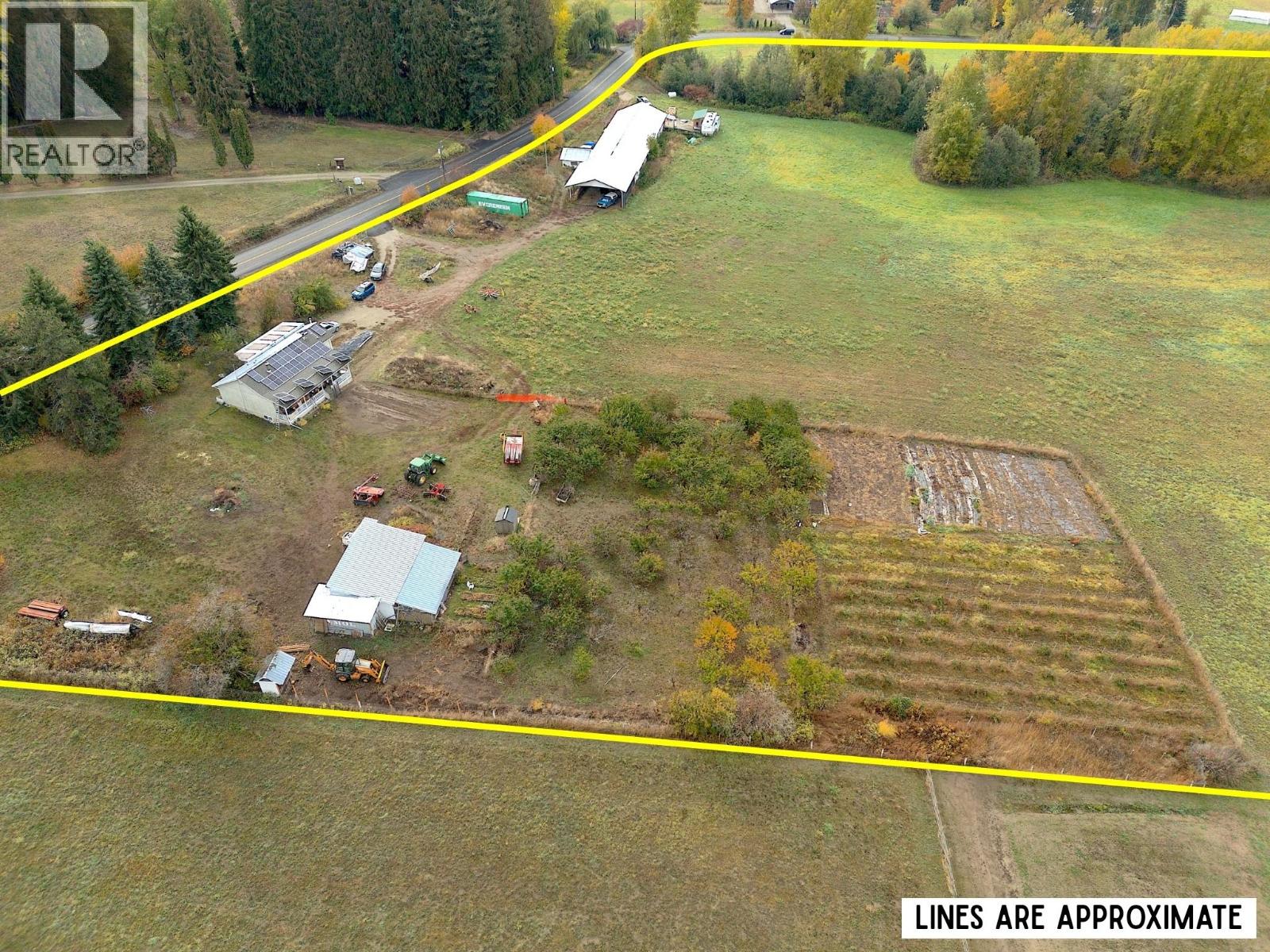- Houseful
- BC
- Spallumcheen
- V4Y
- 4444 Hales Rd
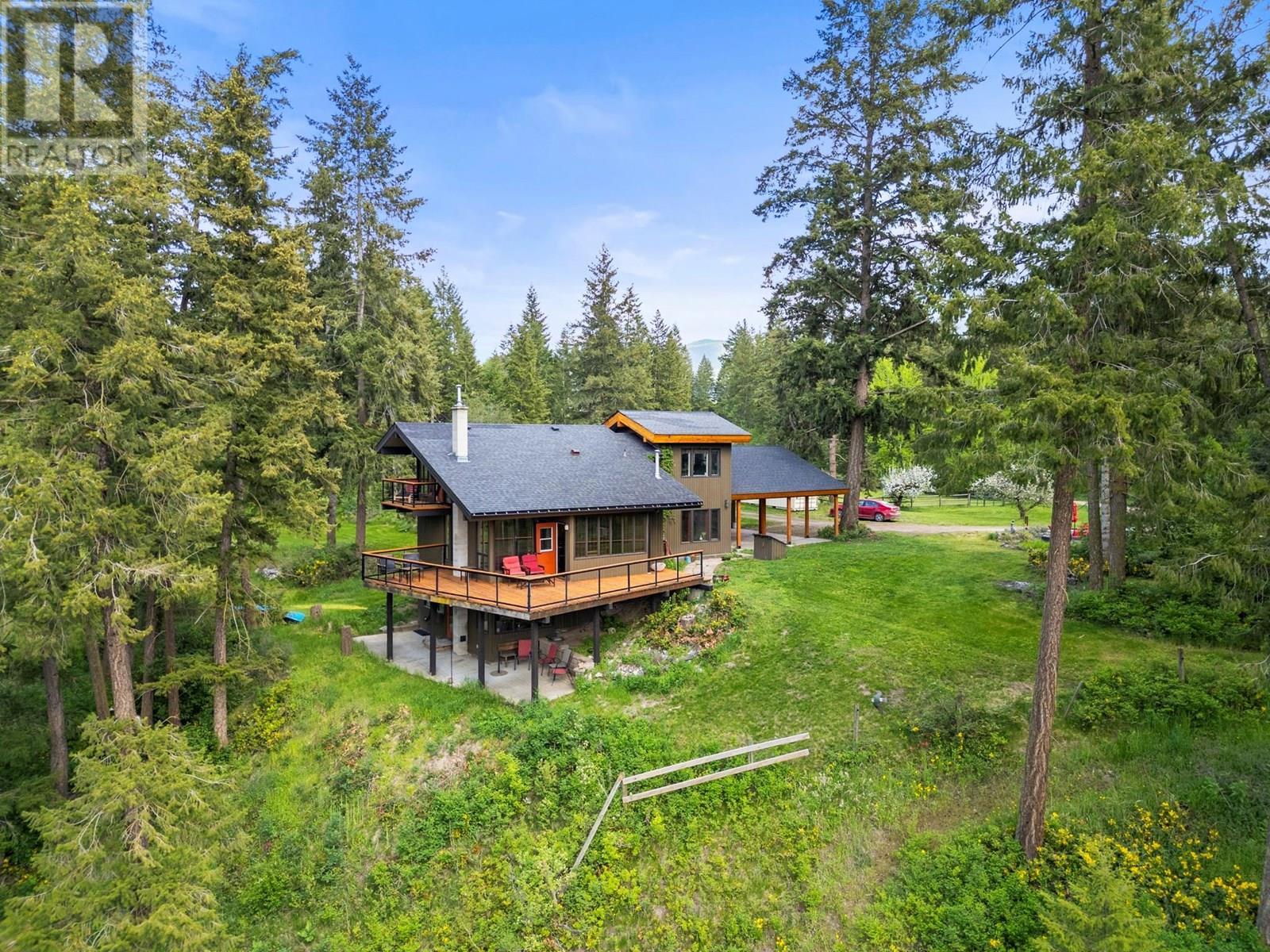
4444 Hales Rd
4444 Hales Rd
Highlights
Description
- Home value ($/Sqft)$581/Sqft
- Time on Houseful114 days
- Property typeSingle family
- Lot size8.30 Acres
- Year built1974
- Garage spaces4
- Mortgage payment
A rare opportunity on the shores of Otter Lake! This architecturally designed 8.3-acre property offers 350 feet of lakefront, a 900 sq. ft. powered shop, and a self-contained 1-bed suite. The home is thoughtfully crafted to maximize natural light and temperature control, with new ceiling insulation, vaulted ceilings, and expansive windows that capture stunning lake views. Rich wood finishes, an open-concept layout, and a cozy gas fireplace create a warm, inviting space. The primary suite occupies the upper level with its own deck, walk-in closet, and ensuite. A second bedroom and den are found on the walkout lower level. Outdoors, enjoy a massive wraparound deck, a covered front patio, fenced pastures, a 70x130 riding arena, 2-car carport, and plenty of RV parking. Ideal for equestrians, hobbyists, or floatplane enthusiasts with direct lake access. Whether relaxing on the dock or hosting guests, this one-of-a-kind lakefront retreat in Spallumcheen offers unmatched tranquility and versatility. (id:63267)
Home overview
- Heat source Electric
- Heat type Baseboard heaters, see remarks
- # total stories 3
- Roof Unknown
- # garage spaces 4
- # parking spaces 10
- Has garage (y/n) Yes
- # full baths 3
- # half baths 1
- # total bathrooms 4.0
- # of above grade bedrooms 3
- Flooring Carpeted, concrete, hardwood, laminate, mixed flooring, wood, slate, tile, vinyl
- Has fireplace (y/n) Yes
- Community features Rural setting, pets allowed
- Subdivision Armstrong/ spall.
- View Lake view, mountain view, view (panoramic)
- Zoning description Unknown
- Directions 2170218
- Lot desc Level, rolling, wooded area
- Lot dimensions 8.3
- Lot size (acres) 8.3
- Building size 2580
- Listing # 10355487
- Property sub type Single family residence
- Status Active
- Full bathroom 2.438m X 2.134m
- Kitchen 2.743m X 3.353m
- Dining room 2.438m X 3.353m
- Bedroom 3.505m X 3.962m
- Living room 3.658m X 5.182m
- Other 2.438m X 1.829m
- Ensuite bathroom (# of pieces - 3) 4.216m X 3.886m
Level: 2nd - Primary bedroom 3.505m X 7.112m
Level: 2nd - Bathroom (# of pieces - 4) 2.159m X 2.489m
Level: Basement - Bedroom 2.819m X 4.42m
Level: Basement - Office 3.835m X 6.147m
Level: Basement - Bathroom (# of pieces - 2) 1.626m X 2.489m
Level: Main - Kitchen 3.353m X 6.096m
Level: Main - Foyer 4.039m X 4.166m
Level: Main - Great room 6.629m X 7.163m
Level: Main
- Listing source url Https://www.realtor.ca/real-estate/28587895/4444-hales-road-spallumcheen-armstrong-spall
- Listing type identifier Idx

$-4,000
/ Month




