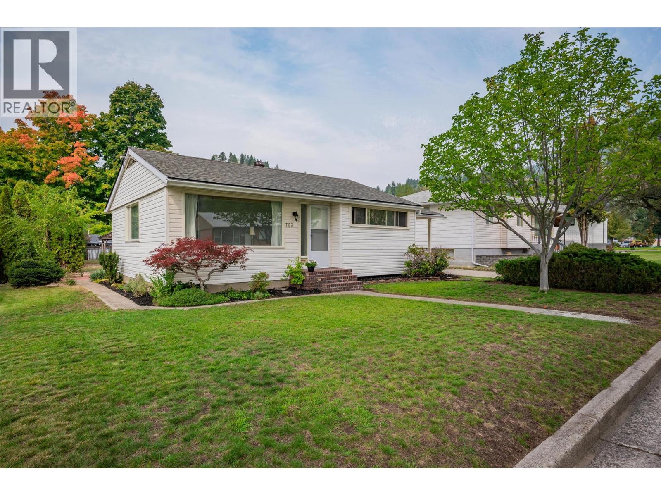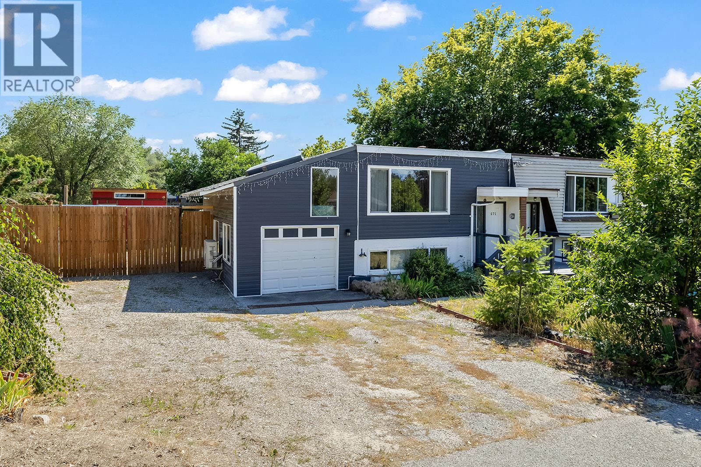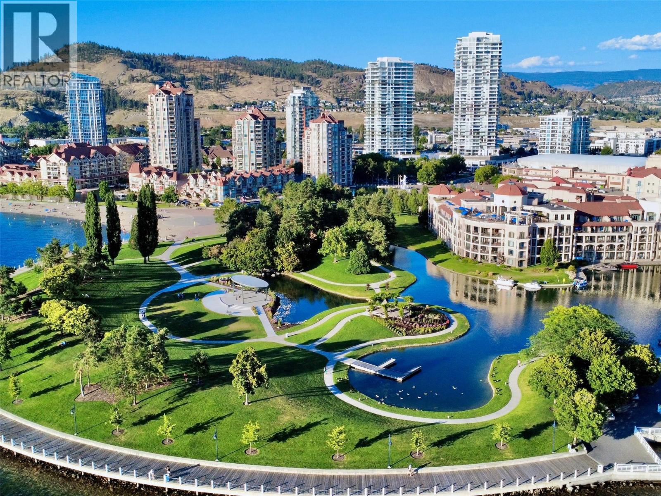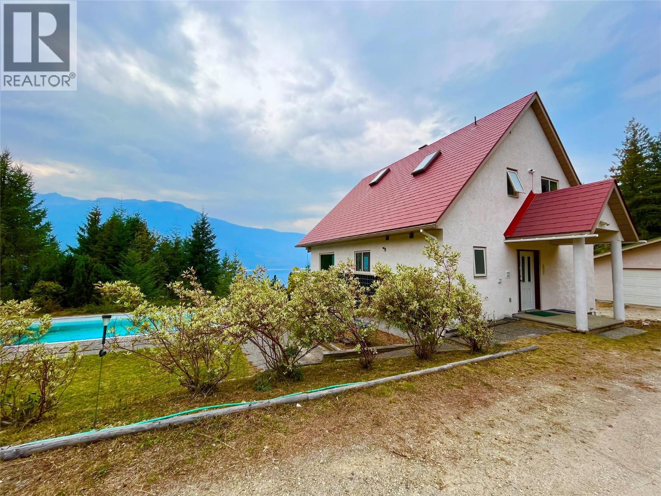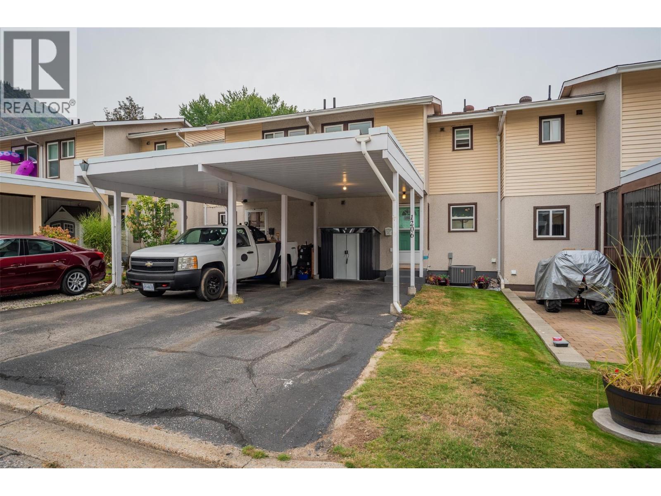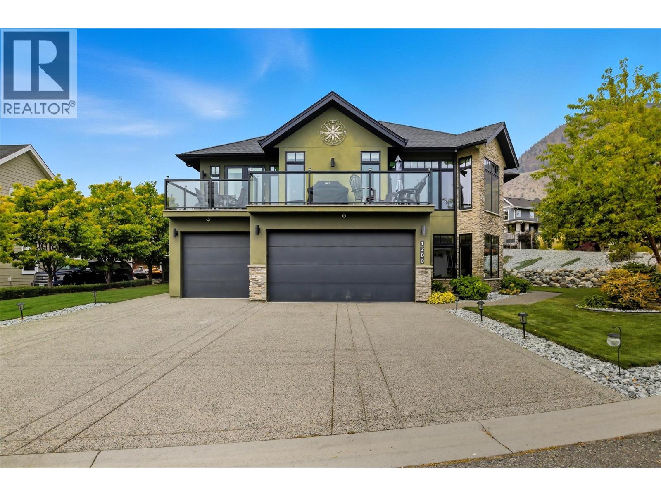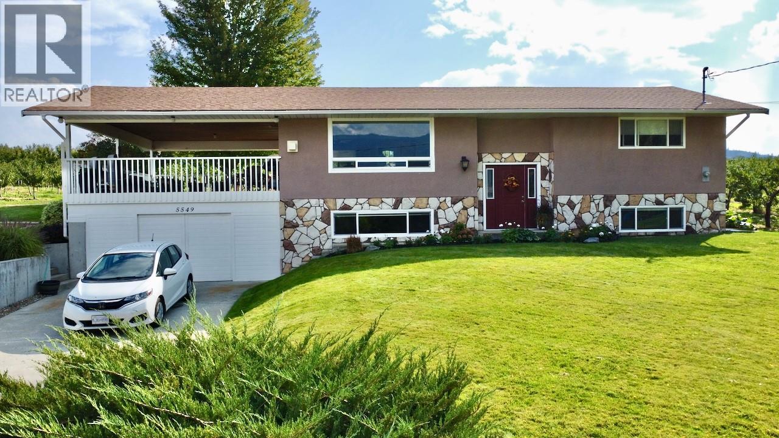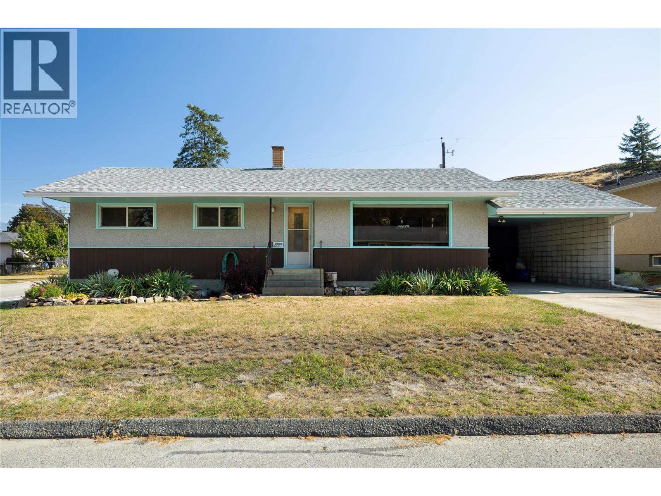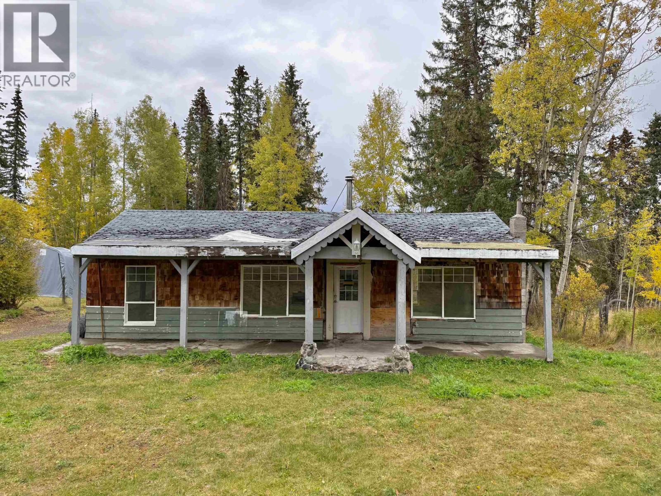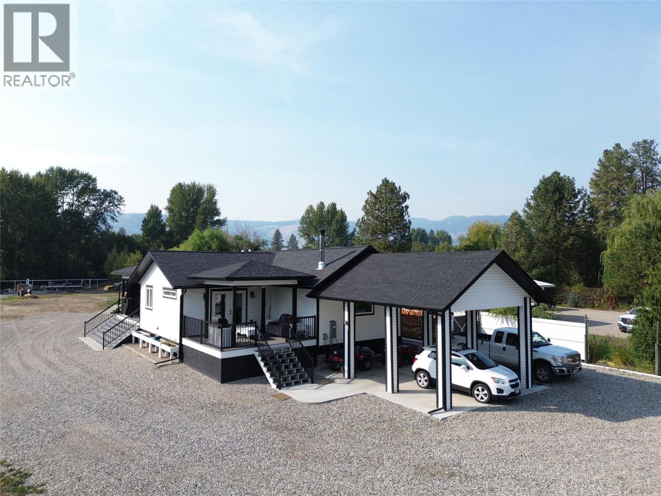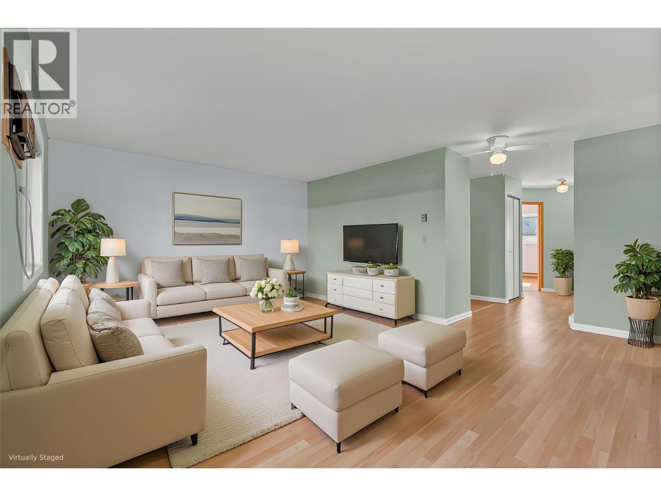- Houseful
- BC
- Spallumcheen
- V0E
- 4596 Back Enderby Rd
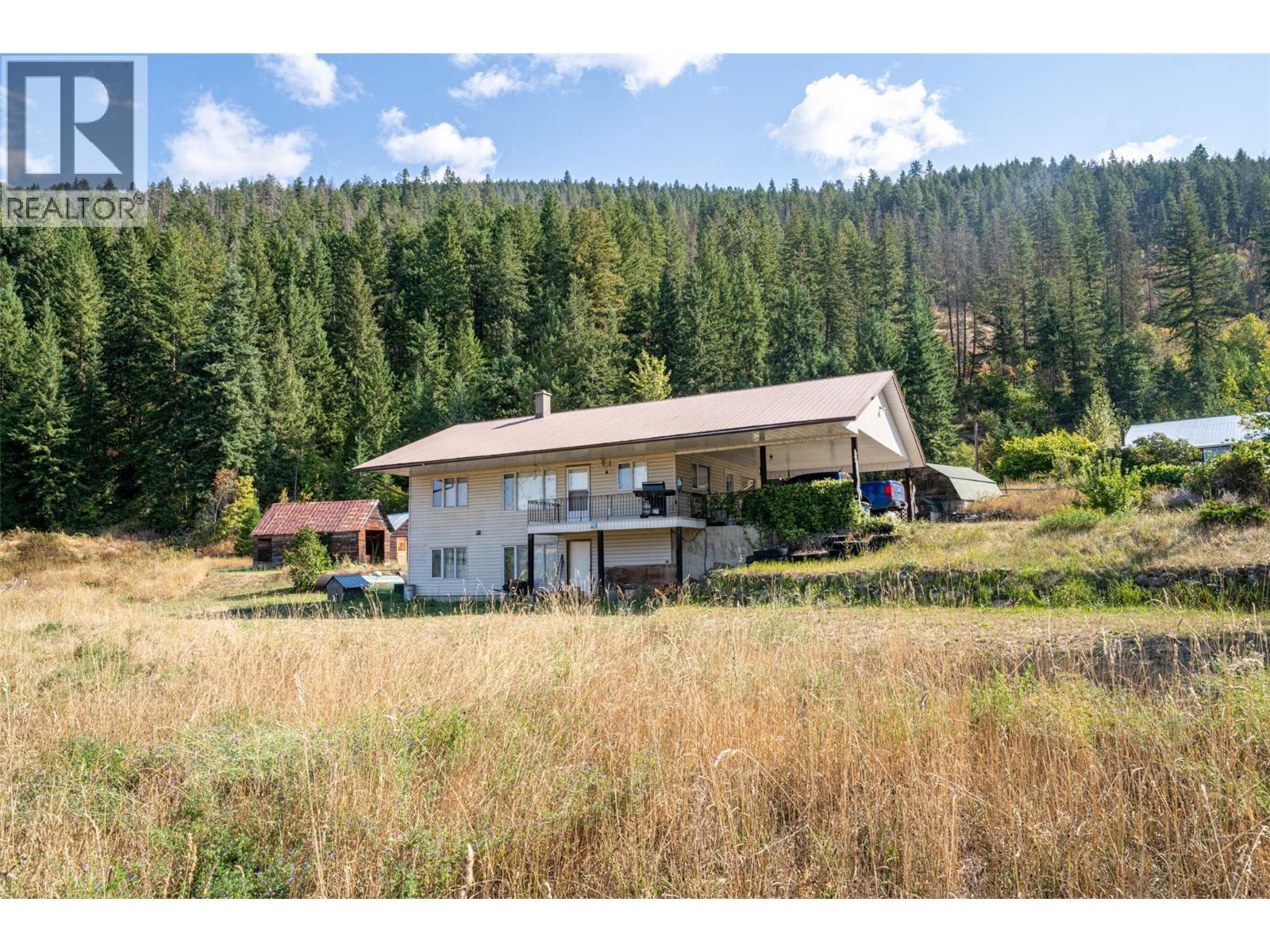
Highlights
Description
- Home value ($/Sqft)$2,018/Sqft
- Time on Houseful11 days
- Property typeSingle family
- StyleRanch
- Lot size120 Acres
- Year built1990
- Mortgage payment
120 acres on 2 Titles. 1990's level entry home with walkout basement, 2 beds plus a den and 2 full baths. Great 30'x40' Industrial style Shop with 2 roll up doors (14'). Main level of home has a big open kitchen-living room. 2 beds are on this level with the full bath and laundry. Downstairs is a large unfinished family room with a 3 pce. bath and den/office. The home is heated with a propane forced air furnace and wood stove and cooled with central A/C. The home sits on a bench overlooking an approximate 5 acre level hay field, the balance of land is treed hillside. There are several good outbuildings for storage. The land has preliminary approval for gravel extraction and is located adjacent to an existing gravel pit. Most of the property outside the ALR, only flat area in front of home is in, (approx. 5 acres). The property is conveniently located between Armstrong and Enderby. (id:63267)
Home overview
- Cooling Central air conditioning
- Heat source Wood
- Heat type Forced air, stove, see remarks
- Sewer/ septic Septic tank
- # total stories 2
- Roof Unknown
- # parking spaces 10
- Has garage (y/n) Yes
- # full baths 2
- # total bathrooms 2.0
- # of above grade bedrooms 2
- Flooring Carpeted, vinyl
- Community features Pets allowed, rentals allowed
- Subdivision Armstrong/ spall.
- Zoning description Unknown
- Directions 2068898
- Lot dimensions 120
- Lot size (acres) 120.0
- Building size 1140
- Listing # 10363178
- Property sub type Single family residence
- Status Active
- Other 9.144m X 12.192m
Level: 3rd - Family room 11.43m X 4.547m
Level: Basement - Storage 2.565m X 2.667m
Level: Basement - Den 3.581m X 3.835m
Level: Basement - Full bathroom 2.388m X 2.845m
Level: Basement - Bathroom (# of pieces - 3) 2.718m X 2.845m
Level: Main - Laundry 1.727m X 2.718m
Level: Main - Other 8.992m X 6.096m
Level: Main - Primary bedroom 3.632m X 4.699m
Level: Main - Kitchen 3.251m X 5.004m
Level: Main - Bedroom 3.632m X 3.835m
Level: Main - Living room 4.572m X 4.928m
Level: Main
- Listing source url Https://www.realtor.ca/real-estate/28888858/4596-back-enderby-road-spallumcheen-armstrong-spall
- Listing type identifier Idx

$-6,133
/ Month


