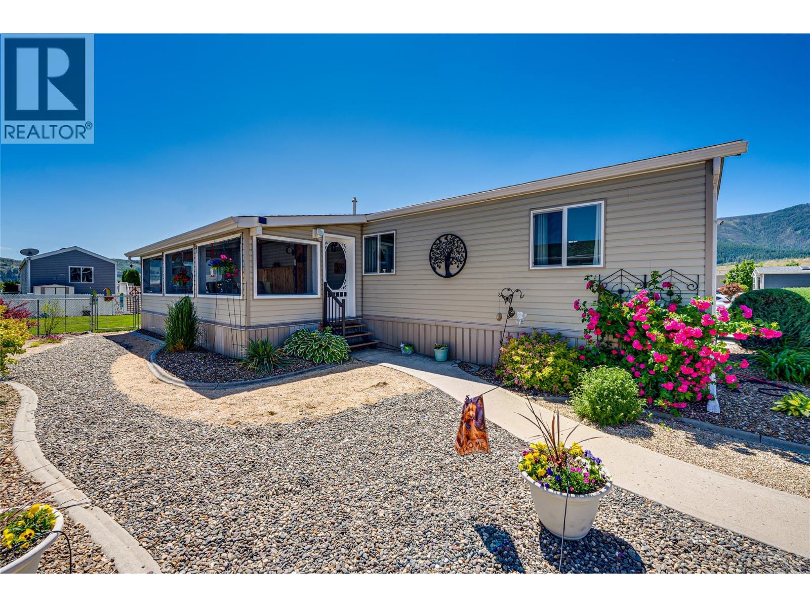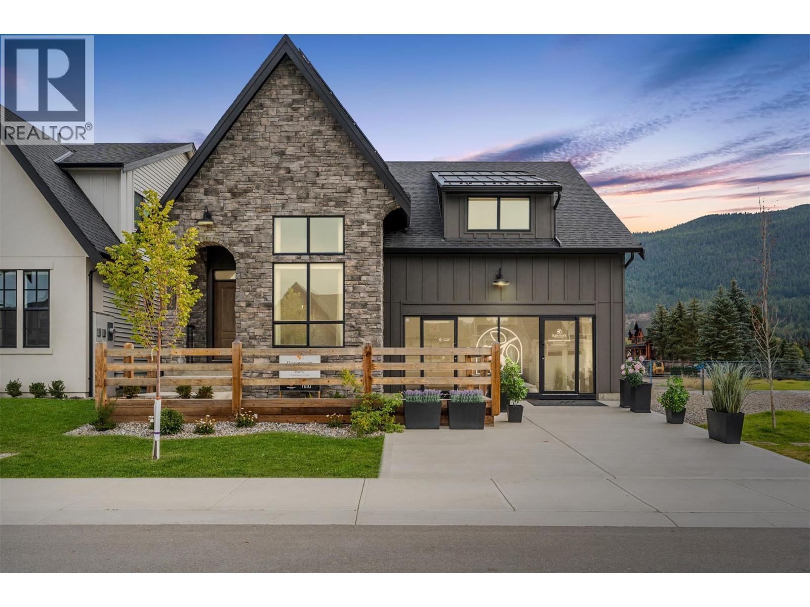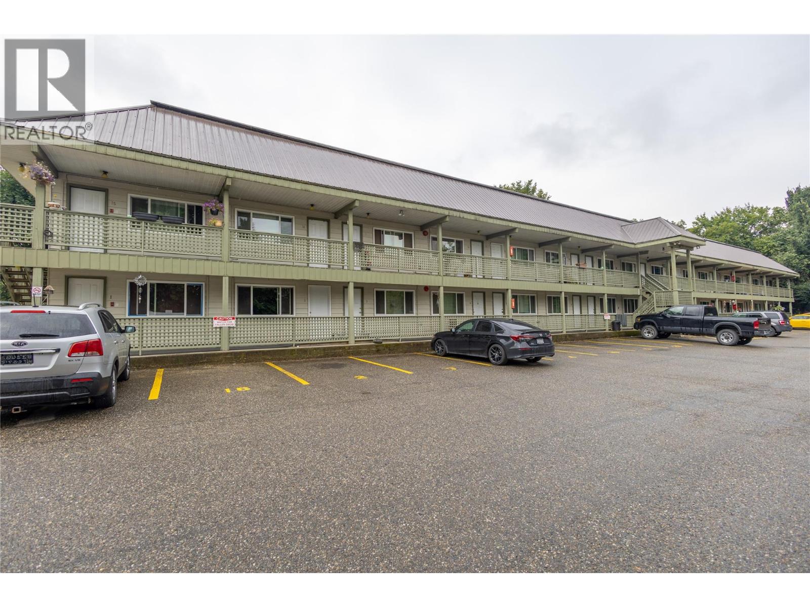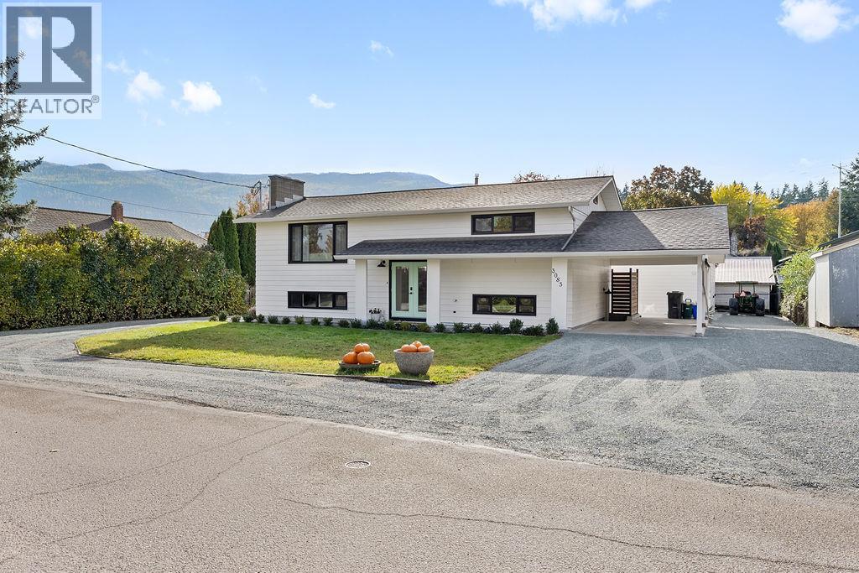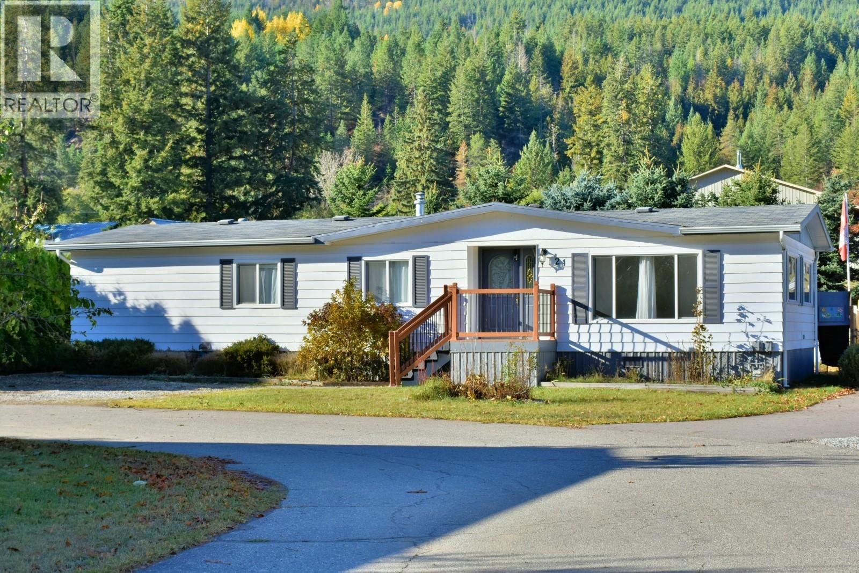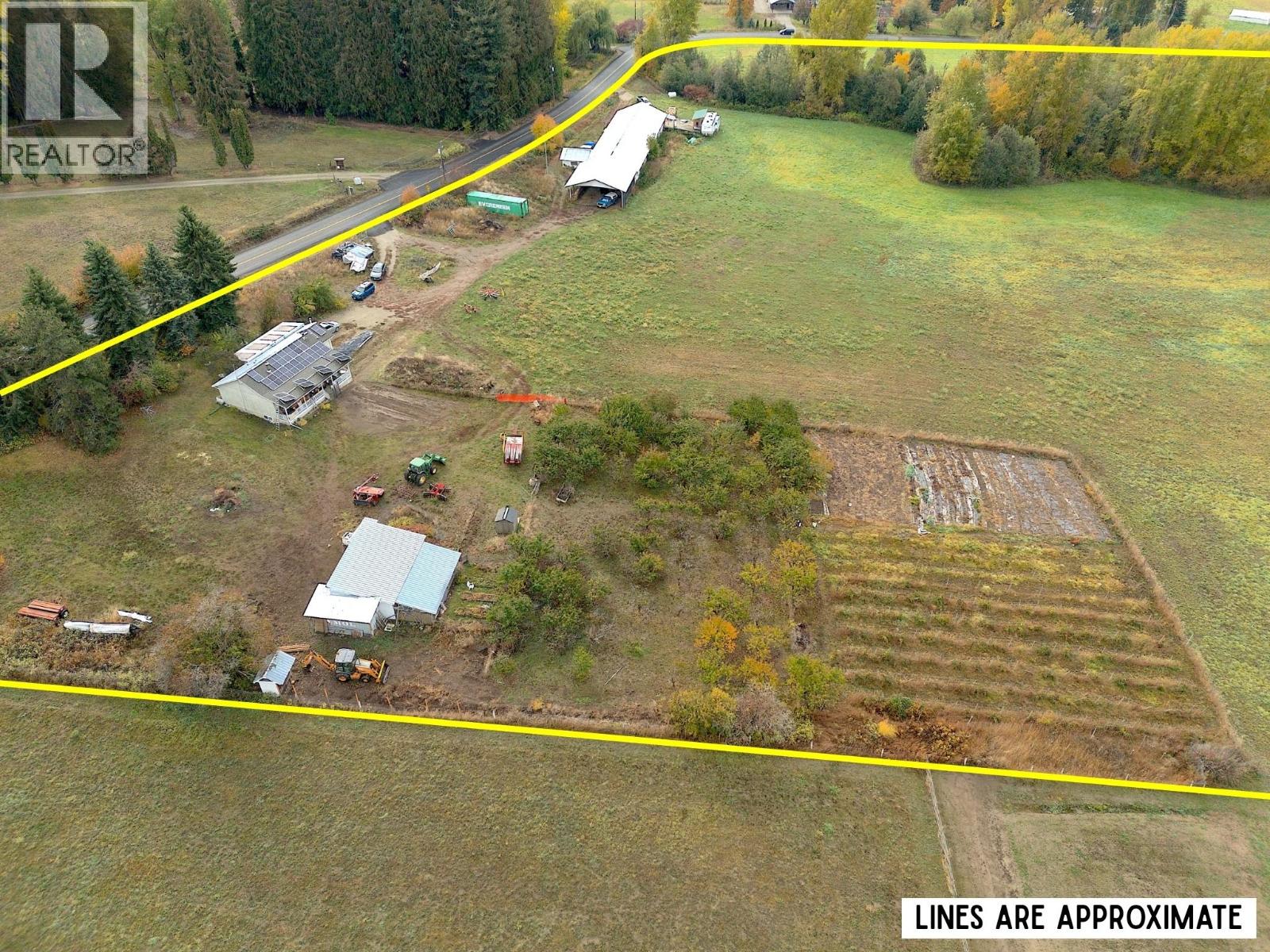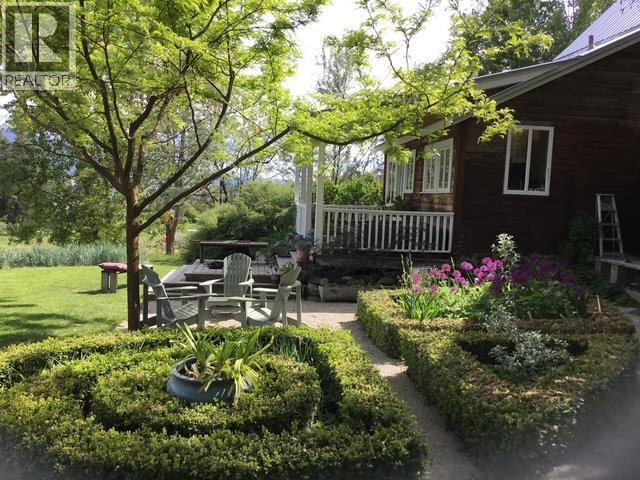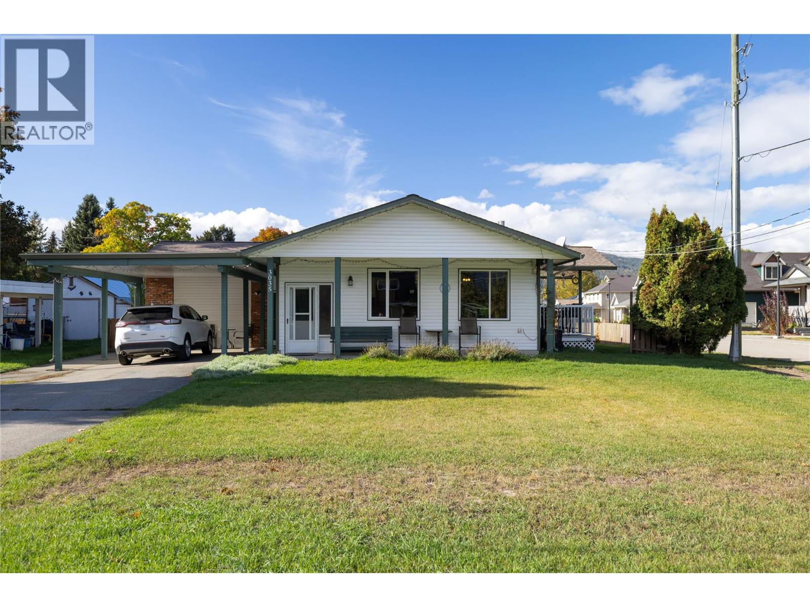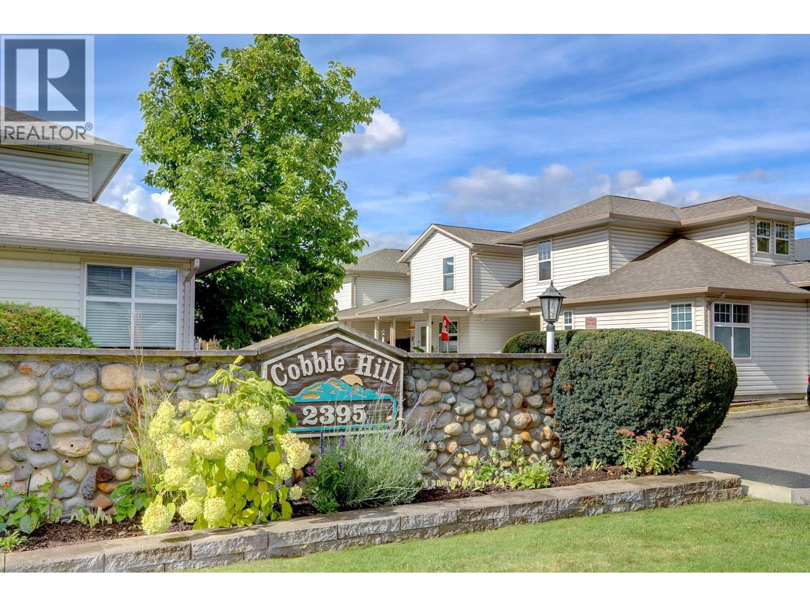- Houseful
- BC
- Spallumcheen
- V4Y
- 4851 Lansdowne Rd
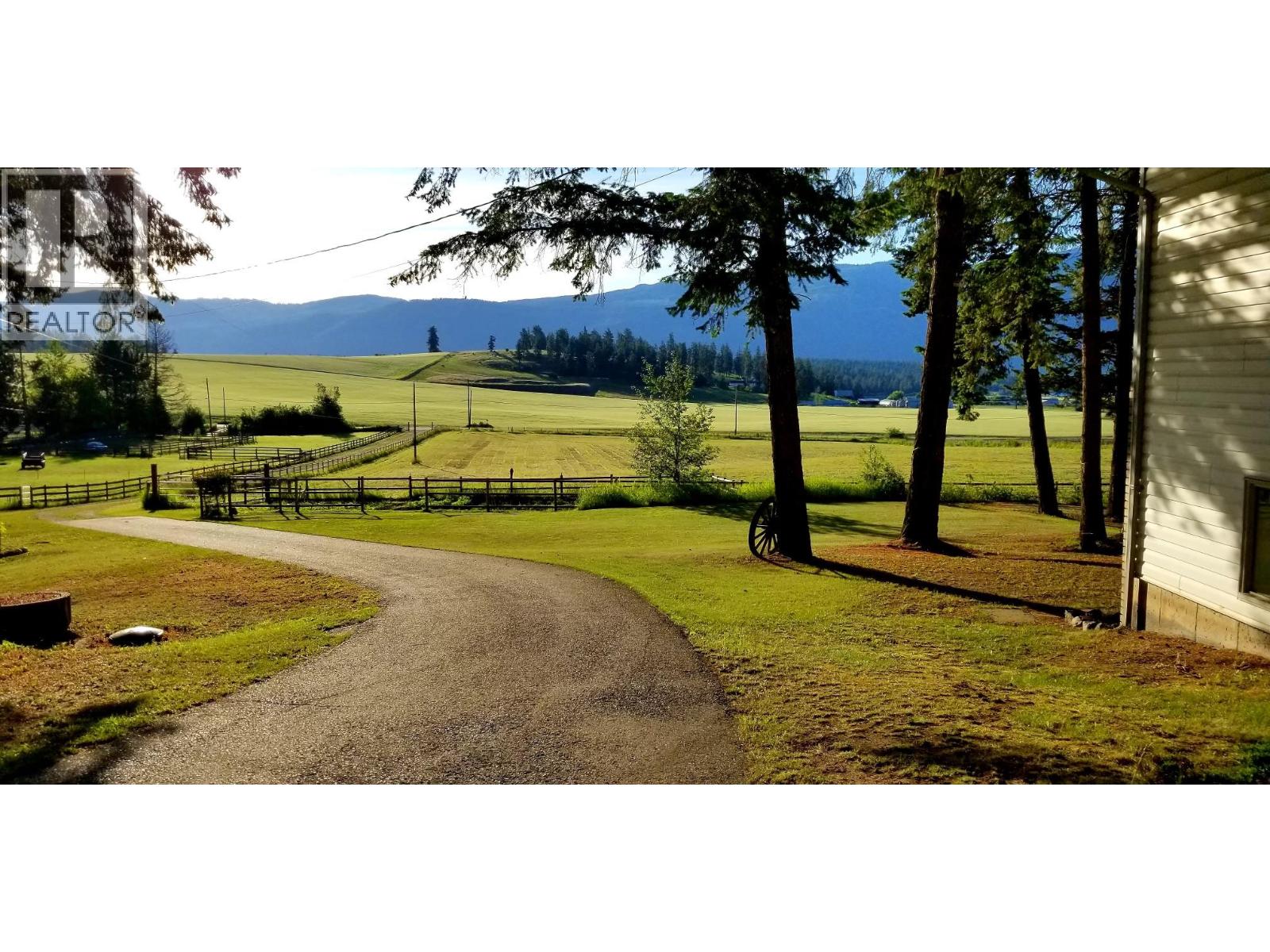
Highlights
Description
- Home value ($/Sqft)$379/Sqft
- Time on Houseful108 days
- Property typeSingle family
- StyleRanch
- Lot size6.31 Acres
- Year built1981
- Garage spaces2
- Mortgage payment
Situated in the heart of Armstrong BC's picturesque farmlands min from the town of Armstrong is this 6.29 level acres. The well kept home and shop are gated, set back from the road to provide ultimate privacy among mature trees, the home boasts fantastic views of sprawling farmland & mountains . 3 bedrooms & 3 full bathrooms and lots of open yet cozy living spaces .A large country kitchen & breakfast nook has access to the back deck, which features a gorgeous pergola & is the perfect spot to unwind after a tough day. Great for entertaining, the spacious great room captures the views. Main floor sunk-in family room with pellet stove for cozy heat. The master suite has a bright en-suite w/ jetted tub as well as access to the deck. The main floor is finished off with a second good-size bedroom, a full bath, as well as main floor laundry & back entry. The lower walk-out level has a fantastic games/rec room, inviting main entry, third bedroom, a full bath, & large storage room with built-in shelving. This level also features a wood-burning stove for a wonderful heat & ambiance. The property shows off its beautiful setting with a fully fenced-in few acres ideal for horses or cattle. Gated driveway access from the road. An oversized detached shop/garage with extended lien-to & covered wood storage. Fruit trees include plum, apple, cherry, and pear. Offering endless opportunities to let your rural living dreams run wild, this home & property should be certain to not be overlooked. (id:63267)
Home overview
- Heat source Wood
- Heat type Forced air, other, stove, see remarks
- Sewer/ septic Septic tank
- # total stories 2
- Roof Unknown
- Fencing Fence, cross fenced
- # garage spaces 2
- # parking spaces 10
- Has garage (y/n) Yes
- # full baths 3
- # total bathrooms 3.0
- # of above grade bedrooms 3
- Flooring Carpeted, linoleum
- Has fireplace (y/n) Yes
- Subdivision Armstrong/ spall.
- View Valley view, view (panoramic)
- Zoning description Unknown
- Directions 2069658
- Lot desc Landscaped
- Lot dimensions 6.31
- Lot size (acres) 6.31
- Building size 3345
- Listing # 10356103
- Property sub type Single family residence
- Status Active
- Laundry 2.718m X 1.651m
Level: 2nd - Living room 5.207m X 7.061m
Level: 2nd - Bedroom 5.232m X 3.607m
Level: 2nd - Ensuite bathroom (# of pieces - 3) 2.642m X 2.972m
Level: 2nd - Kitchen 5.207m X 3.632m
Level: 2nd - Bathroom (# of pieces - 4) 3.023m X 1.854m
Level: 2nd - Primary bedroom 5.232m X 5.055m
Level: 2nd - Family room 6.147m X 4.547m
Level: 2nd - Laundry 2.464m X 3.124m
Level: Main - Foyer 6.02m X 4.394m
Level: Main - Recreational room 5.105m X 10.617m
Level: Main - Other 2.134m X 1.981m
Level: Main - Bathroom (# of pieces - 4) 2.134m X 3.658m
Level: Main - Storage 2.642m X 5.41m
Level: Main - Bedroom 5.08m X 5.461m
Level: Main
- Listing source url Https://www.realtor.ca/real-estate/28613086/4851-lansdowne-road-spallumcheen-armstrong-spall
- Listing type identifier Idx

$-3,384
/ Month


