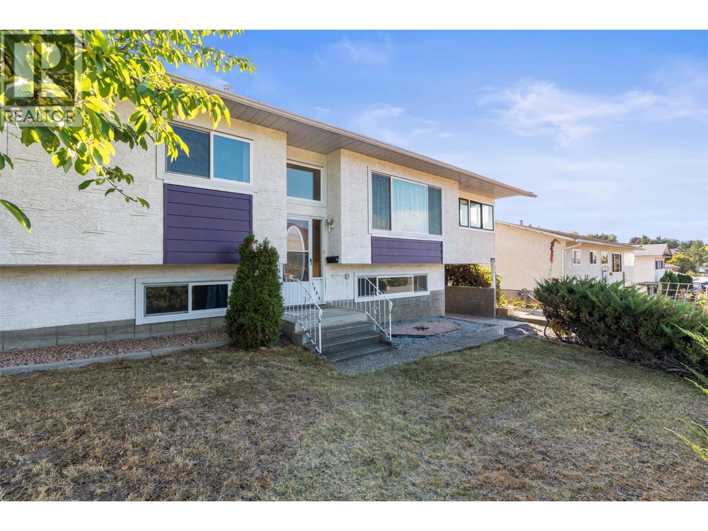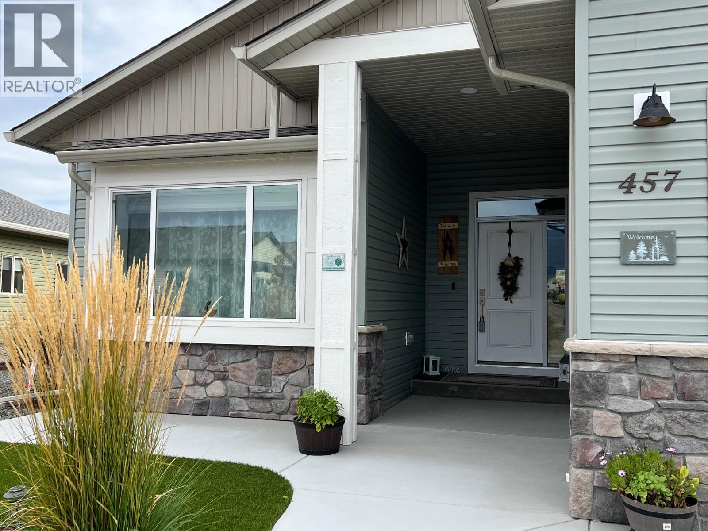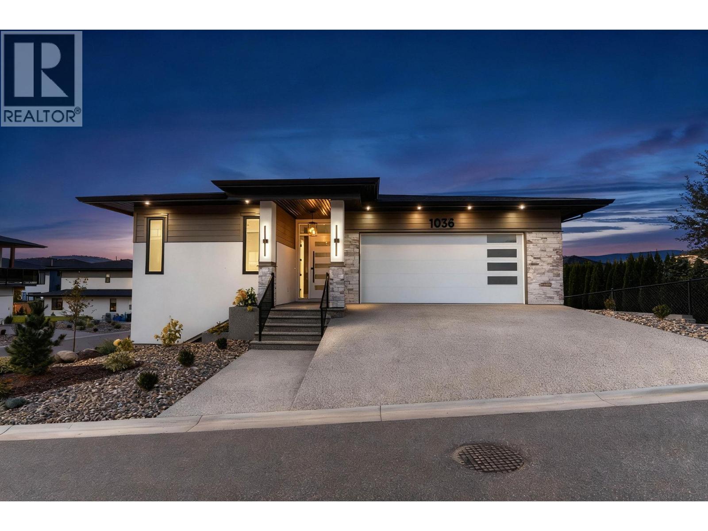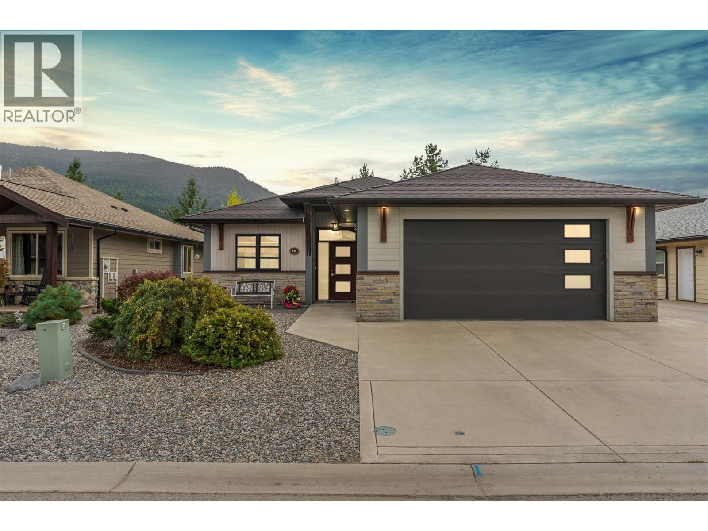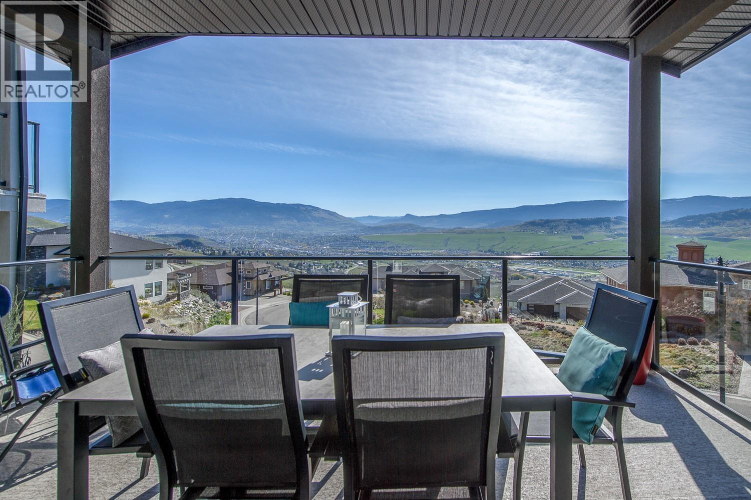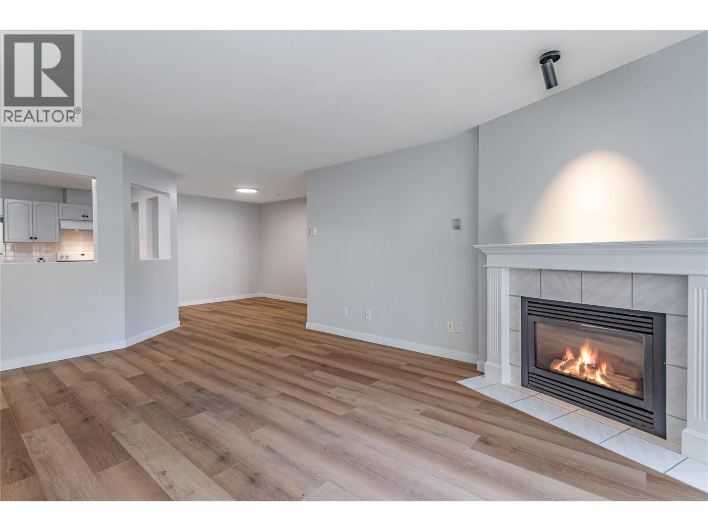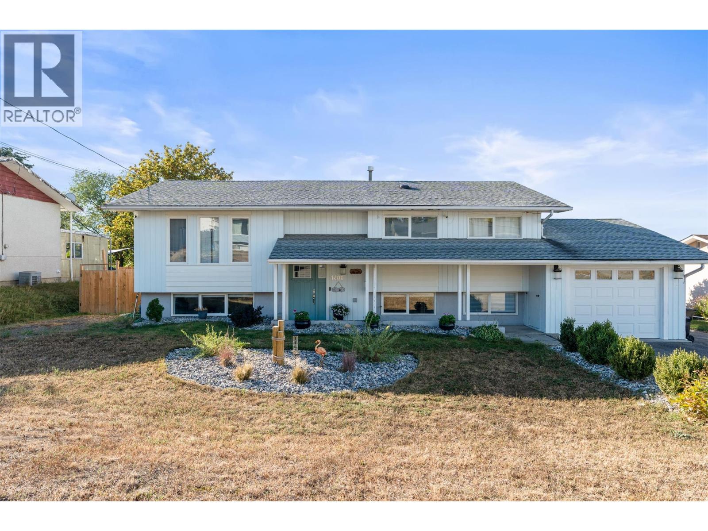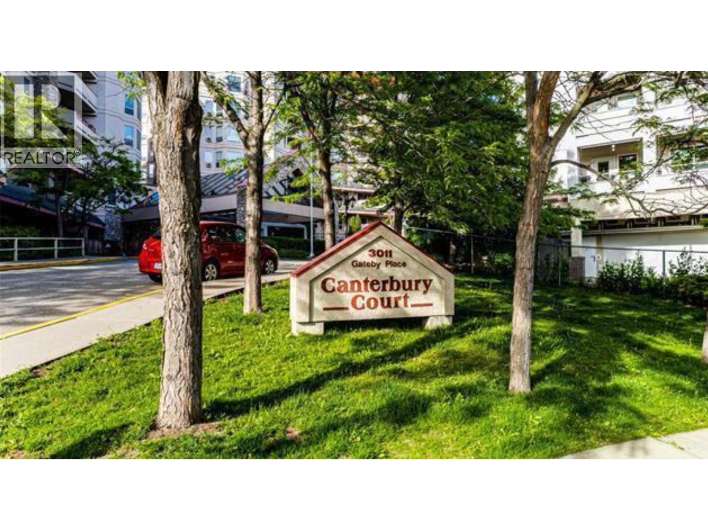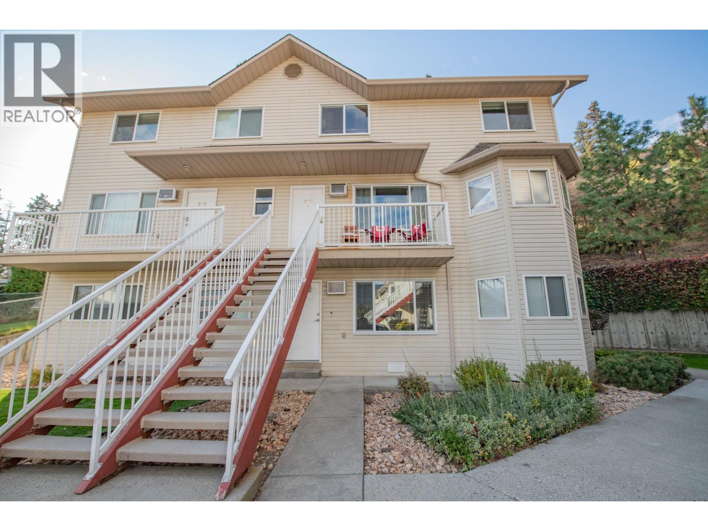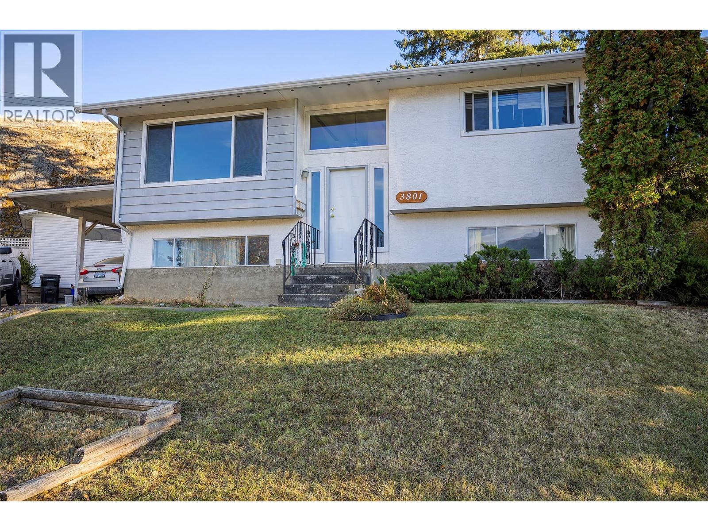- Houseful
- BC
- Spallumcheen
- V4Y
- 683 Clinton Rd
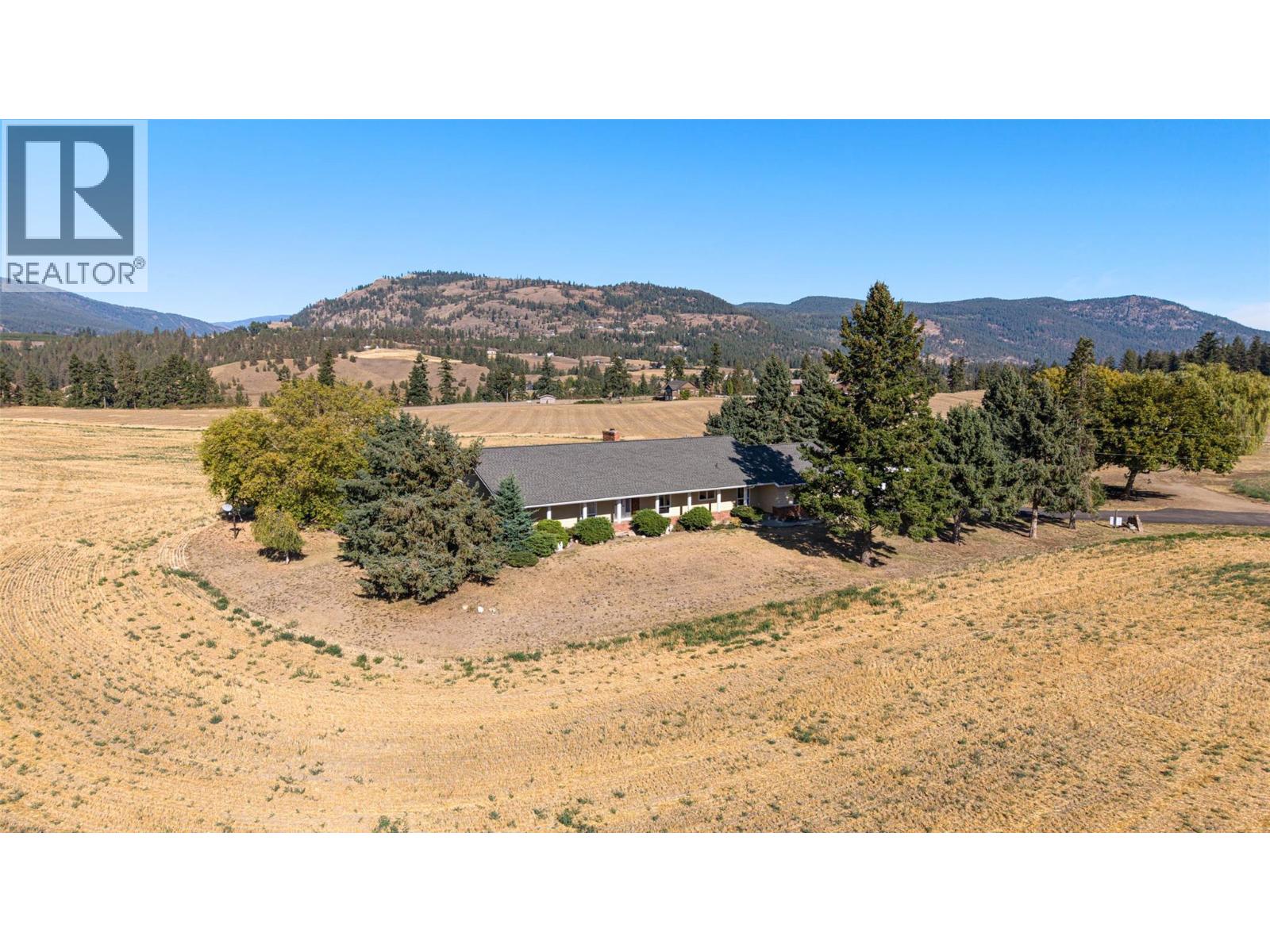
Highlights
Description
- Home value ($/Sqft)$869/Sqft
- Time on Housefulnew 4 hours
- Property typeSingle family
- StyleRanch
- Lot size61.47 Acres
- Year built1980
- Garage spaces8
- Mortgage payment
Rarely does a property like this come on the market. 61 farmable acres with a large rancher style 5 bed/3.5 Bath home with a full partially finished walkout basement. This productive land is 90% level. Outbuildings include a terrific Shop - 30'x36' with 14' ceiling and 12' roll up door. The next building of significance is the Haybarn - 34'x72' with 2-lean-to's 20'x72' used for Machinery Storage. The Main level of the home has a large foyer entrance with a very functional kitchen with an adjoining dining room and eating nook, a 2 piece bath and laundry are located close by. There is a sunken living room featuring a brick fireplace. On the other side of the 2 sided fireplace is a family room where you can relax and enjoy a natural wood fire. Down the hall you will find 2 good sized bedrooms and a full bathroom. Also at this end of the home is the large primary suite with walk-in closet and 3 pce bath. The attached Garage 23'x30' will accommodate 2 full sized vehicles. Downstairs is a recreation/media room with direct access to a covered patio. 2 other bedrooms are down here with a 3 pce bath at the end of the hall. There is plenty of unfinished storage which could be easily converted into more living space. Power is supplied by a 400 amp service with heat provided by an electric / wood combination furnace, which could easily be converted to a heat pump- A/C system. Domestic water provided by Larkin Water District. Located in a very desirable area between Vernon and Armstrong. (id:63267)
Home overview
- Heat source Electric
- Heat type Forced air, see remarks
- # total stories 2
- Roof Unknown
- # garage spaces 8
- # parking spaces 4
- Has garage (y/n) Yes
- # full baths 3
- # half baths 1
- # total bathrooms 4.0
- # of above grade bedrooms 5
- Flooring Carpeted, tile
- Has fireplace (y/n) Yes
- Community features Family oriented, rural setting, pets allowed, rentals allowed
- Subdivision Armstrong/ spall.
- View Mountain view, valley view
- Zoning description Agricultural
- Directions 2068898
- Lot dimensions 61.47
- Lot size (acres) 61.47
- Building size 2876
- Listing # 10363368
- Property sub type Single family residence
- Status Active
- Storage 10.16m X 3.531m
Level: Basement - Utility 3.48m X 3.404m
Level: Basement - Other 6.629m X 4.089m
Level: Basement - Recreational room 5.283m X 4.242m
Level: Basement - Bedroom 3.277m X 3.505m
Level: Basement - Bathroom (# of pieces - 3) 2.032m X 2.032m
Level: Basement - Storage 10.617m X 3.581m
Level: Basement - Bedroom 3.505m X 3.175m
Level: Basement - Full ensuite bathroom 2.362m X 1.651m
Level: Main - Bathroom (# of pieces - 2) 2.21m X 0.965m
Level: Main - Other 2.362m X 1.549m
Level: Main - Other 9.195m X 7.01m
Level: Main - Bedroom 3.683m X 3.658m
Level: Main - Bedroom 3.683m X 3.531m
Level: Main - Laundry 2.438m X 1.905m
Level: Main - Living room 5.309m X 5.486m
Level: Main - Primary bedroom 4.216m X 5.486m
Level: Main - Bathroom (# of pieces - 3) 2.362m X 2.261m
Level: Main - Foyer 2.921m X 2.235m
Level: Main - Family room 5.613m X 5.105m
Level: Main
- Listing source url Https://www.realtor.ca/real-estate/28976832/683-clinton-road-spallumcheen-armstrong-spall
- Listing type identifier Idx

$-6,661
/ Month

