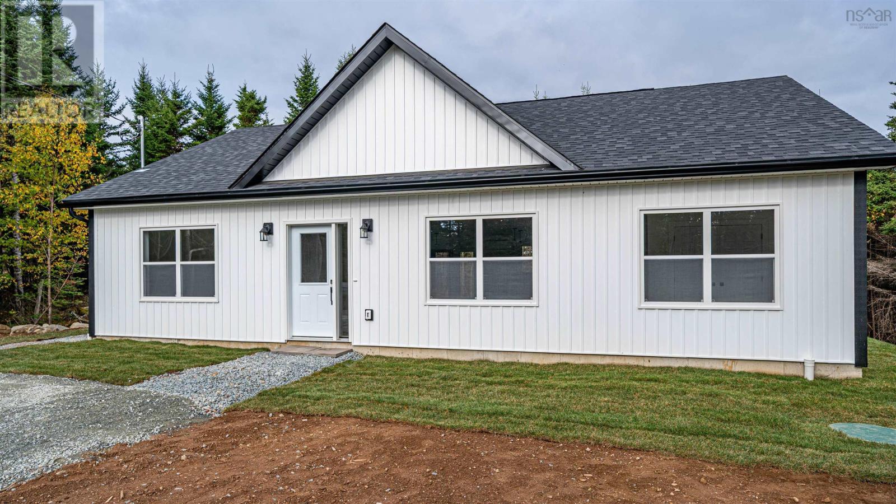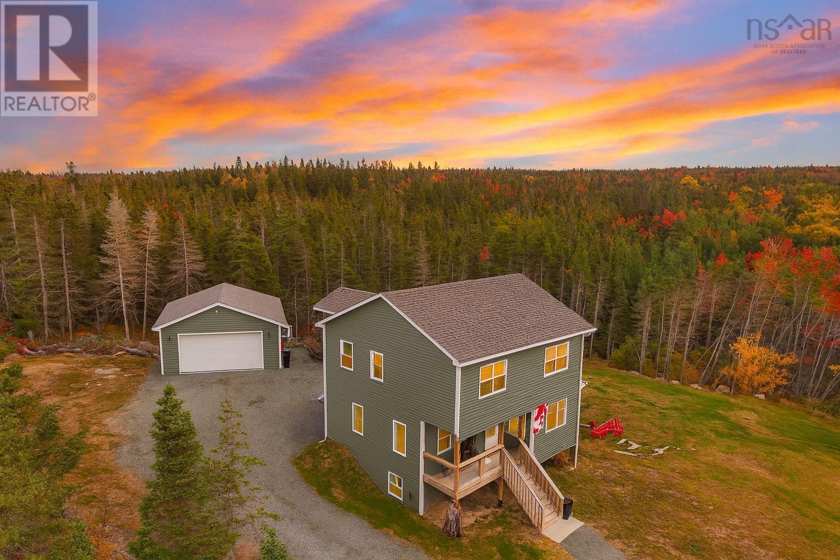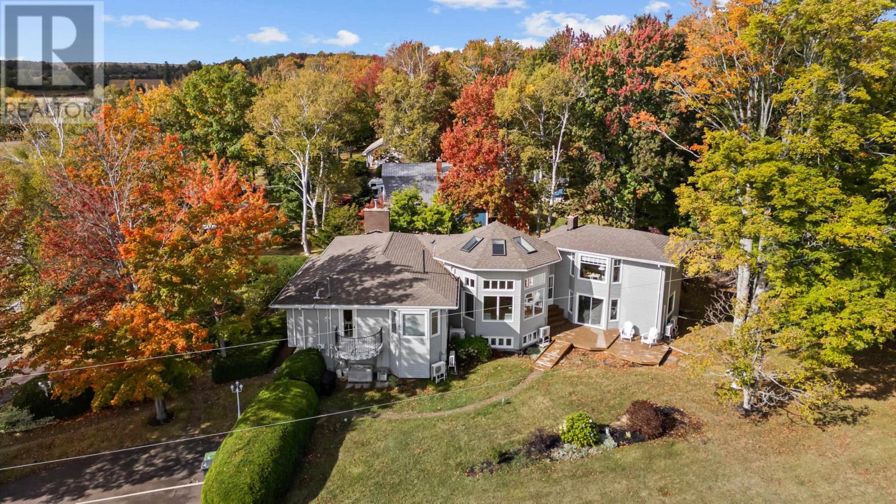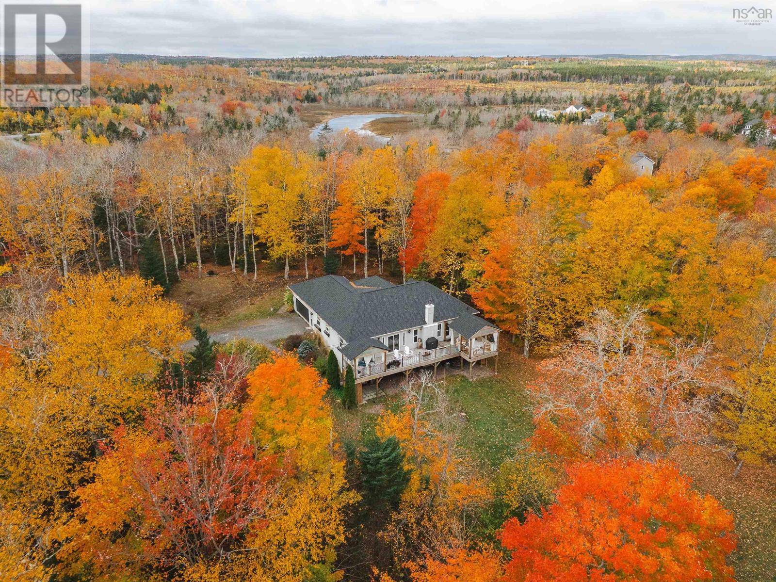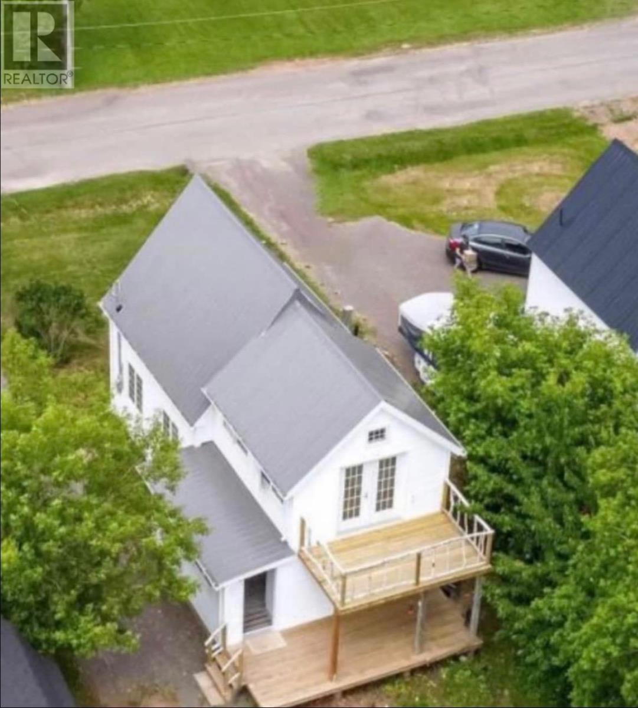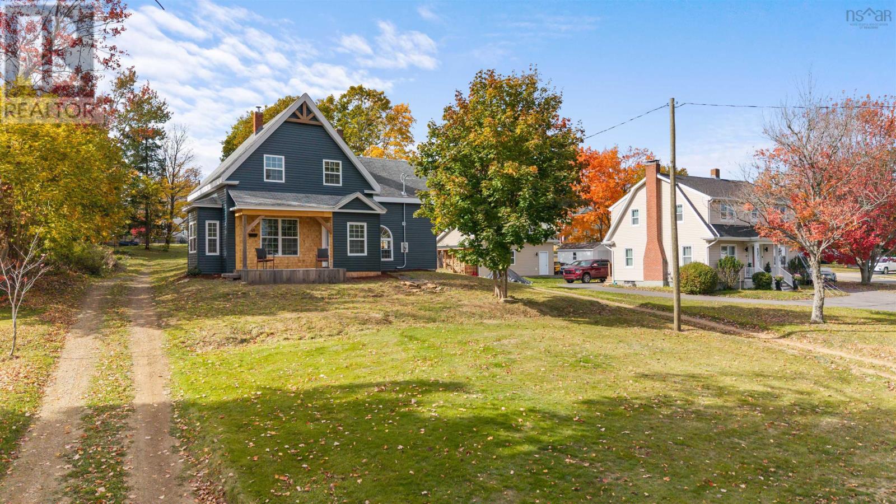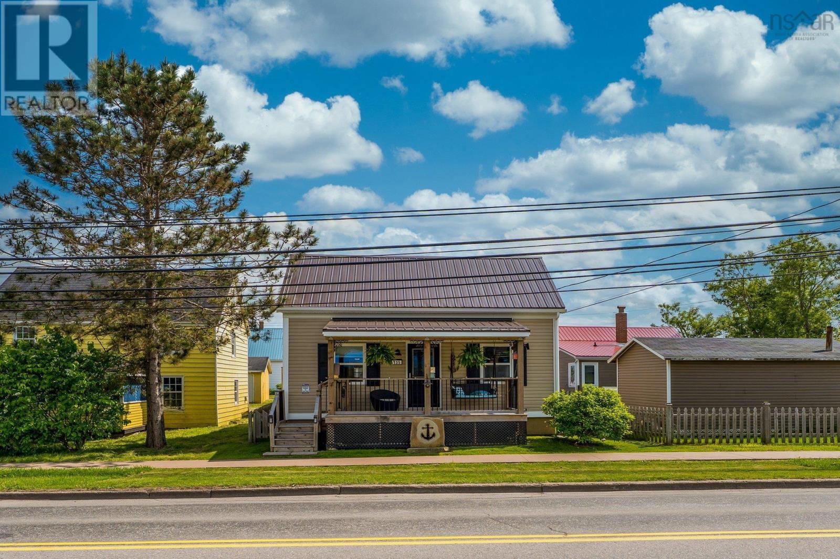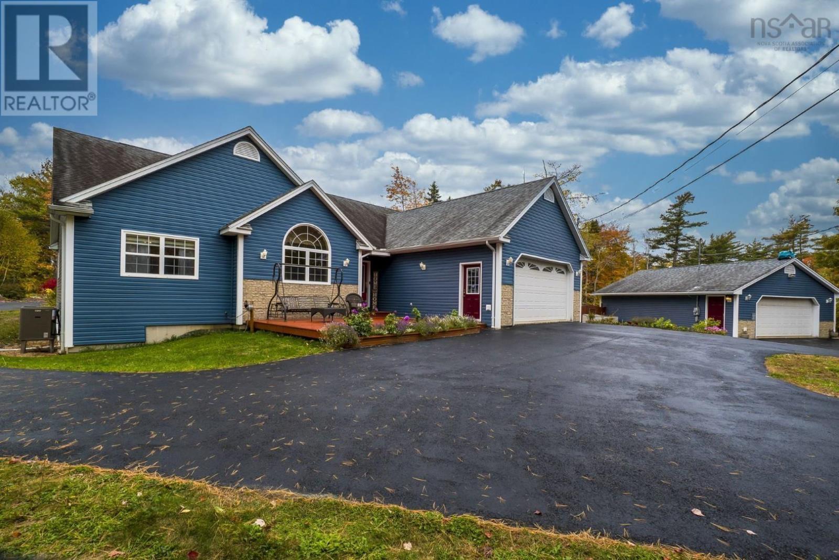- Houseful
- NS
- West St. Andrews
- Sheet Harbour
- 7 Pebble Ln
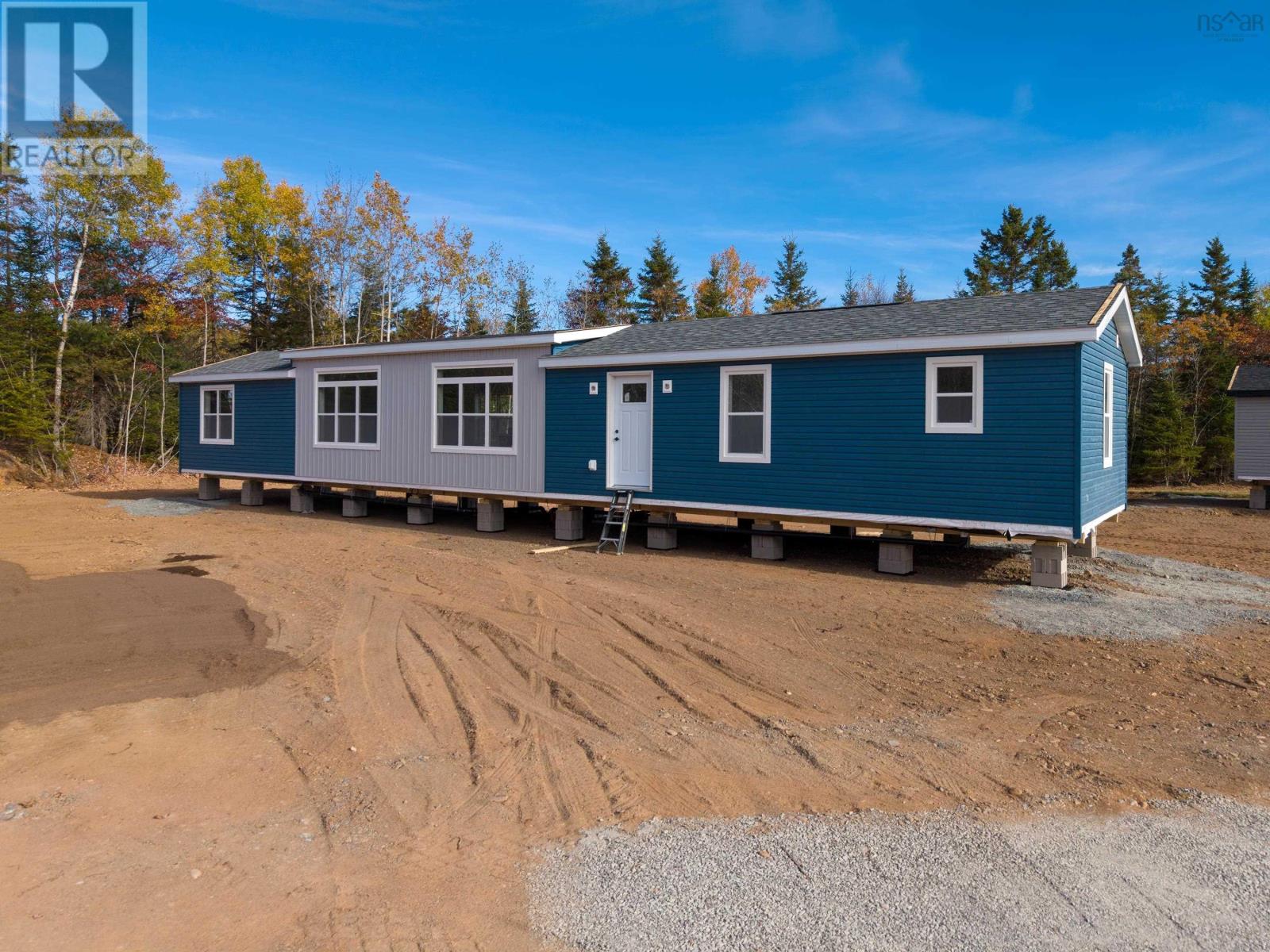
Highlights
Description
- Home value ($/Sqft)$298/Sqft
- Time on Housefulnew 3 days
- Property typeSingle family
- Neighbourhood
- Mortgage payment
Welcome to 7 Pebble Lane in Stonegate modern living made easy. Stonegate is a brand-new land lease community in West St. Andrews, just outside Stewiacke. Surrounded by woodlands yet only 40 minutes from Dartmouth and 20 minutes from Halifax Stanfield Airport, this thoughtfully planned neighbourhood offers comfort, convenience, and affordability in one. With 50-foot-wide lots, Stonegate offers more privacy and outdoor space. Designed for first-time buyers, downsizers, or anyone seeking an easier lifestyle, Stonegate provides attainable homeownership without sacrificing quality or comfort. This brand-new 3-bedroom, 2-bath home features an inviting atrium with transom windows, high ceilings, and a bright, open layout designed for single-level living. Price includes decks with aluminum railings, landscaping and a paved driveway. A 12,000 BTU ductless heat pump is also installed for efficient year-round comfort. Just five minutes from Stewiacke, residents enjoy quick access to groceries, restaurants, shops, a pharmacy, and schools, with bus pick-up to Winding River Consolidated Elementary and South Colchester Academy. Outdoor enthusiasts will love nearby Stewiacke River Park, the John Crawford Trail, and the Shubenacadie Wildlife Park. At Stonegate, affordability meets craftsmanship in a community designed for real life. (id:63267)
Home overview
- Cooling Heat pump
- Sewer/ septic Unknown
- # total stories 1
- # full baths 2
- # total bathrooms 2.0
- # of above grade bedrooms 3
- Flooring Linoleum
- Community features Recreational facilities, school bus
- Subdivision West st. andrews
- Lot desc Landscaped
- Lot size (acres) 0.0
- Building size 1184
- Listing # 202526121
- Property sub type Single family residence
- Status Active
- Ensuite (# of pieces - 2-6) 6.1m X 8.7m
Level: Main - Dining room 7.9m X 6.6m
Level: Main - Other NaNm X 6m
Level: Main - Bathroom (# of pieces - 1-6) 7.8m X 5.6m
Level: Main - Bedroom 9.5m X 8.8m
Level: Main - Living room 12.1m X 15m
Level: Main - Kitchen 14.6m X 11.9m
Level: Main - Bedroom 11.6m X 9.1m
Level: Main - Primary bedroom 10.1m X 15m
Level: Main - Utility 6.3m X 5.6m
Level: Main
- Listing source url Https://www.realtor.ca/real-estate/29003827/7-pebble-lane-west-st-andrews-west-st-andrews
- Listing type identifier Idx

$-941
/ Month



