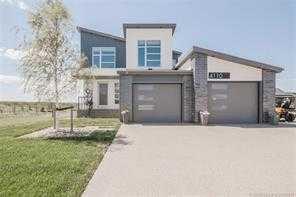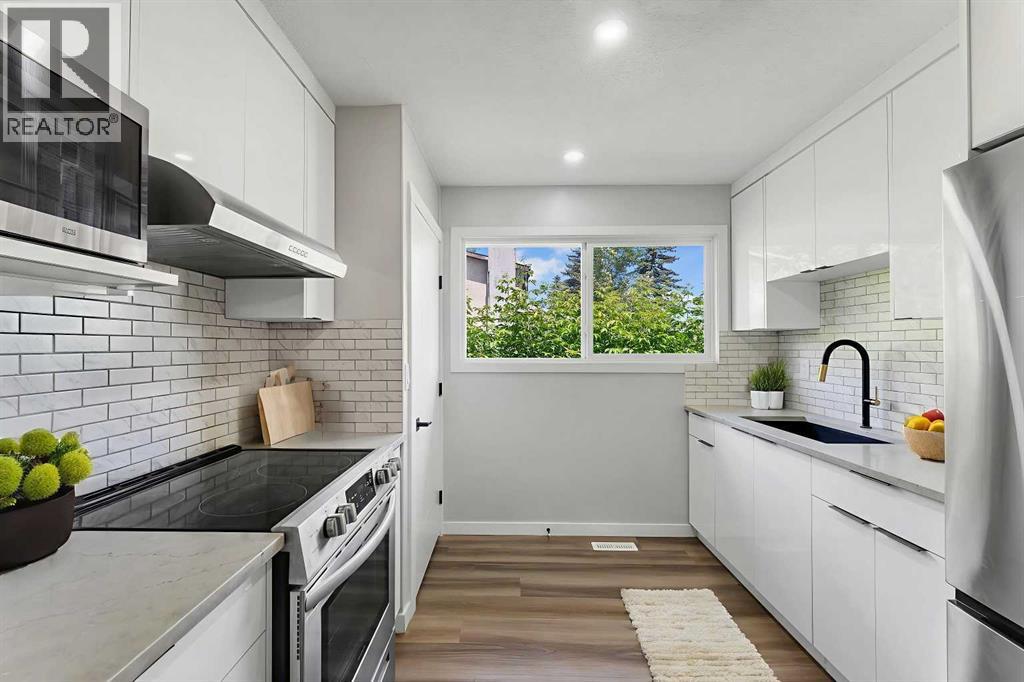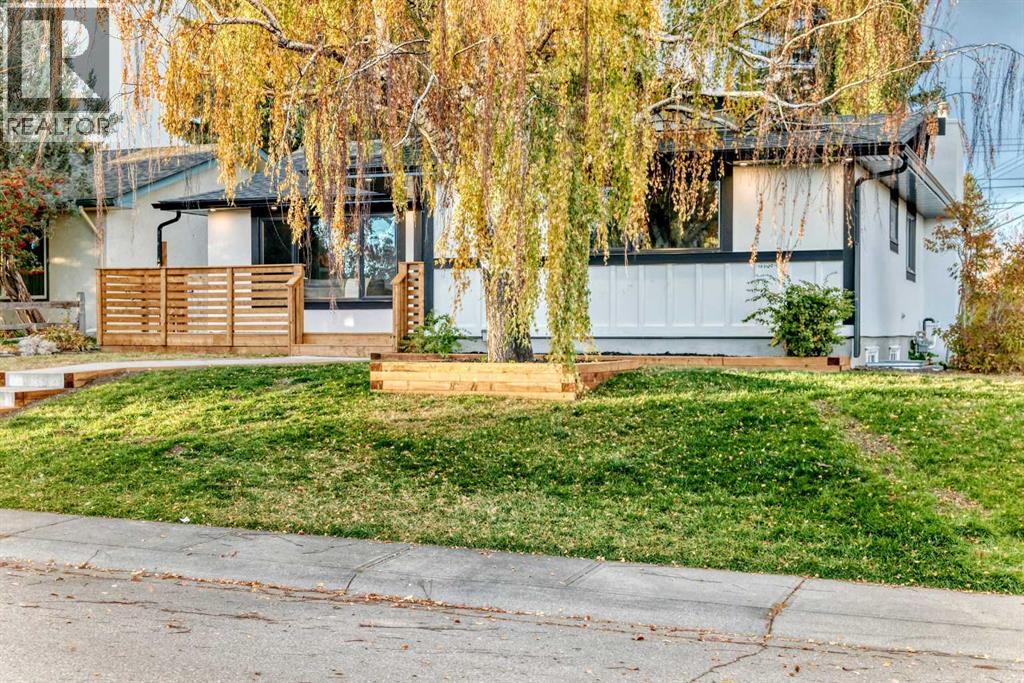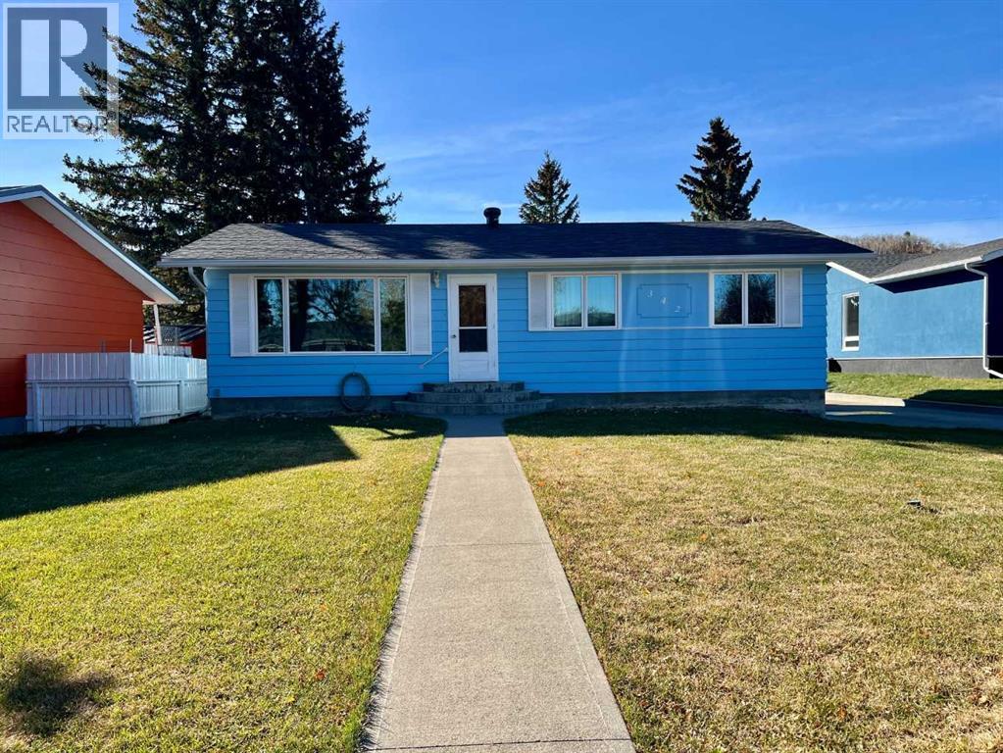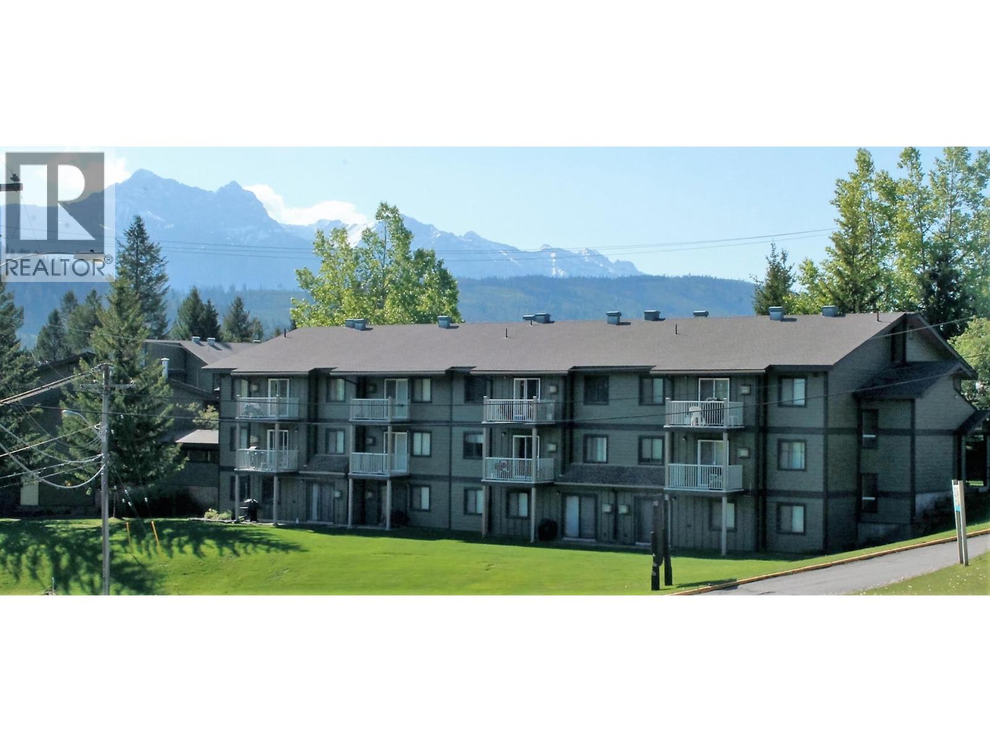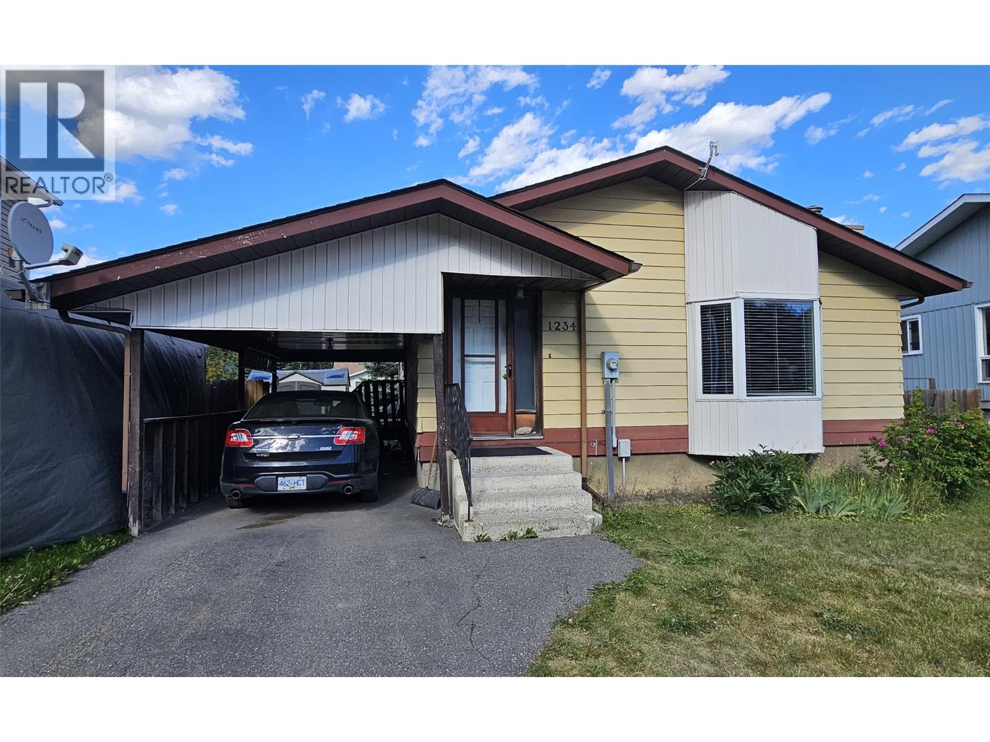
Highlights
Description
- Home value ($/Sqft)$365/Sqft
- Time on Housefulnew 26 hours
- Property typeSingle family
- Median school Score
- Lot size6,534 Sqft
- Year built1982
- Mortgage payment
This welcoming home has so much to offer! Step inside to an open living and dining area that’s perfect for family time or entertaining friends. The kitchen is bright and convenient, with easy access to the carport and basement. Down the hall are three bedrooms, including a roomy primary with its own two-piece ensuite. The basement has plenty of space awaiting your finishing ideas — there’s a rec room, laundry area, and two extra rooms at the back that could make great offices, hobby rooms, or guest spaces. Some updates have been done over the years, including the kitchen, kitchen window, bay window and hot water tank. The yard is level, fully fenced and backs right onto a park — perfect for kids. The carport is a bonus allowing you to park out of the elements and also has easy access to the kitchen and back yard. You’ll love being just a short walk from nearby trails, the Sparwood Heights convenience store, pizza place and bowling alley. Come see the potential for yourself — book your private tour today! (id:63267)
Home overview
- Heat type Forced air
- Sewer/ septic Municipal sewage system
- # total stories 2
- Roof Unknown
- Fencing Fence
- # parking spaces 3
- Has garage (y/n) Yes
- # full baths 1
- # half baths 1
- # total bathrooms 2.0
- # of above grade bedrooms 3
- Flooring Carpeted, laminate, linoleum
- Has fireplace (y/n) Yes
- Community features Family oriented
- Subdivision Sparwood
- View Mountain view
- Zoning description Residential
- Lot dimensions 0.15
- Lot size (acres) 0.15
- Building size 1232
- Listing # 10365841
- Property sub type Single family residence
- Status Active
- Recreational room 6.096m X 5.182m
Level: Basement - Den 3.962m X 3.353m
Level: Basement - Den 4.369m X 3.556m
Level: Basement - Living room 5.359m X 3.962m
Level: Main - Full bathroom 2.286m X 1.524m
Level: Main - 1.524m X 1.524m
Level: Main - Dining room 3.658m X 2.438m
Level: Main - Primary bedroom 3.81m X 3.251m
Level: Main - Bedroom 3.048m X 2.616m
Level: Main - Bedroom 3.708m X 2.819m
Level: Main - Kitchen 3.81m X 3.353m
Level: Main
- Listing source url Https://www.realtor.ca/real-estate/29005061/1234-hickory-crescent-sparwood-sparwood
- Listing type identifier Idx

$-1,200
/ Month

