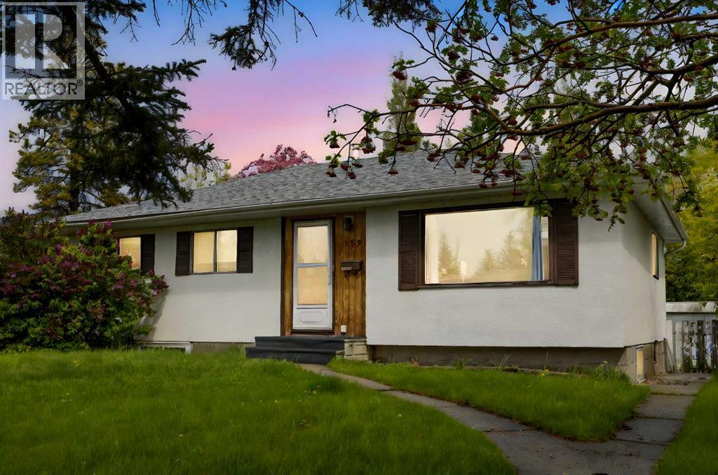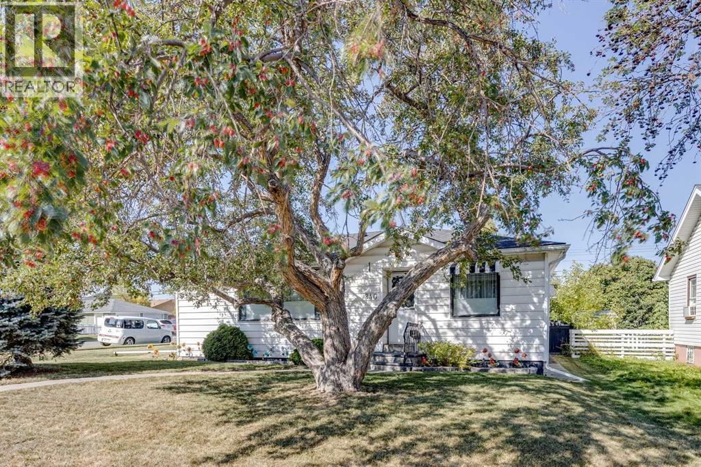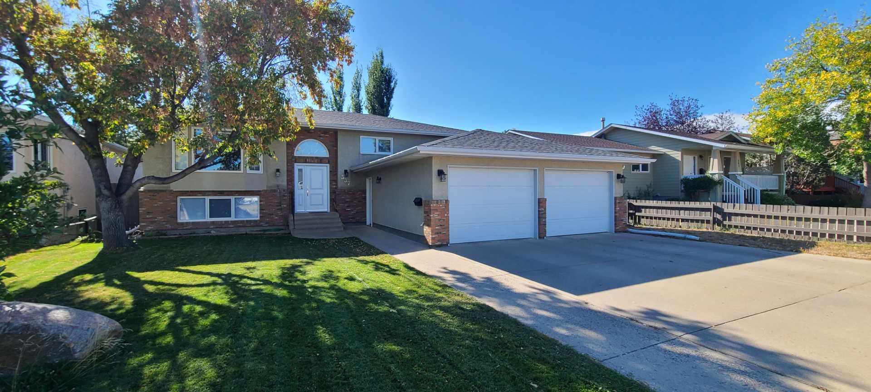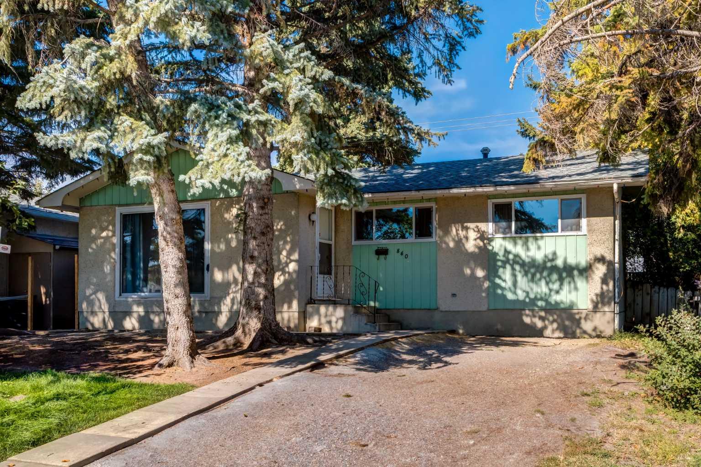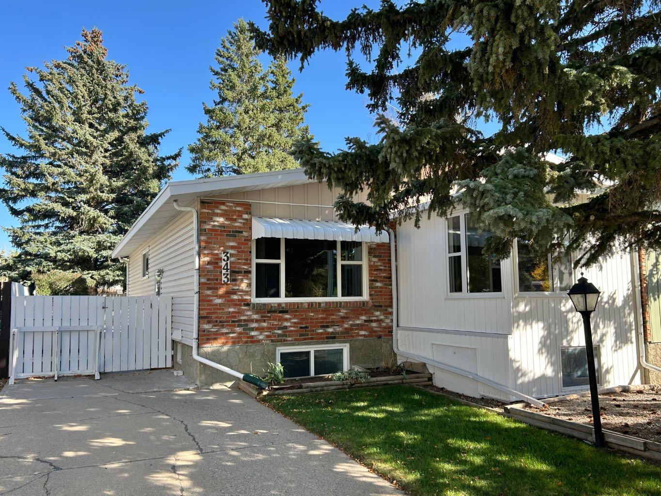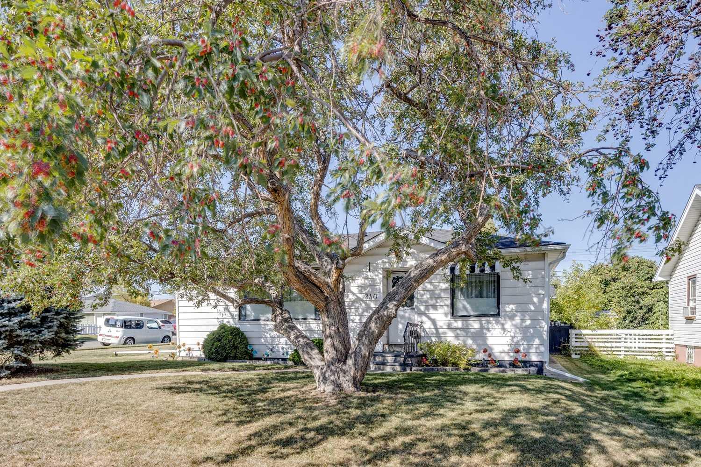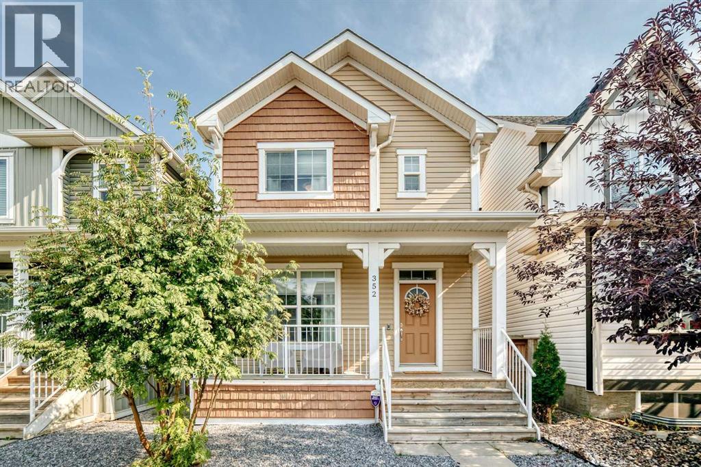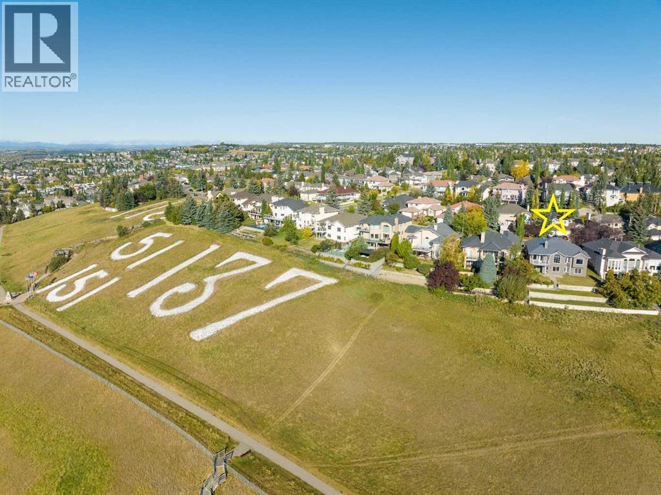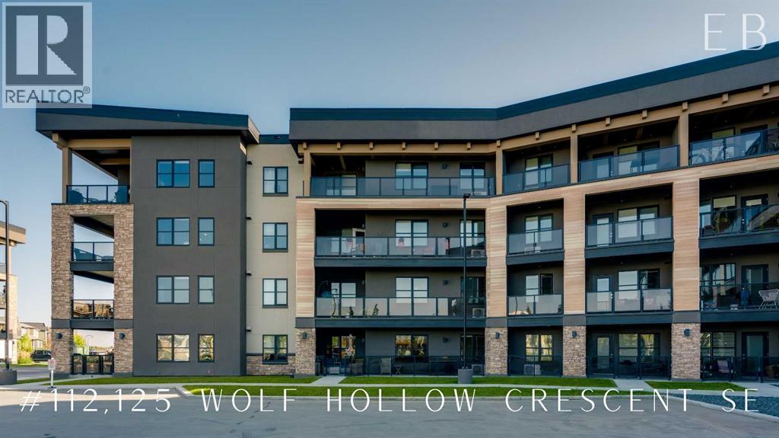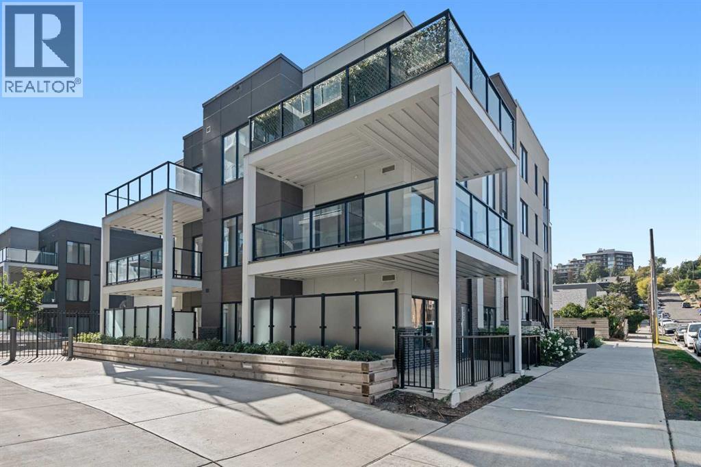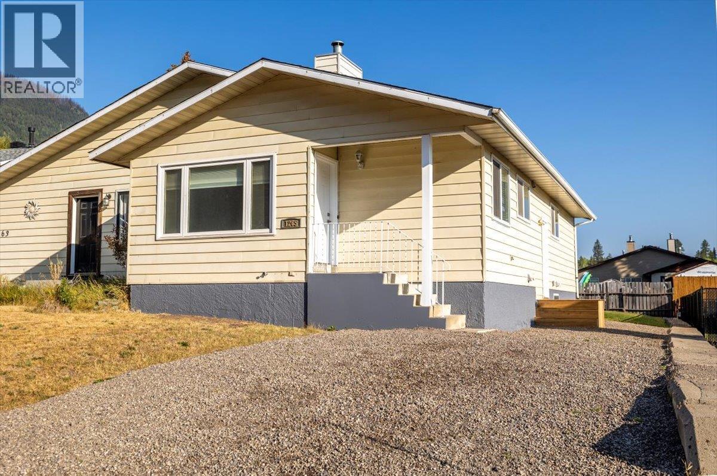
Highlights
Description
- Home value ($/Sqft)$252/Sqft
- Time on Housefulnew 3 days
- Property typeSingle family
- Median school Score
- Lot size3,920 Sqft
- Year built1983
- Mortgage payment
Professionally renovated from top to bottom, this half duplex delivers the feel of a brand-new home with the benefit of a spacious layout and established location. Offering just under 2,000 sq. ft. of living space, 6 bedrooms, and 2 full baths, it’s an exceptional option for families needing space, investors, or first-time buyers looking for a mortgage helper. Every detail has been considered—luxury vinyl plank flooring throughout, brand-new kitchen with new cabinetry, counters, backsplash, fixtures, and stainless-steel hood fan, plus a large pantry area for added storage. Both bathrooms have been fully redone with tiled showers to the ceiling, sliding soft-close glass doors, updated vanities, and fixtures. The basement has been soundproofed with insulation and sound bar, while enlarged legal egress windows bring in natural light. You’ll find two large living spaces, generously sized bedrooms, and fully finished storage rooms—designed for both function and comfort. Additional highlights include two new exterior doors, updated fireplace with Italian tile hearth and new built-ins, hot water tank (2020), roof (4 years), modern plumbing and electrical fixtures throughout, and a freshly topped gravel driveway. Set on a spacious lot with a large backyard and ample parking, this home is as practical as it is beautiful. All the heavy lifting has been done—simply move in and enjoy. Reach out to your trusted Realtor® today to view. (id:63267)
Home overview
- Heat type Forced air, see remarks
- Sewer/ septic Municipal sewage system
- # total stories 2
- Roof Unknown
- # parking spaces 3
- # full baths 2
- # total bathrooms 2.0
- # of above grade bedrooms 6
- Flooring Laminate
- Subdivision Sparwood
- Zoning description Unknown
- Lot dimensions 0.09
- Lot size (acres) 0.09
- Building size 1922
- Listing # 10363527
- Property sub type Single family residence
- Status Active
- Laundry 3.023m X 3.2m
Level: Lower - Bedroom 3.073m X 3.556m
Level: Lower - Utility 1.854m X 2.464m
Level: Lower - Full bathroom Measurements not available
Level: Lower - Bedroom 2.794m X 3.2m
Level: Lower - Bedroom 2.718m X 3.2m
Level: Lower - Storage 2.667m X 3.2m
Level: Lower - Other 6.147m X 3.581m
Level: Lower - Bedroom 3.404m X 3.607m
Level: Main - Living room 6.045m X 3.81m
Level: Main - Dining room 1.829m X 3.302m
Level: Main - Full bathroom Measurements not available
Level: Main - Kitchen 2.87m X 3.2m
Level: Main - Bedroom 2.413m X 2.54m
Level: Main - Primary bedroom 5.029m X 3.175m
Level: Main
- Listing source url Https://www.realtor.ca/real-estate/28889956/1265-ponderosa-drive-sparwood-sparwood
- Listing type identifier Idx

$-1,293
/ Month

