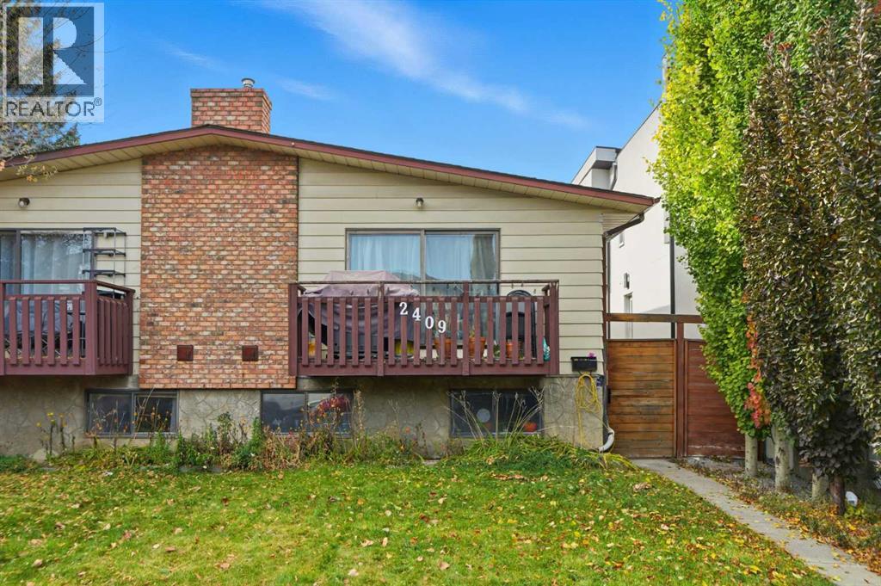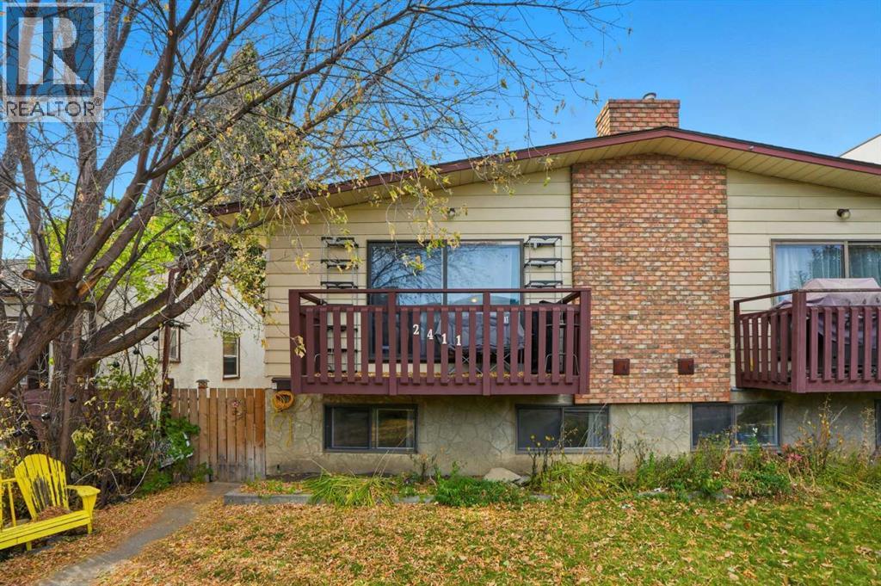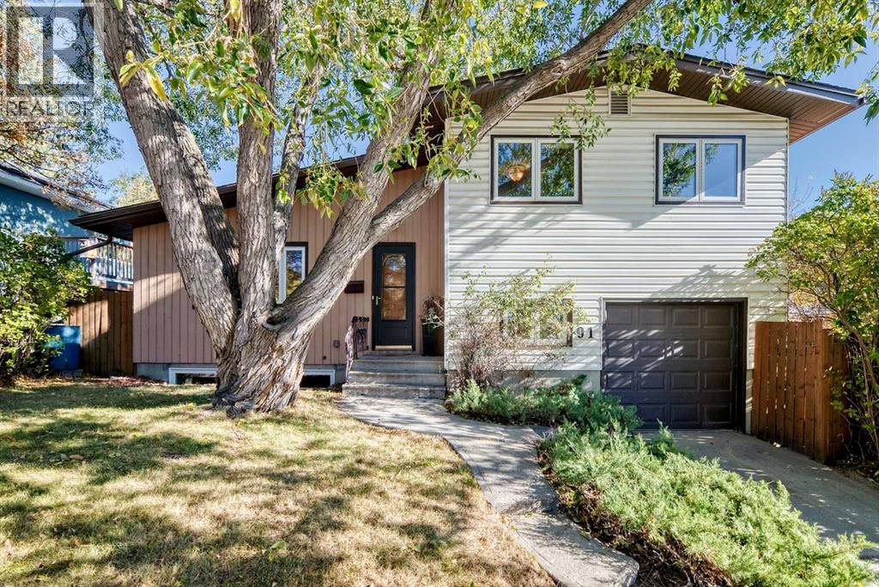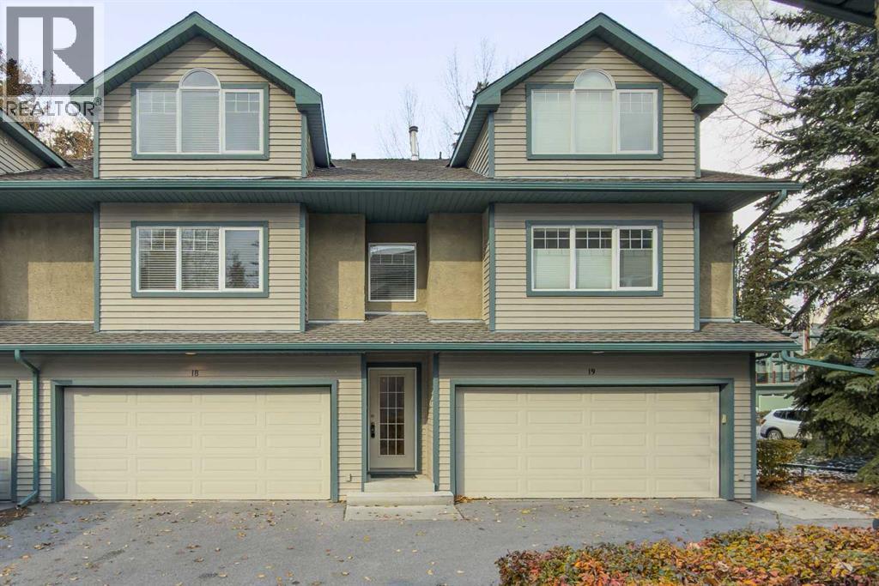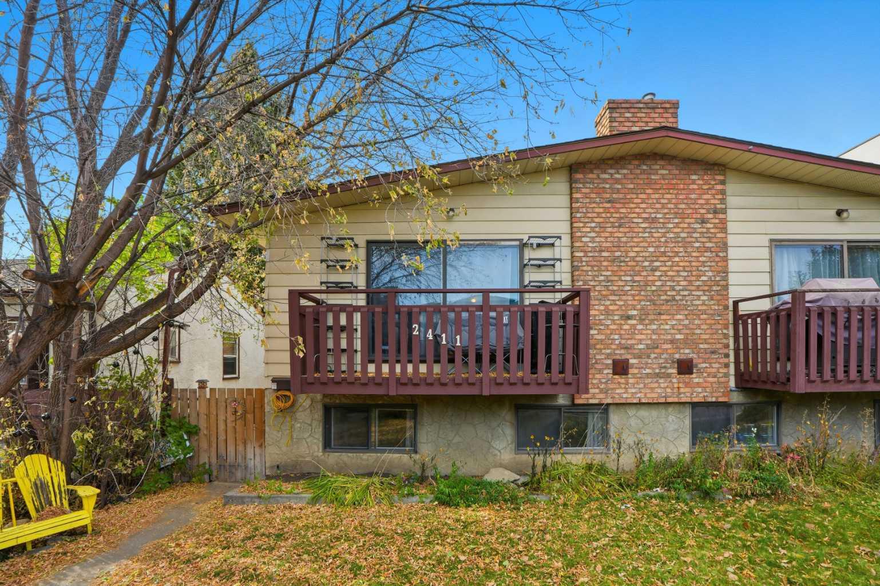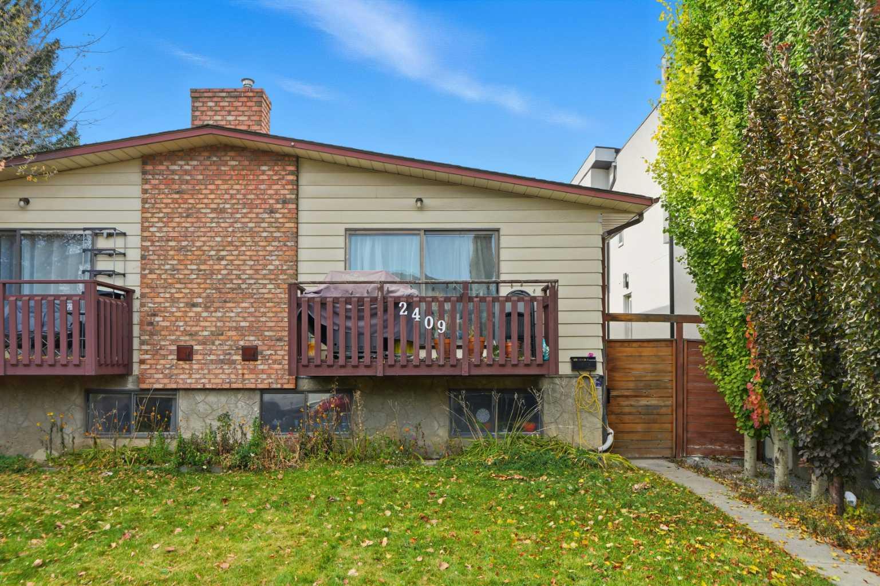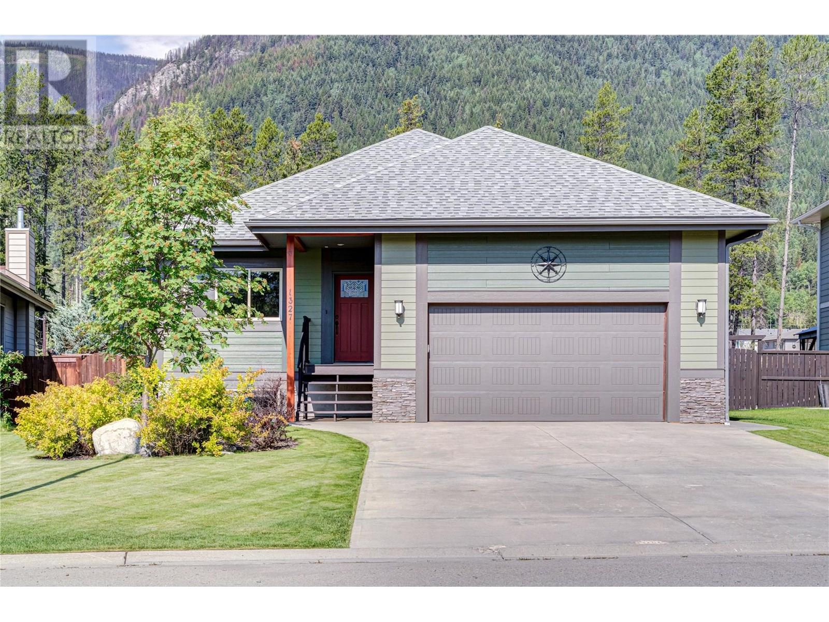
1327 Cherrywood Blvd
1327 Cherrywood Blvd
Highlights
Description
- Home value ($/Sqft)$265/Sqft
- Time on Houseful90 days
- Property typeSingle family
- StyleRanch
- Median school Score
- Lot size8,276 Sqft
- Year built2011
- Garage spaces2
- Mortgage payment
Welcome to this beautifully designed 5-bed, 3-bath home in a peaceful, family-friendly neighborhood on a spacious, landscaped lot. Offering the ease of main-level living with a fully finished basement, this home combines comfort, functionality, and a thoughtful design. The bright, open-concept main floor offers a warm and welcoming atmosphere. The living room features custom built-ins and a gas fireplace that creates a cozy focal point, while the stylish kitchen includes stainless steel appliances, a large pantry, center island with seating, and a seamless flow into the dining area. Step outside to the deck with a new privacy wall—perfect for morning coffee or relaxing evenings. The fully fenced yard offers plenty of space to enjoy and features underground sprinklers, a concrete patio, garden shed, along with raspberry and strawberry bushes. The main level offers a private primary suite with walk-in closet and ensuite, plus two additional bedrooms and a full bath. Downstairs adds a large rec room, two more bedrooms, a third full bath, and a well-equipped laundry room with built-in cabinetry and a utility sink—making laundry tasks easy and organized as well as tons of storage. Thoughtfully equipped with on-demand hot water tank, a water softener, central A/C, central vac and a double garage with plenty of space for your gear, this home blends comfort, convenience, and charm—just steps from scenic trails and surrounded by natural beauty. (id:63267)
Home overview
- Cooling Central air conditioning
- Heat type Forced air, see remarks
- Sewer/ septic Municipal sewage system
- # total stories 2
- Roof Unknown
- Fencing Fence
- # garage spaces 2
- # parking spaces 2
- Has garage (y/n) Yes
- # full baths 3
- # total bathrooms 3.0
- # of above grade bedrooms 5
- Flooring Carpeted, heavy loading, laminate, tile
- Has fireplace (y/n) Yes
- Community features Family oriented
- Subdivision Sparwood
- View Mountain view
- Zoning description Unknown
- Lot desc Landscaped, underground sprinkler
- Lot dimensions 0.19
- Lot size (acres) 0.19
- Building size 2752
- Listing # 10355834
- Property sub type Single family residence
- Status Active
- Recreational room 11.557m X 6.35m
Level: Basement - Utility 2.261m X 2.007m
Level: Basement - Bedroom 3.404m X 3.556m
Level: Basement - Bedroom 4.216m X 3.48m
Level: Basement - Laundry 3.073m X 3.48m
Level: Basement - Full bathroom 2.261m X 2.311m
Level: Basement - Bedroom 3.353m X 2.921m
Level: Main - Dining room 3.175m X 3.2m
Level: Main - Full bathroom 2.845m X 1.676m
Level: Main - Kitchen 4.242m X 5.537m
Level: Main - Living room 4.445m X 4.851m
Level: Main - Full ensuite bathroom 2.845m X 1.727m
Level: Main - Primary bedroom 4.445m X 4.166m
Level: Main - Bedroom 3.937m X 3.099m
Level: Main
- Listing source url Https://www.realtor.ca/real-estate/28637556/1327-cherrywood-boulevard-sparwood-sparwood
- Listing type identifier Idx

$-1,944
/ Month

