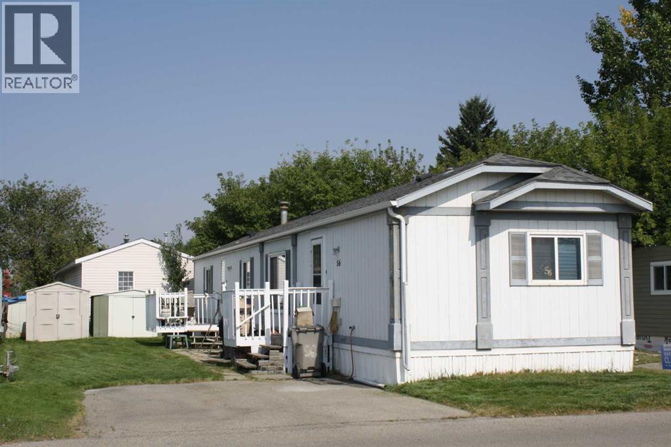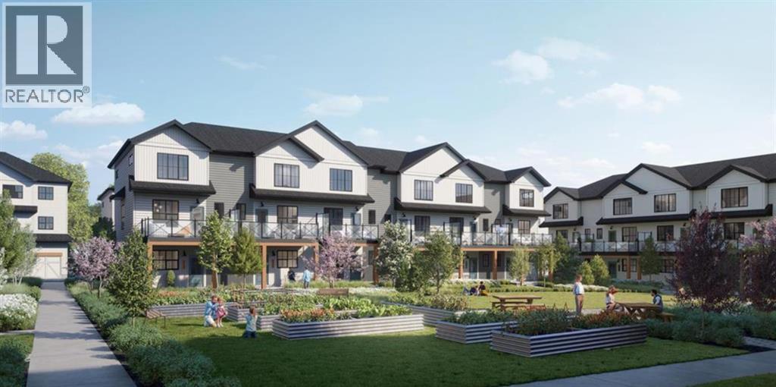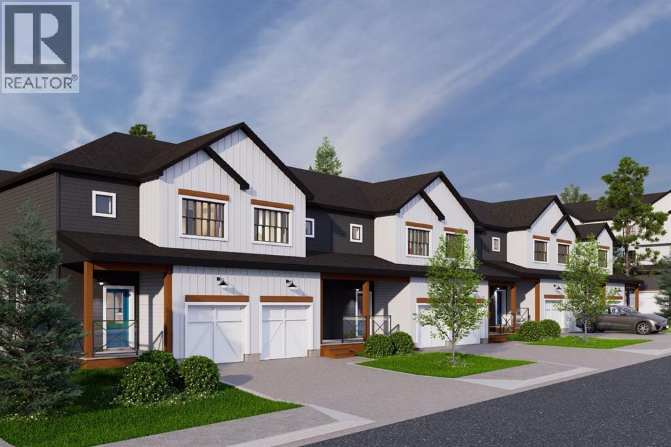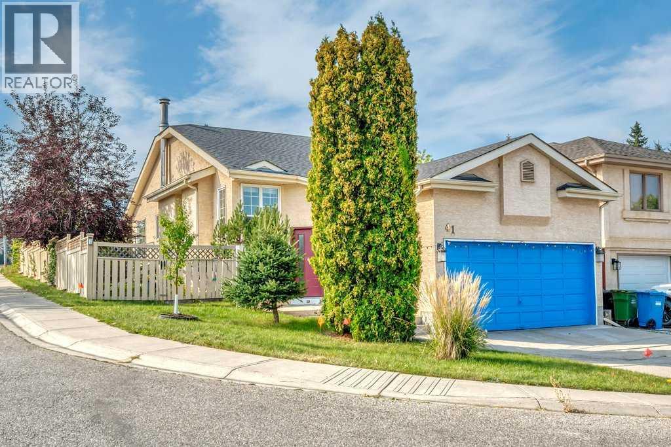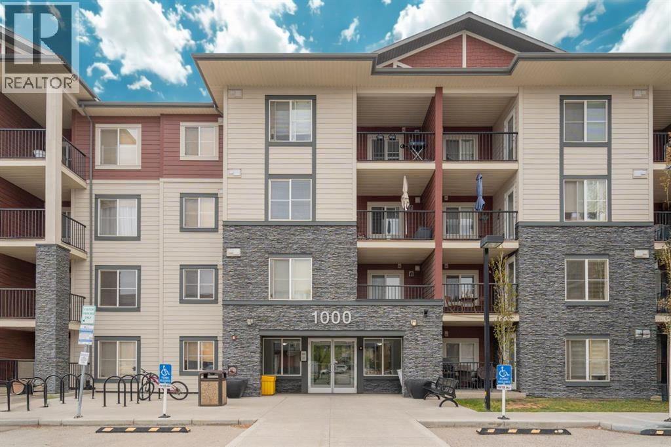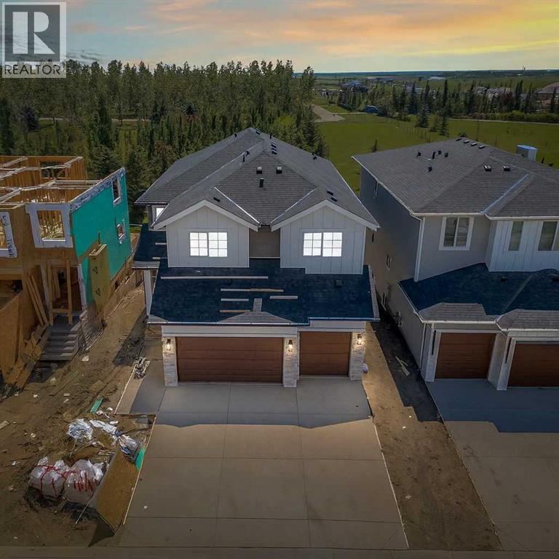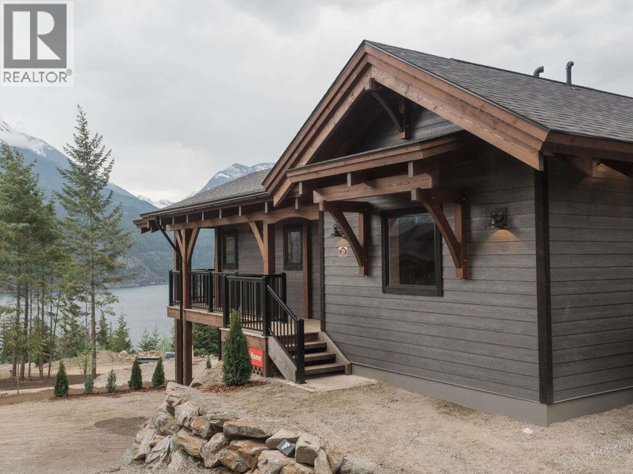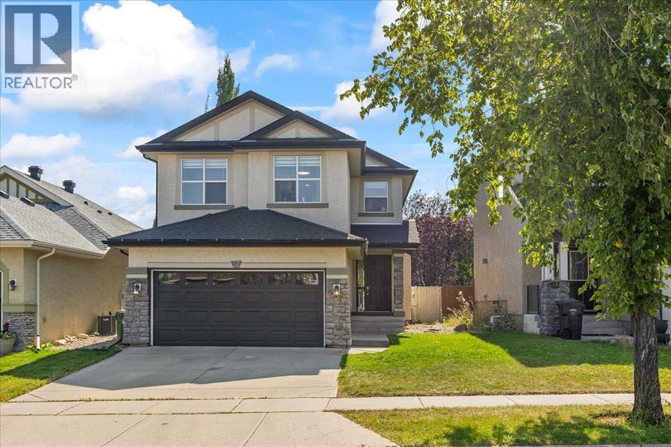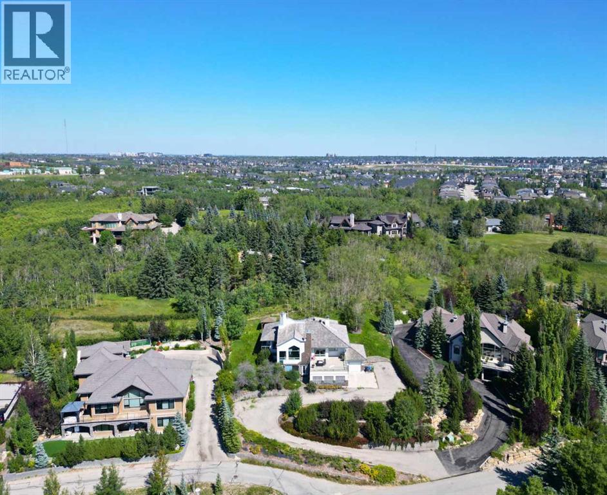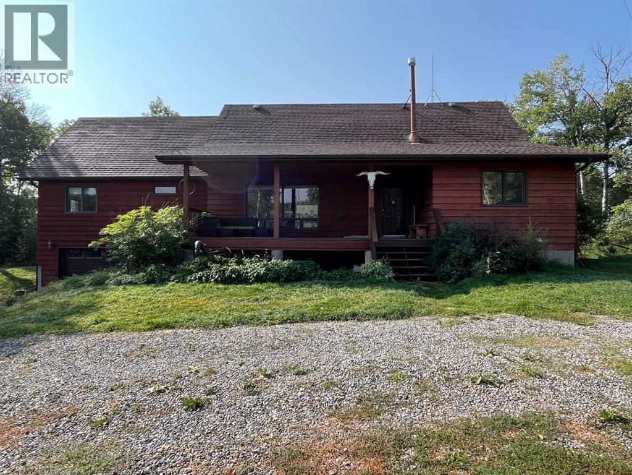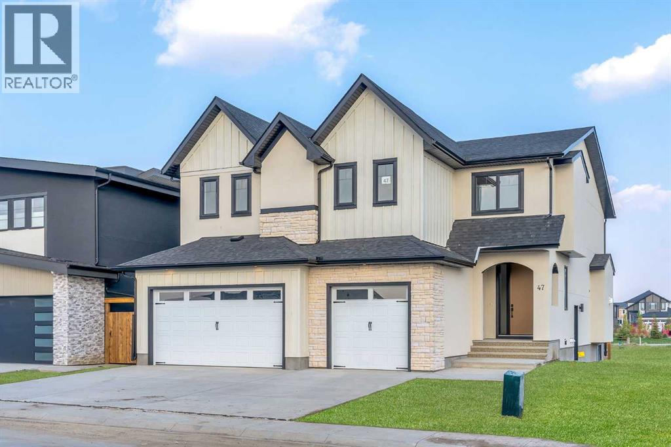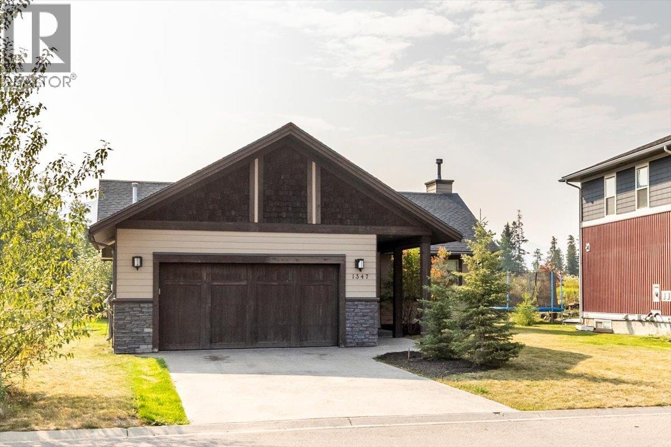
Highlights
Description
- Home value ($/Sqft)$415/Sqft
- Time on Housefulnew 10 hours
- Property typeSingle family
- StyleBungalow
- Median school Score
- Lot size6,534 Sqft
- Year built2011
- Garage spaces2
- Mortgage payment
Located in Sparwood’s desirable Cherrywood Subdivision, this 2011-built home was originally the show home of the development and is designed with comfort and function in mind. The spacious entryway includes a large closet, access to the 21x21 heated garage, and a utility/laundry room thoughtfully set apart from the main living space. The heart of the home is bright and open, with kitchen, dining, and living areas flowing together. A gas fireplace adds a cozy touch, while oversized windows bring in plenty of natural light. Patio doors lead to the freshly sodded backyard, deck, and hot tub — perfect for year-round enjoyment. Bedrooms are smartly separated from the living areas, including a primary suite with his and her closets and a beautiful ensuite. Storage is abundant with large closets throughout and a crawl space spanning the home’s footprint. With a brand-new 50-gallon hot water tank and all the charm of a former show home, this Cherrywood property is move-in ready. An excellent choice for first-time buyers, young families, or downsizers looking for both style and function. Don't miss your opportunity to make this home yours - reach out to your trusted Realtor® today! (id:63267)
Home overview
- Heat type Forced air
- Sewer/ septic Municipal sewage system
- # total stories 1
- Roof Unknown
- Fencing Not fenced
- # garage spaces 2
- # parking spaces 6
- Has garage (y/n) Yes
- # full baths 2
- # total bathrooms 2.0
- # of above grade bedrooms 3
- Has fireplace (y/n) Yes
- Community features Family oriented
- Subdivision Sparwood
- View Mountain view
- Zoning description Residential
- Lot desc Landscaped
- Lot dimensions 0.15
- Lot size (acres) 0.15
- Building size 1410
- Listing # 10362037
- Property sub type Single family residence
- Status Active
- Foyer 3.15m X 1.524m
Level: Main - Full ensuite bathroom Measurements not available
Level: Main - Bedroom 3.048m X 2.997m
Level: Main - Laundry 3.124m X 1.829m
Level: Main - Kitchen 3.429m X 2.591m
Level: Main - Bedroom 3.048m X 2.87m
Level: Main - Primary bedroom 3.353m X 3.785m
Level: Main - Dining room 1.981m X 2.591m
Level: Main - Living room 5.461m X 5.004m
Level: Main - Full bathroom Measurements not available
Level: Main
- Listing source url Https://www.realtor.ca/real-estate/28829627/1347-cherrywood-boulevard-sparwood-sparwood
- Listing type identifier Idx

$-1,560
/ Month

