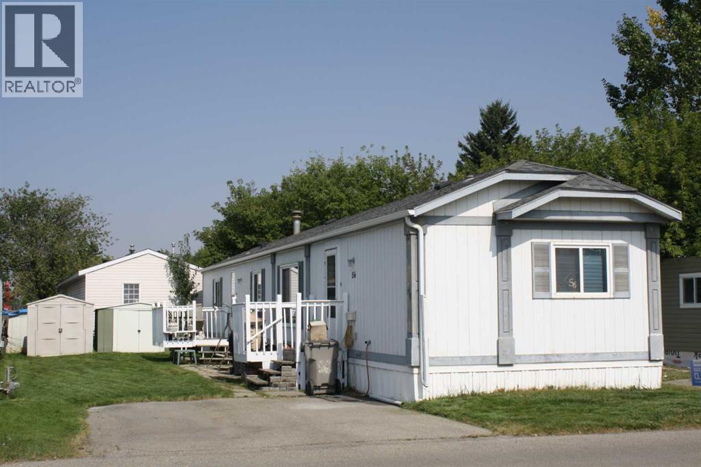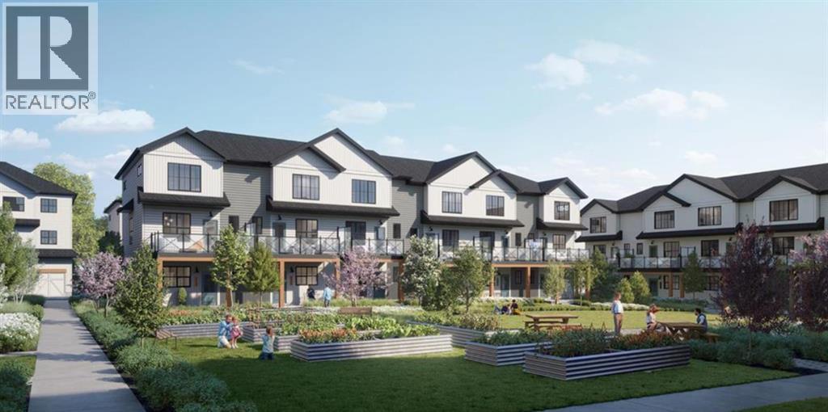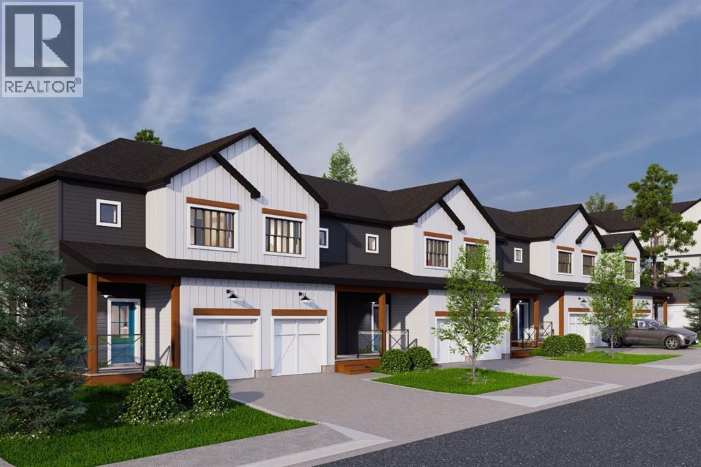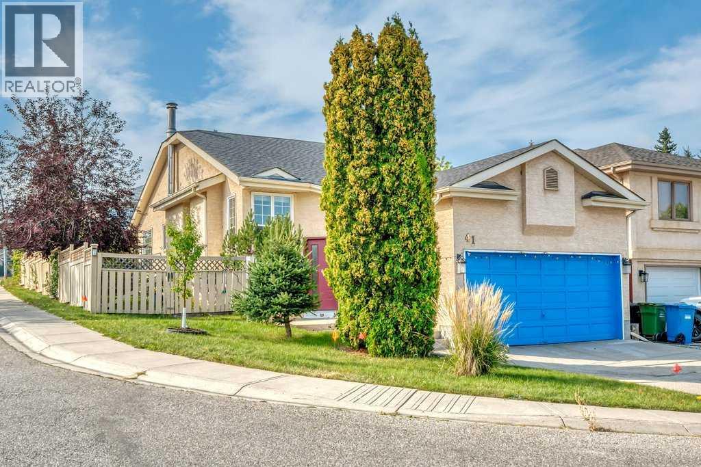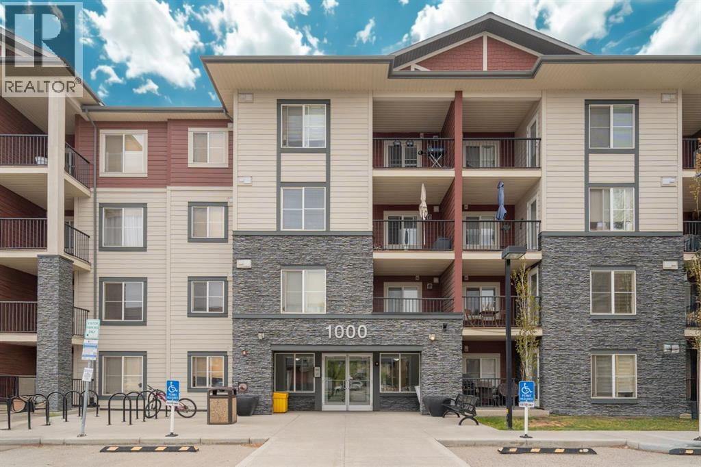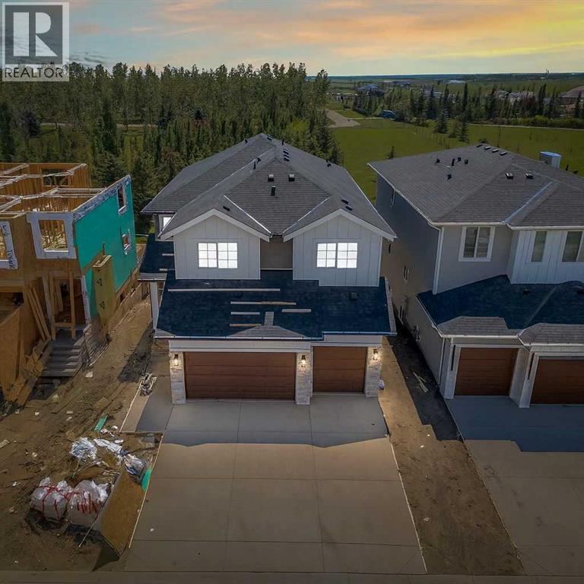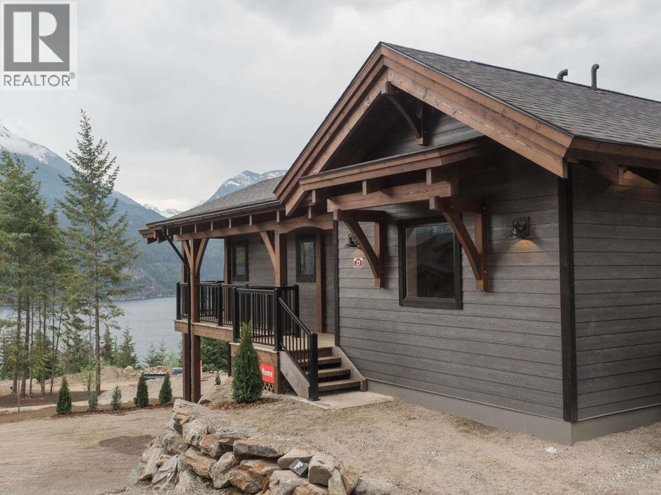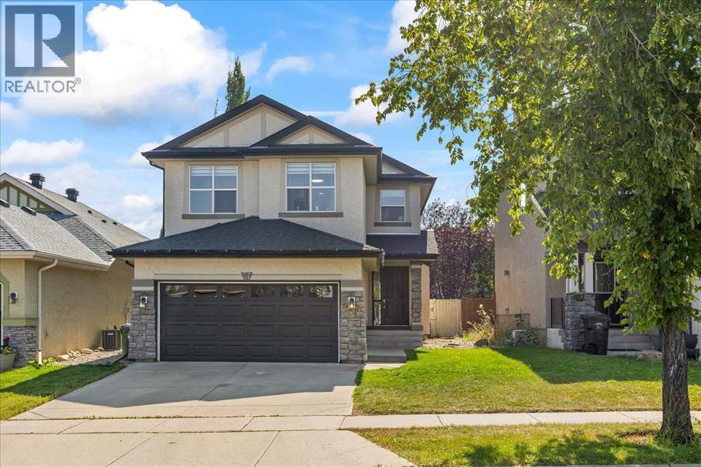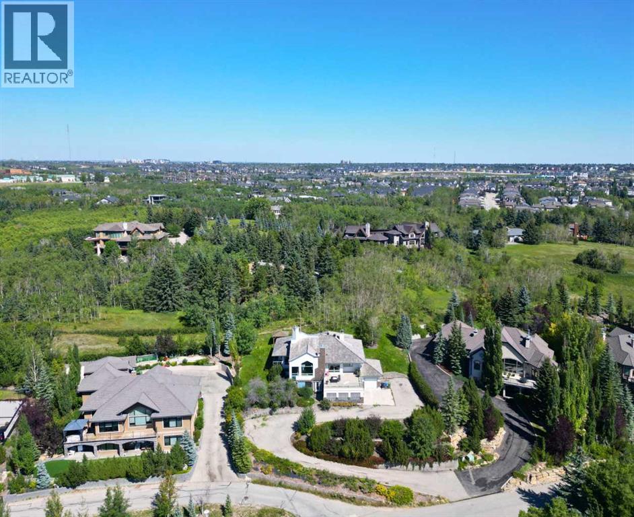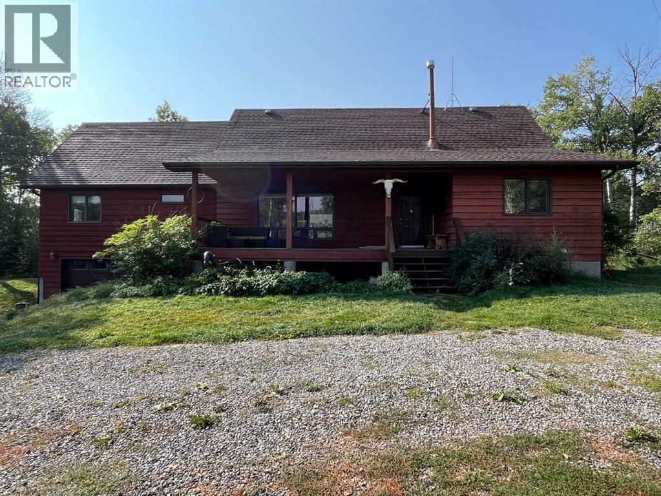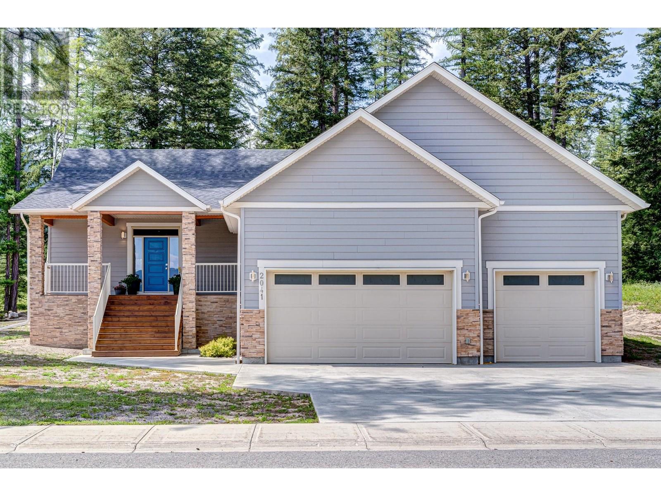
2041 Golden Eagle Dr
2041 Golden Eagle Dr
Highlights
Description
- Home value ($/Sqft)$263/Sqft
- Time on Houseful48 days
- Property typeSingle family
- StyleRanch
- Median school Score
- Lot size0.32 Acre
- Year built2020
- Garage spaces2
- Mortgage payment
Welcome to this exceptional home in Whiskey Jack Estates—one of Sparwood’s most sought-after communities. Thoughtfully designed and beautifully finished, this home sits on a generous 0.32-acre lot and features a triple car garage and a spacious deck perfect for mountain living and entertaining. Step inside to a bright, open entryway with custom iron railings and upscale finishes throughout. The main level is bathed in natural light and features a chef-inspired kitchen with quartz countertops, a tile backsplash, and a large island ideal for hosting. The living room is warm and inviting with custom built-ins and a stunning stone fireplace. The private primary suite offers a spa-like ensuite with double vanity, oversized walk-in shower, and a large walk-in closet. Two additional bedrooms share a modern full bath with dual vanity. Downstairs, enjoy high ceilings, large windows, a sprawling rec room, three more spacious bedrooms with walk-in closets, another full bath, and ample storage. A rare blend of luxury, space, and lifestyle—book your private tour today. (id:63267)
Home overview
- Heat type Forced air, see remarks
- Sewer/ septic Municipal sewage system
- # total stories 2
- Roof Unknown
- Fencing Not fenced
- # garage spaces 2
- # parking spaces 5
- Has garage (y/n) Yes
- # full baths 3
- # total bathrooms 3.0
- # of above grade bedrooms 6
- Flooring Vinyl
- Has fireplace (y/n) Yes
- Community features Family oriented
- Subdivision Sparwood
- View Mountain view, valley view, view (panoramic)
- Zoning description Residential
- Lot desc Level
- Lot dimensions 0.32
- Lot size (acres) 0.32
- Building size 3340
- Listing # 10355137
- Property sub type Single family residence
- Status Active
- Bedroom 5.74m X 3.632m
Level: Basement - Recreational room 9.906m X 5.232m
Level: Basement - Bathroom (# of pieces - 5) Measurements not available
Level: Basement - Storage 3.2m X 3.962m
Level: Basement - Bedroom 3.937m X 3.835m
Level: Basement - Bedroom 5.283m X 3.962m
Level: Basement - Bedroom 3.785m X 3.277m
Level: Main - Foyer 4.013m X 4.953m
Level: Main - Kitchen 5.207m X 2.997m
Level: Main - Pantry 1.321m X 1.372m
Level: Main - Ensuite bathroom (# of pieces - 4) Measurements not available
Level: Main - Bedroom 3.785m X 3.302m
Level: Main - Laundry 4.445m X 1.854m
Level: Main - Primary bedroom 3.886m X 4.267m
Level: Main - Bathroom (# of pieces - 5) Measurements not available
Level: Main - Dining room 3.48m X 4.369m
Level: Main - Living room 4.47m X 4.369m
Level: Main
- Listing source url Https://www.realtor.ca/real-estate/28637179/2041-golden-eagle-drive-sparwood-sparwood
- Listing type identifier Idx

$-2,344
/ Month

