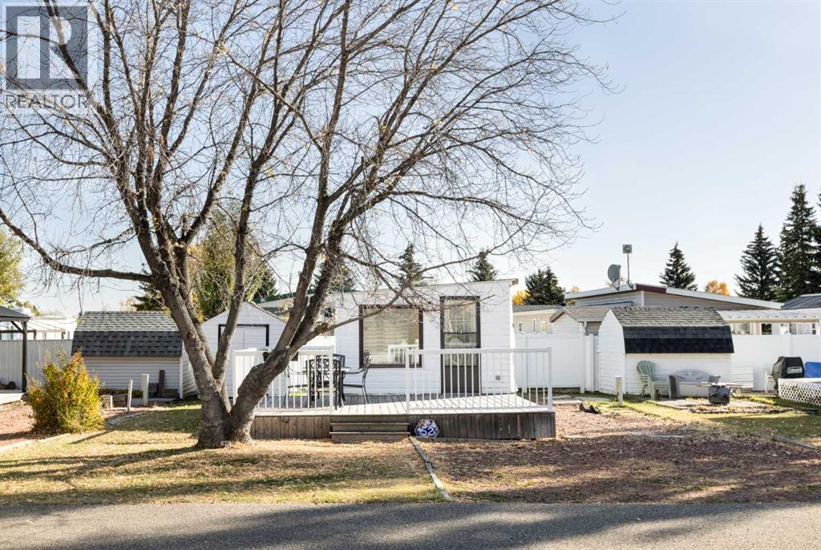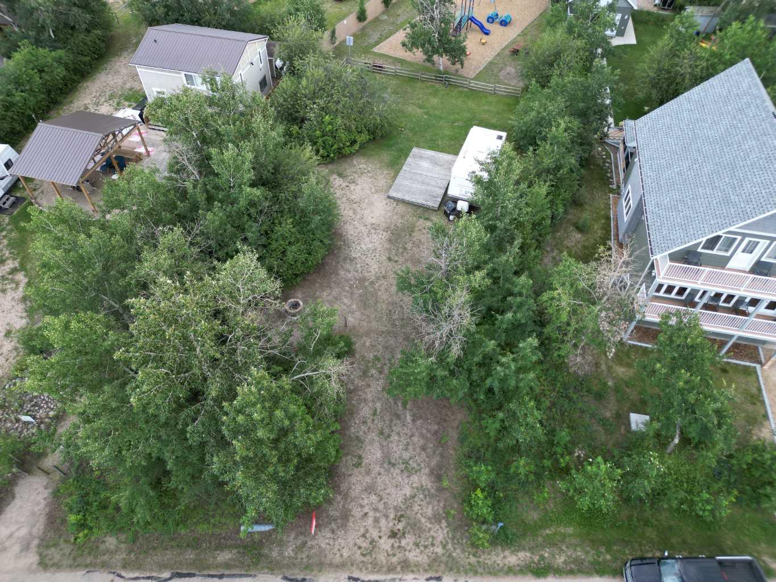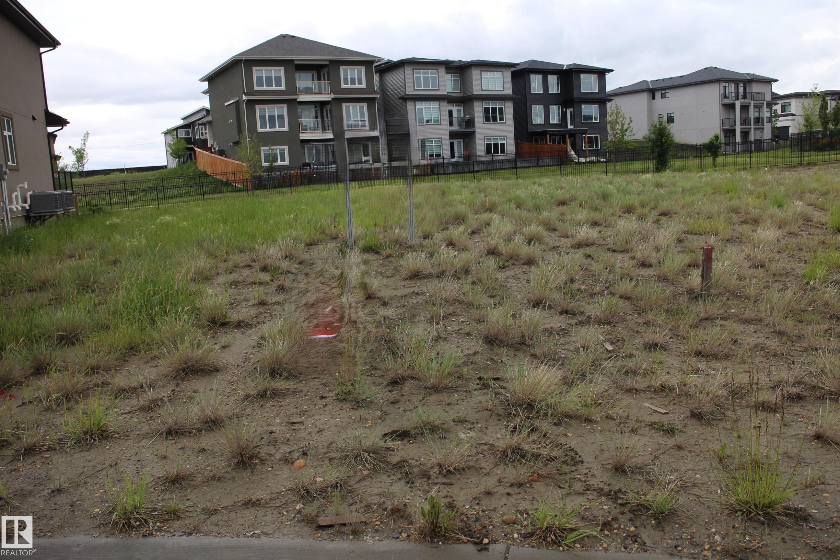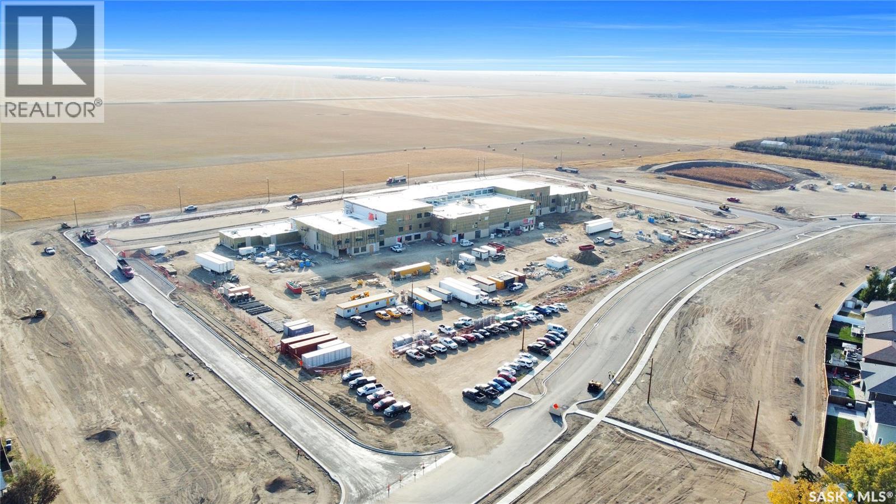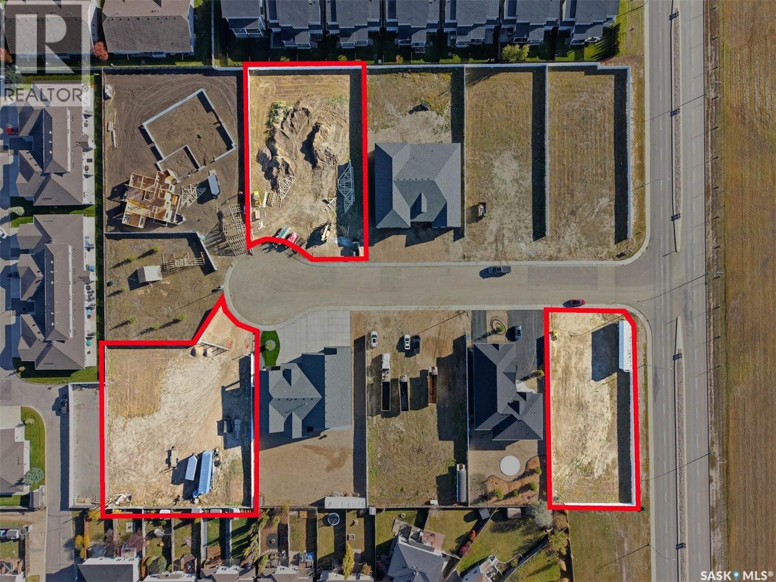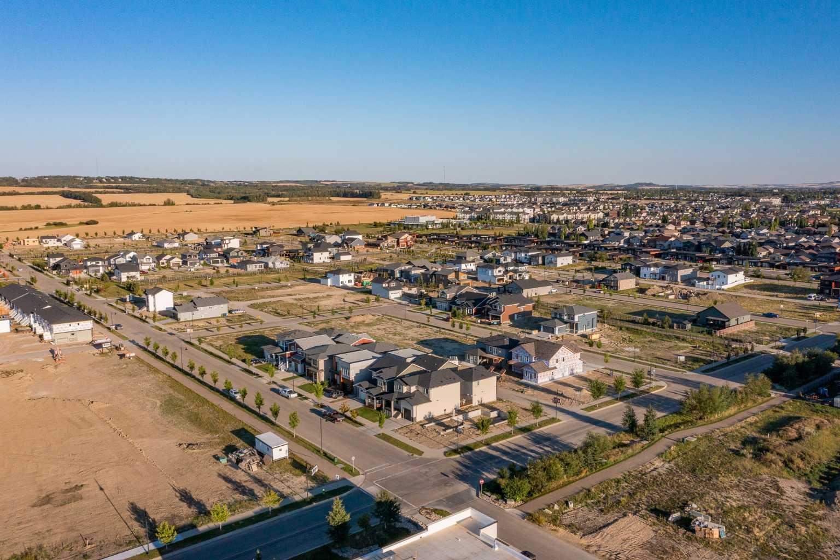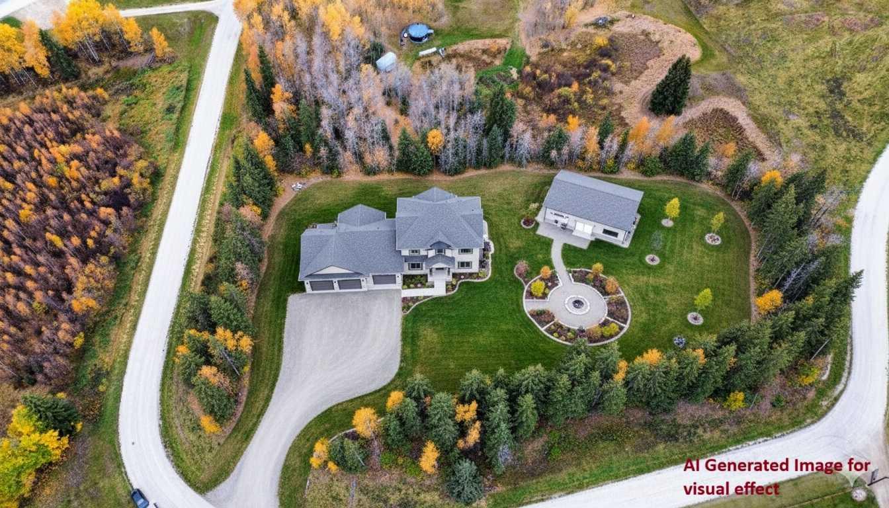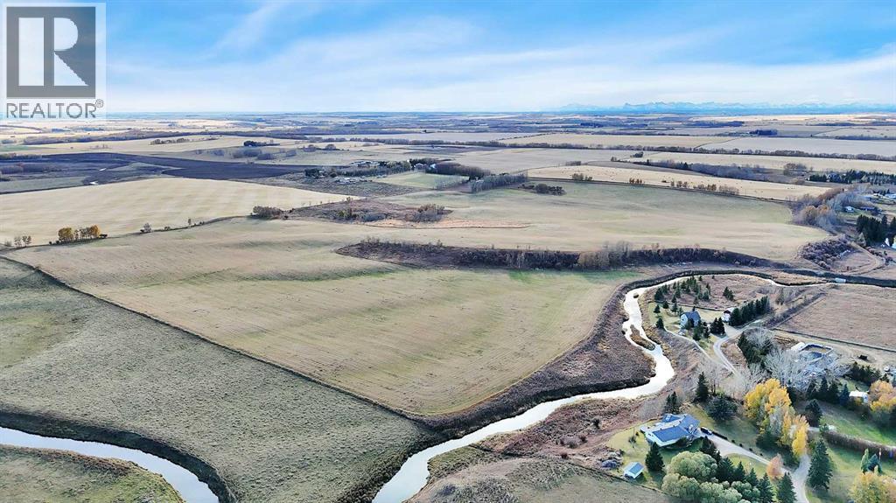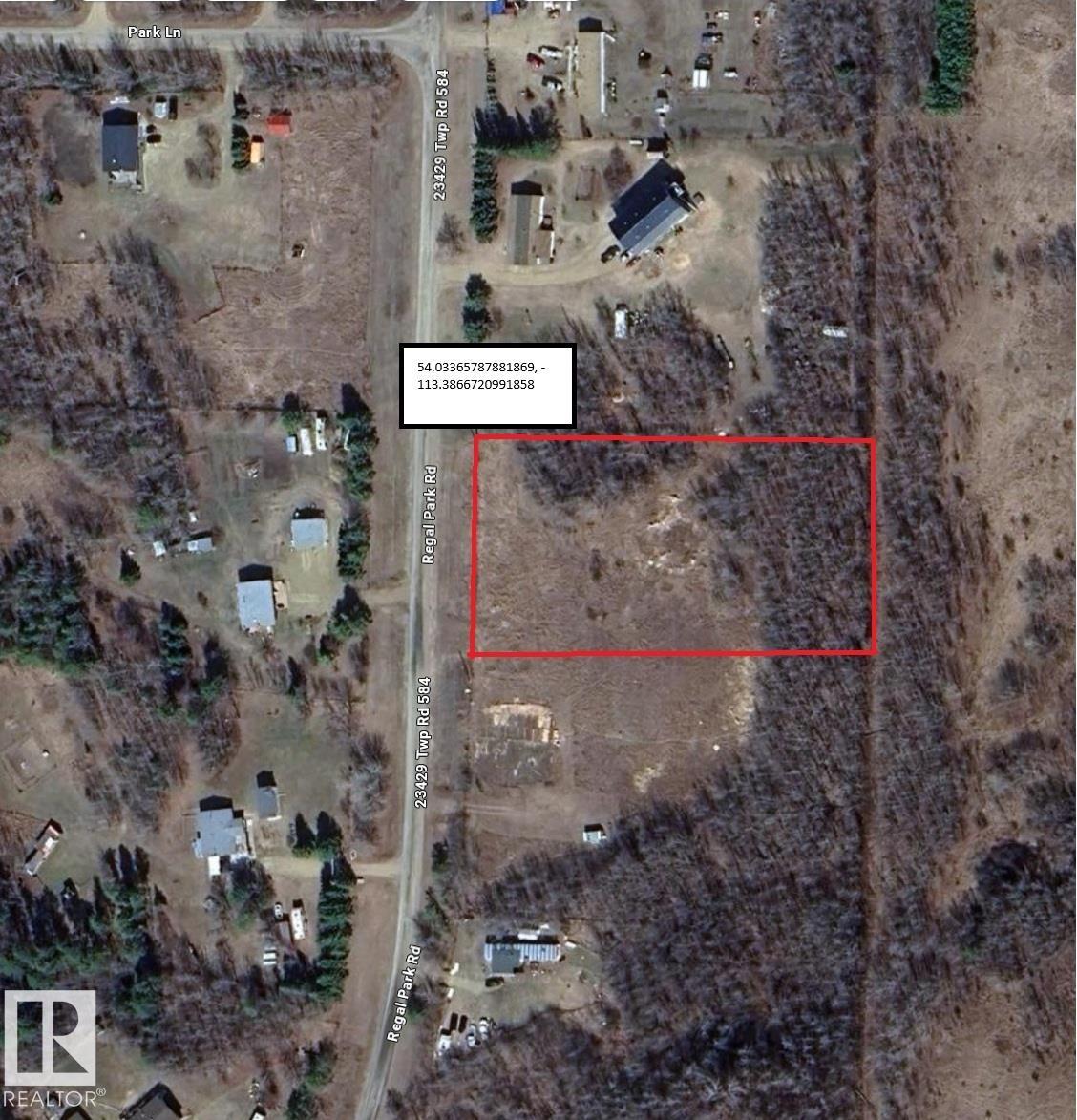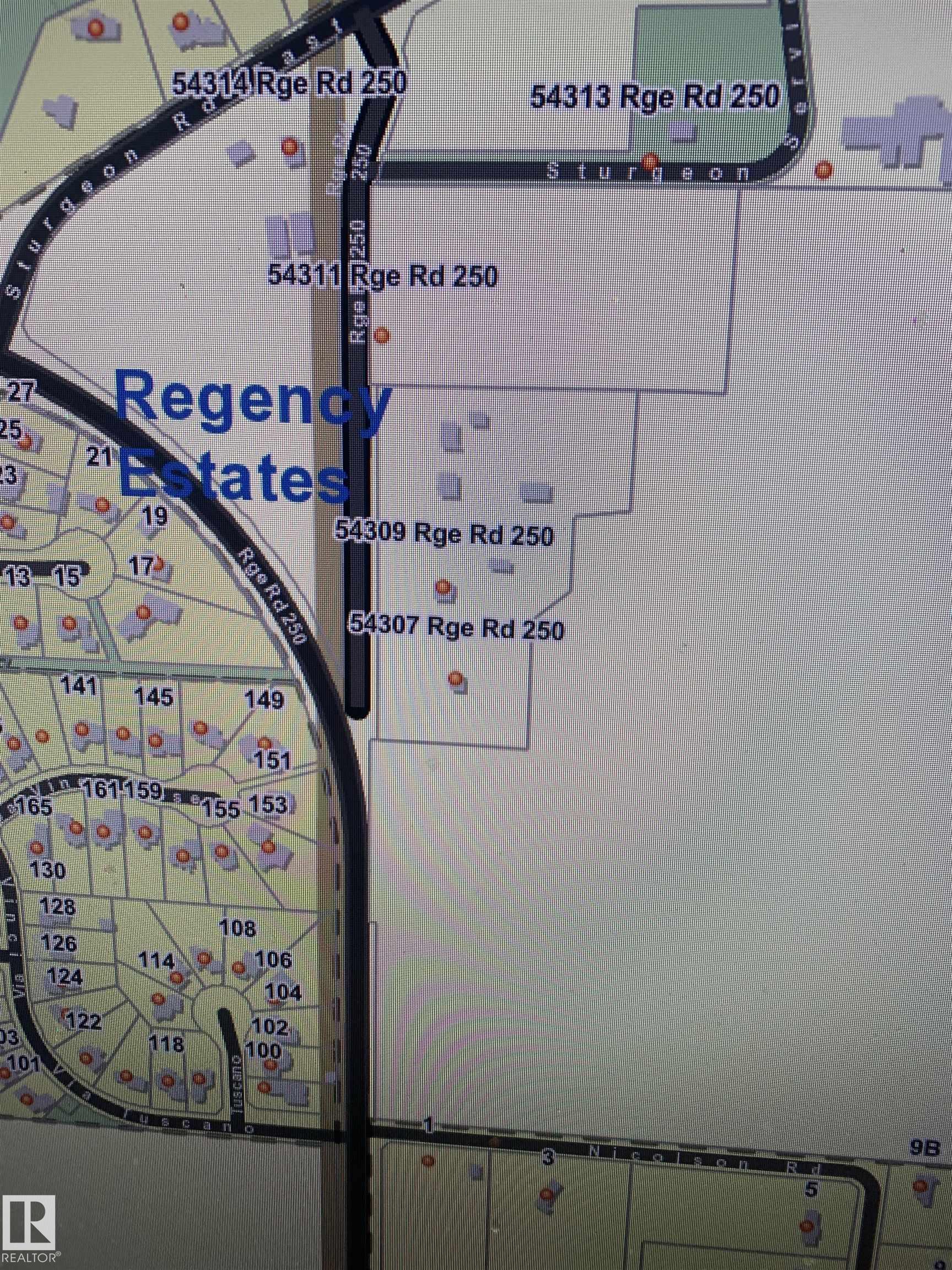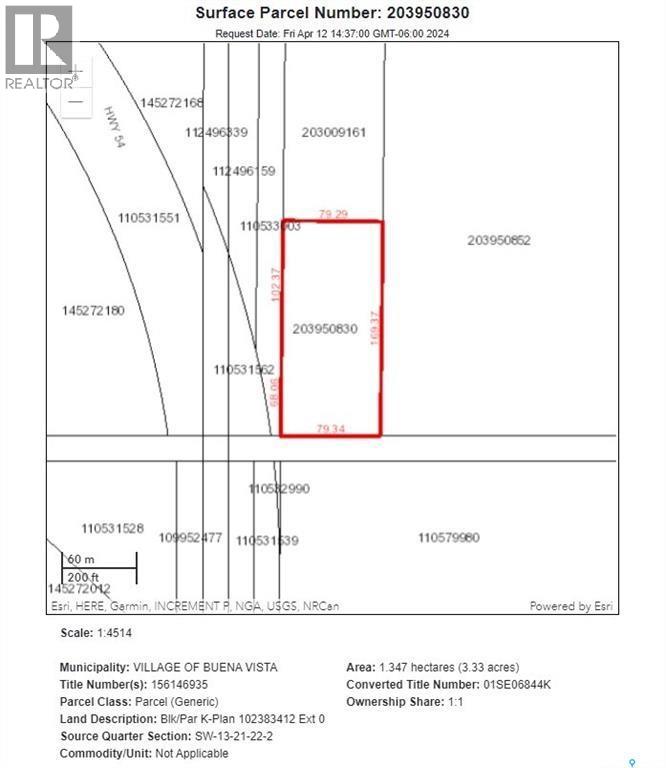- Houseful
- SK
- Spiritwood Rm No. 496
- S0J
- Lot 5
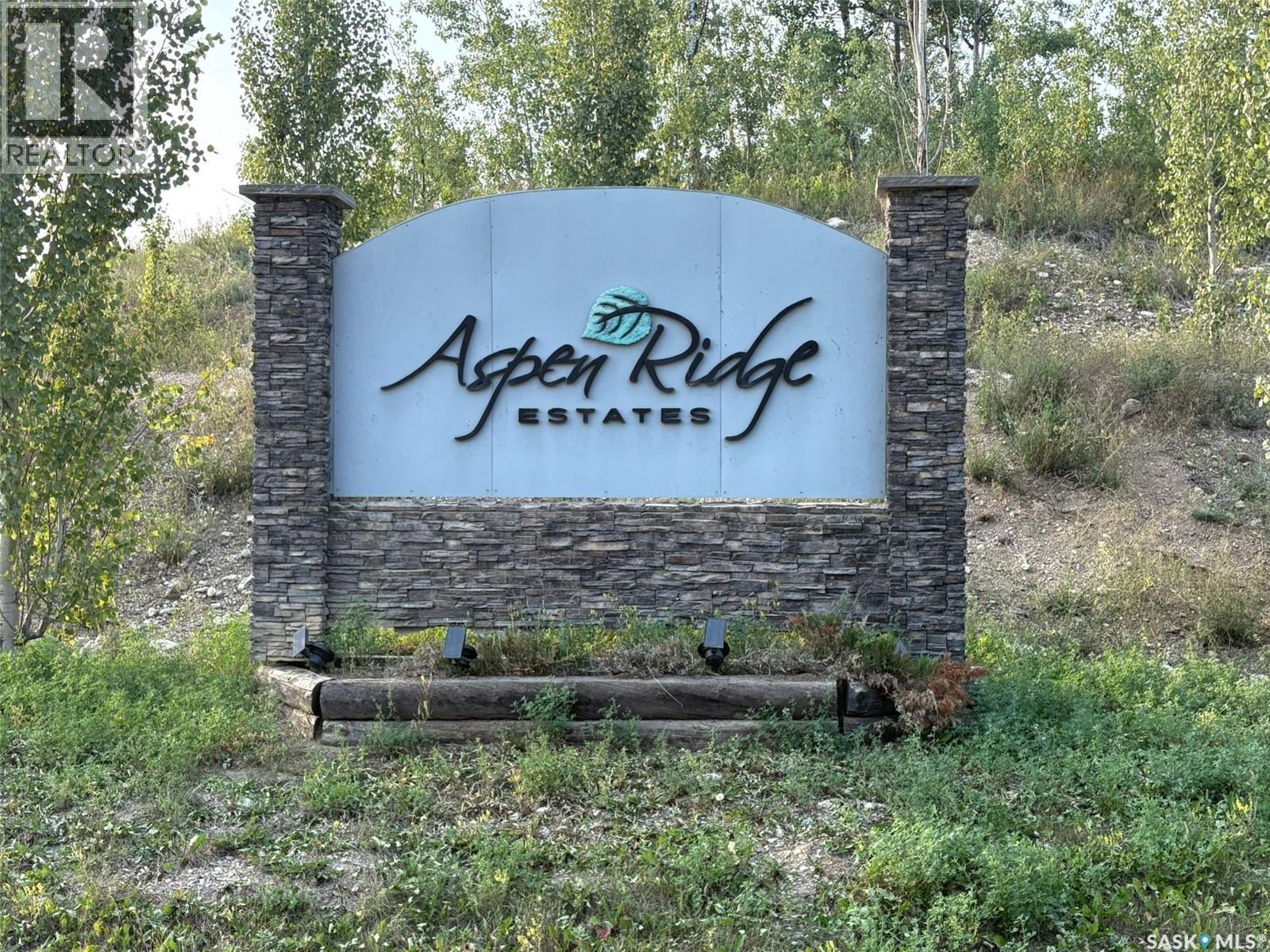
Highlights
This home is
56%
Time on Houseful
39 Days
Home features
Cabin
Description
- Land value ($/Acre)$161K/Acre
- Time on Houseful39 days
- Property typeVacant land
- Lot size0.31 Acre
- Mortgage payment
Looking for the perfect spot to escape the city and build your dream cabin? Located just an 1.5hr drive from Saskatoon, Aspen Ridge Estates at Shell Lake could be the place you've been waiting for! Multiple lots for sale - ranging in size from 0.27 acres to 0.48 acres - find the one that suits you best! Seller financing available. Ask your realtor for details. (id:63267)
Home overview
Location
- Directions 1994270
Lot/ Land Details
- Lot dimensions 0.31
Overview
- Lot size (acres) 0.31
- Listing # Sk018451
- Property sub type Land
- Status Active
SOA_HOUSEKEEPING_ATTRS
- Listing source url Https://www.realtor.ca/real-estate/28865500/lot-5-block-1-aspen-ridge-spiritwood-rm-no-496
- Listing type identifier Idx
The Home Overview listing data and Property Description above are provided by the Canadian Real Estate Association (CREA). All other information is provided by Houseful and its affiliates.

Lock your rate with RBC pre-approval
Mortgage rate is for illustrative purposes only. Please check RBC.com/mortgages for the current mortgage rates
$-133
/ Month25 Years fixed, 20% down payment, % interest
$
$
$
%
$
%

Schedule a viewing
No obligation or purchase necessary, cancel at any time


