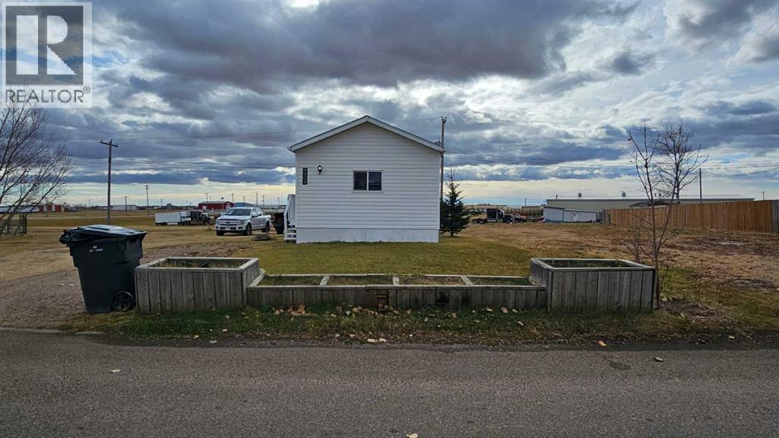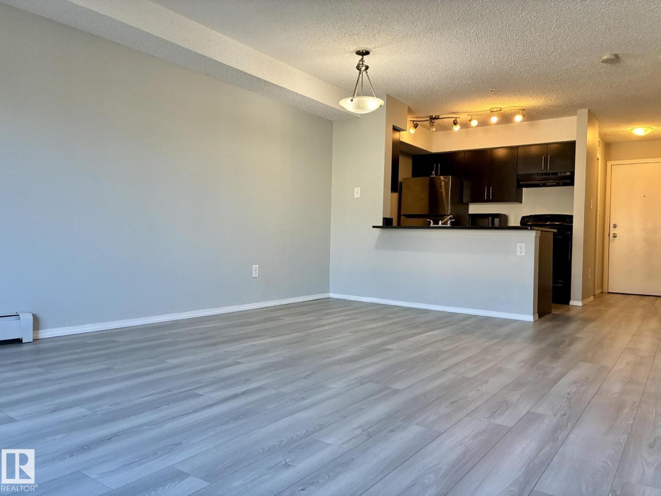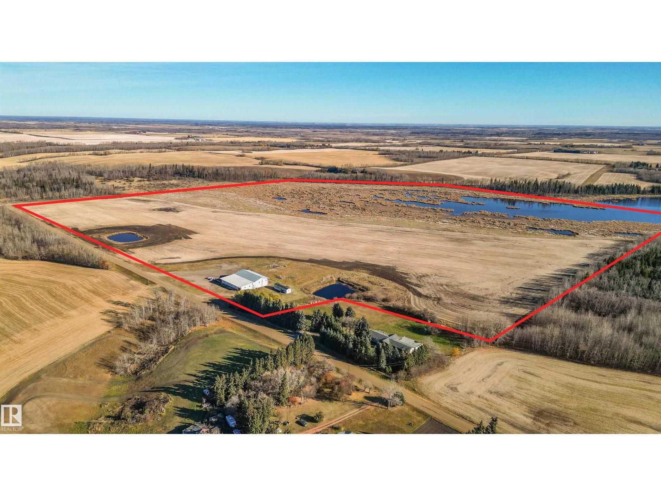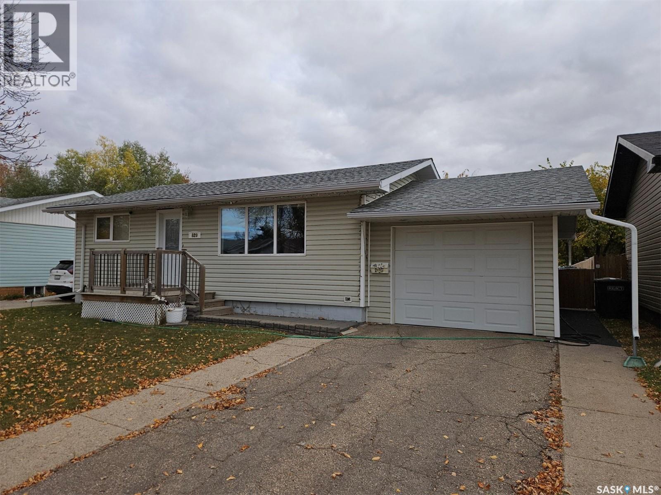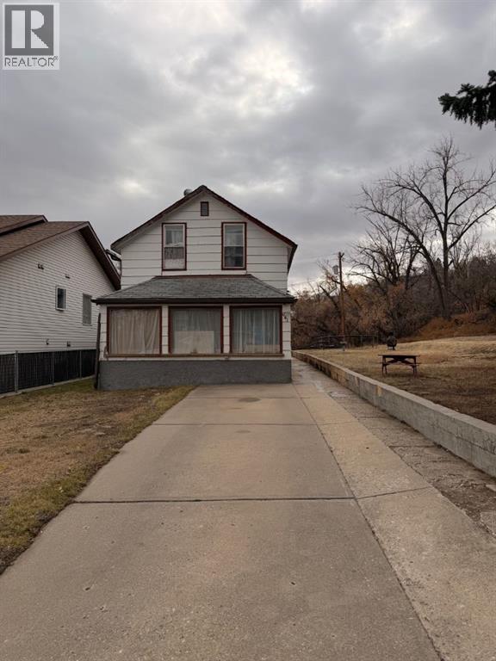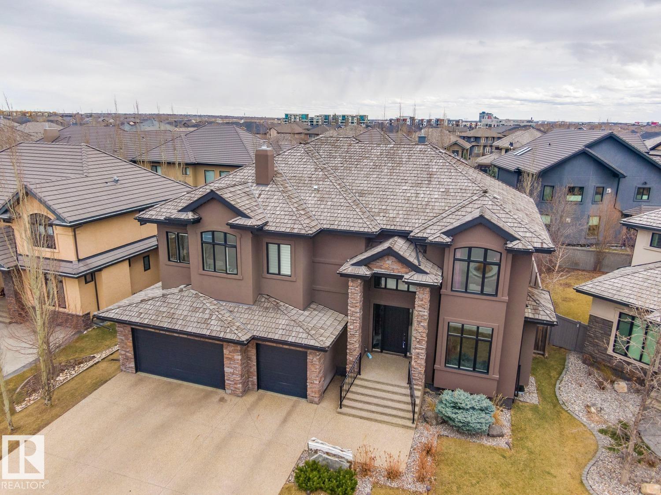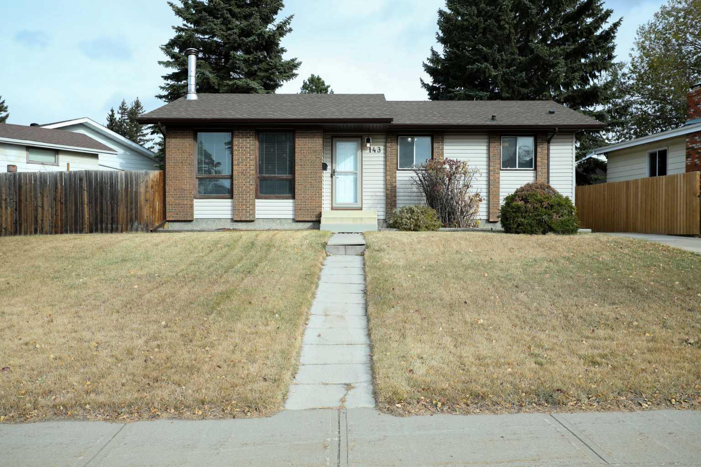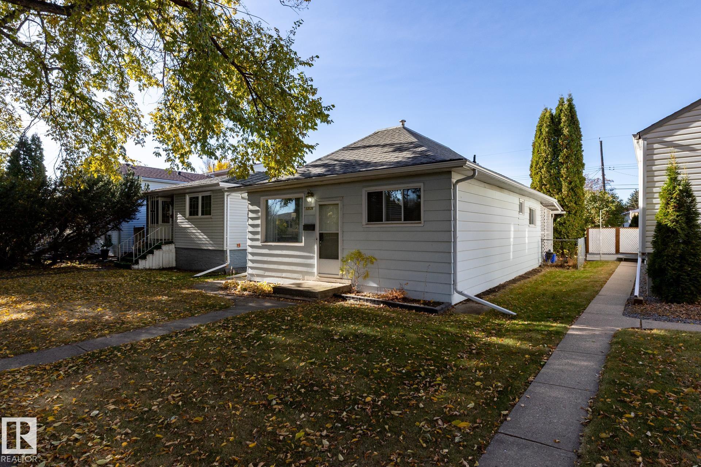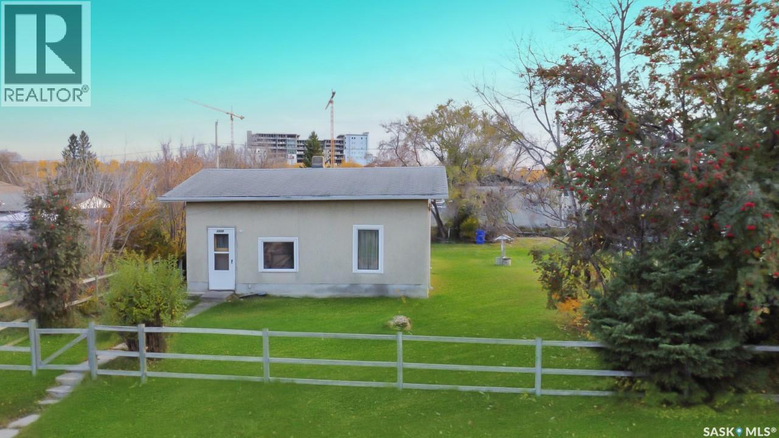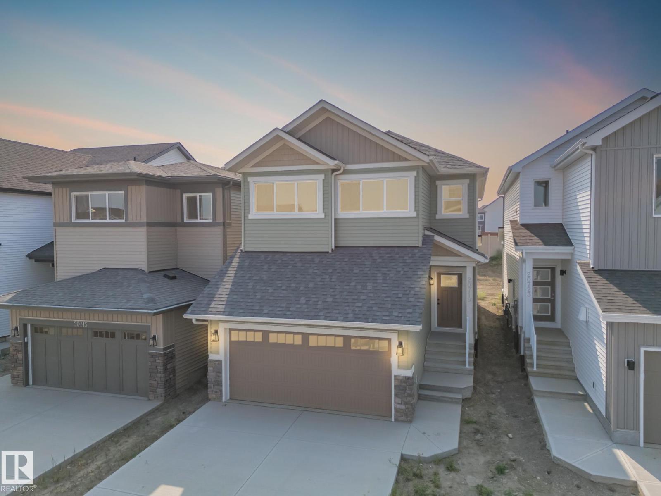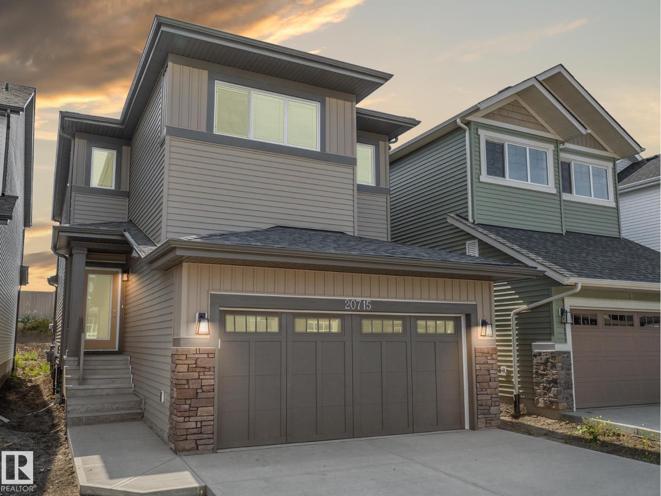- Houseful
- SK
- Spiritwood
- S0J
- 101 4 Street West
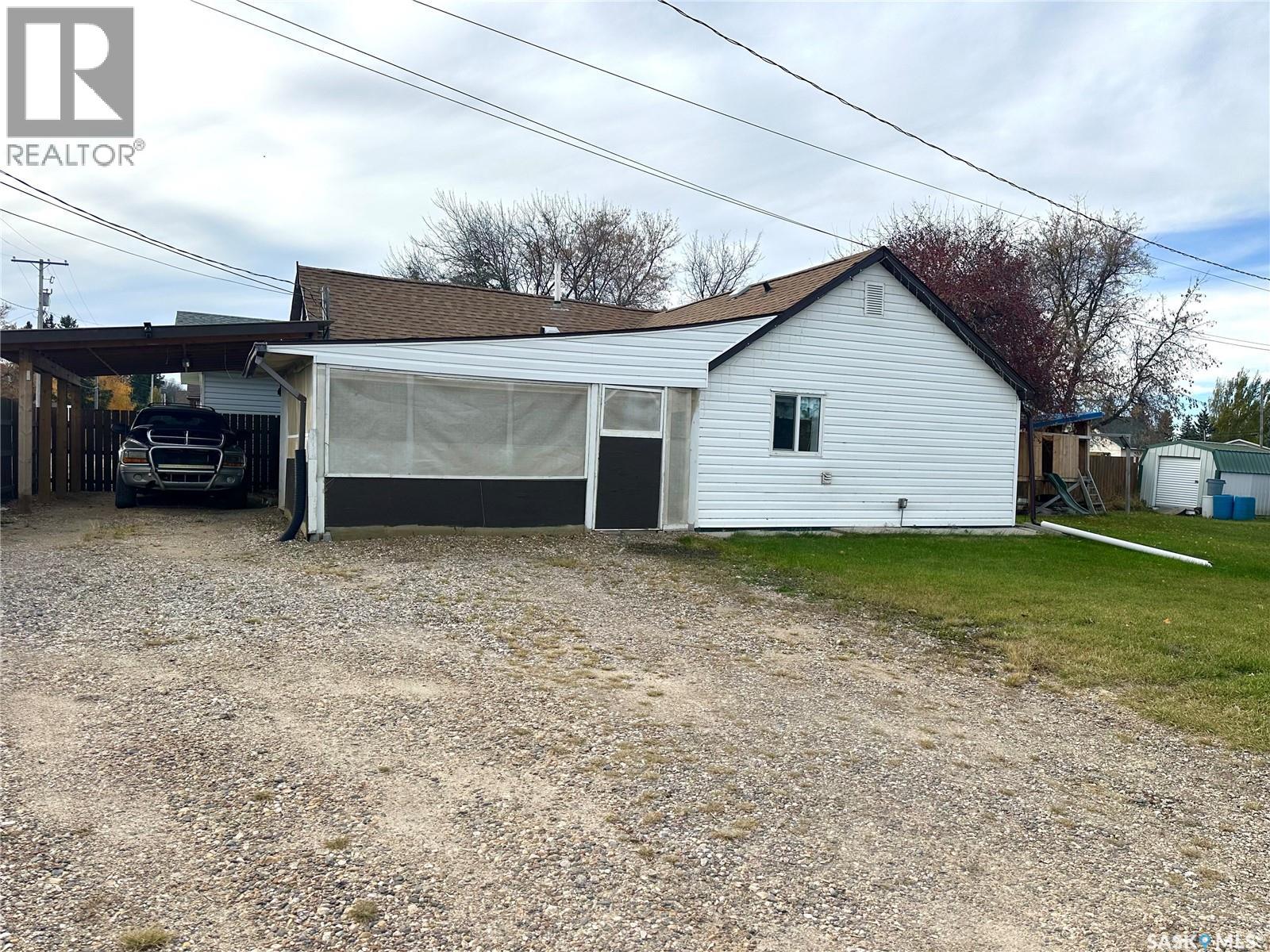
Highlights
Description
- Home value ($/Sqft)$155/Sqft
- Time on Housefulnew 27 hours
- Property typeSingle family
- StyleBungalow
- Year built1948
- Mortgage payment
Welcome to 101-4th street west in Spiritwood. This 3BD, 1BA home has been well maintained and is move in ready. Featuring main floor laundry in the spacious mudroom/foyer area, maple kitchen cabinets, appliances upgraded 2 years ago, new furnace and hot water heater in 2022, carport, new flooring in the bathroom, and toilet, also installed is a new sump pump, and back valve for extra piece of mind. Covered and enclosed patio area with cement floor perfect for storage, and BBQing out of the rain/elements. Outdoor space you will find a fully fenced yard, play structure storage shed, and a carport. Whether you are looking for a rental property, a home with main floor laundry, or if you are first time home buyer, this property is suitable for many demographics. Arrange your showing today!! Tenant occupied, please allow 24hrs notice for all showings. (id:63267)
Home overview
- Heat source Natural gas
- Heat type Forced air
- # total stories 1
- Fencing Fence
- Has garage (y/n) Yes
- # full baths 1
- # total bathrooms 1.0
- # of above grade bedrooms 3
- Lot desc Lawn
- Lot dimensions 6555
- Lot size (acres) 0.15401785
- Building size 1028
- Listing # Sk021804
- Property sub type Single family residence
- Status Active
- Other 3.886m X 2.007m
Level: Main - Bedroom 3.353m X 1.981m
Level: Main - Bathroom (# of pieces - 4) 2.743m X 1.346m
Level: Main - Kitchen / dining room 4.394m X 3.048m
Level: Main - Den 3.378m X 2.159m
Level: Main - Living room 5.105m X 3.277m
Level: Main - Bedroom 2.819m X 2.743m
Level: Main - Bedroom 3.251m X 2.921m
Level: Main
- Listing source url Https://www.realtor.ca/real-estate/29036621/101-4th-street-w-spiritwood
- Listing type identifier Idx

$-424
/ Month

