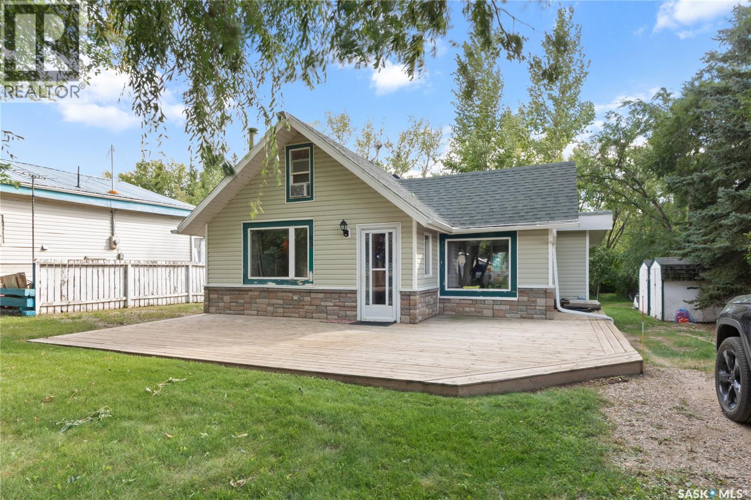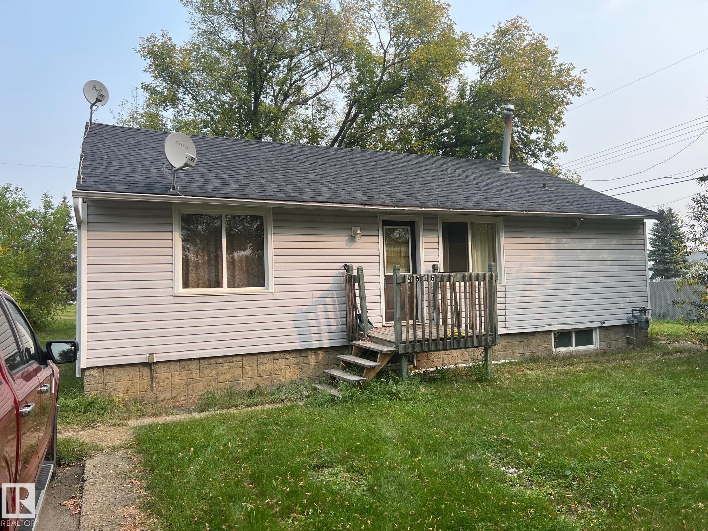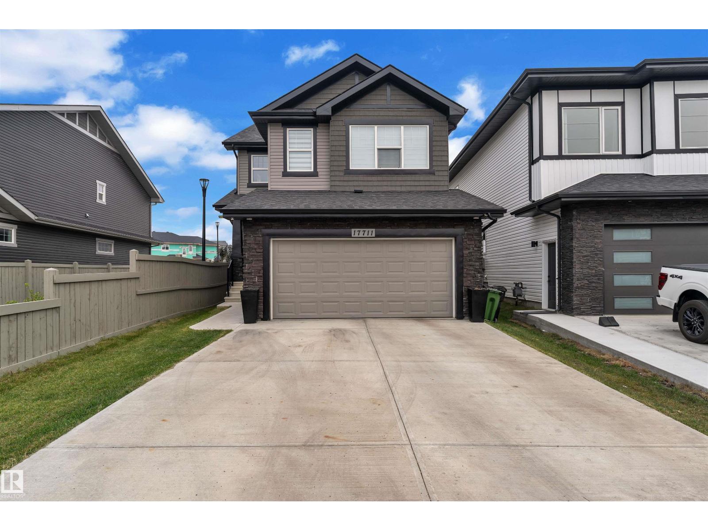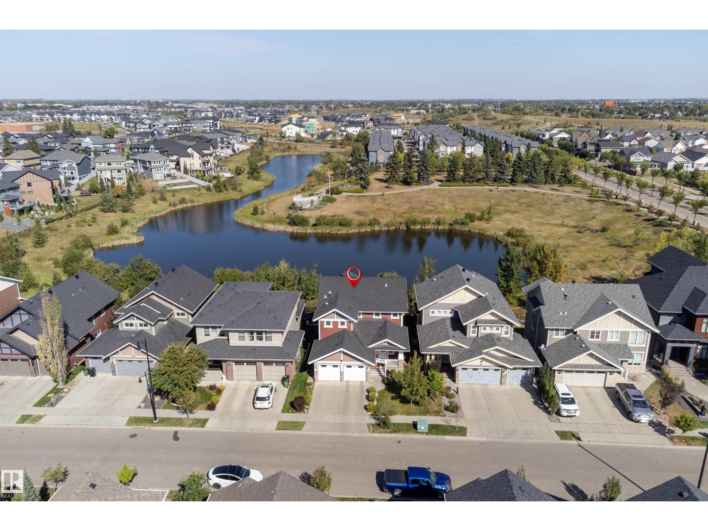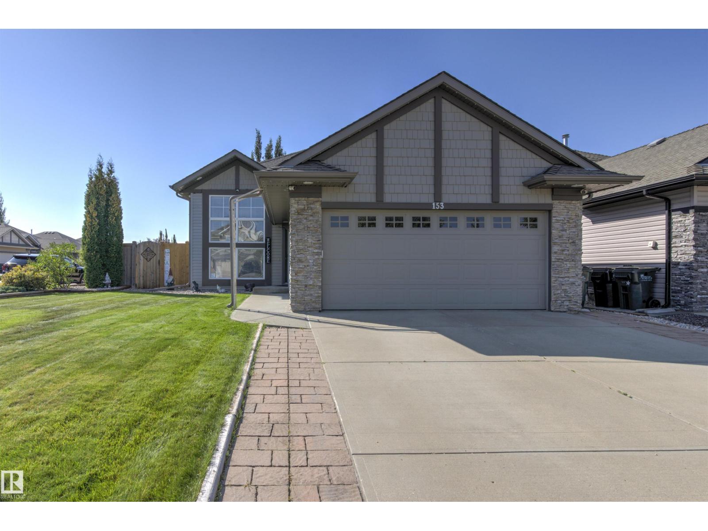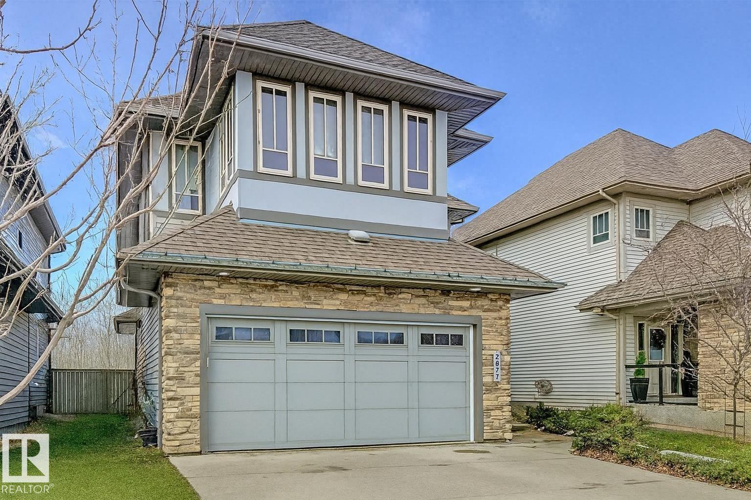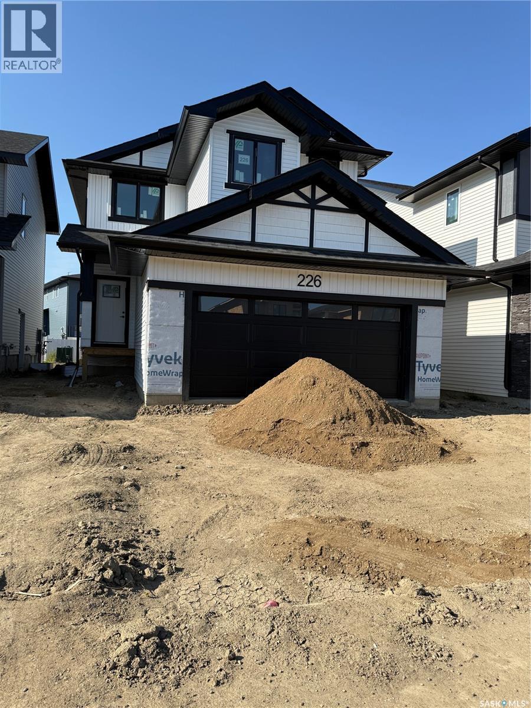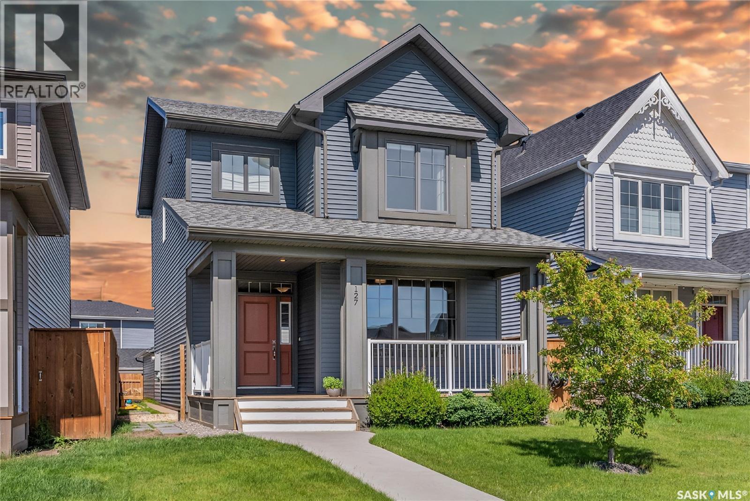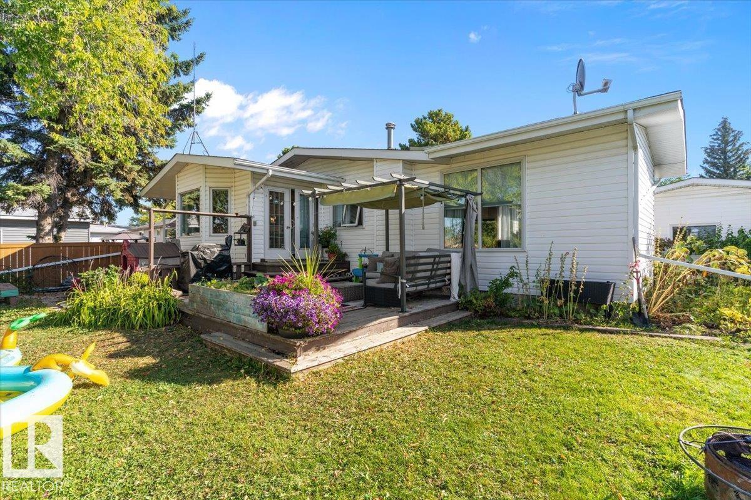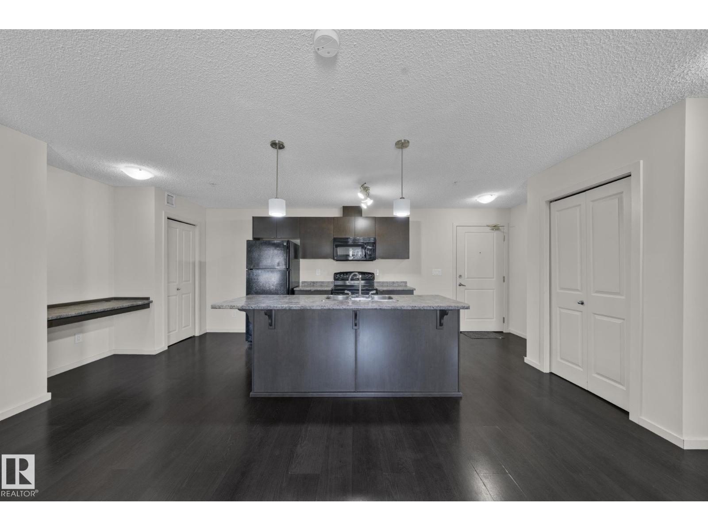- Houseful
- SK
- Spiritwood
- S0J
- 422 1 Street West
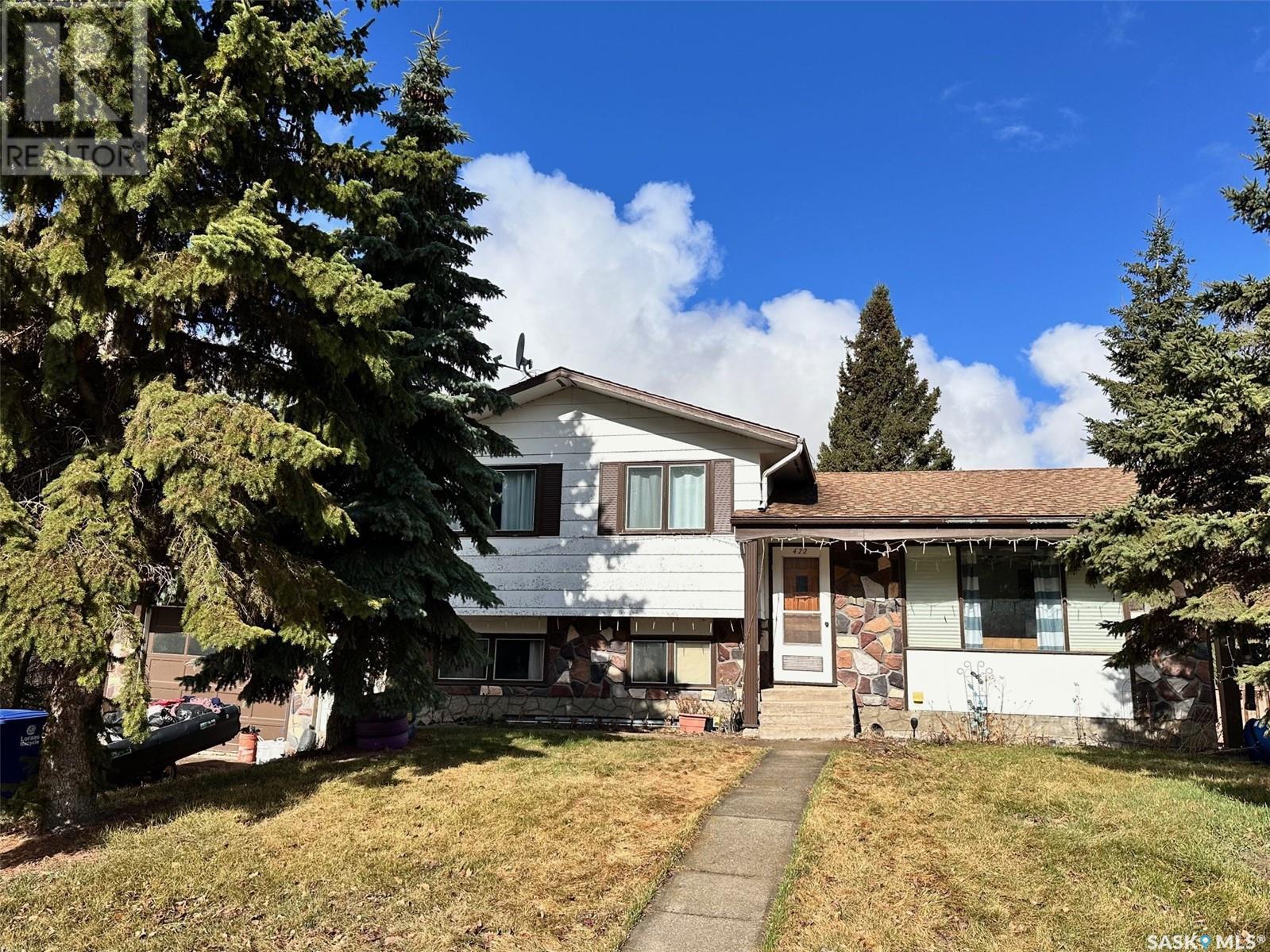
422 1 Street West
422 1 Street West
Highlights
Description
- Home value ($/Sqft)$227/Sqft
- Time on Houseful128 days
- Property typeSingle family
- Year built1975
- Mortgage payment
This welcoming family home has all the space you need and an expansive back yard that looks out onto nature! The four-level split features a large family room with walkout into the back yard and a main floor with additional living room, kitchen and dining room. Upstairs you will find three bedrooms, including the primary with en-suite as well as the main bathroom (with a heat lamp for cozy bath times!). In the lower level, an additional bedroom, bathroom and bonus room lie just outside of the ideally shelved cold storage room. Barn doors and modern flooring make this home a must-see, but the location that offers privacy at the end of the street and an oversized yard is the key feature! Only one block off Main Street yet on the edge of town - best of both worlds, and you can enjoy nature from the screened in back deck just off the dining room. There is a shed and greenhouse, with plenty of perennials front and back and great potential for your vegetable garden. The attached garage moves your vehicle in out of the elements, and the paved drive provides more off-street parking. Call a Realtor® today and book a showing of this family home loaded with potential. (id:63267)
Home overview
- Heat source Natural gas
- Heat type Forced air
- Has garage (y/n) Yes
- # full baths 3
- # total bathrooms 3.0
- # of above grade bedrooms 4
- Lot desc Lawn, garden area
- Lot dimensions 8750
- Lot size (acres) 0.20559211
- Building size 1080
- Listing # Sk004446
- Property sub type Single family residence
- Status Active
- Bedroom 4.191m X 3.531m
Level: 2nd - Bathroom (# of pieces - 4) 2.515m X 1.956m
Level: 2nd - Bedroom 3.023m X 2.515m
Level: 2nd - Ensuite bathroom (# of pieces - 2) 2.235m X 1.397m
Level: 2nd - Bedroom 3.175m X 3.048m
Level: 2nd - Bathroom (# of pieces - 3) 2.21m X 1.295m
Level: Basement - Bedroom 3.708m X 2.718m
Level: Basement - Family room 7.366m X 5.893m
Level: Basement - Bonus room 2.642m X 2.261m
Level: Basement - Laundry 2.921m X 2.311m
Level: Basement - Storage 2.057m X 1.321m
Level: Basement - Living room 5.994m X 4.191m
Level: Main - Dining room 3.48m X 3.429m
Level: Main - Kitchen 3.48m X 1.956m
Level: Main
- Listing source url Https://www.realtor.ca/real-estate/28250547/422-1st-street-w-spiritwood
- Listing type identifier Idx

$-653
/ Month

