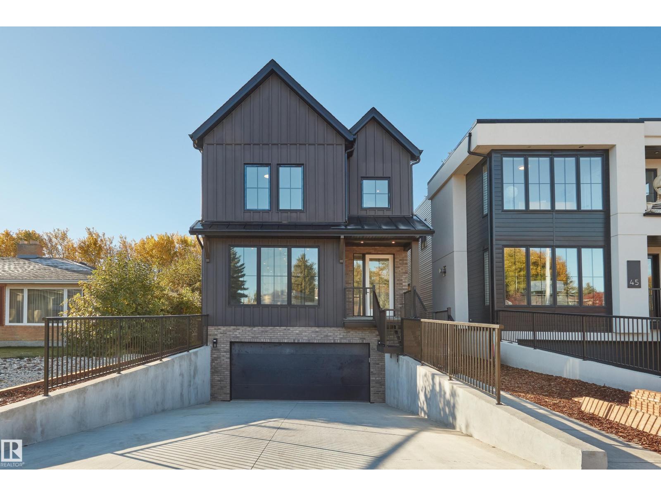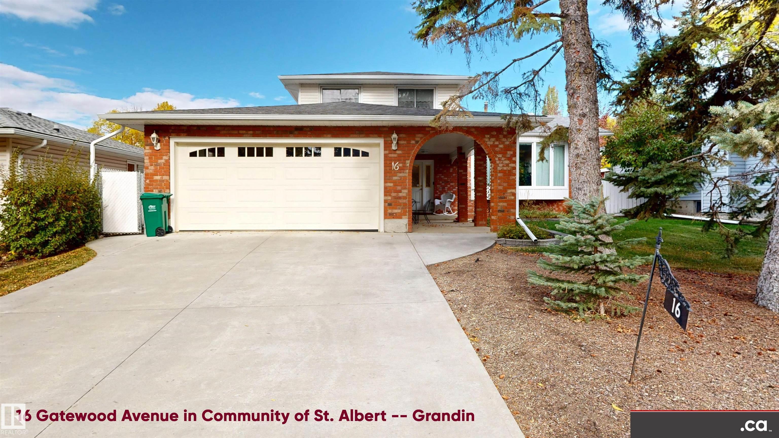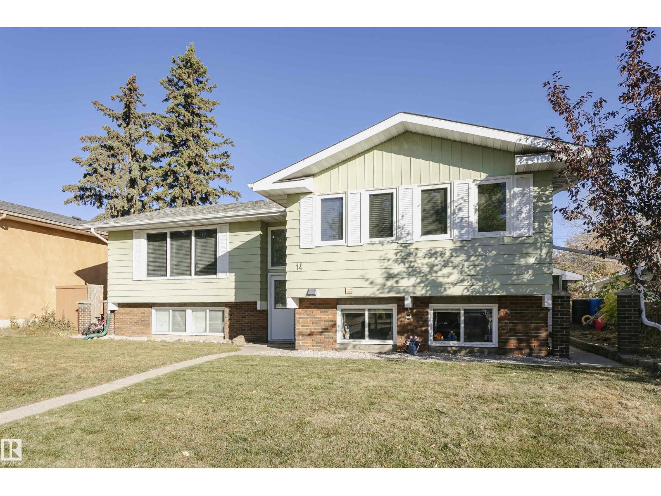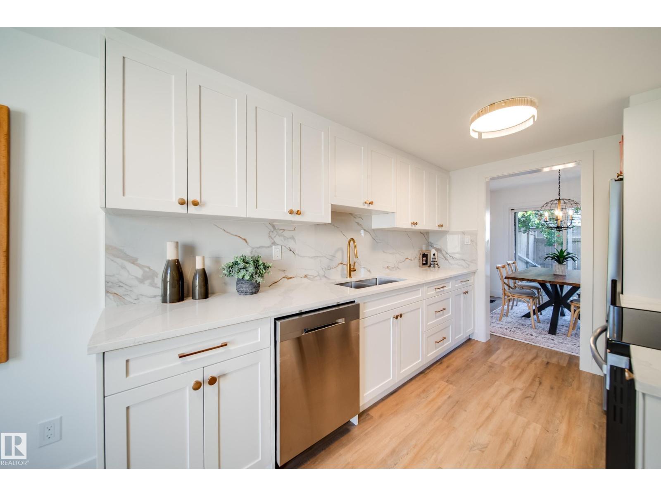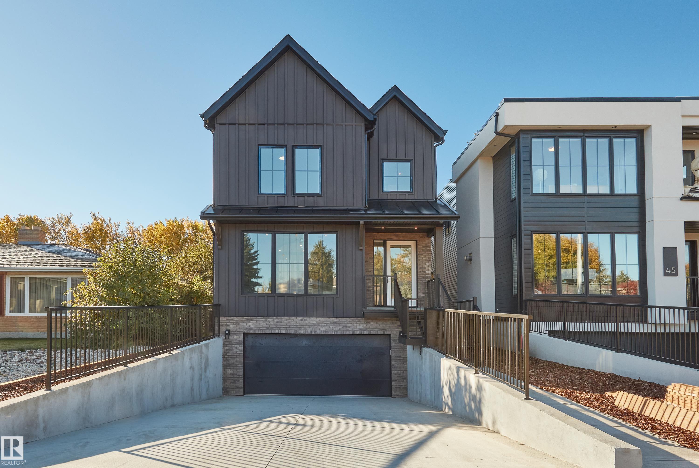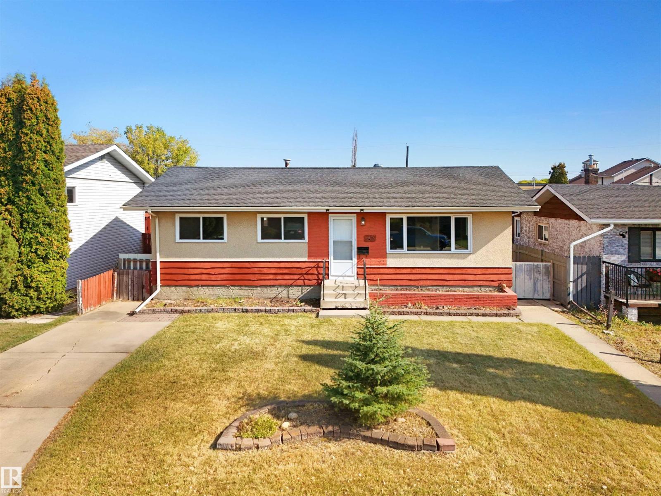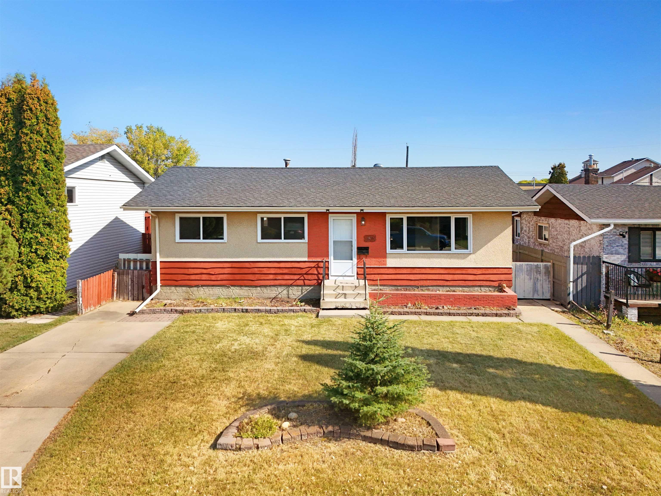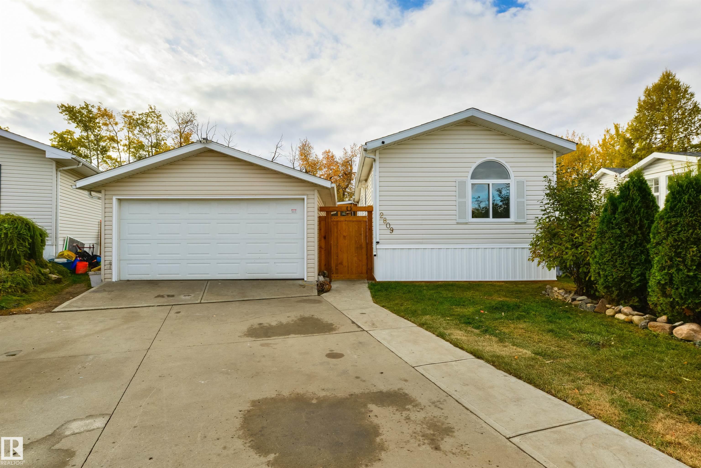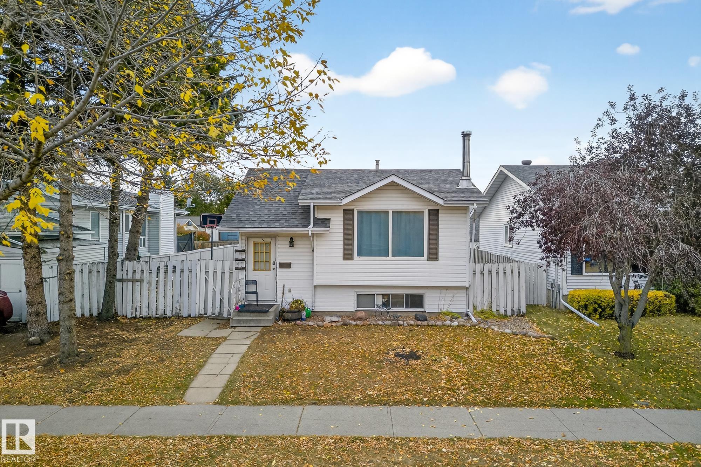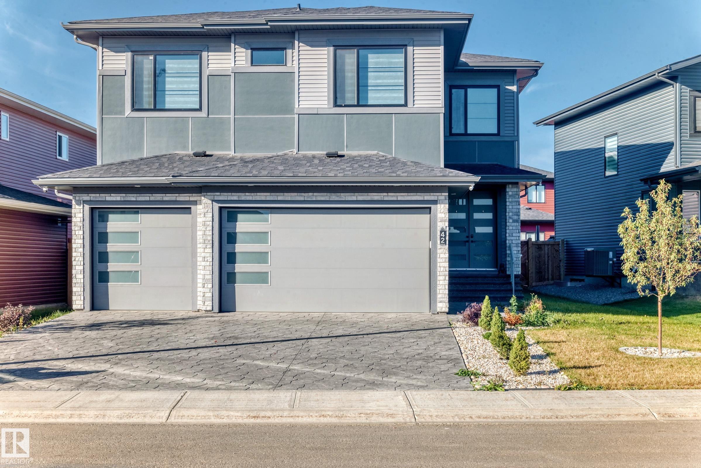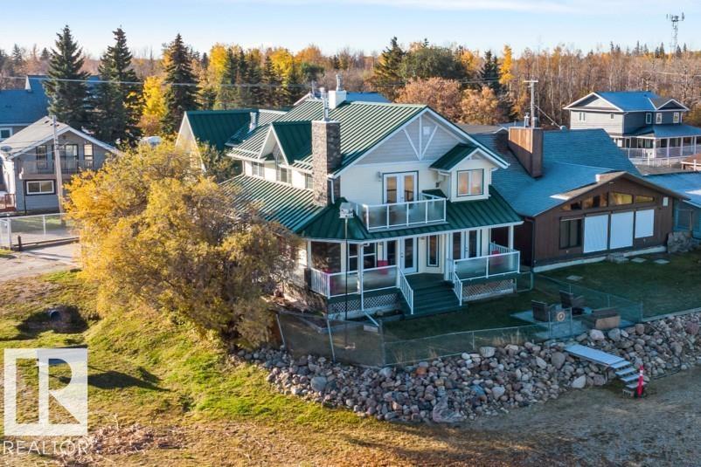- Houseful
- AB
- Spring Lake
- T7Z
- 634 Lakeside Pt
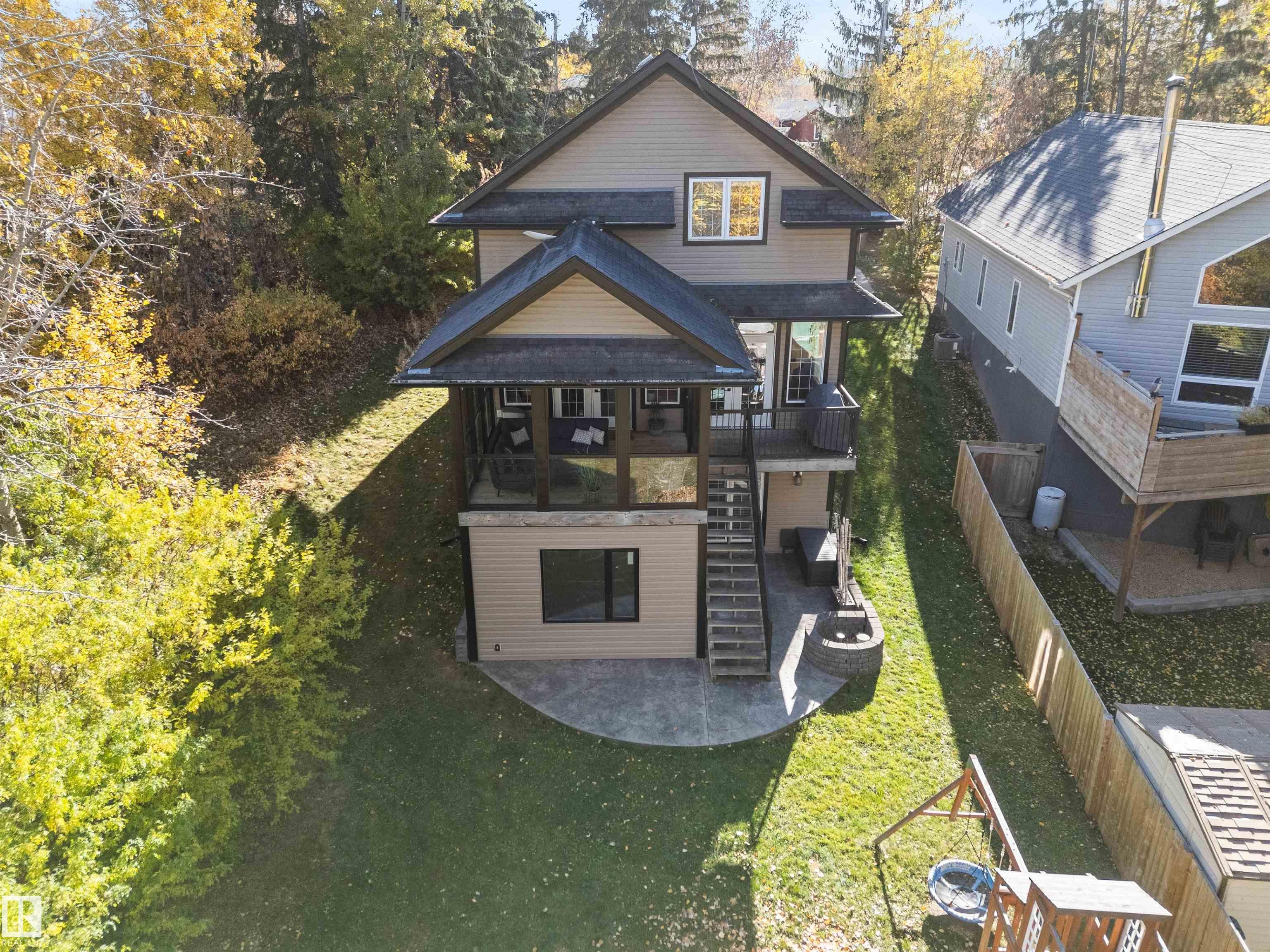
Highlights
Description
- Home value ($/Sqft)$373/Sqft
- Time on Housefulnew 5 hours
- Property typeResidential
- Style2 storey
- Median school Score
- Lot size5,663 Sqft
- Year built2008
- Mortgage payment
Let yourself be swept away by the serenity of lake village life. No detail was overlooked in this magnificent 2,560+ sq ft, 2-storey walkout home. Step inside to the warmth of South American walnut hardwood floors & an open-concept design that perfectly blends elegance with comfort. The kitchen gleams with hazelnut maple cabinetry, striking granite counters, & seamless flow into a welcoming living area anchored by a stunning stone-faced fireplace. Garden doors open to a breathtaking view, filling the home with natural light & leading to a covered deck complete with pot lights, built-in speakers, and retractable screens, for effortless entertaining. Upstairs, 2 generous bedrooms await, one offering private access to a spa-inspired bath featuring high-end finishes, including a jetted soaker tub for pure relaxation. The walkout basement includes a 4th bedroom, 3pc bath, & spacious rec room with direct access to the 3-season room, ideal for your hot tub. A heated garage has a great mezzanine area for storage!
Home overview
- Heat source Paid for
- Heat type Forced air-1, natural gas
- Sewer/ septic Holding tank
- Construction materials Vinyl
- Foundation Concrete perimeter
- Exterior features Backs onto park/trees, cul-de-sac, fenced, hillside, landscaped, low maintenance landscape, no back lane, no through road, paved lane, picnic area, private setting, partially fenced
- Has garage (y/n) Yes
- Parking desc Double garage detached, heated, insulated
- # full baths 3
- # total bathrooms 3.0
- # of above grade bedrooms 4
- Flooring Carpet, ceramic tile, hardwood
- Has fireplace (y/n) Yes
- Interior features Ensuite bathroom
- Area Parkland
- Water source Drilled well
- Zoning description Zone 94
- Lot desc Rectangular
- Lot size (acres) 0.13
- Basement information Full, finished
- Building size 1543
- Mls® # E4461727
- Property sub type Single family residence
- Status Active
- Virtual tour
- Bedroom 2 62.3m X 39.4m
- Kitchen room 45.9m X 29.5m
- Other room 2 42.6m X 42.6m
- Other room 1 42.6m X 19.7m
- Other room 3 62.3m X 29.5m
- Bedroom 4 39.4m X 26.2m
- Bedroom 3 39.4m X 32.8m
- Master room 62.3m X 39.4m
- Family room 72.2m X 52.5m
Level: Basement - Dining room 29.5m X 23m
Level: Main - Living room 45.9m X 39.4m
Level: Main
- Listing type identifier Idx

$-1,533
/ Month

