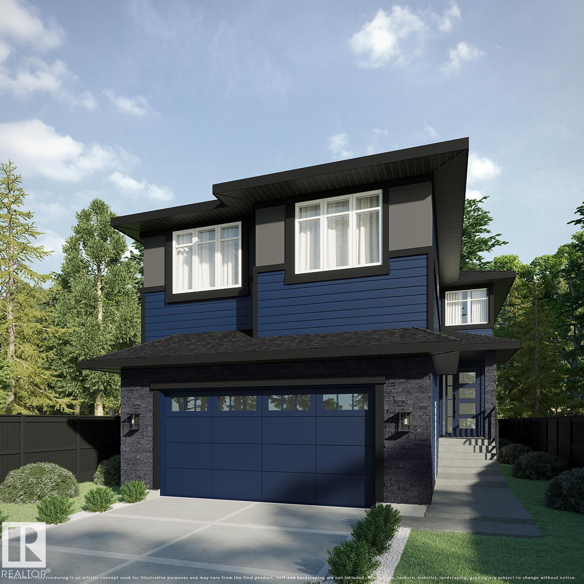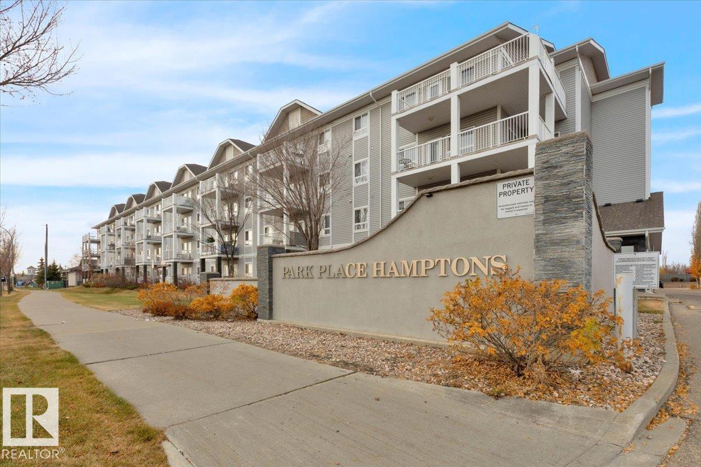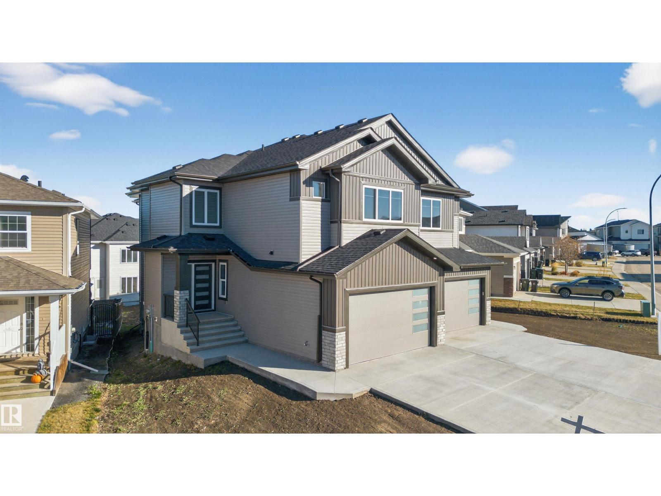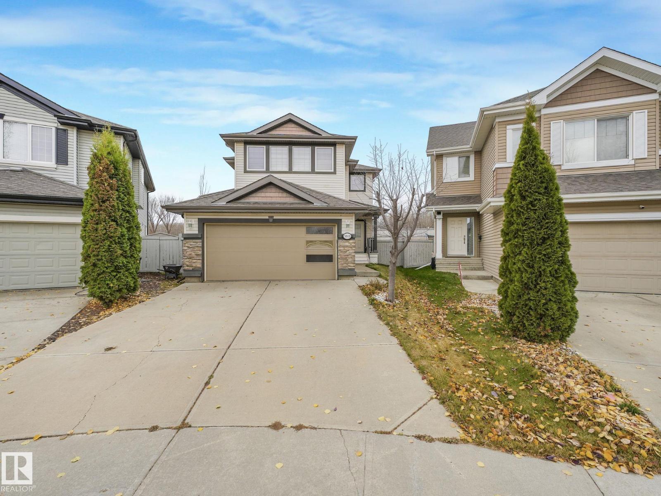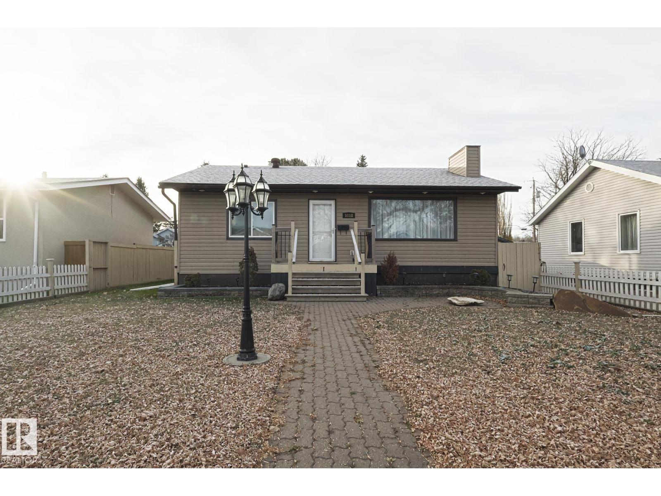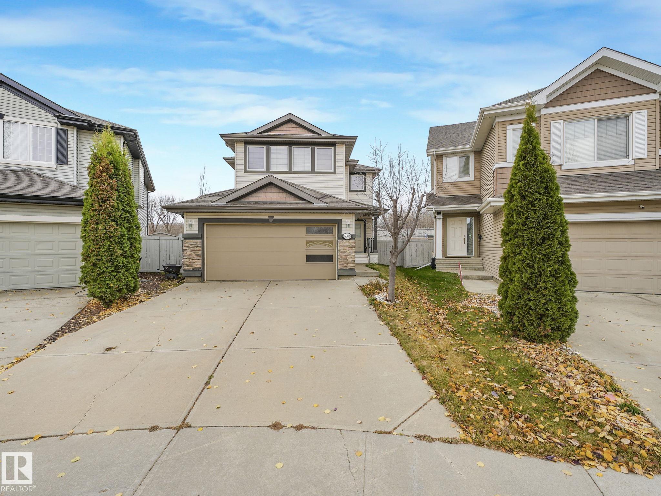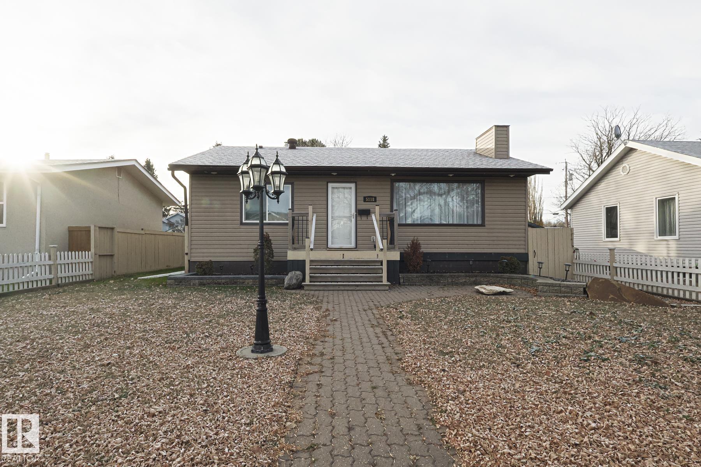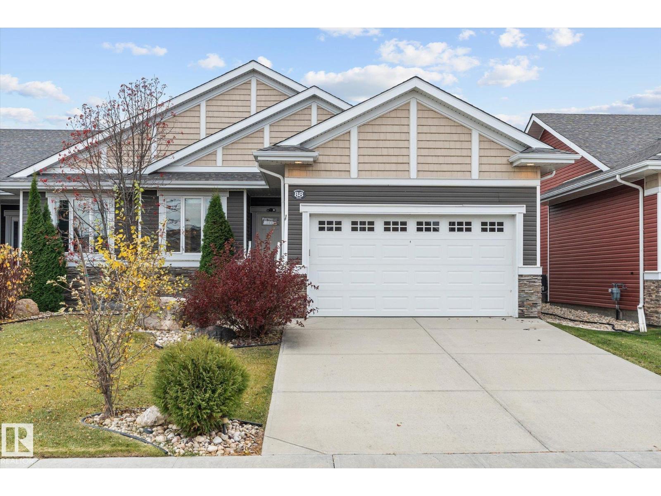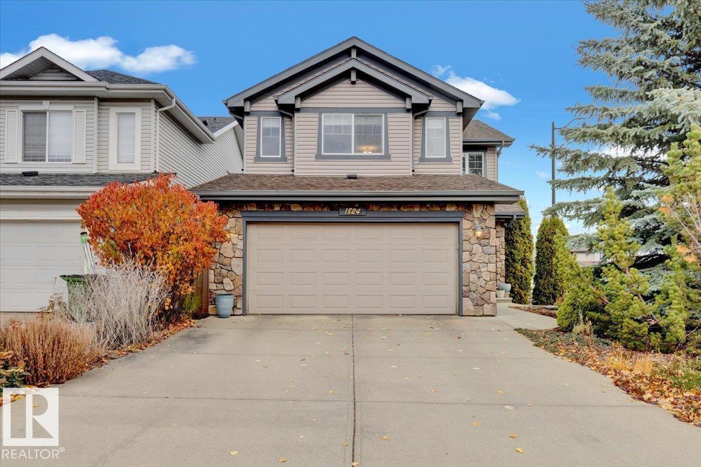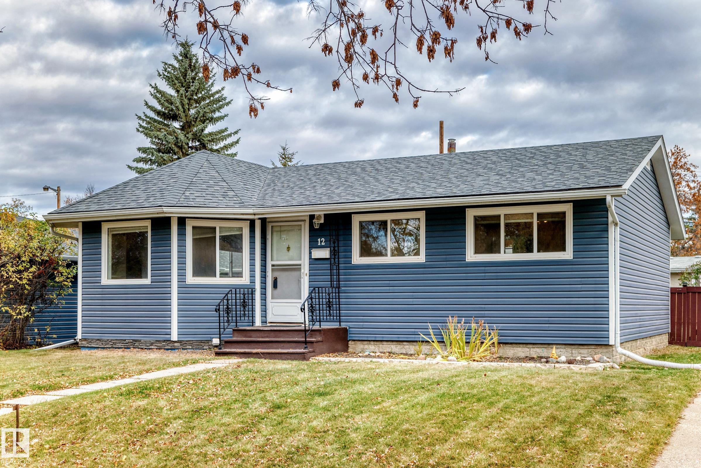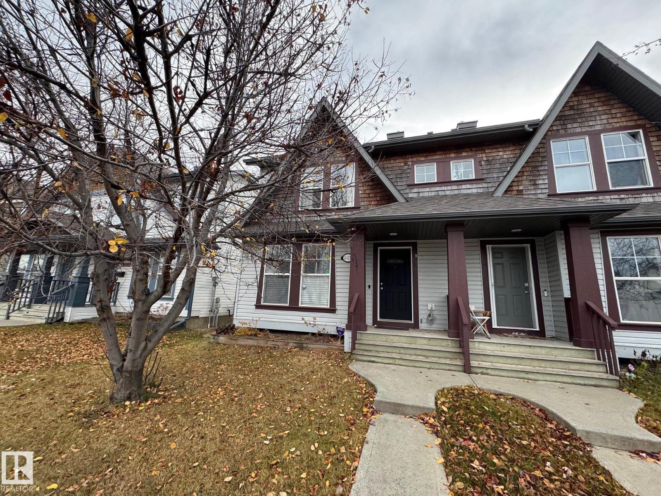- Houseful
- AB
- Spring Lake
- T7Z
- 75 Willowview Bv
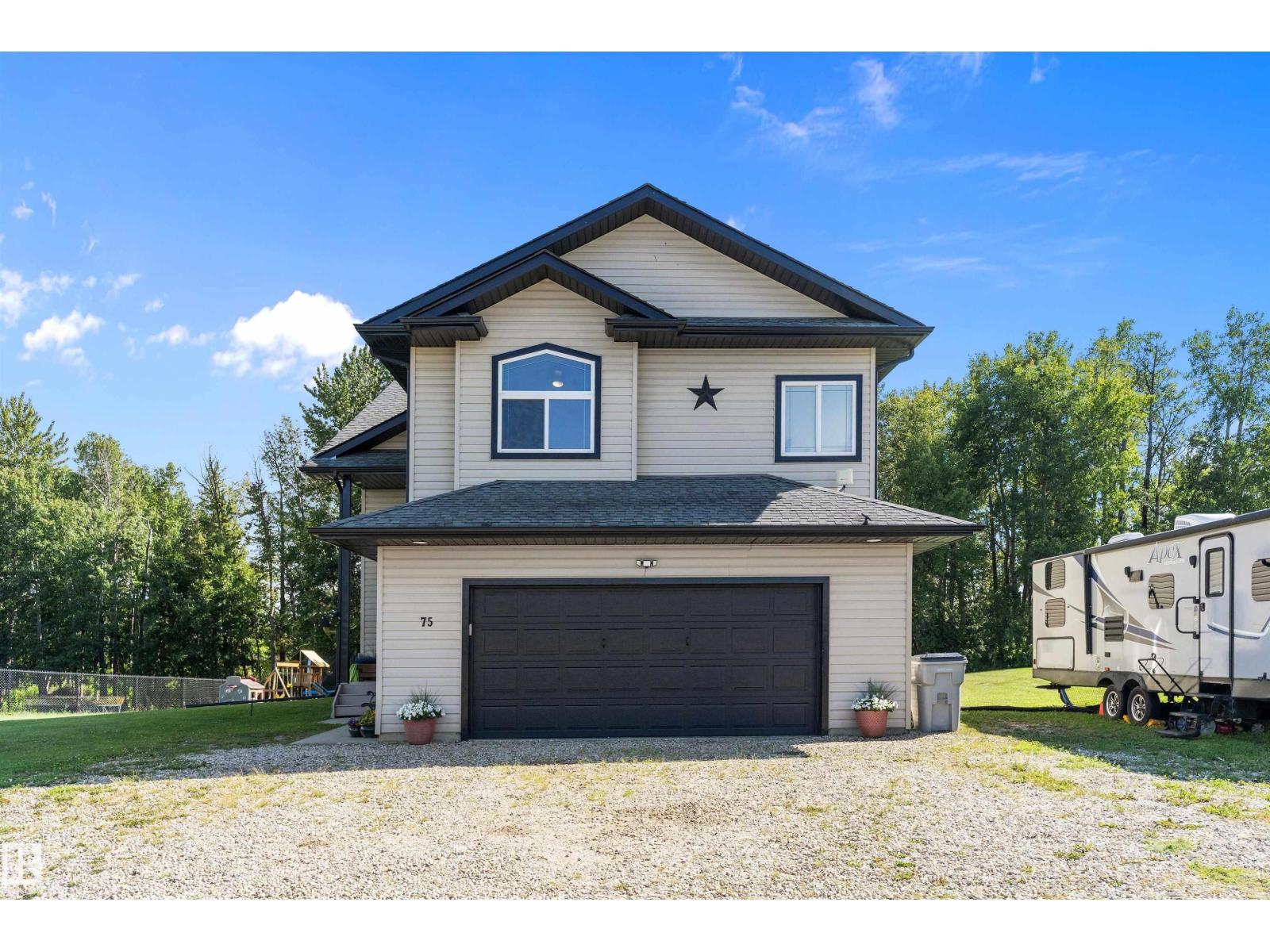
Highlights
Description
- Home value ($/Sqft)$415/Sqft
- Time on Houseful53 days
- Property typeSingle family
- StyleBi-level
- Median school Score
- Lot size1.16 Acres
- Year built2005
- Mortgage payment
10/10 fenced acreage! Here is your chance to move into Willow Peak Park in the village of Spring Lake. This walk out Bi-level offers 3 bedrooms and 2 bathrooms. Main floor offers open concept with abundance of light. Beautiful oak kitchen with lots of storage, island, peninsula and walk in pantry and new appliances. Cozy living room with gas fireplace and vaulted ceiling. The main floor offers 2 bedrooms and a 4 piece bathroom. Just a few steps up will lead you to the large primary bedroom with a huge walk in closet and 4 piece bath with corner tub. The basement has large family room and laundry room. Additional basement space for a bedroom and bathroom. Two tiered deck allows for great entertaining in this private yard. Lots to explore on this beautiful property,walk down to the trees for a separate secluded fire pit area.Double attached garage with ample parking for vehicles and RV'S. Upgrades include new hot water tank (2023) Garage door(2024) and fence(2024) close to Blueberry school and Stony Plain (id:63267)
Home overview
- Heat type Forced air
- Fencing Fence
- # parking spaces 6
- Has garage (y/n) Yes
- # full baths 2
- # total bathrooms 2.0
- # of above grade bedrooms 3
- Subdivision Willow peak park
- Lot dimensions 1.16
- Lot size (acres) 1.16
- Building size 1565
- Listing # E4456839
- Property sub type Single family residence
- Status Active
- Family room 9.09m X 4.05m
Level: Basement - Dining room 3.64m X 3.15m
Level: Main - 2nd bedroom 3.45m X 3.04m
Level: Main - Living room 5.05m X 3.64m
Level: Main - Kitchen 5.17m X 4.06m
Level: Main - 3rd bedroom 3.53m X 2.89m
Level: Main - Primary bedroom 5.51m X 3.95m
Level: Upper
- Listing source url Https://www.realtor.ca/real-estate/28834649/75-willowview-bv-rural-parkland-county-willow-peak-park
- Listing type identifier Idx

$-1,733
/ Month

