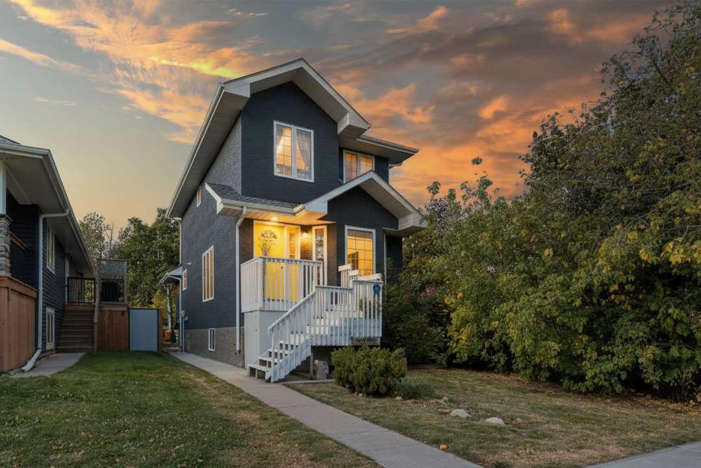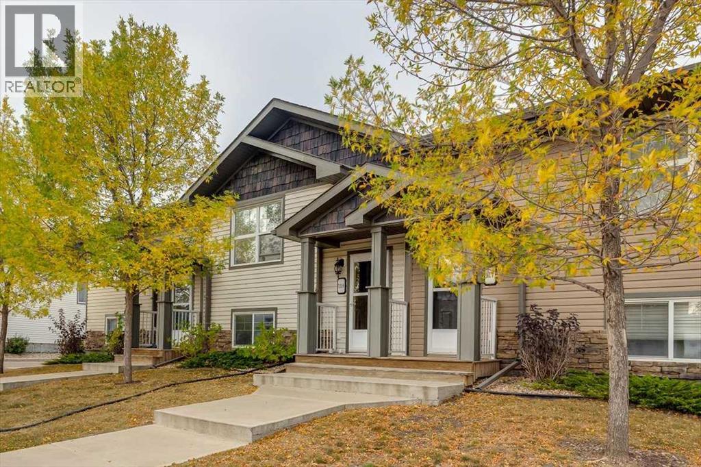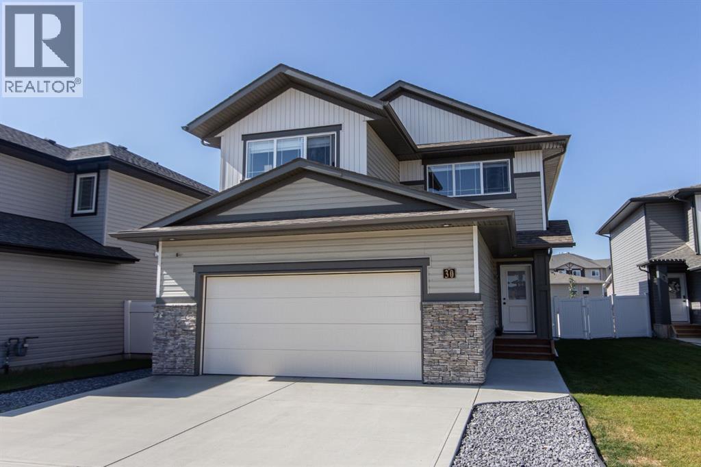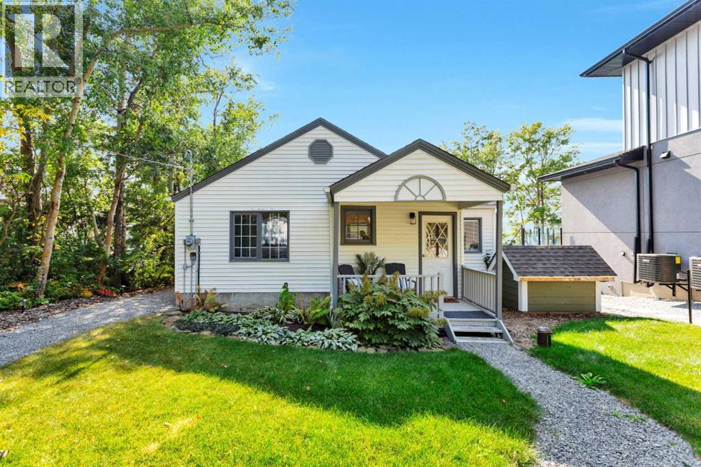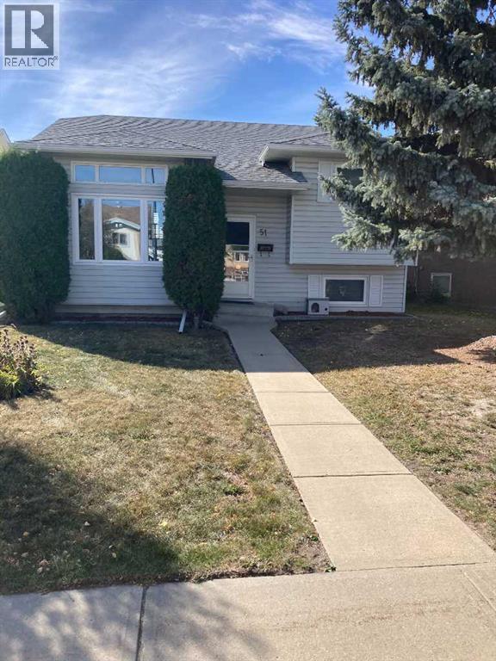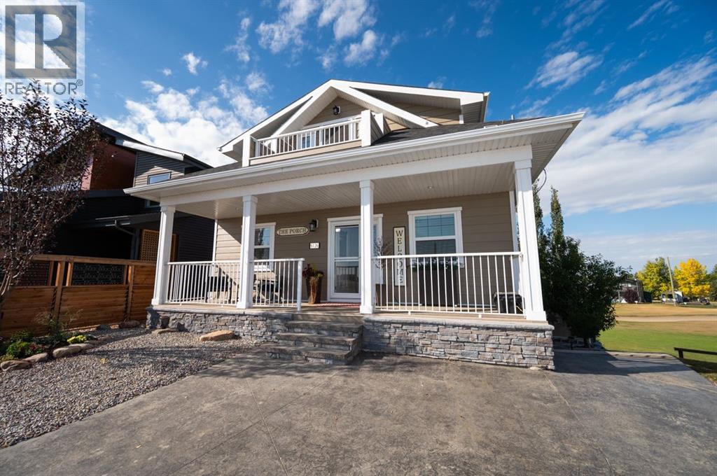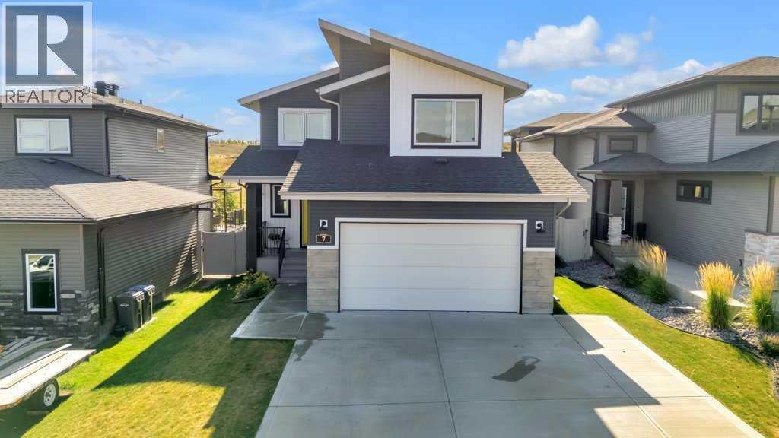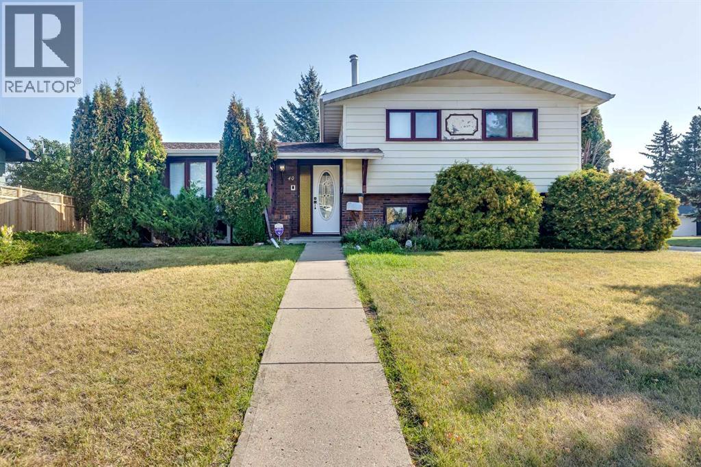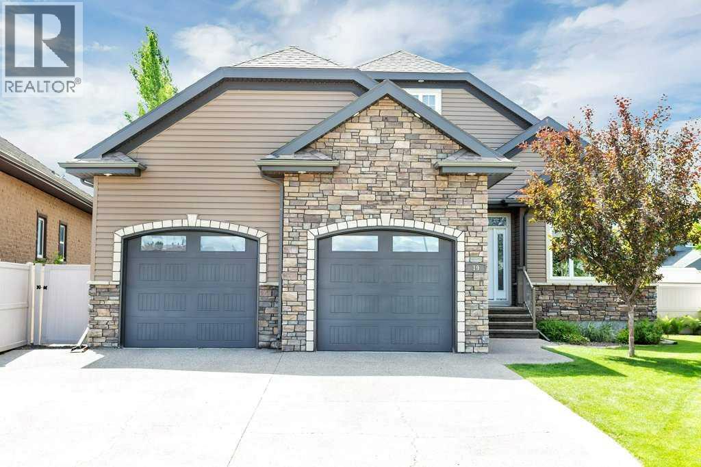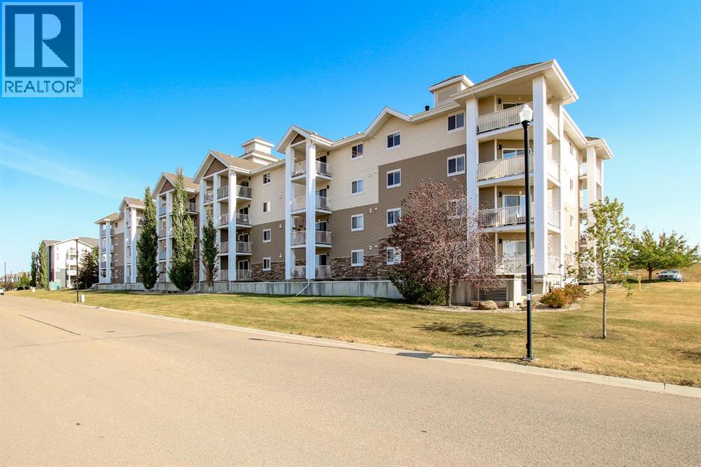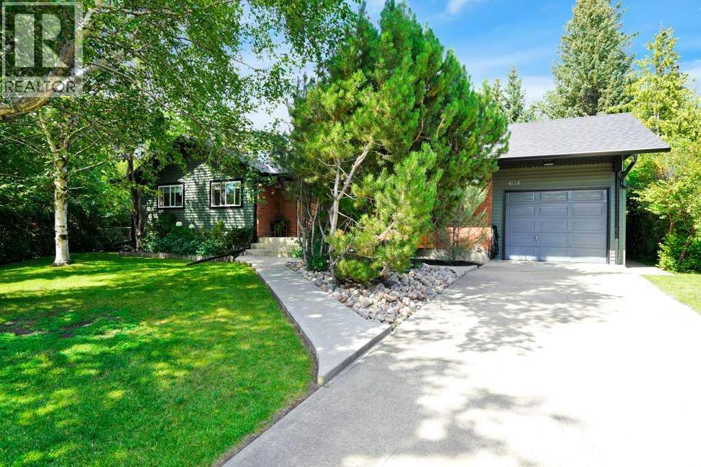- Houseful
- AB
- Springbrook
- T4S
- 114 Redwood Blvd
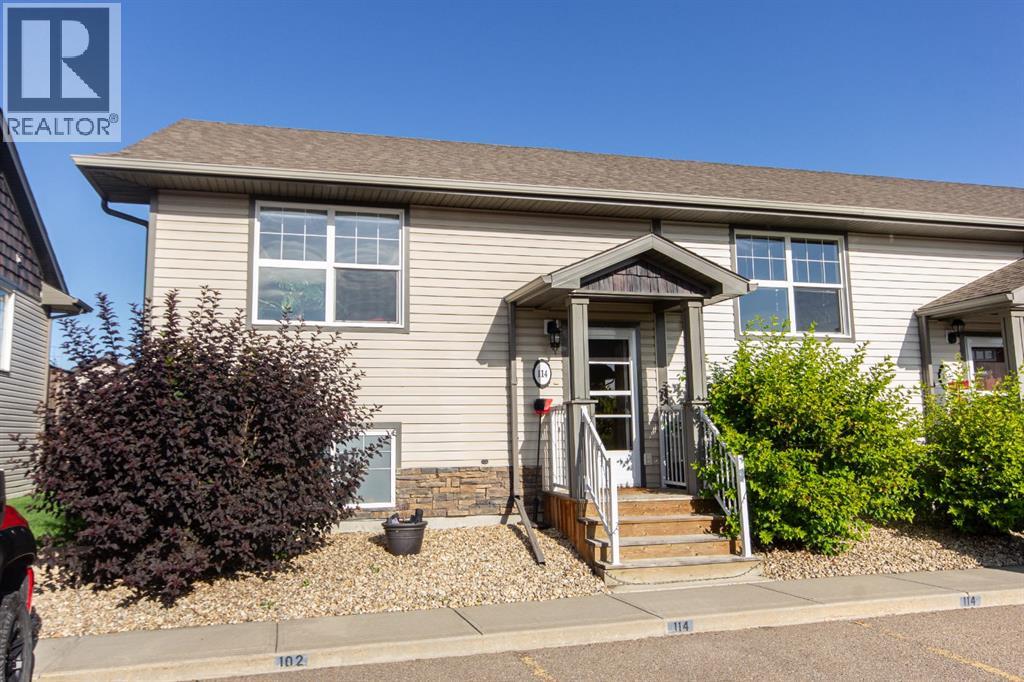
Highlights
Description
- Home value ($/Sqft)$419/Sqft
- Time on Houseful52 days
- Property typeSingle family
- StyleBi-level
- Median school Score
- Year built2011
- Mortgage payment
Maintenance free living in Springbrook! If you prefer a small town feel but still need quick access to amenities, this end unit townhome could be the perfect place for you. Just a few minute drive into Gasoline Alley and 5 minutes into the South end of Red Deer, Springbrook is a quiet and quaint community with lots of trails and green space to enjoy. This spotless original owner home shines with pride of ownership and offers a bright and open main floor layout with a large living room, 2 pce bath, open dining space, and well appointed kitchen. A beautiful West facing deck space off the dining area is very private thanks to mature trees and is a great place to enjoy summer evenings. Downstairs you’ll find two spacious bedrooms with 9’ ceilings, a full 4 pce bath, and conveniently located laundry. Two assigned parking stalls out front mean you’re always parking in front of your unit, and snow removal, exterior maintenance, and lawn care are looked after by the condo so you can just lock it and leave it! Condo fees of $325/mo also include insurance, professional maintenance, and garbage removal. This spotless home is a pleasure to show! (id:63267)
Home overview
- Cooling None
- Heat type Forced air, in floor heating
- Construction materials Poured concrete
- Fencing Not fenced
- # parking spaces 2
- # full baths 1
- # half baths 1
- # total bathrooms 2.0
- # of above grade bedrooms 2
- Flooring Carpeted, linoleum
- Community features Pets allowed, pets allowed with restrictions
- Directions 2137904
- Lot size (acres) 0.0
- Building size 621
- Listing # A2245226
- Property sub type Single family residence
- Status Active
- Primary bedroom 3.834m X 3.709m
Level: Basement - Bathroom (# of pieces - 4) 1.652m X 2.591m
Level: Basement - Furnace 2.896m X 2.286m
Level: Basement - Bedroom 3.048m X 3.709m
Level: Basement - Dining room 2.819m X 4.395m
Level: Main - Living room 4.014m X 4.139m
Level: Main - Bathroom (# of pieces - 2) 1.804m X 1.5m
Level: Main - Kitchen 3.405m X 2.615m
Level: Main
- Listing source url Https://www.realtor.ca/real-estate/28710467/114-redwood-boulevard-springbrook
- Listing type identifier Idx

$-368
/ Month

