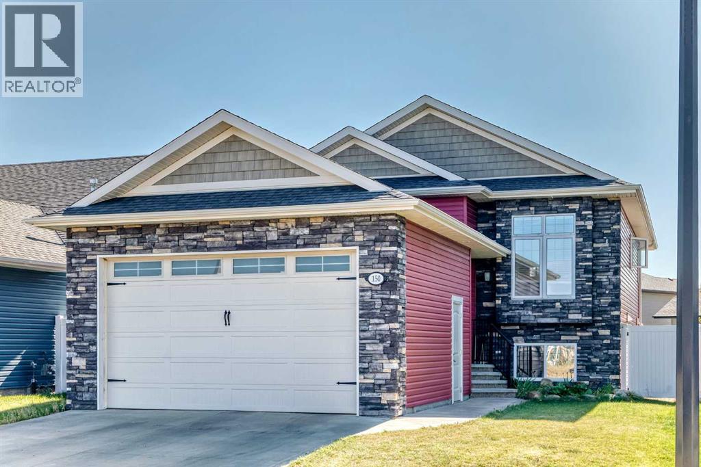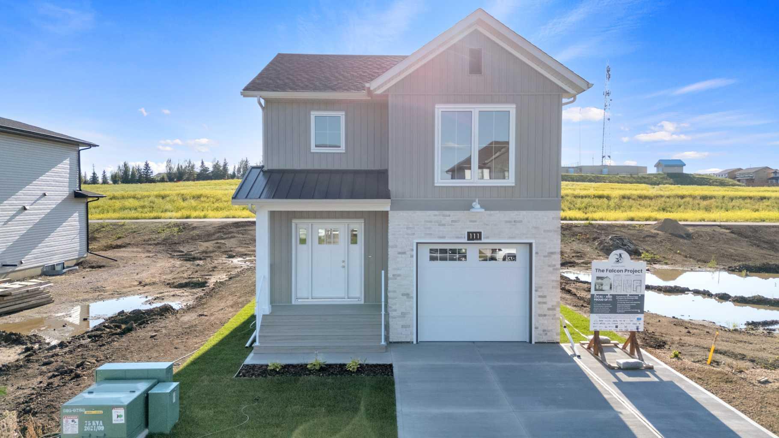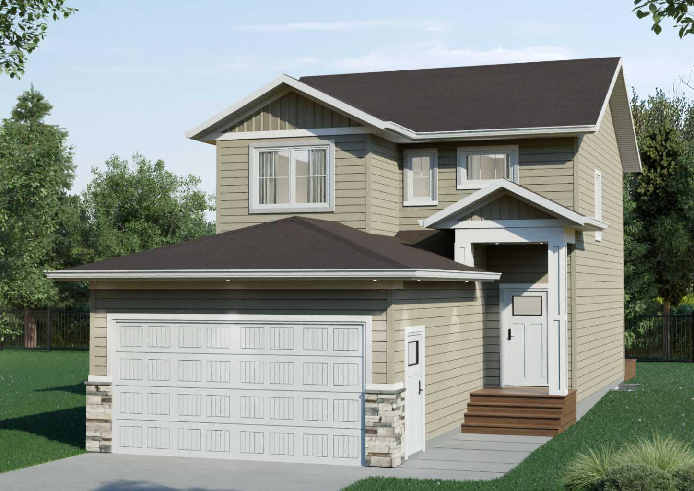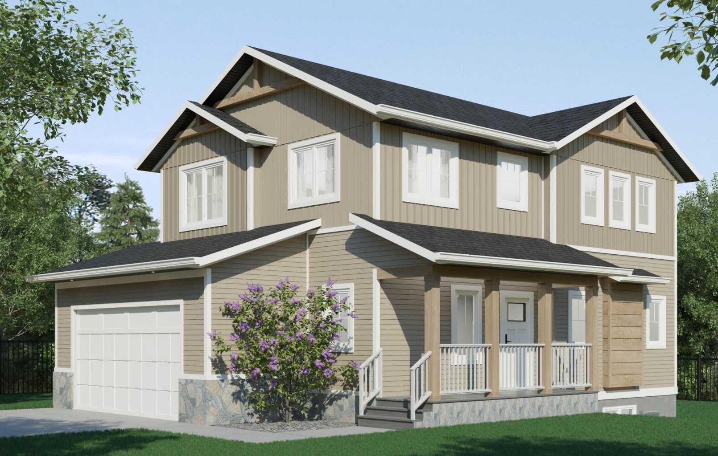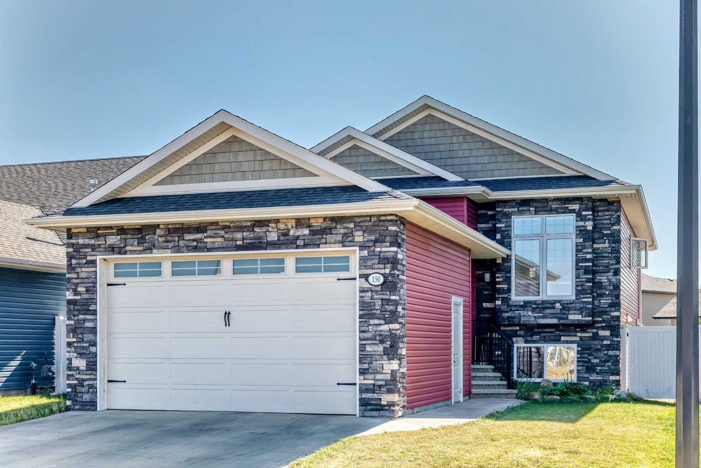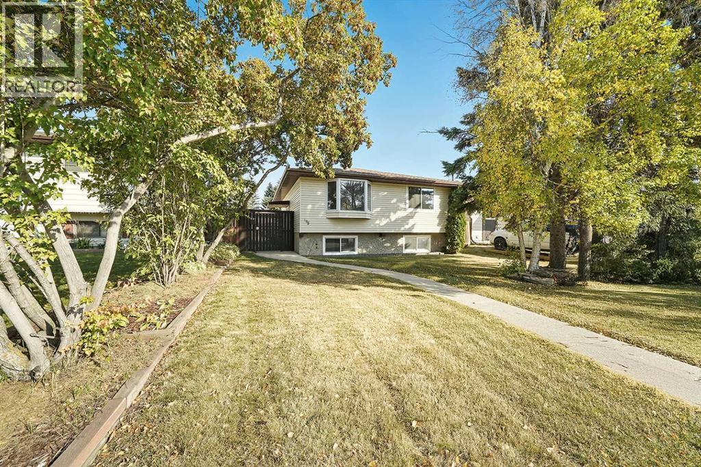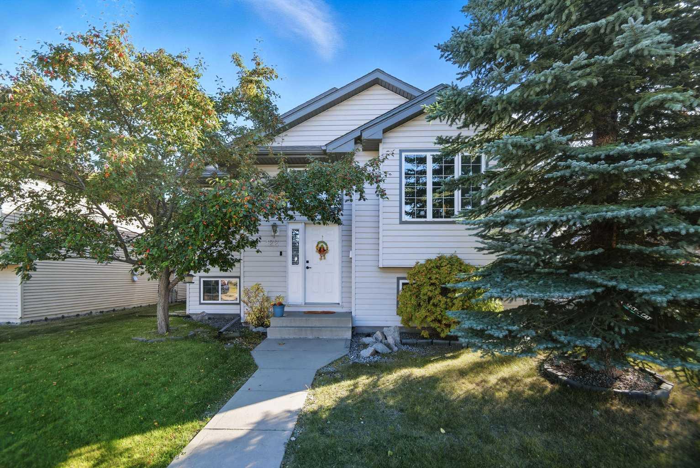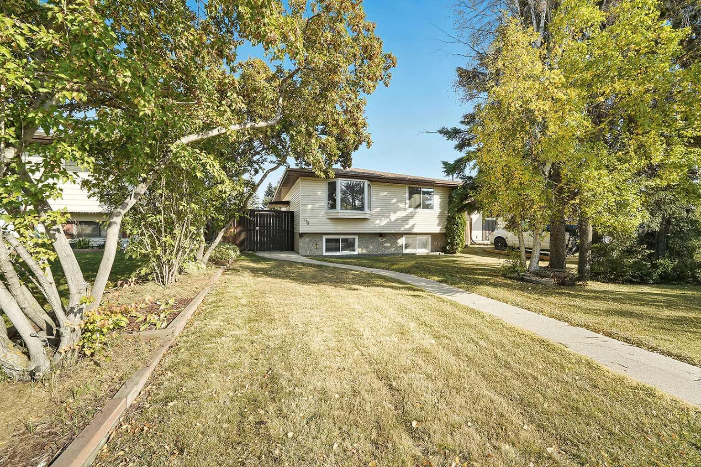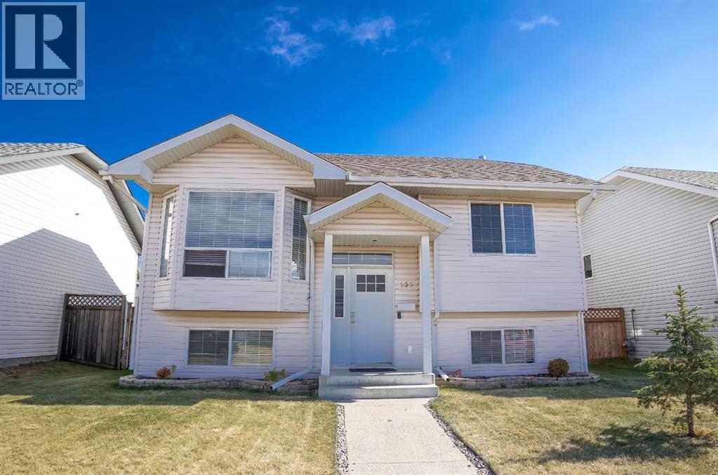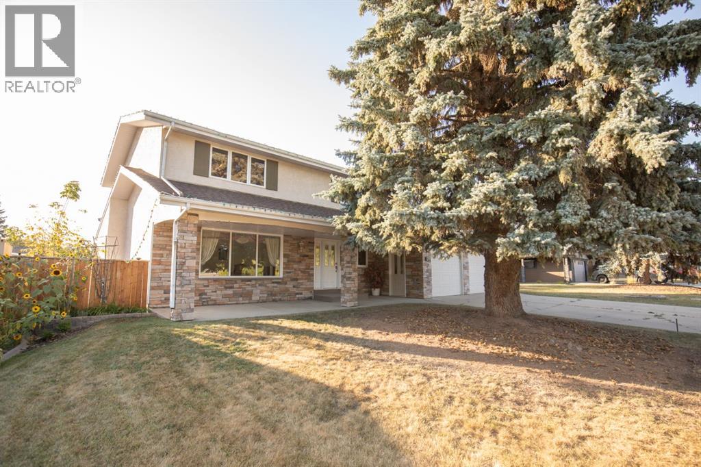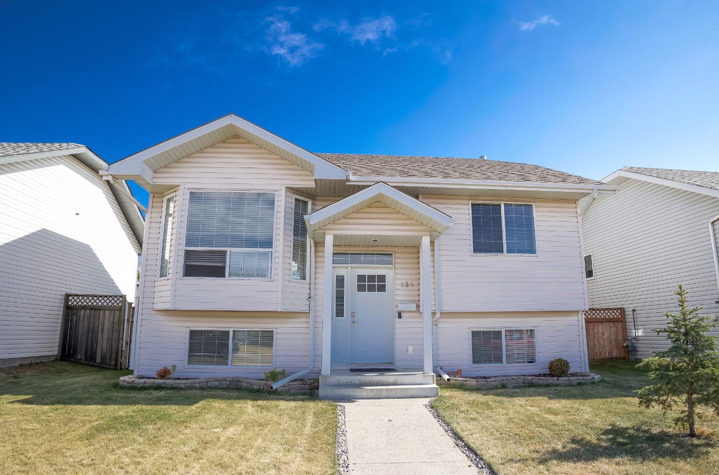- Houseful
- AB
- Springbrook
- T4S
- 115 Sabre Rd
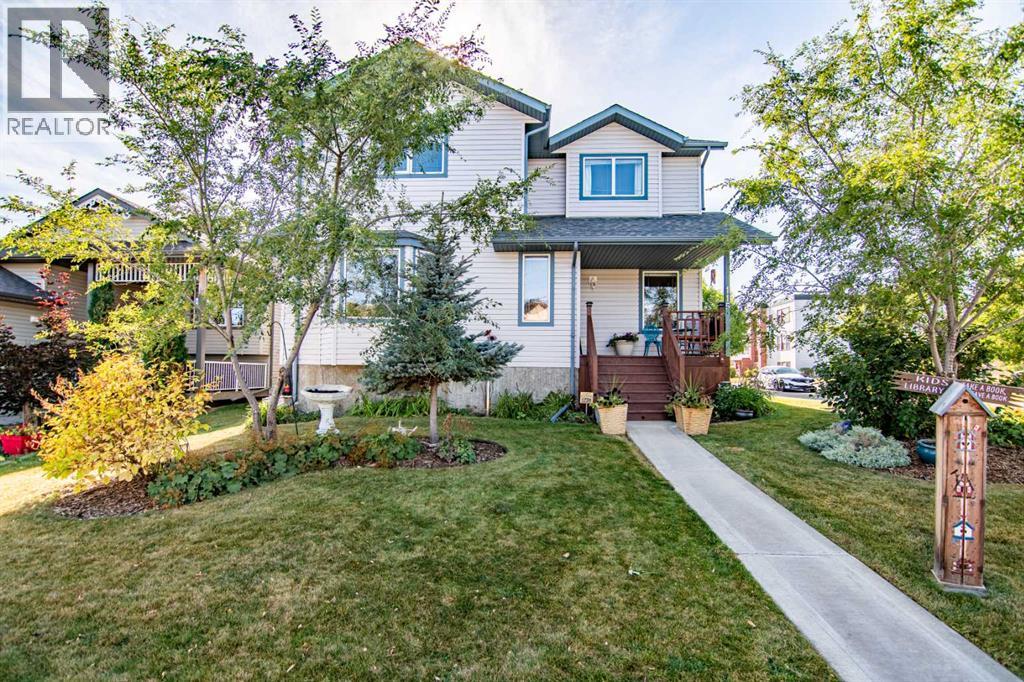
Highlights
Description
- Home value ($/Sqft)$232/Sqft
- Time on Housefulnew 25 hours
- Property typeSingle family
- Median school Score
- Year built2003
- Garage spaces2
- Mortgage payment
Welcome home to this bright and spacious 2-storey home in Springbrook. With 5 generously sized bedrooms, a large dedicated office, and both a family room and living room on the main level, this property offers the perfect blend of comfort, functionality, and room to grow. Step inside to discover a sun-filled main level featuring oversized windows and a flowing layout that’s ideal for entertaining or relaxing with loved ones. The open design creates a welcoming atmosphere, while offering distinct spaces for work, play, and downtime. Upstairs, the expansive primary bedroom serves as a private retreat, easily accommodating a king-sized bed and sitting area. The additional bedrooms are spacious and versatile, ready to adapt to your lifestyle needs.Downstairs, the finished basement features a generous rec room—perfect for movie nights, games, or creating a dedicated space for hobbies and hangouts. Storage is abundant throughout—from large closets and built-ins to a double attached garage with plenty of room for tools, gear, and seasonal items. Outside, enjoy a beautifully landscaped front yard that adds standout curb appeal. The private backyard is fully fenced and ready for your personal touch—ideal for future gardening, play space, or a quiet patio retreat. Located in a quiet, friendly neighborhood with easy access to Red Deer and nearby amenities, this home is a must-see for buyers seeking space, flexibility, and long-term value. (id:63267)
Home overview
- Cooling None
- Heat source Electric, natural gas
- Heat type Forced air
- # total stories 2
- Fencing Fence
- # garage spaces 2
- # parking spaces 4
- Has garage (y/n) Yes
- # full baths 3
- # half baths 1
- # total bathrooms 4.0
- # of above grade bedrooms 5
- Flooring Carpeted, ceramic tile, hardwood, linoleum
- Has fireplace (y/n) Yes
- Lot desc Fruit trees, landscaped, lawn
- Lot dimensions 4791.6
- Lot size (acres) 0.11258459
- Building size 2002
- Listing # A2259600
- Property sub type Single family residence
- Status Active
- Bedroom 3.429m X 3.633m
Level: 2nd - Bathroom (# of pieces - 4) 2.49m X 2.387m
Level: 2nd - Bedroom 2.49m X 3.1m
Level: 2nd - Bathroom (# of pieces - 4) 2.743m X 2.515m
Level: 2nd - Primary bedroom 4.243m X 5.563m
Level: 2nd - Furnace 3.124m X 2.795m
Level: Basement - Recreational room / games room 3.429m X 4.852m
Level: Basement - Bathroom (# of pieces - 3) 3.124m X 1.448m
Level: Basement - Bedroom 4.624m X 2.566m
Level: Basement - Storage 2.234m X 3.225m
Level: Basement - Bedroom 3.987m X 3.911m
Level: Basement - Bathroom (# of pieces - 2) 0.863m X 2.31m
Level: Main - Family room 3.911m X 5.435m
Level: Main - Living room 3.734m X 4.167m
Level: Main - Dining room 3.225m X 4.167m
Level: Main - Office 3.048m X 3.124m
Level: Main - Other 1.929m X 3.149m
Level: Main - Kitchen 3.072m X 4.167m
Level: Main
- Listing source url Https://www.realtor.ca/real-estate/28911489/115-sabre-road-springbrook
- Listing type identifier Idx

$-1,236
/ Month

