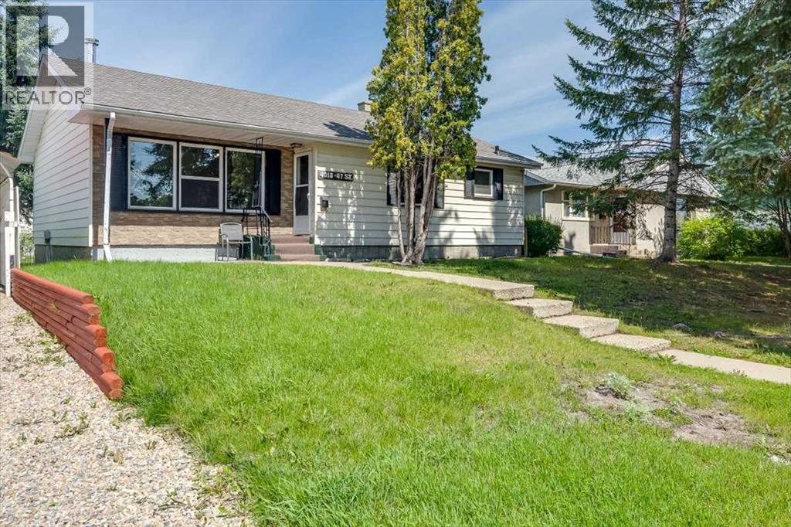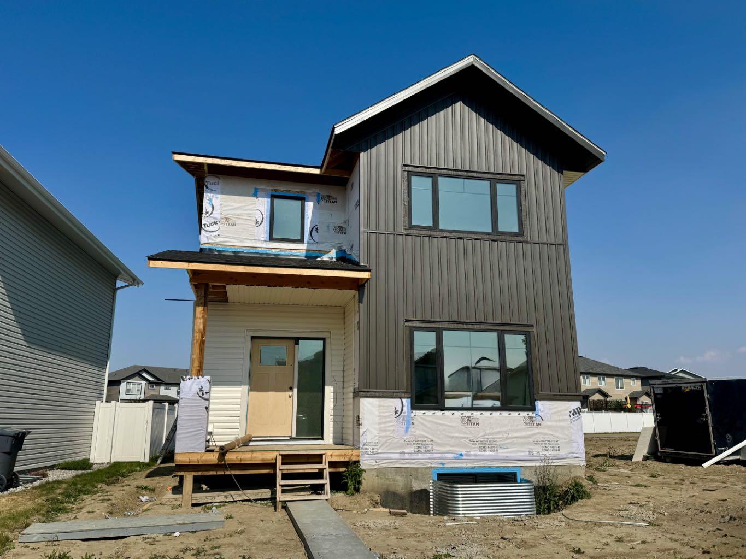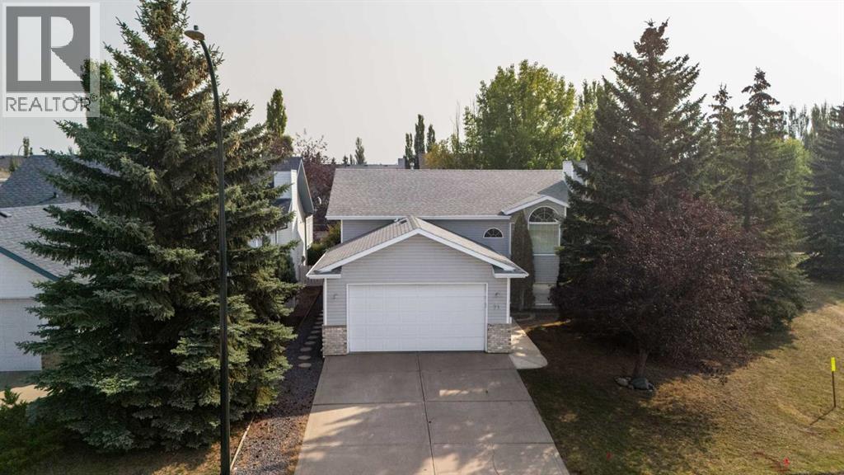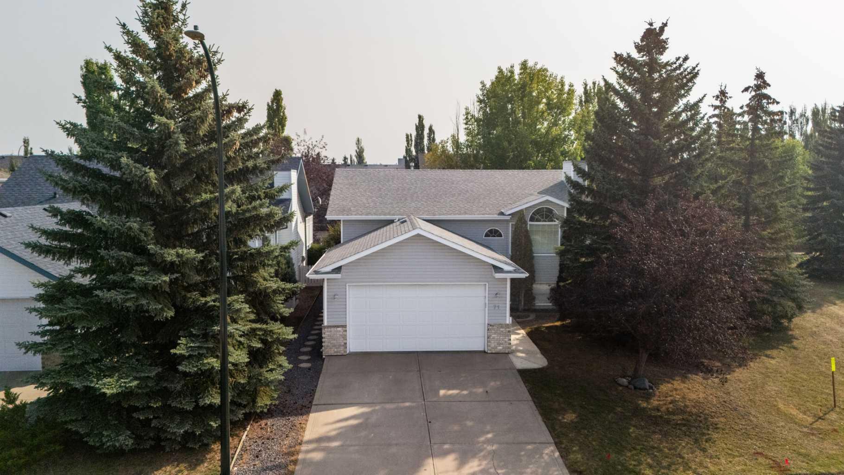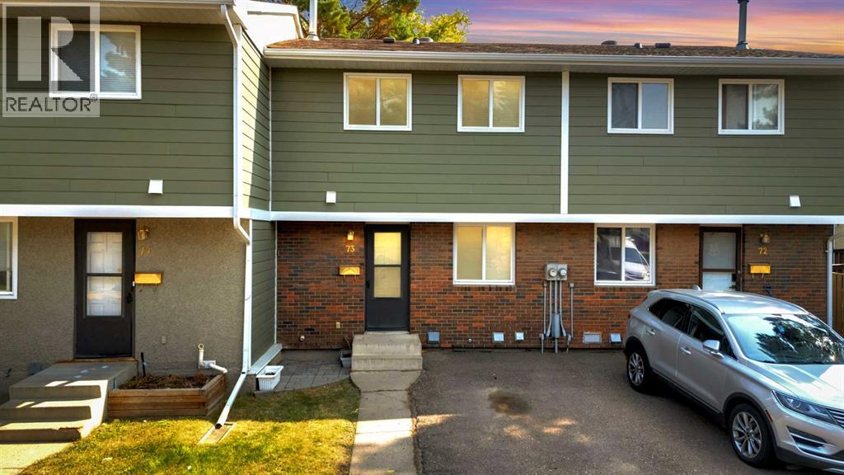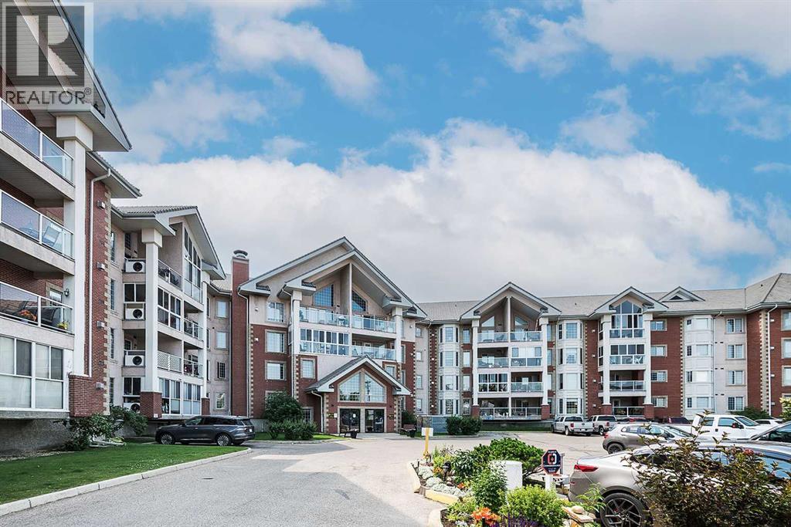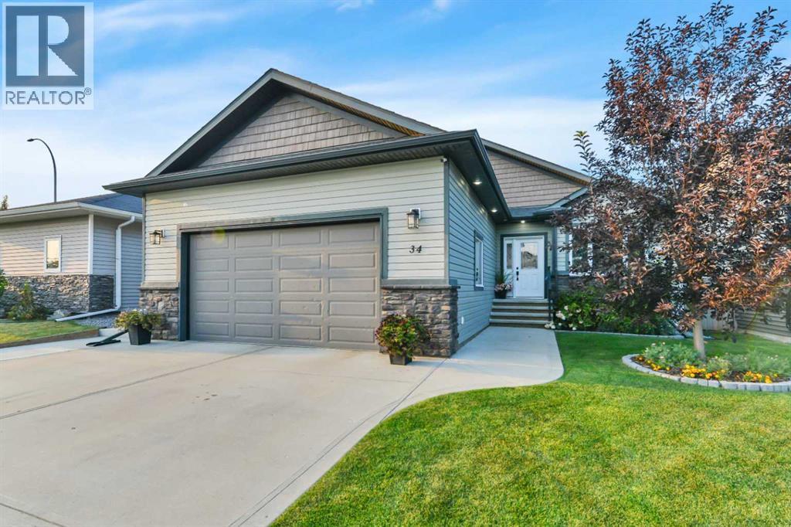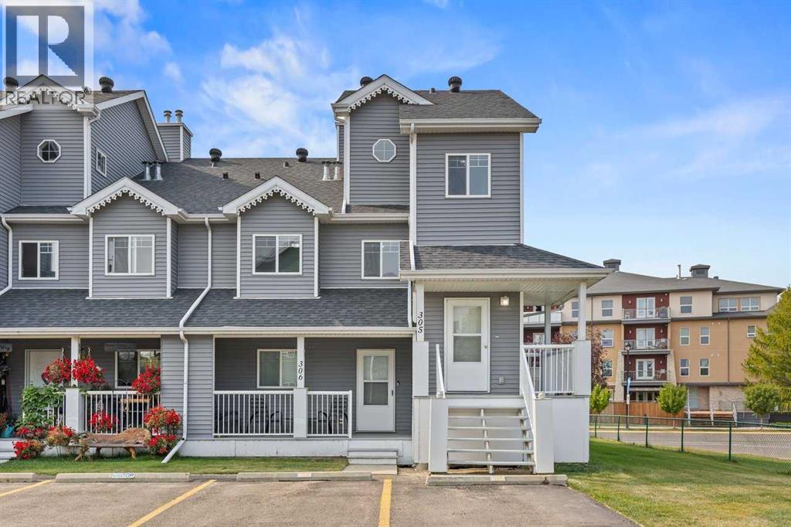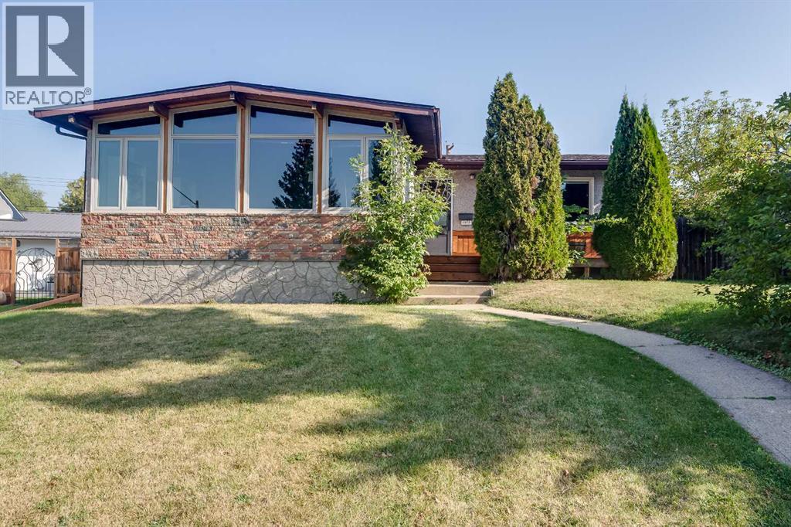- Houseful
- AB
- Springbrook
- T4S
- 131 Sabre Rd
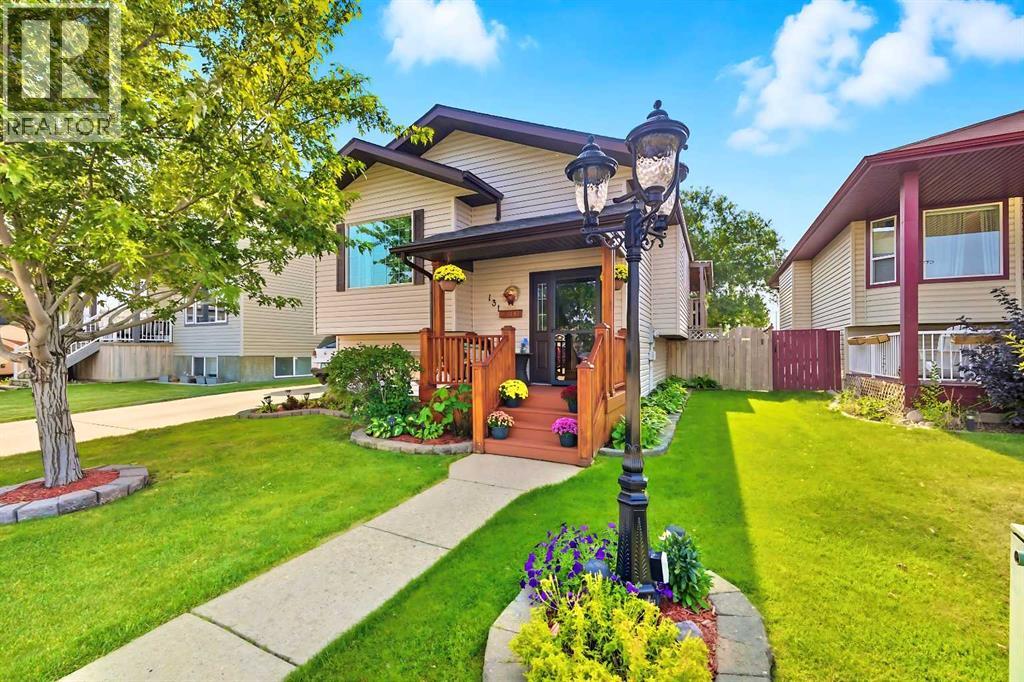
Highlights
Description
- Home value ($/Sqft)$414/Sqft
- Time on Housefulnew 3 hours
- Property typeSingle family
- StyleBi-level
- Median school Score
- Year built2005
- Mortgage payment
Incredible find! This affordable 3 bedroom home shines with pride of ownership and is immaculate inside and out. You’ll love the well-kept yard which offers multiple garden beds, a fire pit area, storage shed, mature trees, and both a ground-level deck with a partial pergola plus a covered upper deck. The main floor features hardwood flooring throughout the kitchen, dining, living room, hallway and bedroom. Also, there is main floor laundry and a 4pc bathroom. The kitchen is highlighted by an updated full tile backsplash, under cabinet lighting, corner pantry, island with raised eating bar and plenty of natural light. The fully finished basement offers two additional bedrooms, another 4pc bathroom and a spacious family room. Other updates and features include a new hot water tank in 2024, shingles approx. 2014, functional in-floor heat in the basement, and off-street parking on a concrete driveway with extra parking available out front. Enjoy lower property taxes compared to living in town, while being just minutes from Costco, the indoor farmers market, restaurants and more! (id:63267)
Home overview
- Cooling None
- Heat source Natural gas
- Heat type Forced air
- Fencing Fence
- # parking spaces 1
- # full baths 2
- # total bathrooms 2.0
- # of above grade bedrooms 3
- Flooring Carpeted, hardwood, tile
- Lot desc Landscaped
- Lot dimensions 4401.71
- Lot size (acres) 0.10342363
- Building size 870
- Listing # A2255364
- Property sub type Single family residence
- Status Active
- Bedroom 2.768m X 4.292m
Level: Basement - Bedroom 3.2m X 3.048m
Level: Basement - Furnace 2.21m X 1.853m
Level: Basement - Recreational room / games room 6.02m X 4.42m
Level: Basement - Bathroom (# of pieces - 4) 1.5m X 2.234m
Level: Basement - Kitchen 3.048m X 3.987m
Level: Main - Bathroom (# of pieces - 4) 1.853m X 2.996m
Level: Main - Living room 3.962m X 3.886m
Level: Main - Primary bedroom 3.834m X 3.277m
Level: Main - Dining room 3.962m X 2.996m
Level: Main
- Listing source url Https://www.realtor.ca/real-estate/28838761/131-sabre-road-springbrook
- Listing type identifier Idx

$-960
/ Month

