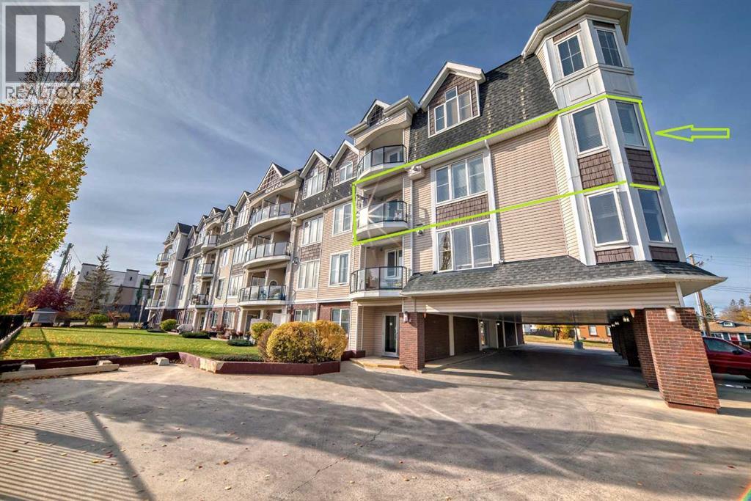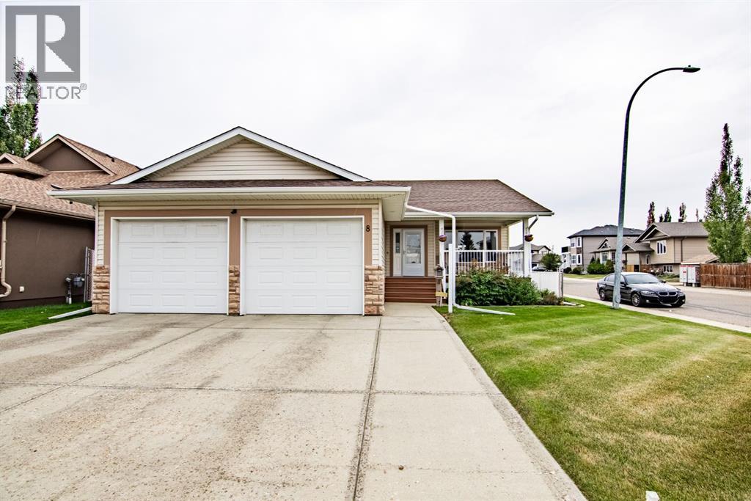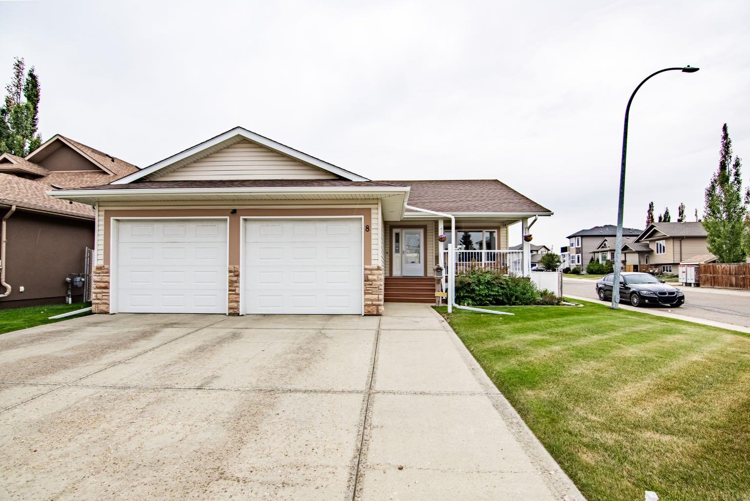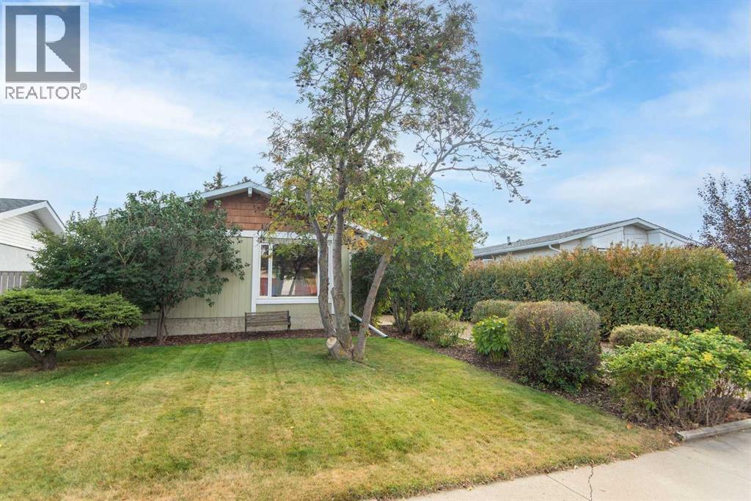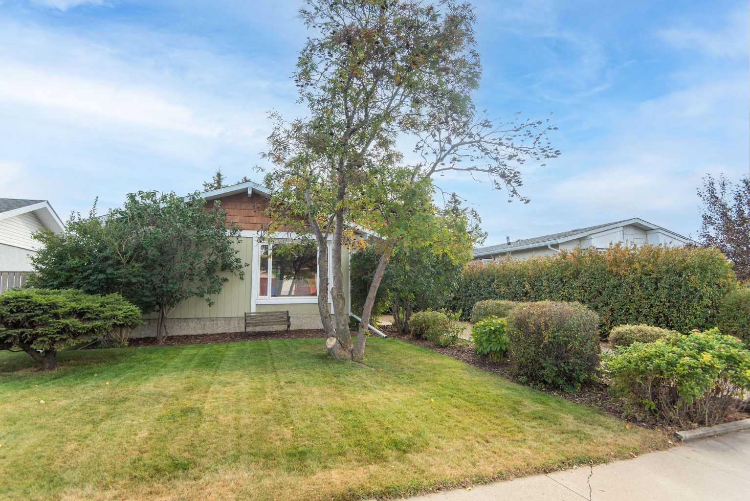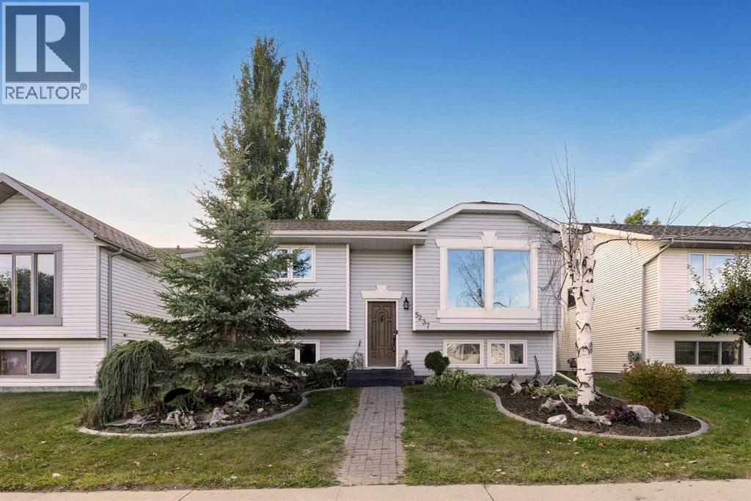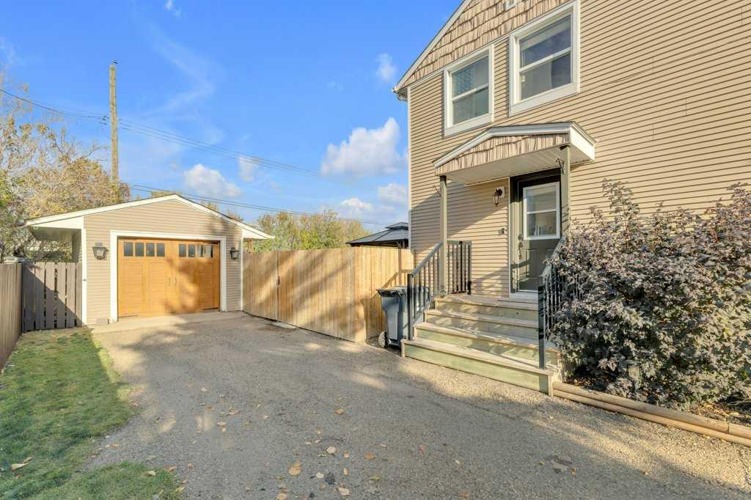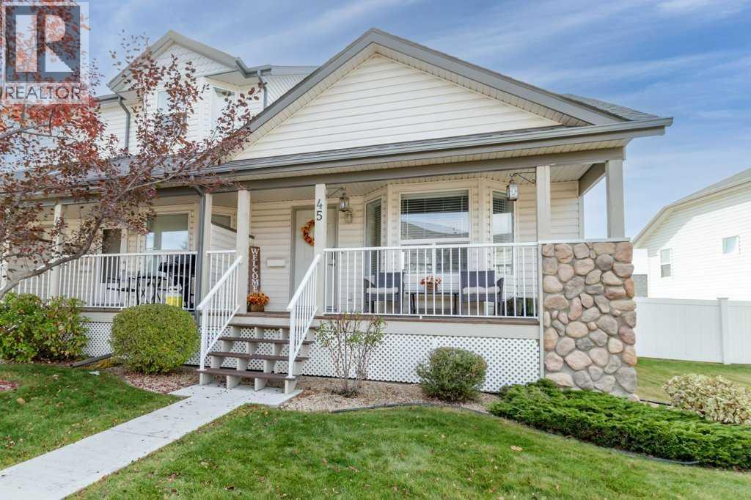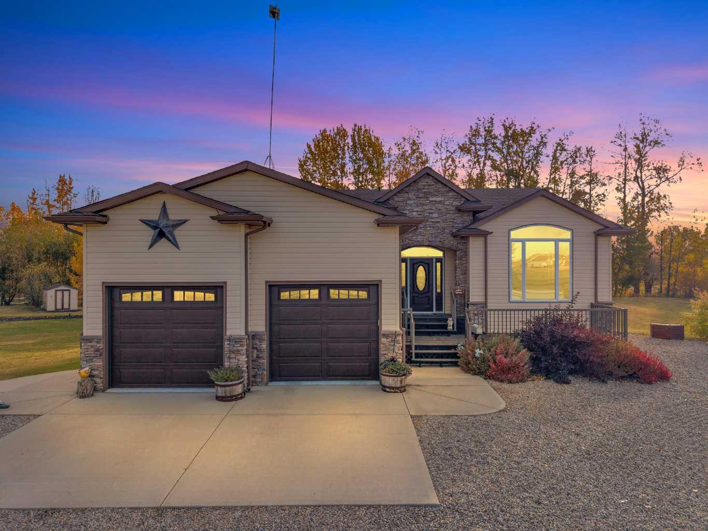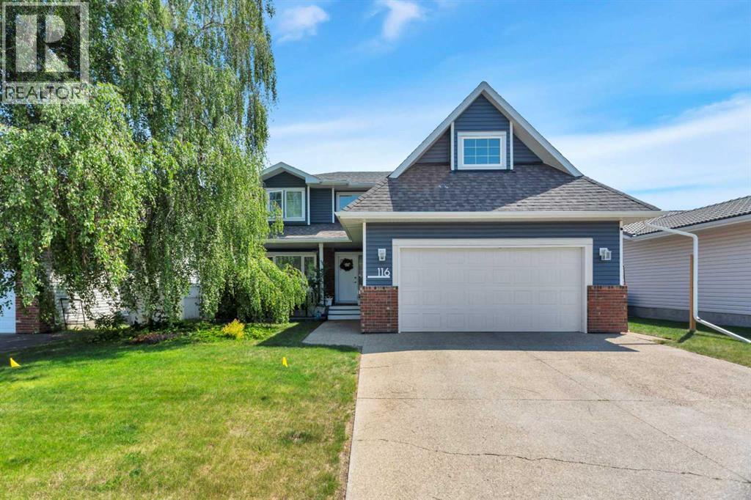- Houseful
- AB
- Springbrook
- T4S
- 316 Spruce St
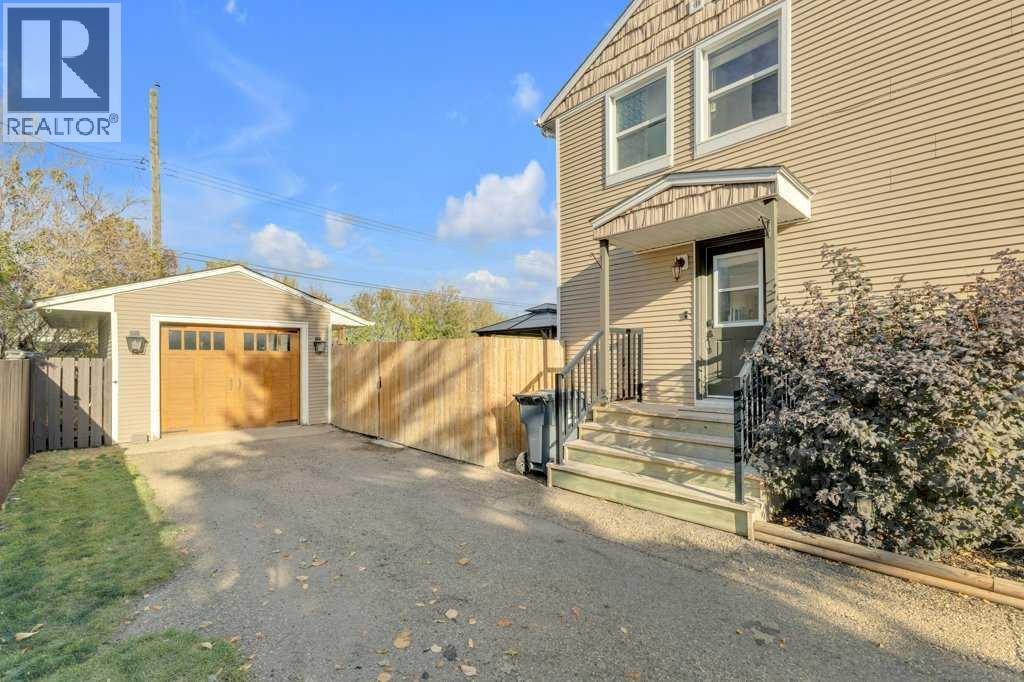
Highlights
Description
- Home value ($/Sqft)$214/Sqft
- Time on Housefulnew 12 hours
- Property typeSingle family
- Median school Score
- Year built1954
- Garage spaces1
- Mortgage payment
Welcome to 316 Spruce Street in the friendly community of Springbrook! This beautifully updated Semi Detached 2-storey home offers comfort, space, and style in a quiet, well-established neighborhood. Over the years, this home has been completely transformed from the studs out — giving you peace of mind with quality renovations throughout. Inside, you’ll find a thoughtfully designed layout with 4 bedrooms and 3.5 bathrooms, including a newly redone upstairs bathroom. The main floor features a bright kitchen with quality cabinetry, a pantry, and a gas stove, open to a good-sized dining area with new sliding doors leading out to the back deck. A cozy gas fireplace warms the inviting living room, and a convenient 2-piece bath completes the main level. Upstairs, you’ll be impressed by the exceptionally spacious bedrooms — each offering plenty of room for full furniture sets and large windows that fill the rooms with natural light. The large primary bedroom feels like a private retreat-oversized, bright, and beautifully comfortable includes an ensuite and as a bonus the upstairs has hook ups for an additional washer and dryer for added convenience. The fully developed basement provides even more living space with a family room featuring a second gas fireplace, a large bedroom, a 3-piece bath, with washer and dryer set. Although this is a semi-detached home with one shared wall, it truly feels like a detached property thanks to its layout, large lot, and outstanding privacy. The fully fenced yard offers total seclusion with a spacious deck 16x24, gazebo, and cozy fire pit area — all backing onto green space with no houses behind. A long paved driveway, detached 12x22 garage, and beautiful landscaping complete the picture. Pride of ownership shines through every detail in this move-in-ready home. (id:63267)
Home overview
- Cooling Central air conditioning
- Heat source Natural gas
- Heat type Forced air
- # total stories 2
- Construction materials Wood frame
- Fencing Fence
- # garage spaces 1
- # parking spaces 4
- Has garage (y/n) Yes
- # full baths 3
- # half baths 1
- # total bathrooms 4.0
- # of above grade bedrooms 4
- Flooring Carpeted, ceramic tile, hardwood
- Has fireplace (y/n) Yes
- Lot desc Landscaped
- Lot dimensions 6466
- Lot size (acres) 0.1519267
- Building size 1587
- Listing # A2261707
- Property sub type Single family residence
- Status Active
- Primary bedroom 3.405m X 5.157m
Level: 2nd - Bathroom (# of pieces - 3) 2.31m X 1.804m
Level: 2nd - Bedroom 3.072m X 3.987m
Level: 2nd - Bedroom 4.215m X 3.758m
Level: 2nd - Bathroom (# of pieces - 4) 2.057m X 1.652m
Level: 2nd - Bathroom (# of pieces - 3) 2.185m X 2.515m
Level: Basement - Recreational room / games room 3.862m X 6.706m
Level: Basement - Bedroom 3.2m X 5.919m
Level: Basement - Furnace 3.862m X 1.957m
Level: Basement - Foyer 3.633m X 2.414m
Level: Main - Kitchen 3.377m X 3.938m
Level: Main - Bathroom (# of pieces - 2) 1.5m X 1.929m
Level: Main - Dining room 3.377m X 2.819m
Level: Main - Living room 4.167m X 6.376m
Level: Main
- Listing source url Https://www.realtor.ca/real-estate/28967286/316-spruce-street-springbrook
- Listing type identifier Idx

$-904
/ Month

