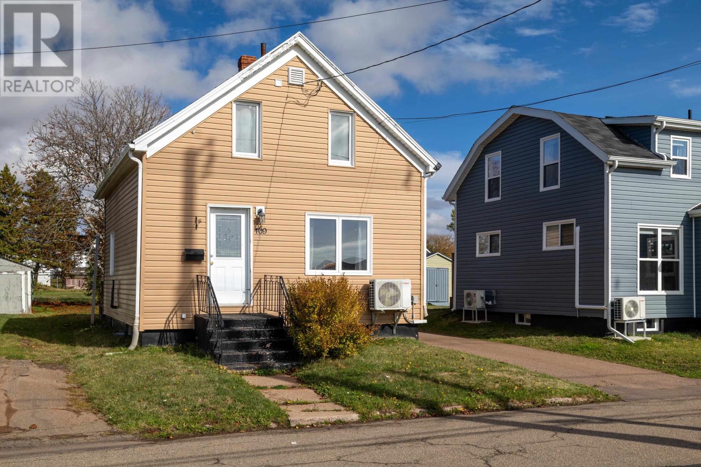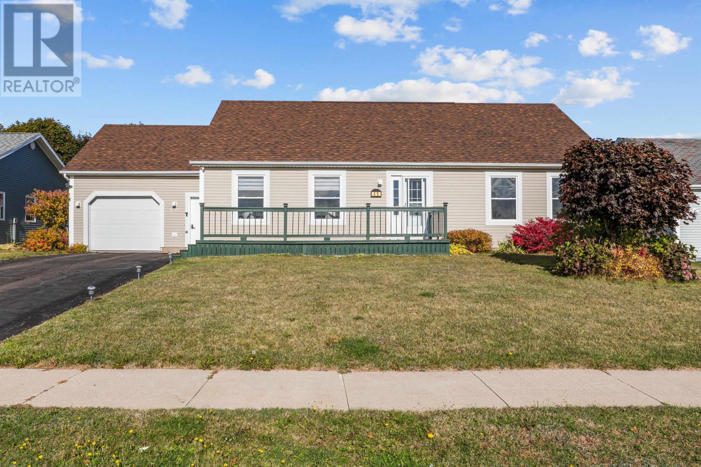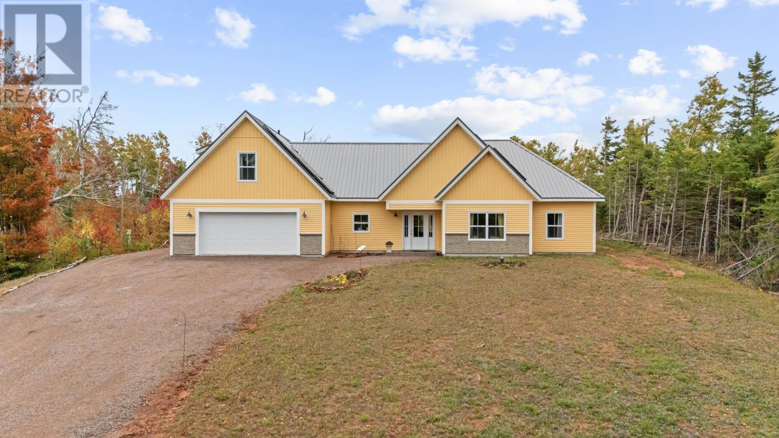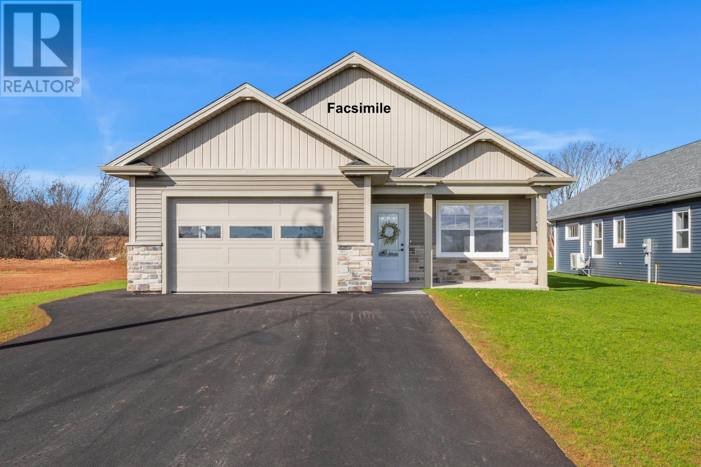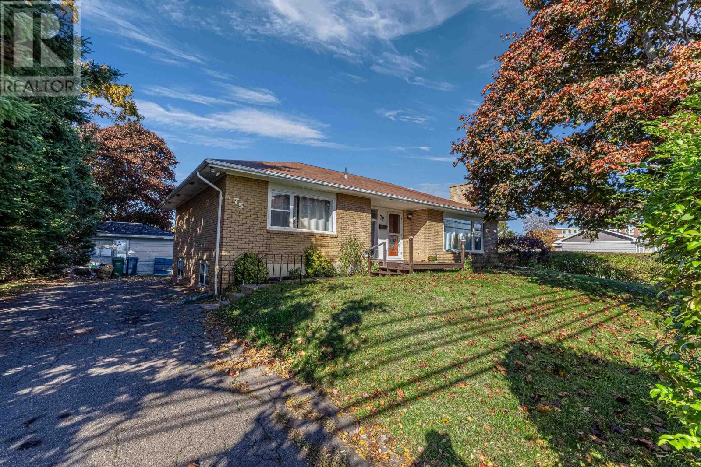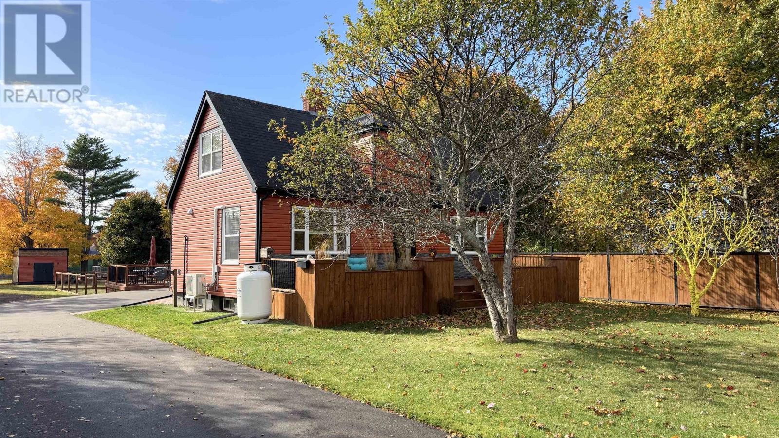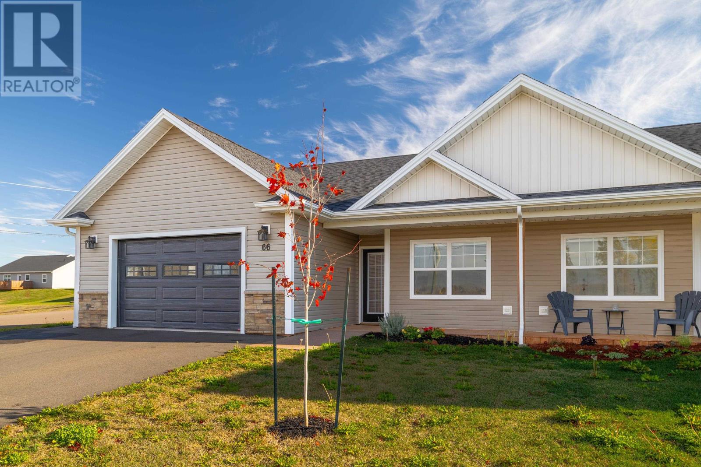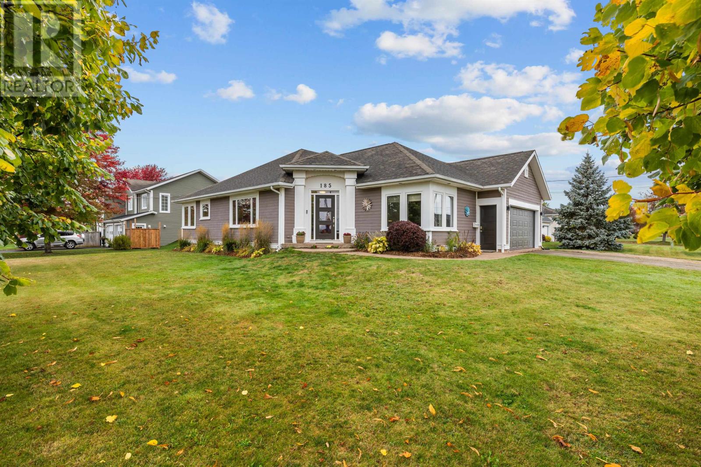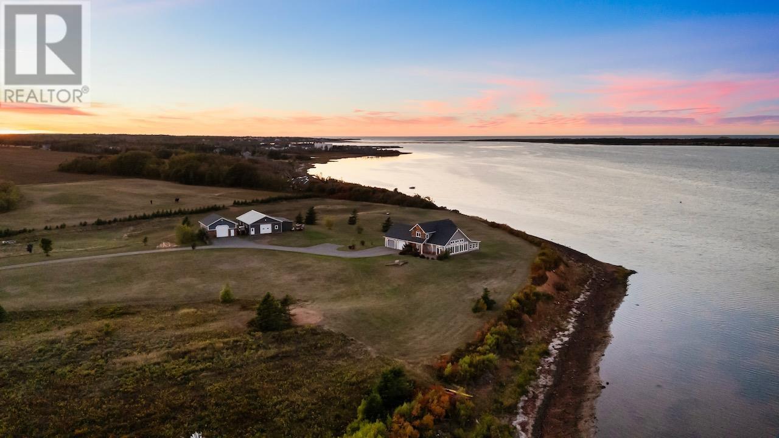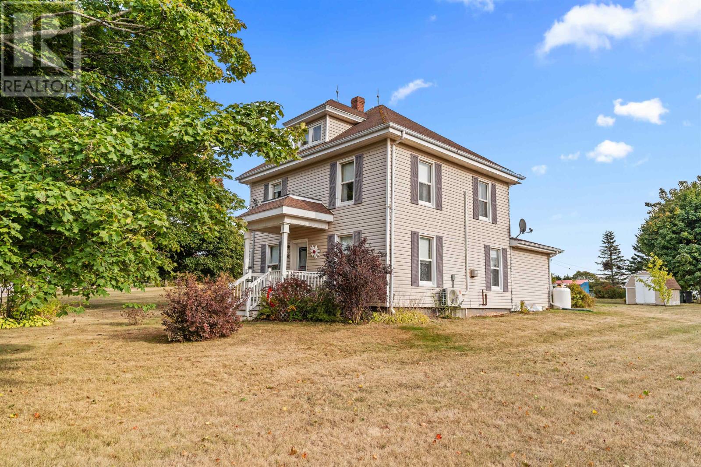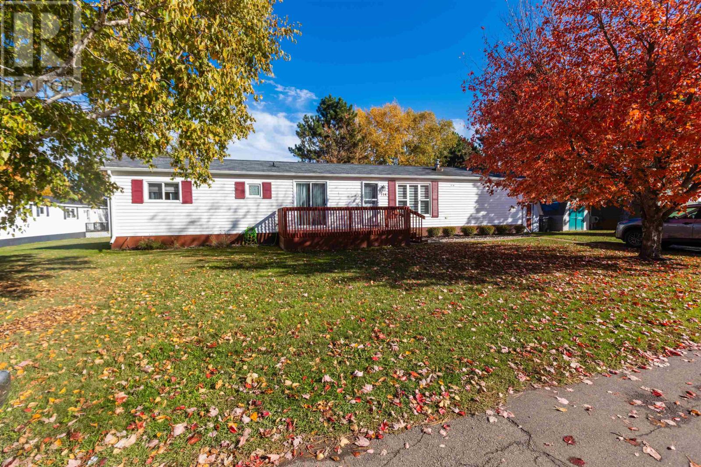- Houseful
- PE
- Springbrook
- C0B
- 5677 Route 20
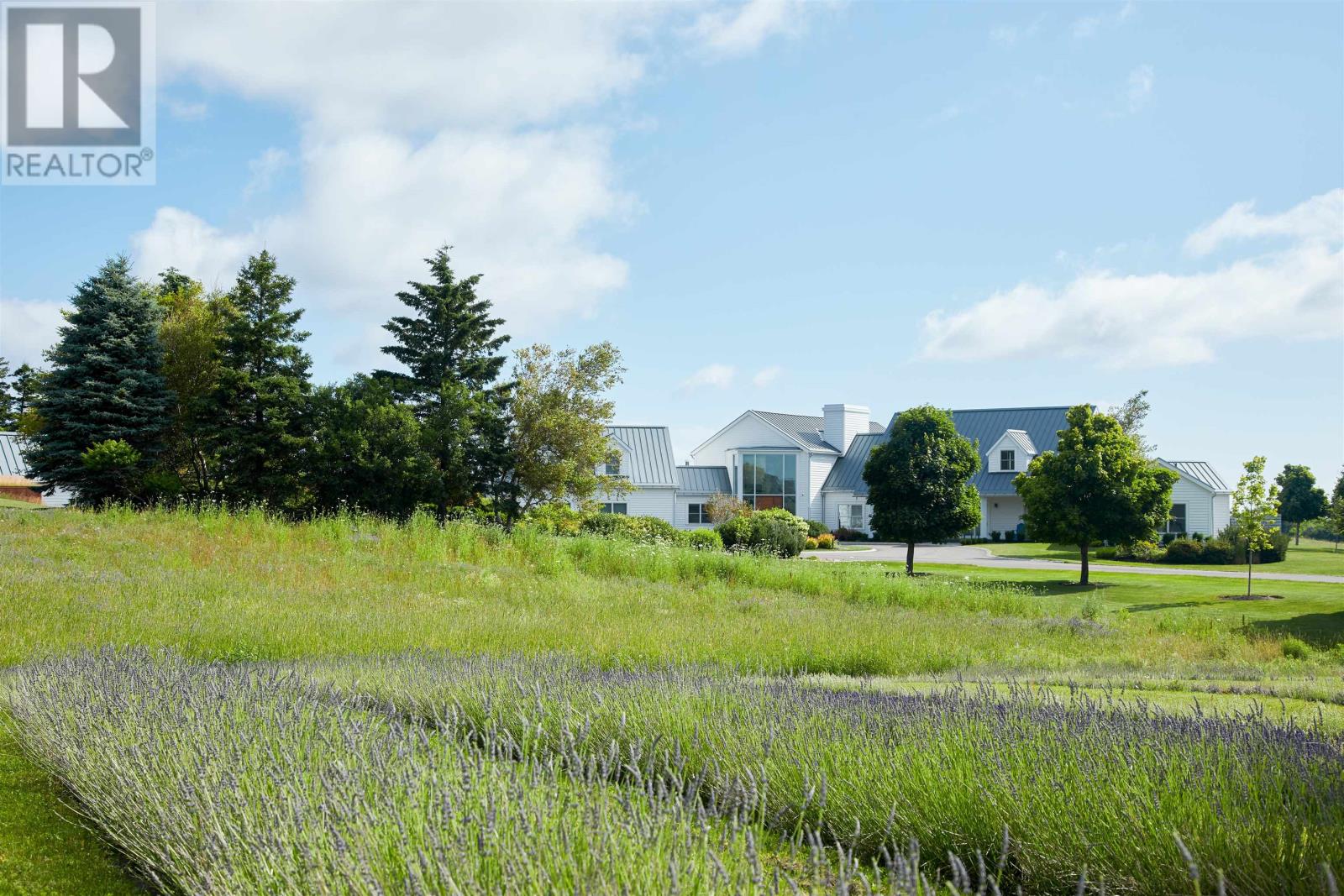
Highlights
This home is
1401%
Time on Houseful
139 Days
Home features
View
Description
- Time on Houseful139 days
- Property typeSingle family
- Lot size21 Acres
- Year built2001
- Mortgage payment
Stunning 20 acre parcel watefront estate offers breathtaking views of New London Bay and the iconic Cavendish Sandspit Dunes. Thoughtfully designed by a leading architect, the home blends modern elegance with natural beauty creating a serene, light filled retreat. This property is perfect for soaking in the panoramic coastal vistas while enjoying privacy and comfort. (id:63267)
Home overview
Amenities / Utilities
- Cooling Air exchanger
- Heat source Electric, propane, wood
- Heat type In floor heating
- Has pool (y/n) Yes
- Sewer/ septic Septic system
Exterior
- # total stories 2
- Has garage (y/n) Yes
Interior
- # full baths 6
- # half baths 2
- # total bathrooms 8.0
- # of above grade bedrooms 4
- Flooring Carpeted, ceramic tile, hardwood, tile
Location
- Community features School bus
- Subdivision Springbrook
Lot/ Land Details
- Lot desc Landscaped
- Lot dimensions 21
Overview
- Lot size (acres) 21.0
- Listing # 202513710
- Property sub type Single family residence
- Status Active
Rooms Information
metric
- Ensuite (# of pieces - 2-6) 15.8m X 9.11m
Level: 2nd - Foyer 14m X 9.6m
Level: 2nd - Other 12.1m X 12.8m
Level: 2nd - Other 28.2m X 20m
Level: 2nd - Other 23m X 8m
Level: 2nd - Primary bedroom 20.7m X 13.9m
Level: 2nd - Other 15m X 32m
Level: Lower - Other 10.1m X 14.2m
Level: Lower - Games room 20.5m X 14.8m
Level: Lower - Other 13m X 11m
Level: Lower - Media room 16.6m X 18m
Level: Lower - Bathroom (# of pieces - 1-6) 11m X 5.3m
Level: Lower - Foyer 18m X 20m
Level: Main - Other 20.1m X 17m
Level: Main - Living room 28.6m X 37m
Level: Main - Bathroom (# of pieces - 1-6) 7.1m X 7.8m
Level: Main - Kitchen 29m X 13m
Level: Main - Other 12.6m X 15.9m
Level: Main - Den 12.4m X 14m
Level: Main - Bathroom (# of pieces - 1-6) 9.3m X 5.4m
Level: Main
SOA_HOUSEKEEPING_ATTRS
- Listing source url Https://www.realtor.ca/real-estate/28428971/5677-route-20-springbrook-springbrook
- Listing type identifier Idx
The Home Overview listing data and Property Description above are provided by the Canadian Real Estate Association (CREA). All other information is provided by Houseful and its affiliates.

Lock your rate with RBC pre-approval
Mortgage rate is for illustrative purposes only. Please check RBC.com/mortgages for the current mortgage rates
$-18,667
/ Month25 Years fixed, 20% down payment, % interest
$
$
$
%
$
%

Schedule a viewing
No obligation or purchase necessary, cancel at any time


