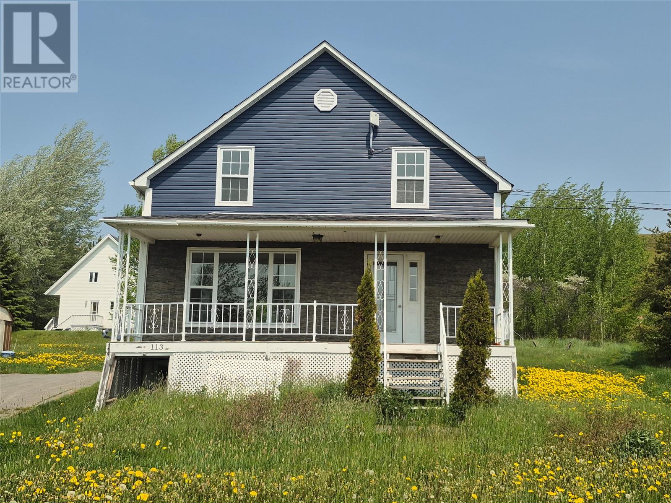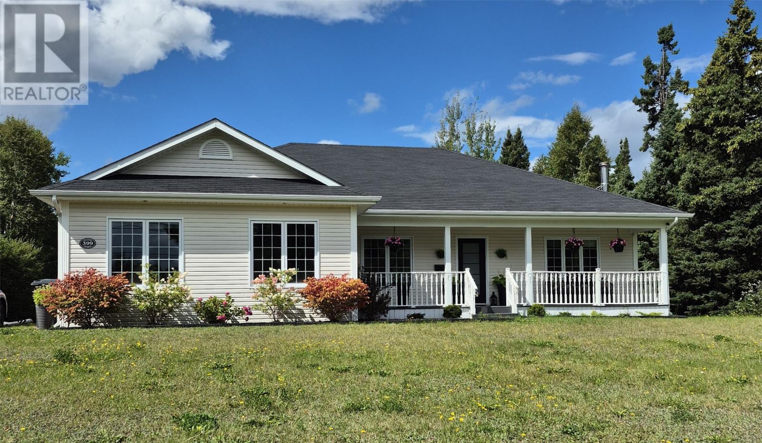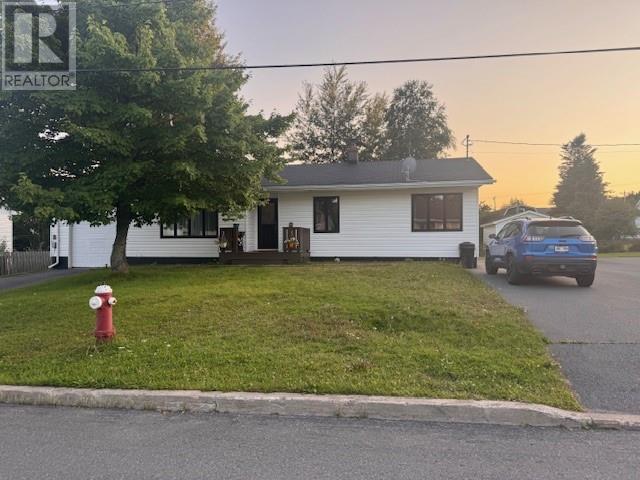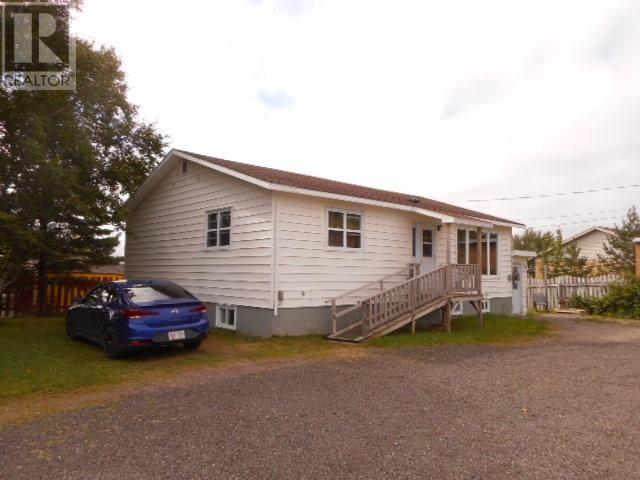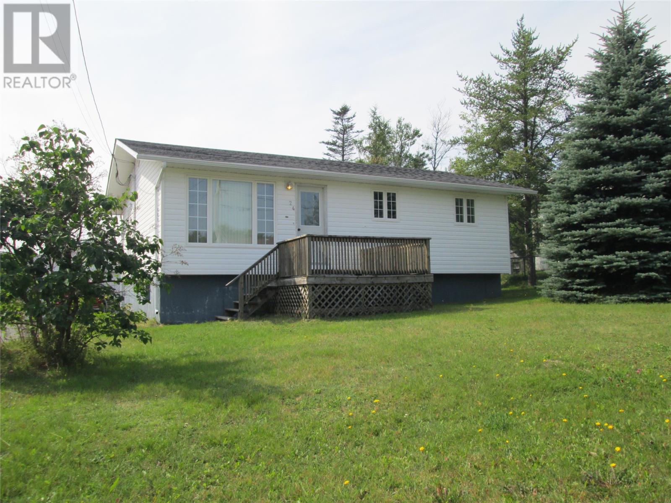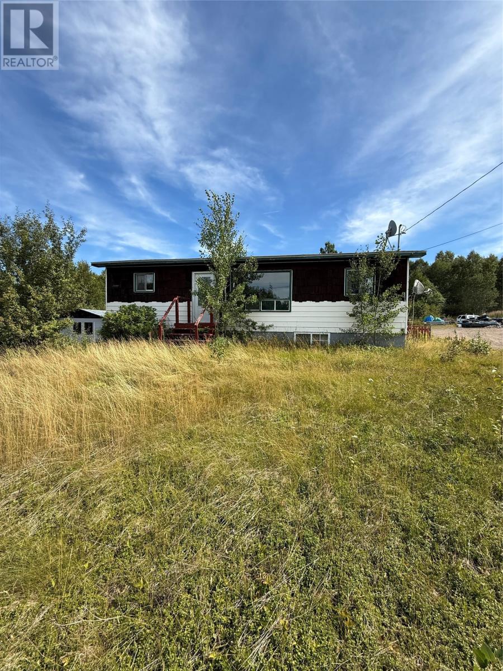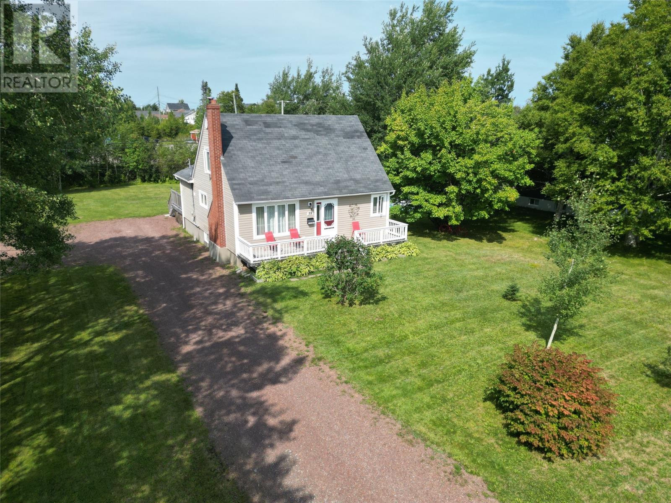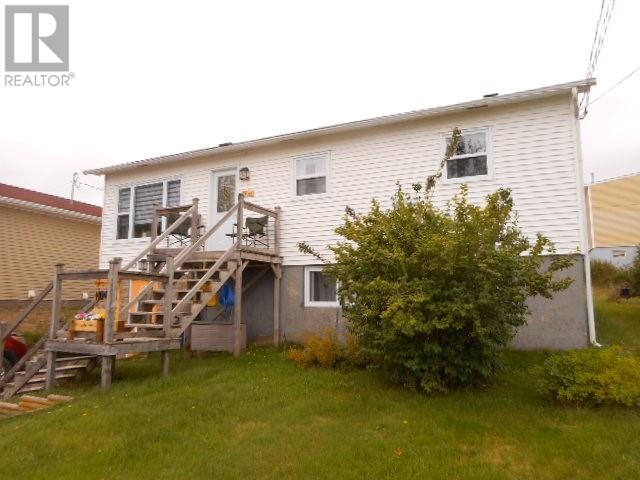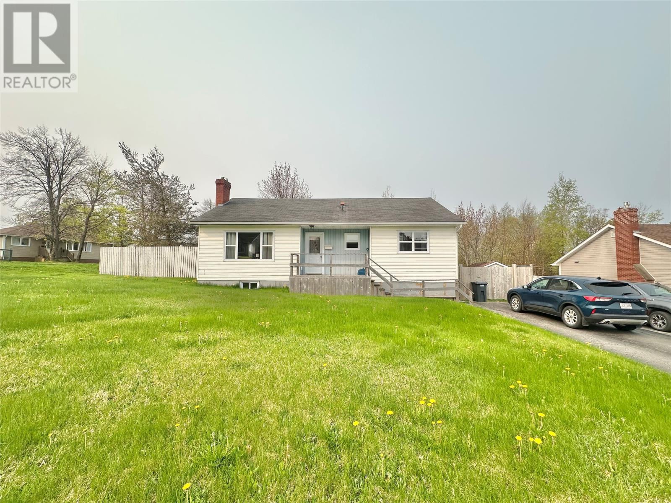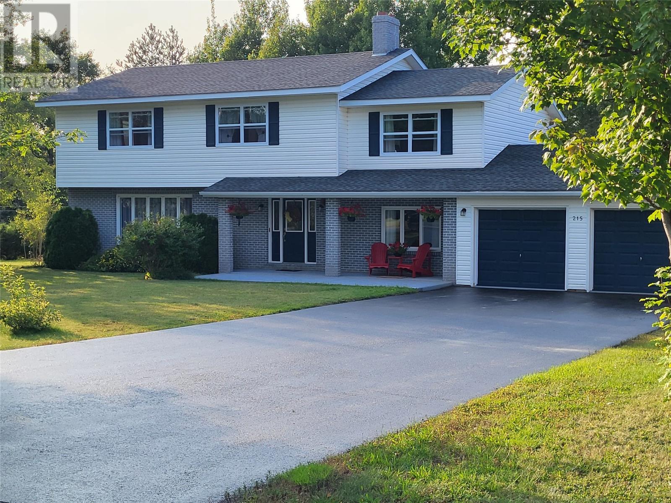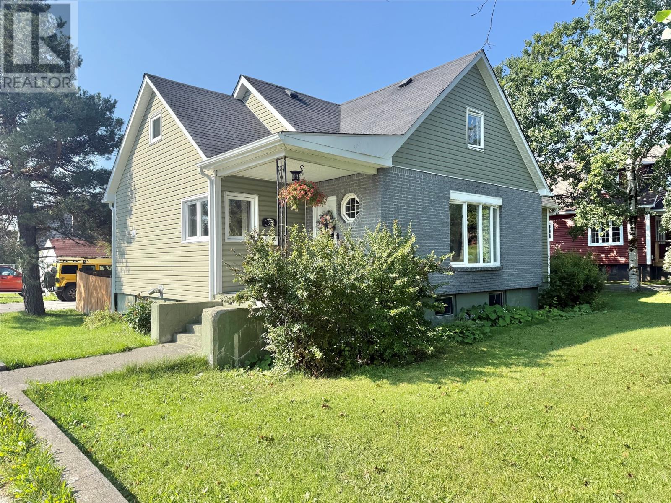- Houseful
- NL
- Springdale
- A0J
- 20 Main St
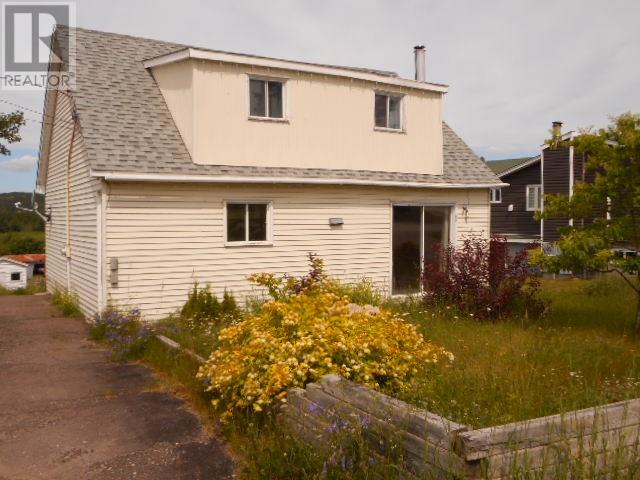
Highlights
This home is
68%
Time on Houseful
58 Days
Springdale
-8.27%
Description
- Home value ($/Sqft)$41/Sqft
- Time on Houseful58 days
- Property typeSingle family
- Year built1960
- Mortgage payment
Just listed is this great starter home at a great price!!! Next to the Springdale walking trail, just five minute walk to all recreation facilities, playground and high school. Large 10,873 sf lot with lots of room for a garage, rear deck for BBQ, lots of trees and shrubs, oil furnace and wood furnace. Property being sold “as is where is “ sale to include fridge, stove, microwave, dishwasher, washer, and dryer. Call your realtor today and make an offer on this great location. (id:55581)
Home overview
Amenities / Utilities
- Heat source Oil, wood
- Heat type Forced air
- Sewer/ septic Municipal sewage system
Exterior
- # total stories 2
Interior
- # full baths 1
- # half baths 1
- # total bathrooms 2.0
- # of above grade bedrooms 3
- Flooring Carpeted, laminate, other
Location
- View View
Lot/ Land Details
- Lot desc Landscaped
Overview
- Lot size (acres) 0.0
- Building size 1824
- Listing # 1287589
- Property sub type Single family residence
- Status Active
Rooms Information
metric
- Storage 4.6m X 14m
Level: 2nd - Bedroom 10m X 8m
Level: 2nd - Other 5m X NaNm
Level: 2nd - Other 7m X NaNm
Level: 2nd - Bedroom 10m X 8m
Level: 2nd - Bedroom 10m X 13m
Level: 2nd - Laundry 8.6m X 7m
Level: Basement - Utility 12m X 23m
Level: Basement - Bathroom (# of pieces - 1-6) 7m X 7.6m
Level: Basement - Recreational room 14.6m X 15m
Level: Basement - Dining room 11.6m X 8.6m
Level: Main - Bathroom (# of pieces - 1-6) 5m X 11.6m
Level: Main - Living room 19m X 9m
Level: Main - Kitchen 15m X 11.6m
Level: Main
SOA_HOUSEKEEPING_ATTRS
- Listing source url Https://www.realtor.ca/real-estate/28579694/20-main-street-springdale
- Listing type identifier Idx
The Home Overview listing data and Property Description above are provided by the Canadian Real Estate Association (CREA). All other information is provided by Houseful and its affiliates.

Lock your rate with RBC pre-approval
Mortgage rate is for illustrative purposes only. Please check RBC.com/mortgages for the current mortgage rates
$-200
/ Month25 Years fixed, 20% down payment, % interest
$
$
$
%
$
%

Schedule a viewing
No obligation or purchase necessary, cancel at any time
Nearby Homes
Real estate & homes for sale nearby

