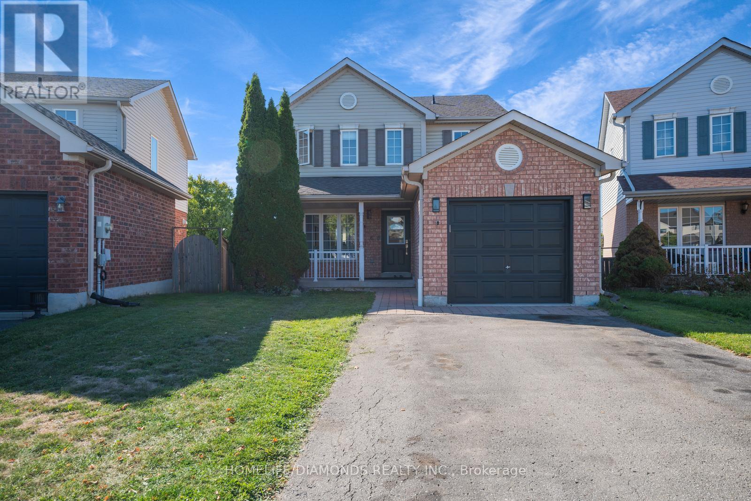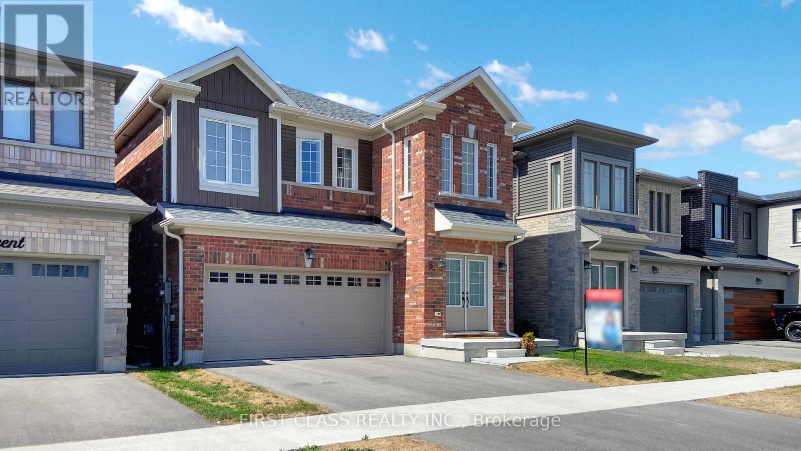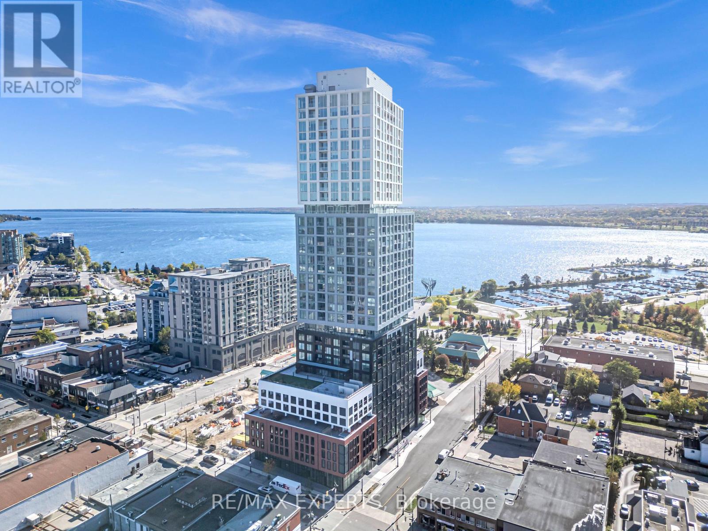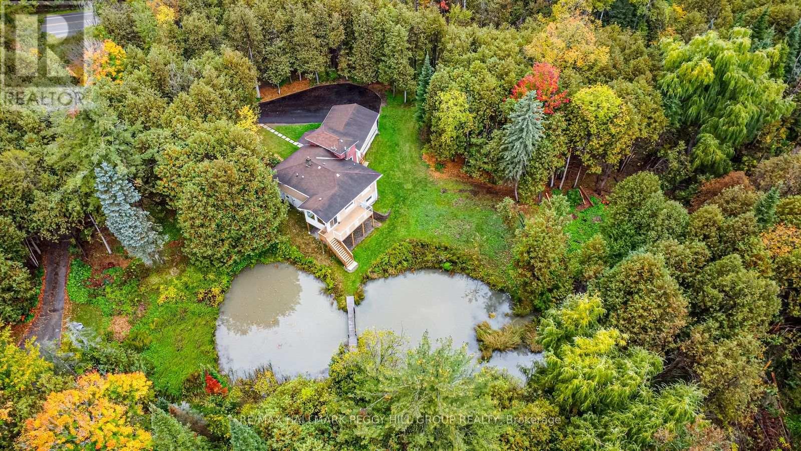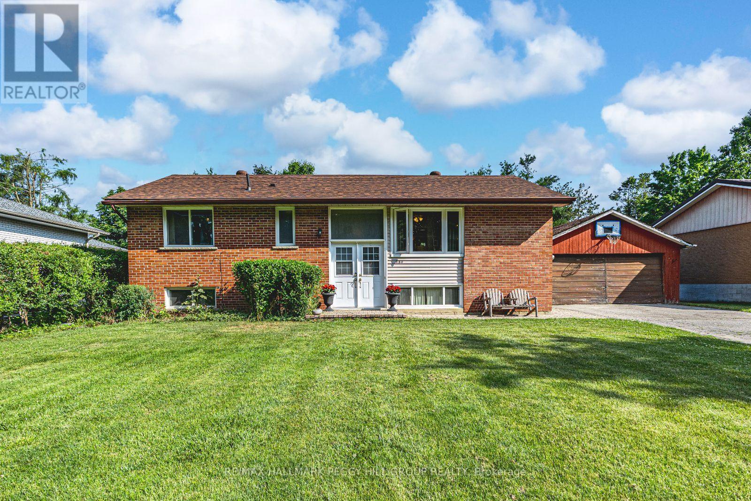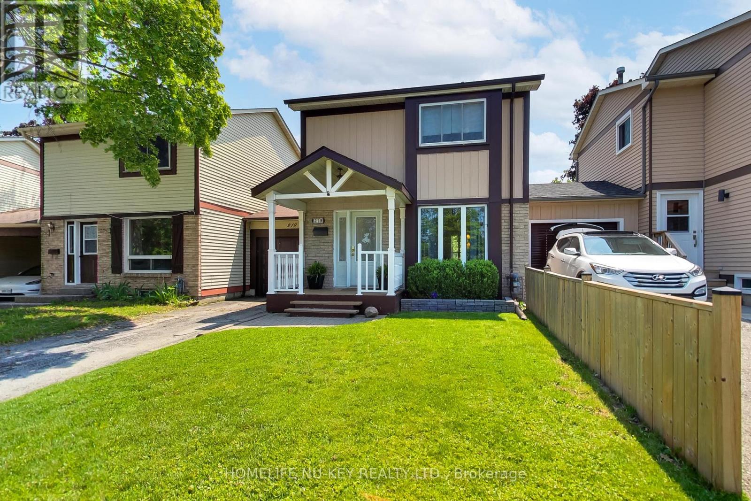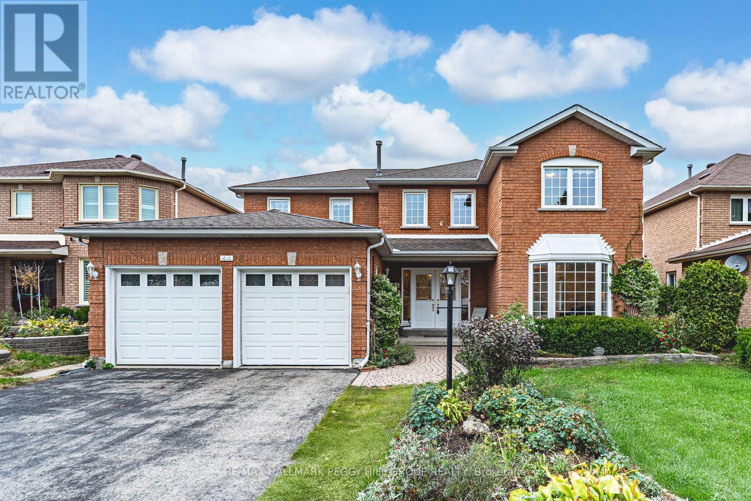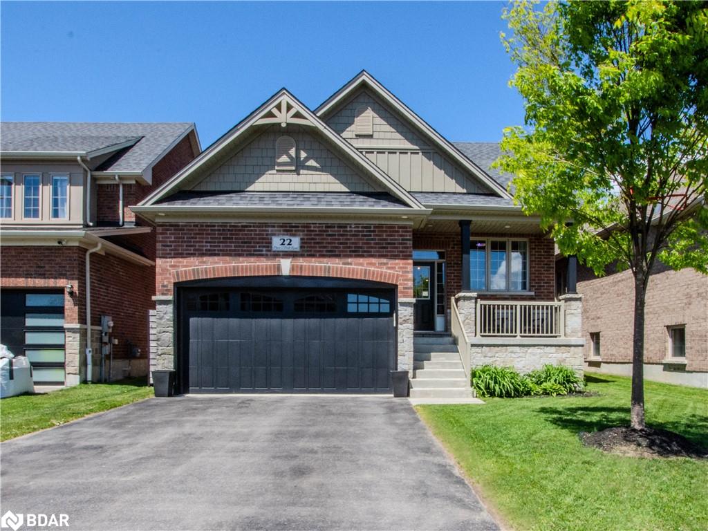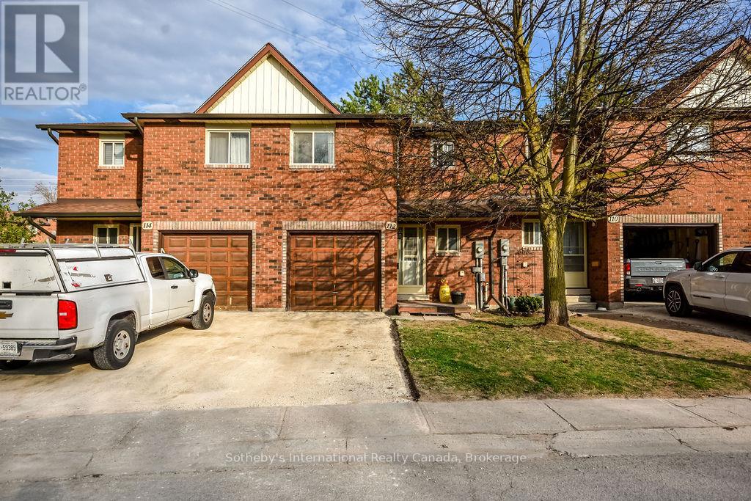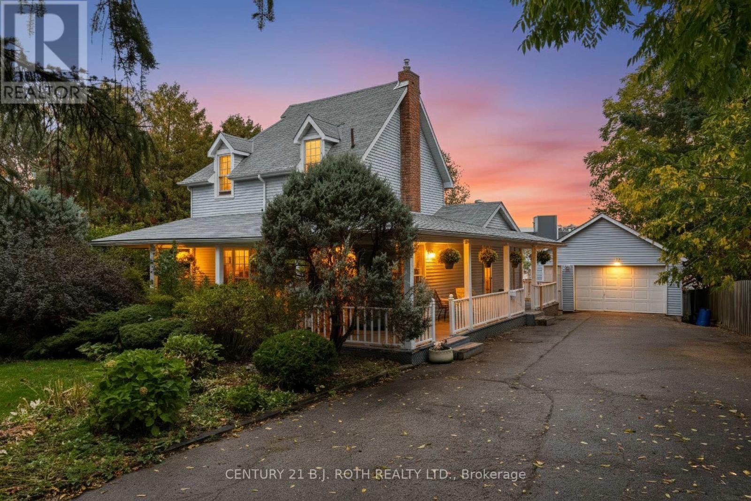- Houseful
- ON
- Springwater Centre Vespra
- L9X
- 44 Cameron St
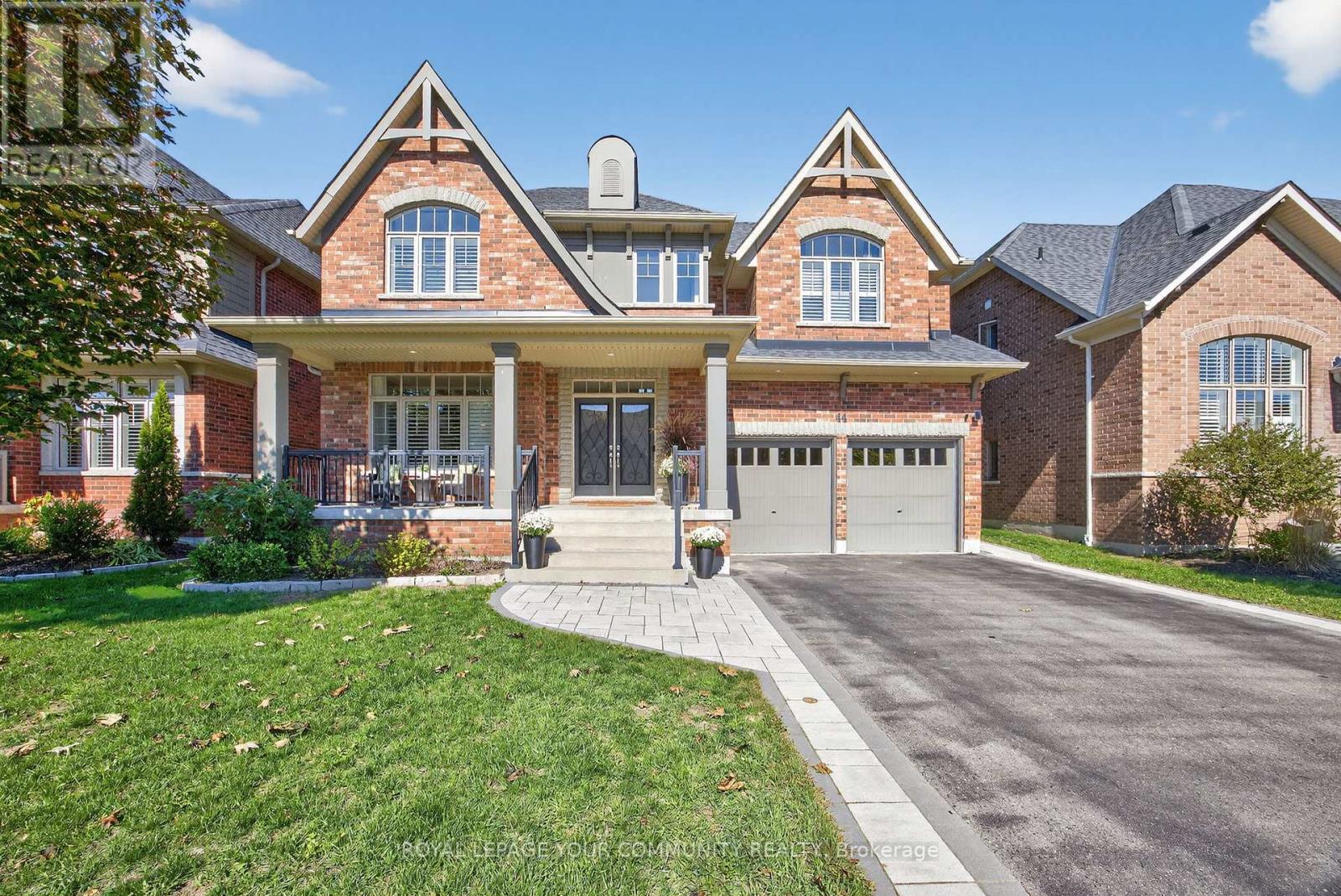
Highlights
Description
- Time on Houseful9 days
- Property typeSingle family
- Median school Score
- Mortgage payment
Welcome to this showpiece Sherbrooke model in the prestigious Stonemanor Woods, set on a premium lot and featuring approximately 3,437 sq. ft. of spacious, sun-filled, luxurious living. Step into the grand double-door foyer and discover an inviting main floor with a flowing, open layout. Highlights include a separate formal dining room, a chef's kitchen with quartz counters, stainless steel appliances, custom backsplash, walk-in pantry, and servery, plus a bright eat-in kitchen with French doors leading to the fully fenced, landscaped backyard. The spacious living room features custom built-ins and a cozy gas fireplace, while the den provides versatility as a home office, playroom, or main floor bedroom. A powder room and a practical mudroom with garage access complete this level. The second floor offers four spacious, carpet-free bedrooms, each with a walk-in closet. The primary retreat includes a spa-inspired bathroom and an oversized walk-in closet. Two bedrooms share a Jack and Jill bathroom, while another enjoys a private ensuite. A bright media loft provides a versatile bonus space, and a convenient second-floor laundry room adds ease to daily living. The unfinished basement serves as a blank canvas with endless possibilities, ready for your personal touch. A rare opportunity to enjoy modern luxury in the sought-after community of Springwater, just minutes from Barrie, local farms, golf, skiing, and nature trails. Offering a seamless balance of country serenity and city convenience. (id:63267)
Home overview
- Cooling Central air conditioning
- Heat source Natural gas
- Heat type Forced air
- Sewer/ septic Sanitary sewer
- # total stories 2
- Fencing Fully fenced, fenced yard
- # parking spaces 6
- Has garage (y/n) Yes
- # full baths 3
- # half baths 1
- # total bathrooms 4.0
- # of above grade bedrooms 4
- Flooring Laminate, tile
- Has fireplace (y/n) Yes
- Community features School bus
- Subdivision Centre vespra
- Lot desc Landscaped, lawn sprinkler
- Lot size (acres) 0.0
- Listing # S12436150
- Property sub type Single family residence
- Status Active
- Laundry 1.82m X 2.8m
Level: 2nd - Loft 2.43m X 2.9m
Level: 2nd - 2nd bedroom 4.54m X 5.68m
Level: 2nd - Primary bedroom 5.24m X 5.46m
Level: 2nd - 3rd bedroom 3.94m X 4.93m
Level: 2nd - 4th bedroom 3.93m X 3.35m
Level: 2nd - Living room 4.54m X 5.39m
Level: Main - Kitchen 3.2m X 3.69m
Level: Main - Eating area 3.63m X 3.75m
Level: Main - Dining room 6.09m X 3.6m
Level: Main - Den 3.04m X 3.03m
Level: Main - Mudroom 1.89m X 2.43m
Level: Main
- Listing source url Https://www.realtor.ca/real-estate/28932905/44-cameron-street-springwater-centre-vespra-centre-vespra
- Listing type identifier Idx

$-3,464
/ Month

