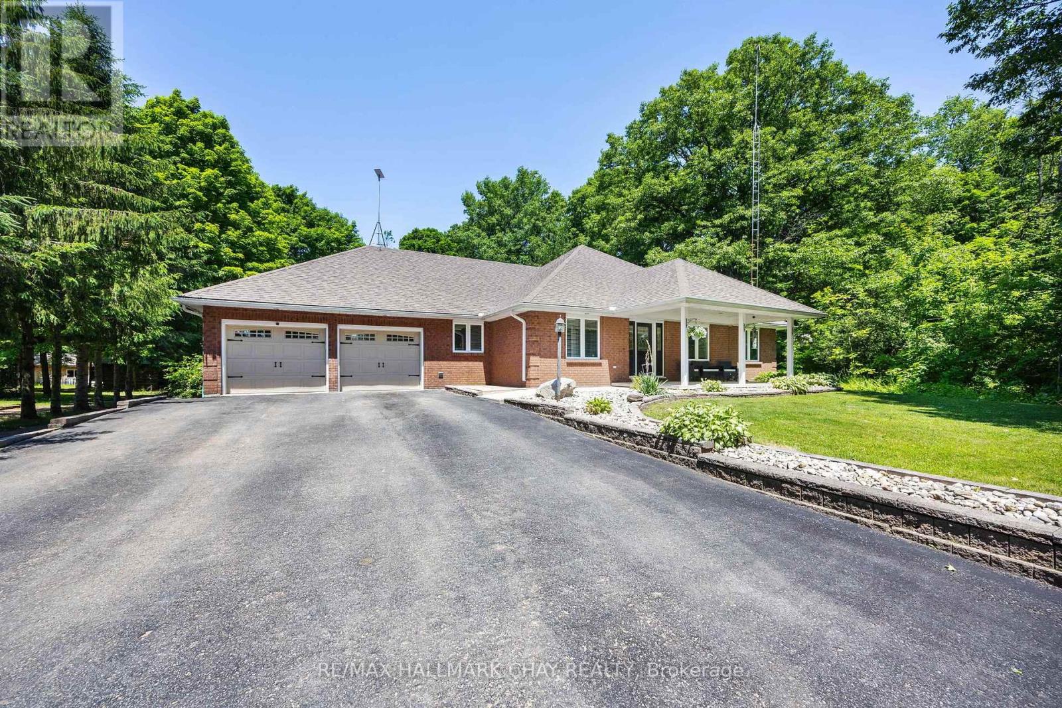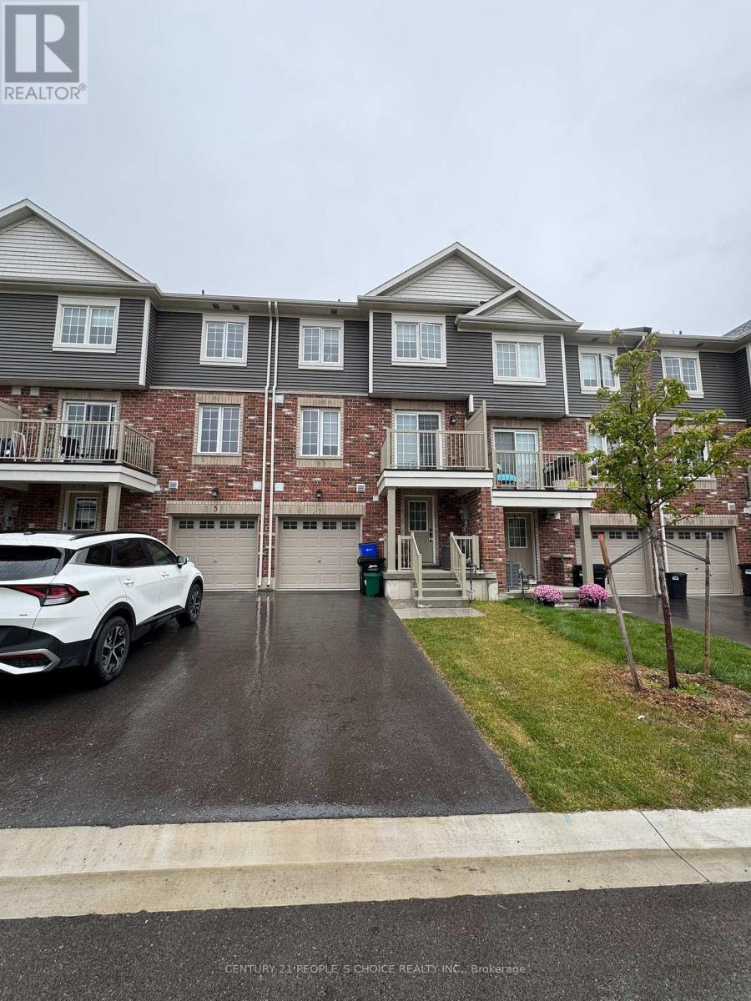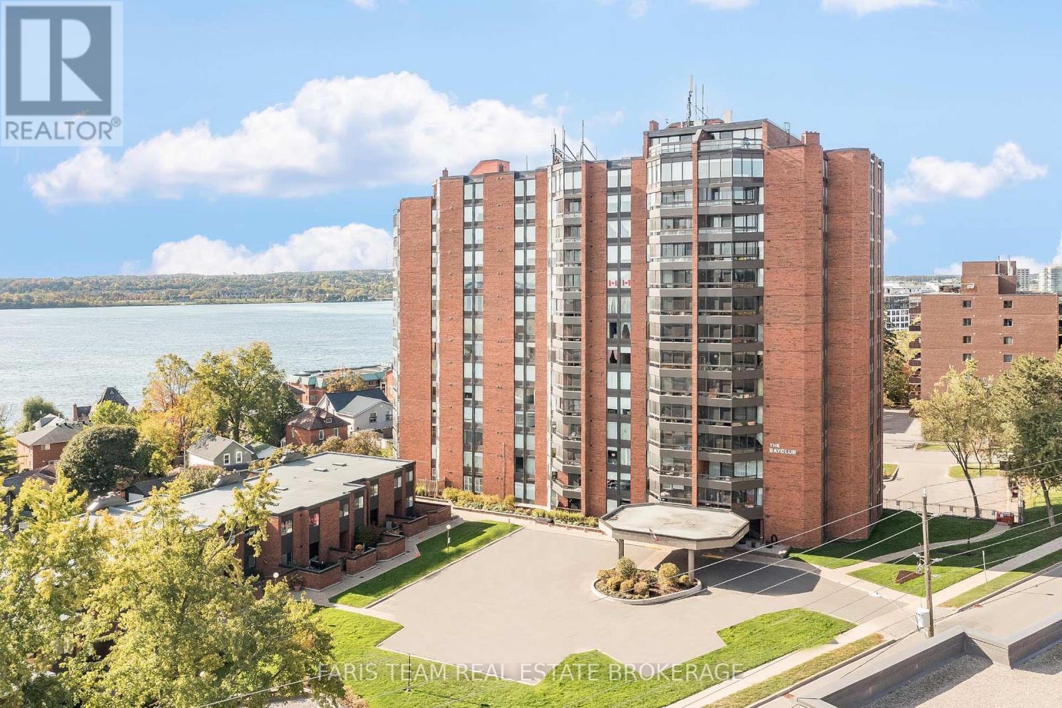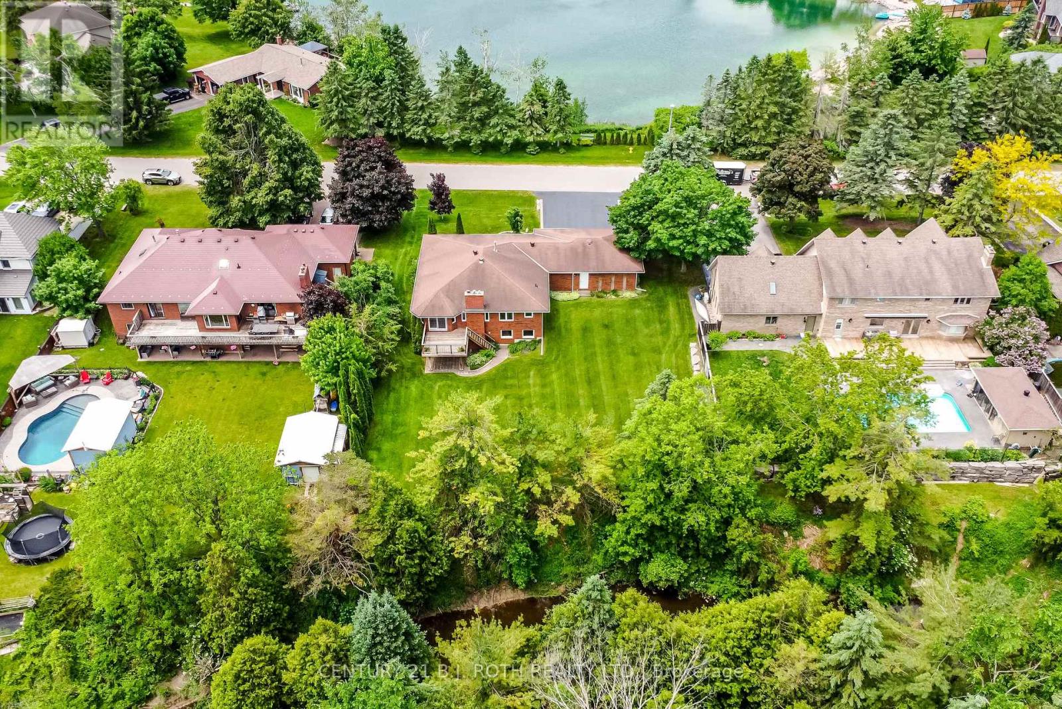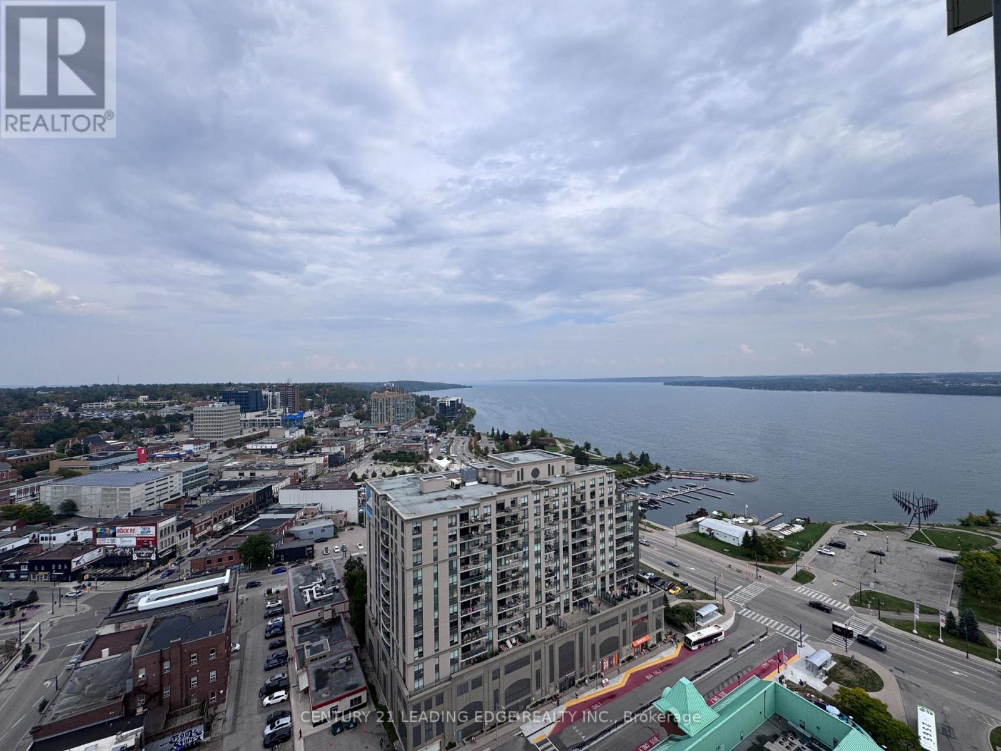- Houseful
- ON
- Springwater Centre Vespra
- L9X
- 58 Sanford Cir
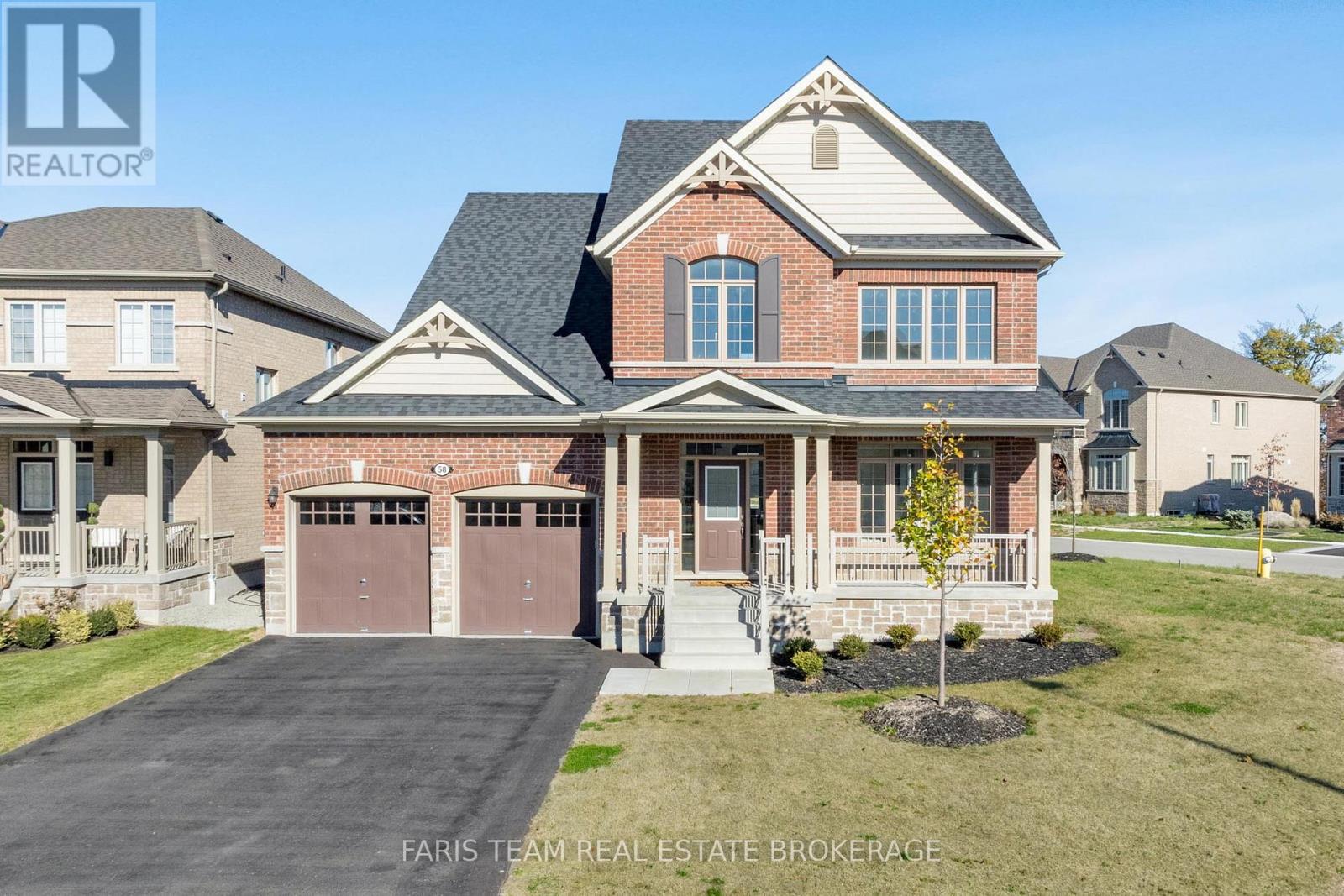
58 Sanford Cir
58 Sanford Cir
Highlights
Description
- Time on Housefulnew 23 hours
- Property typeSingle family
- Median school Score
- Mortgage payment
Top 5 Reasons You Will Love This Home: 1) Enjoy extra space and privacy on a large corner lot located on a peaceful circle with minimal traffic, perfect for families or anyone who values a quiet setting 2) The open layout seamlessly connects the kitchen, great room, dinette, and dining area, creating an ideal space for entertaining and everyday living, while the walkout leads directly to the backyard, extending your living space outdoors 3) Step into a grand entrance featuring with a stunning oak spiral staircase with iron pickets, setting the tone for the rest of the home, the main level boasts 9'ceilings and 8' doors, alongside a great room offering a coffered ceiling and a beautiful fireplace with an upgraded stone surround and a dining room showcasing a tray ceiling and a convenient server 4) Discover the convenient main level office that provides the ideal setup for working from home, while the upstairs delivers the spacious primary suite including dual closets and a luxurious ensuite with a walk-in glass shower, freestanding soaker tub, and polished 2'x2' tiles 5) Just minutes from all the amenities of Barrie's north end, while delivering a quiet, country feel, enjoy proximity to Vespra Hills Golf Club and Snow Valley Ski Resort, perfect for both summer and winter recreation. 2,572 above grade sq.ft. plus an unfinished basement. *Please note some images have been virtually staged to show the potential of the home. (id:63267)
Home overview
- Cooling Central air conditioning
- Heat source Natural gas
- Heat type Forced air
- Sewer/ septic Sanitary sewer
- # total stories 2
- # parking spaces 8
- Has garage (y/n) Yes
- # full baths 2
- # half baths 1
- # total bathrooms 3.0
- # of above grade bedrooms 4
- Flooring Ceramic
- Has fireplace (y/n) Yes
- Subdivision Centre vespra
- Directions 1986585
- Lot size (acres) 0.0
- Listing # S12496740
- Property sub type Single family residence
- Status Active
- Bedroom 3.37m X 3.35m
Level: 2nd - Primary bedroom 6.05m X 5.21m
Level: 2nd - Bedroom 3.4m X 3.39m
Level: 2nd - Bedroom 3.69m X 3.05m
Level: 2nd - Dining room 3.99m X 3.7m
Level: Main - Laundry 2.69m X 2.52m
Level: Main - Other 3.69m X 2.26m
Level: Main - Office 2.93m X 2.52m
Level: Main - Great room 5.82m X 4.39m
Level: Main - Kitchen 5.12m X 3.69m
Level: Main
- Listing source url Https://www.realtor.ca/real-estate/29054085/58-sanford-circle-springwater-centre-vespra-centre-vespra
- Listing type identifier Idx

$-2,933
/ Month





