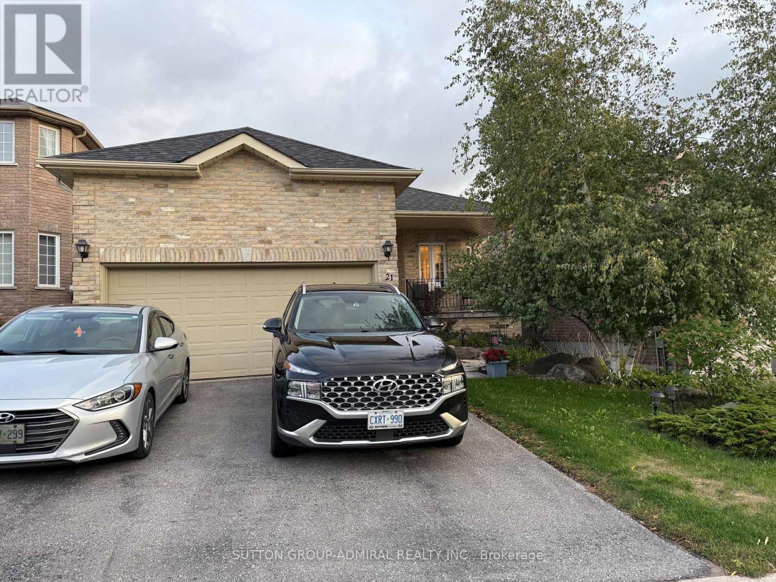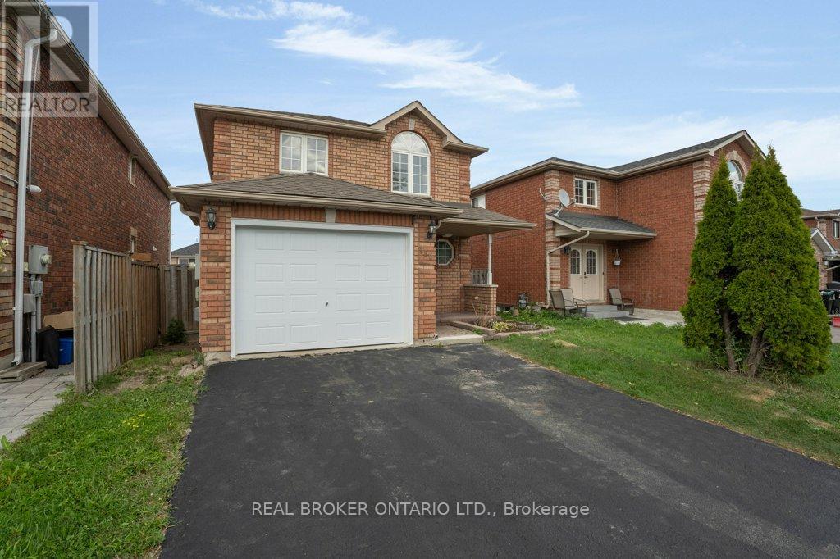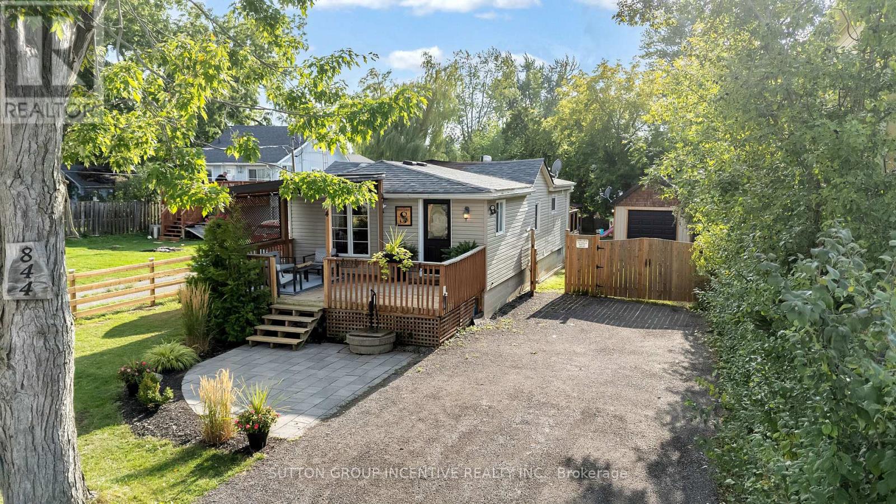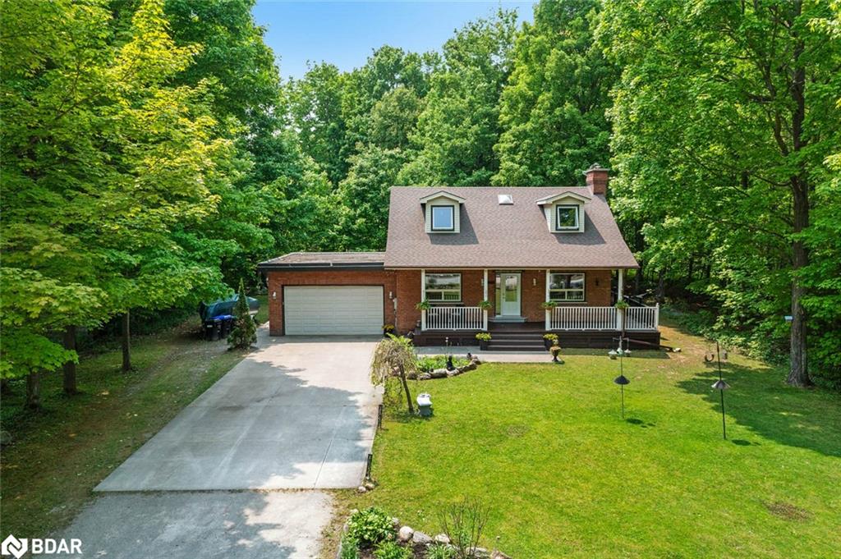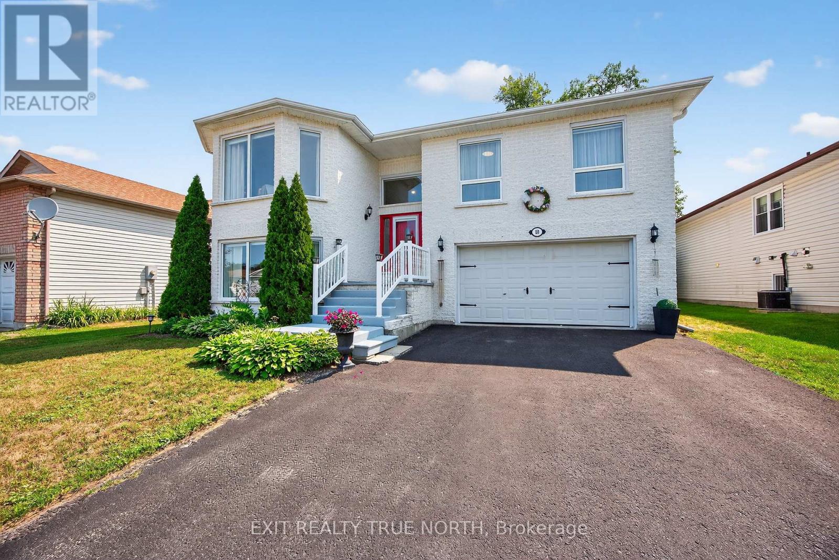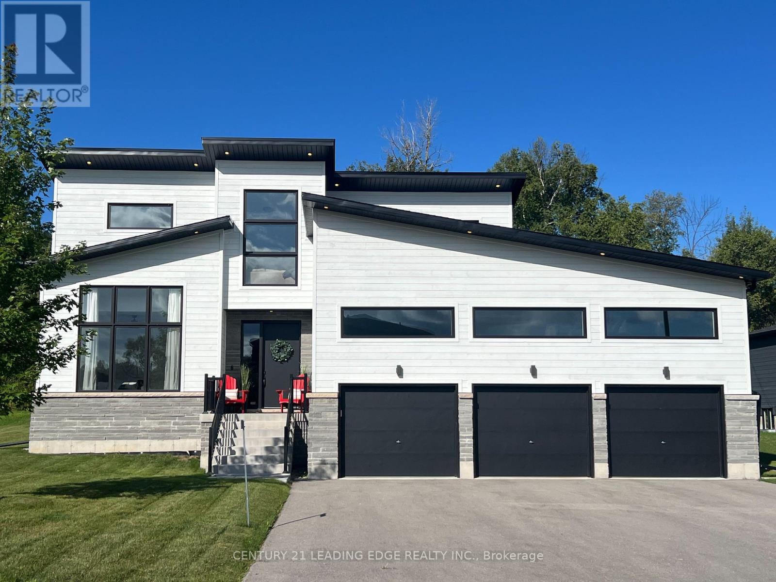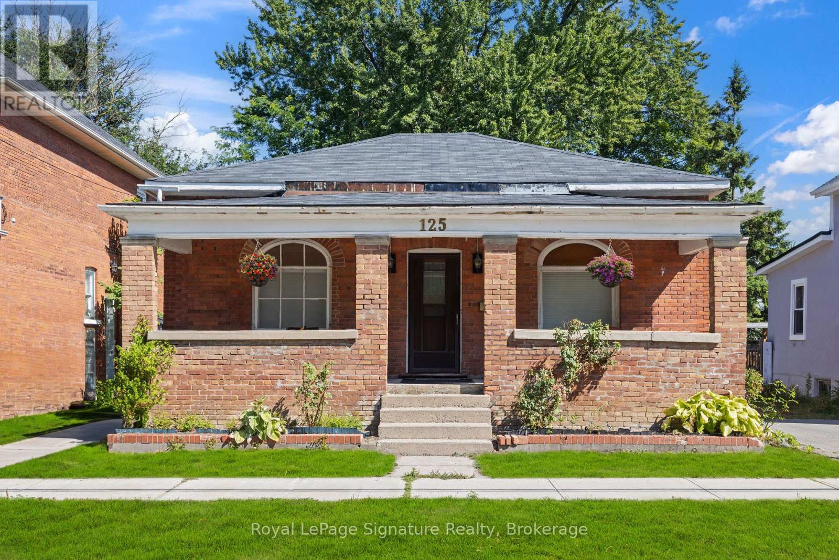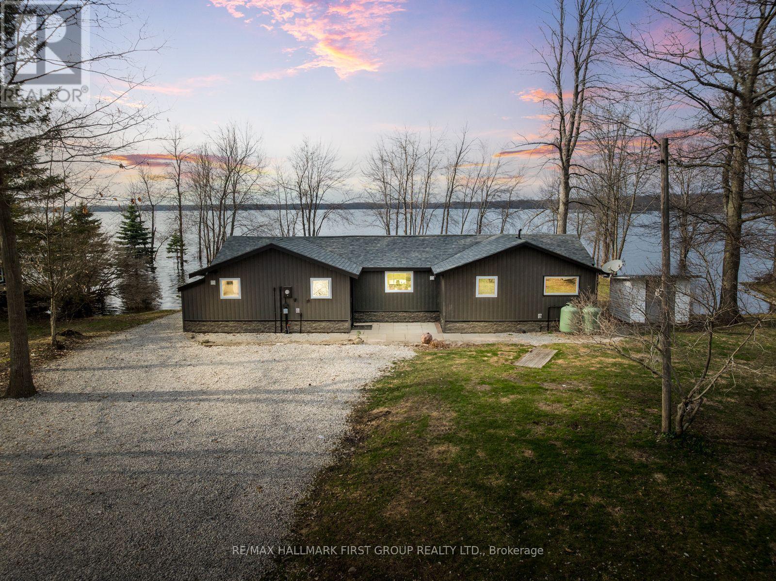- Houseful
- ON
- Springwater
- Elmvale
- 170 Ritchie Cres
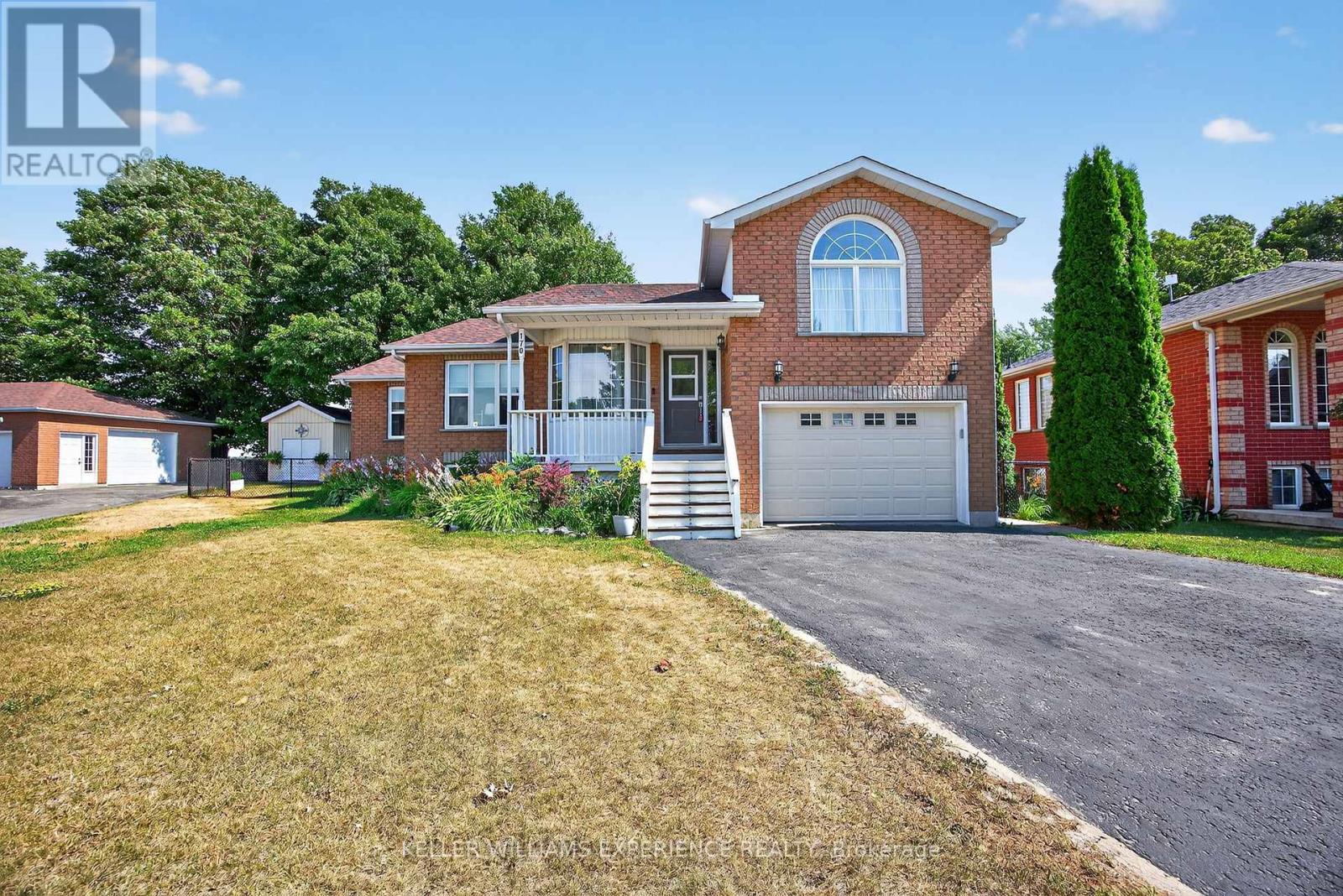
Highlights
Description
- Time on Houseful18 days
- Property typeSingle family
- StyleRaised bungalow
- Neighbourhood
- Median school Score
- Mortgage payment
Welcome to this charming raised bungalow nestled in the heart of Elmvale, a vibrant village with a welcoming small-town feel. This detached home offers 3+1 bedrooms, a bright white eat-in kitchen with newer stainless steel appliances, and a spacious living room with sliding doors leading to a rear deck perfect for morning coffee or evening relaxation. The generous family room, featuring a natural gas fireplace, adds bonus living space for entertaining family and friends. The primary bedroom features walk-out onto the rear deck, the perfect space to start or end your day. 2 additional good sized bedrooms share the 4 piece bathroom with double vanity. The lower level is currently separated from the main floor (stud partition can be easily removed if preferred), providing excellent in-law suite potential with its own bedroom, full bathroom, large living area and convenient kitchen ideal for multi-generational living or added privacy. The living room could easily be divided to add a 2nd bedroom. The large rear yard offers plenty of space, with a fire-pit area and oversized garden shed, perfect for mancave and toys! Enjoy peaceful surroundings with no rear neighbours, as the property backs onto a quiet cemetery. A rare opportunity for space, comfort, and versatility in a serene setting. (id:63267)
Home overview
- Cooling Central air conditioning
- Heat source Natural gas
- Heat type Forced air
- Sewer/ septic Sanitary sewer
- # total stories 1
- Fencing Fenced yard
- # parking spaces 5
- Has garage (y/n) Yes
- # full baths 2
- # total bathrooms 2.0
- # of above grade bedrooms 4
- Has fireplace (y/n) Yes
- Community features Community centre
- Subdivision Elmvale
- Directions 2180012
- Lot desc Landscaped
- Lot size (acres) 0.0
- Listing # S12309032
- Property sub type Single family residence
- Status Active
- Other 2.65m X 3.43m
Level: Lower - 4th bedroom 3.08m X 4.11m
Level: Lower - Kitchen 2.7m X 3.12m
Level: Lower - Living room 4.29m X 3.34m
Level: Lower - Family room 3.19m X 4.07m
Level: Lower - Living room 3.03m X 6.11m
Level: Main - 3rd bedroom 3.5m X 3.29m
Level: Main - Kitchen 4.76m X 3.58m
Level: Main - 2nd bedroom 3.22m X 3.02m
Level: Main - Primary bedroom 3.54m X 4.97m
Level: Main - Family room 4.2m X 6.19m
Level: Upper
- Listing source url Https://www.realtor.ca/real-estate/28657286/170-ritchie-crescent-springwater-elmvale-elmvale
- Listing type identifier Idx

$-1,933
/ Month





