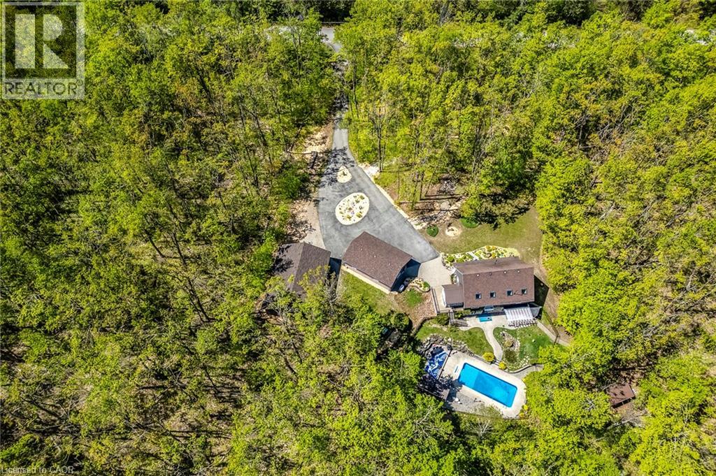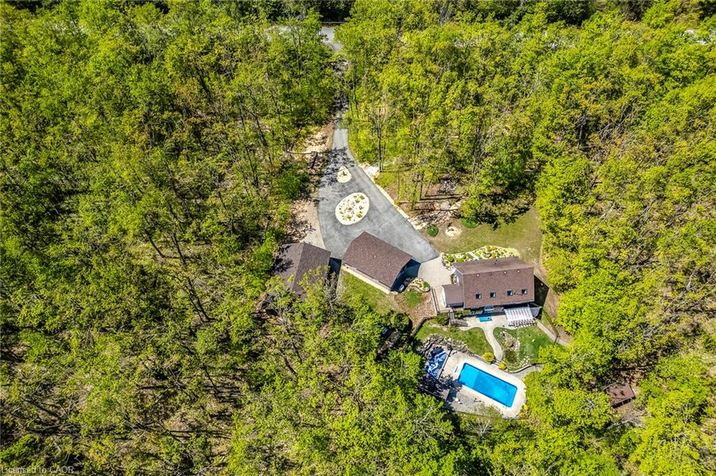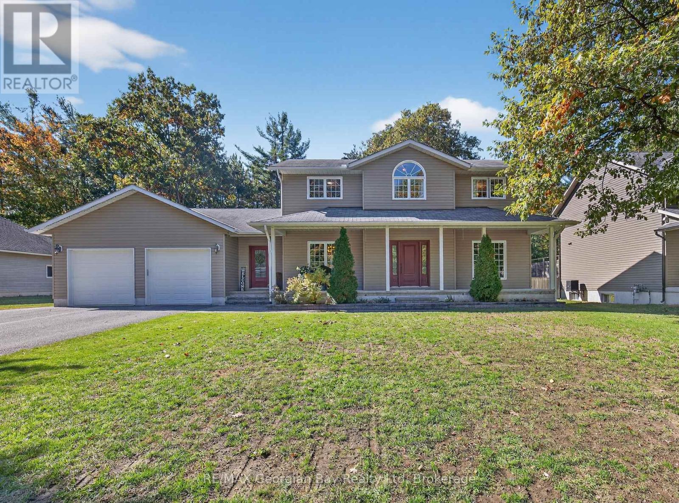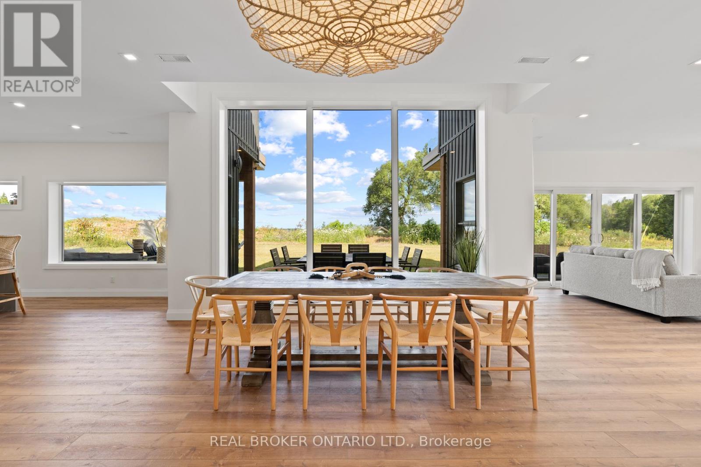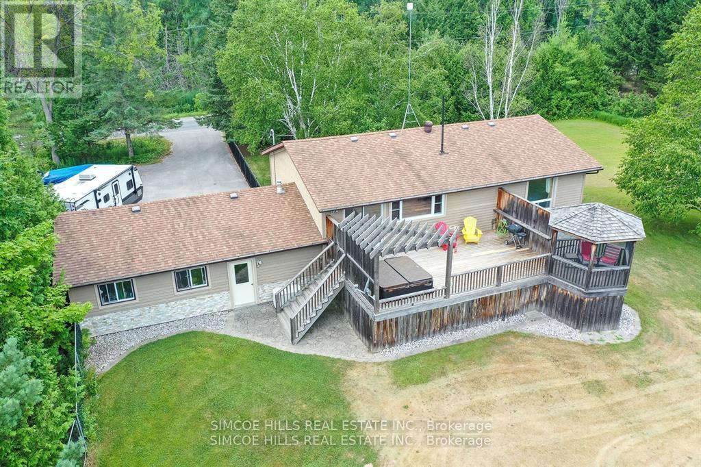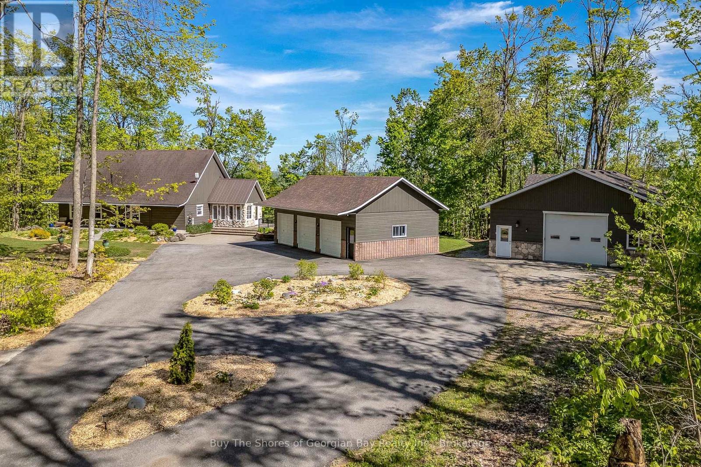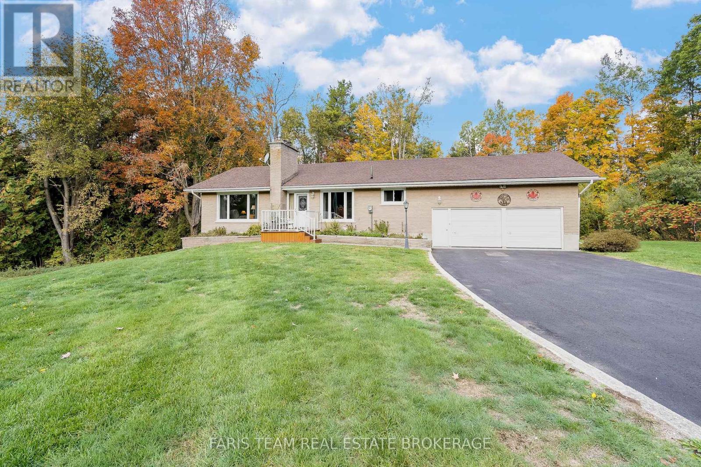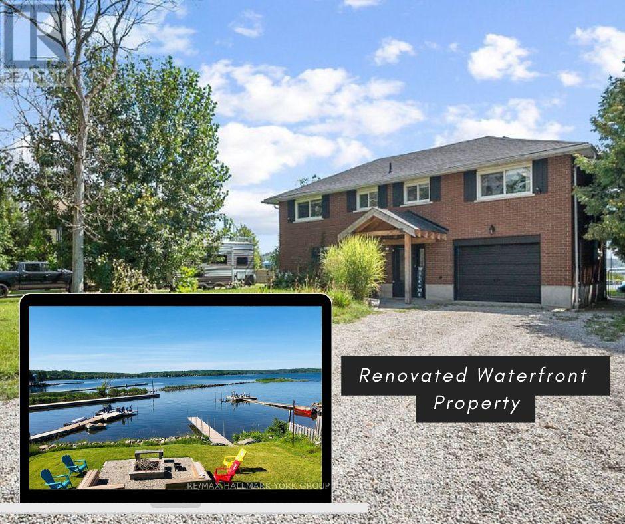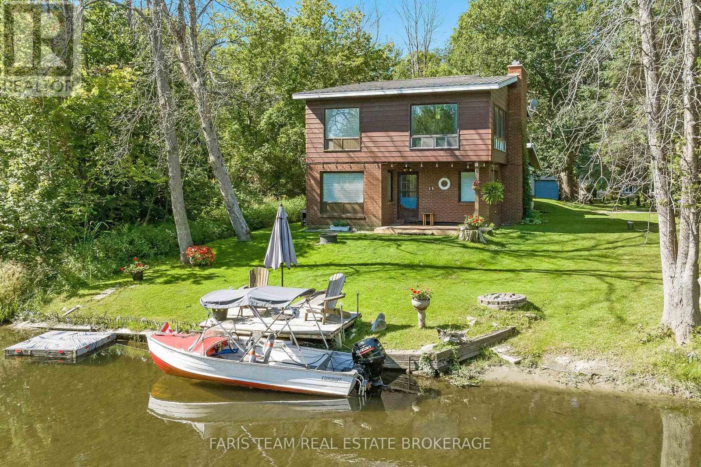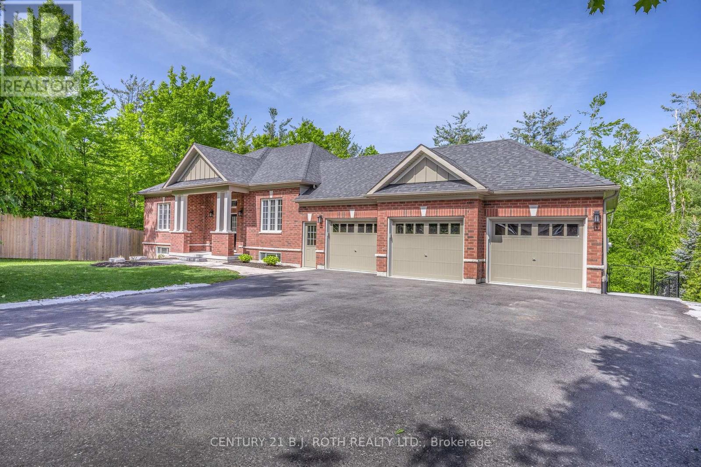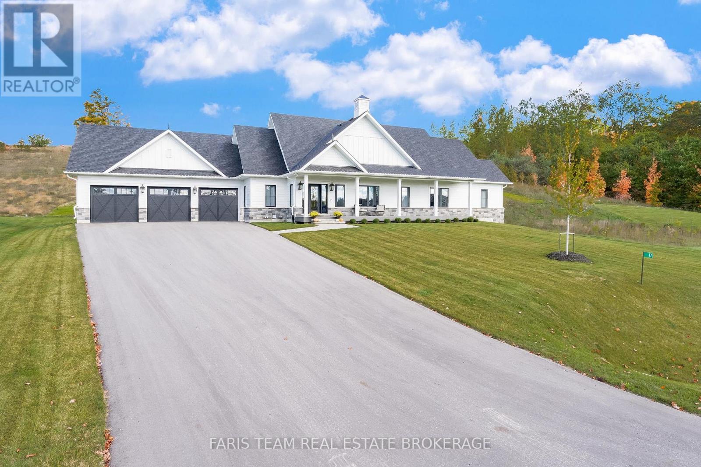- Houseful
- ON
- Springwater Hillsdale
- L4R
- 602 Scarlett Line
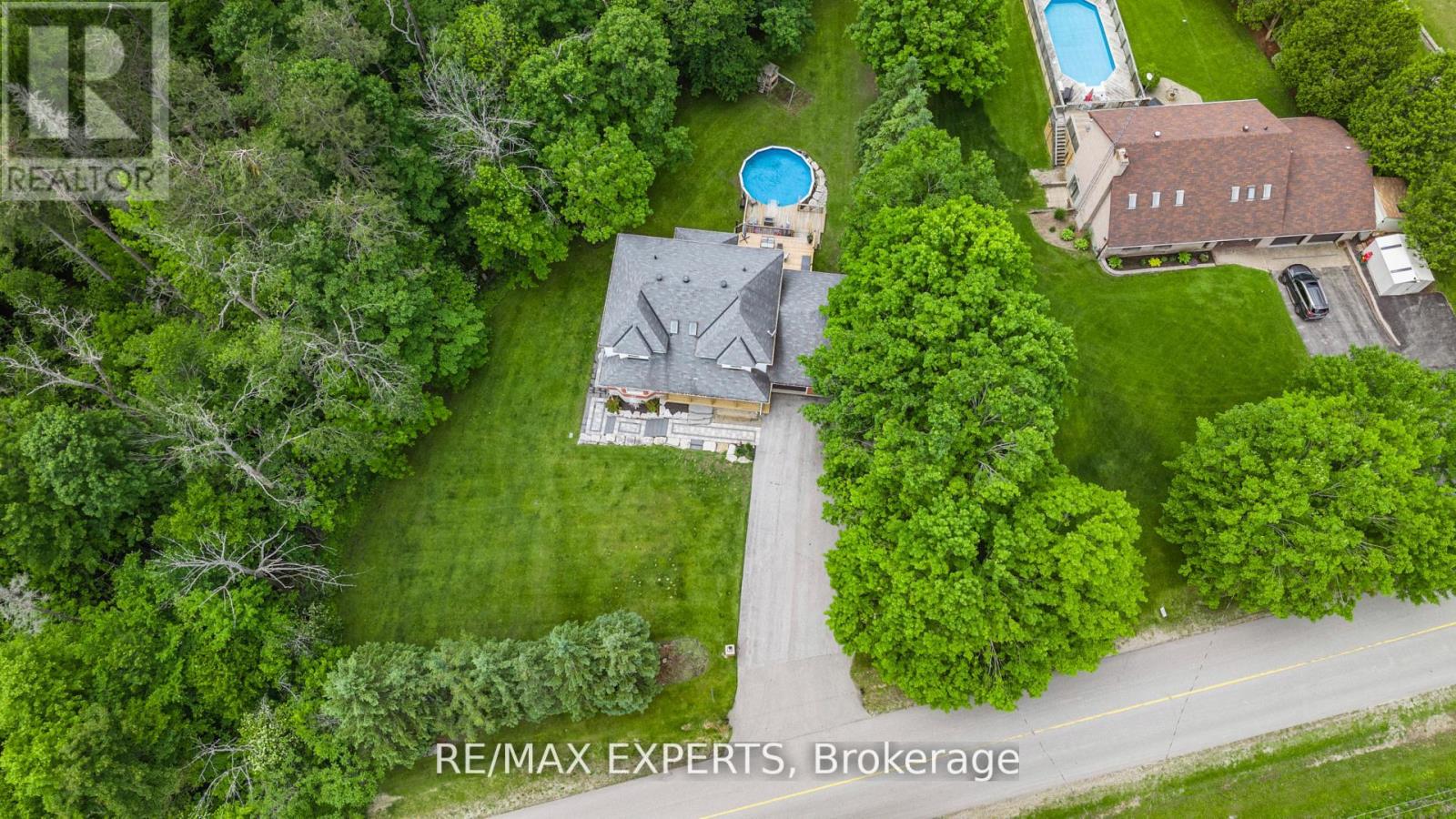
602 Scarlett Line
602 Scarlett Line
Highlights
Description
- Time on Houseful54 days
- Property typeSingle family
- Median school Score
- Mortgage payment
Jump on in to your own private backyard pool surrounded by green space, complete with a full custom wraparound deck and entertaining area! This incredible home is situated on one of the best lots in the entire neighborhood. Backing and siding onto the Simcoe County Forest, you and your family are surrounded by peace, quiet and tranquility. Enjoy spending time with your family and friends entertaining in your sprawling and private back and front yard, complete with an above ground pool and integrated deck with gas fireplace and seating area, and children's playground. Step inside to a large well laid out floor plan, with a main floor office space, formal dining room, eat in kitchen with breakfast area overlooking the backyard, and sunken living room with walkout to your private deck. Upstairs you're greeted with 4 large bedrooms, the primary suite having a full 5 piece ensuite bath. Each bedroom has a generous sized closet and window that allows lots of natural light. The roof has 2 skylights installed for even more natural light to enter the home. The basement is completely finished, with a walkout, a kitchen, and a separate bedroom for income potential, or an in-law suite. Garage complete with workshop area for the man of the house! This home truly checks all the boxes. This is the home you can enjoy with your entire family and friends. Imagine all the memories you can make with your family running around and playing on this property. See Wildlife from your home. Deer can be seen from your bedroom windows! Neighbours nearby sell fresh eggs, meats, fruits vegetables and flowers, from farm to table! Total above ground square footage is 2546 plus the finished walkout basement. (id:63267)
Home overview
- Cooling Central air conditioning
- Heat source Natural gas
- Heat type Forced air
- Has pool (y/n) Yes
- Sewer/ septic Septic system
- # total stories 2
- # parking spaces 12
- Has garage (y/n) Yes
- # full baths 3
- # half baths 1
- # total bathrooms 4.0
- # of above grade bedrooms 5
- Flooring Hardwood, ceramic
- Subdivision Hillsdale
- Lot size (acres) 0.0
- Listing # S12297512
- Property sub type Single family residence
- Status Active
- 2nd bedroom 3.48m X 3.63m
Level: 2nd - 4th bedroom 4.68m X 2.9m
Level: 2nd - 3rd bedroom 4.48m X 3.63m
Level: 2nd - Bedroom 3.77m X 5.07m
Level: 2nd - Other 3.78m X 4.42m
Level: Basement - Bedroom 3.79m X 3.99m
Level: Basement - Recreational room / games room 7.61m X 10.28m
Level: Basement - Kitchen 3.21m X 2.85m
Level: Basement - Family room 4.6m X 5.71m
Level: Main - Eating area 3.74m X 2.84m
Level: Main - Living room 3.77m X 4.91m
Level: Main - Dining room 3.76m X 5.27m
Level: Main - Kitchen 3.05m X 4.77m
Level: Main
- Listing source url Https://www.realtor.ca/real-estate/28632599/602-scarlett-line-springwater-hillsdale-hillsdale
- Listing type identifier Idx

$-2,827
/ Month

