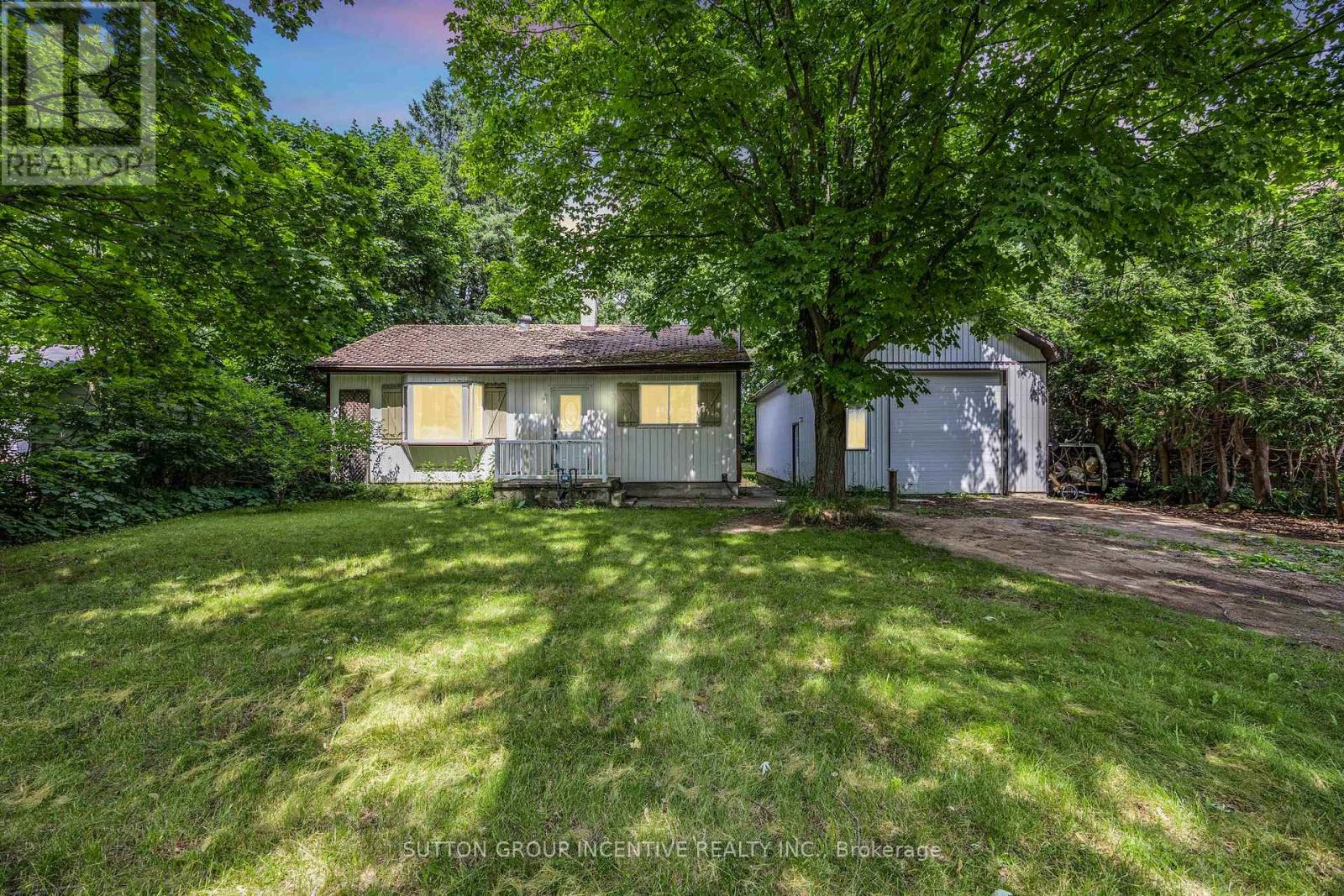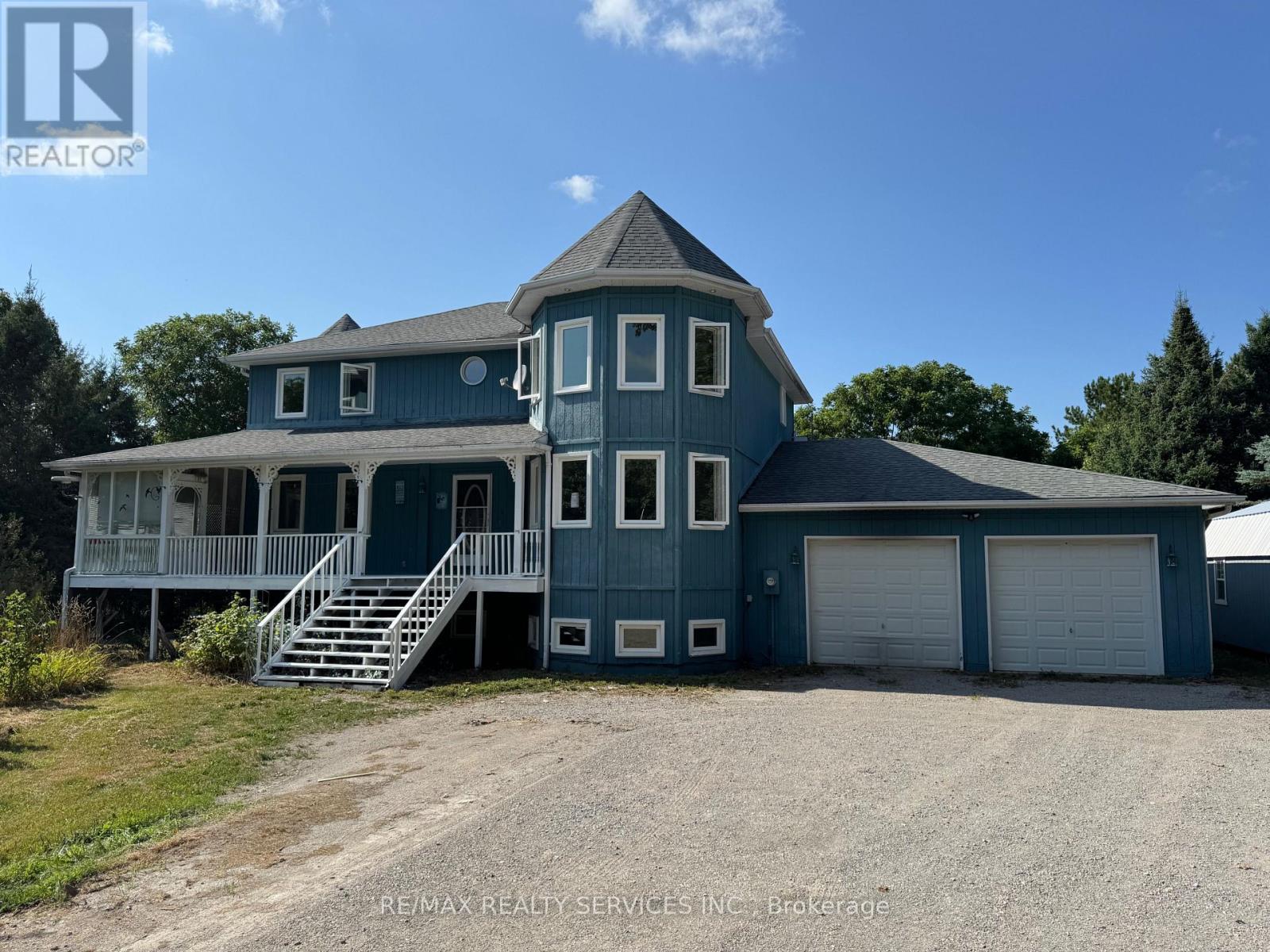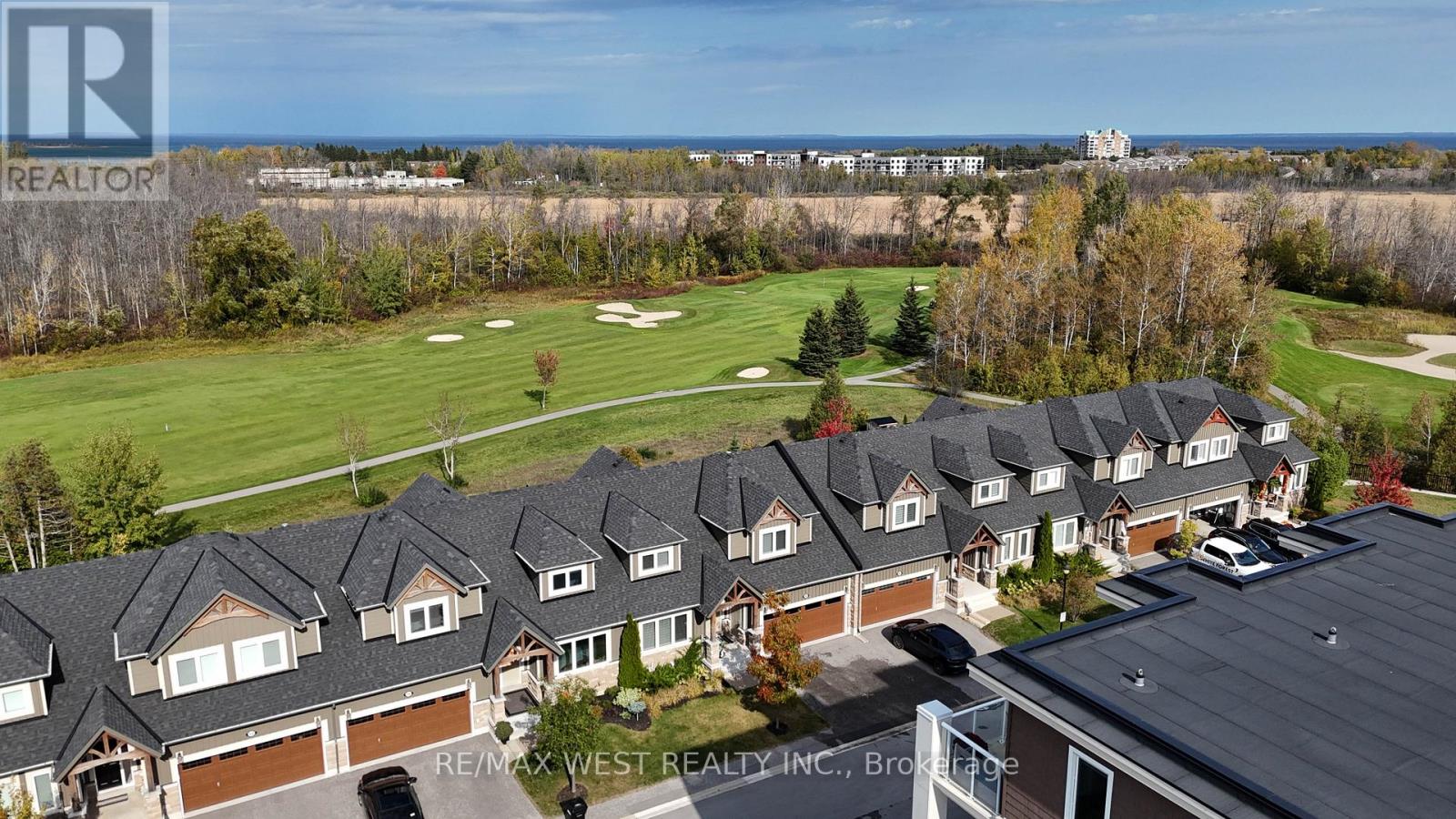- Houseful
- ON
- Springwater
- Midhurst
- 1213 Bayfield St N

Highlights
Description
- Time on Housefulnew 5 days
- Property typeSingle family
- StyleBungalow
- Neighbourhood
- Median school Score
- Mortgage payment
GREAT OPPORTUNITY! Discover the perfect blend of rural charm and urban convenience! This property offers so much potential for families, contractors, retirees, or anyone seeking extra space and privacy*SHOP: A spacious 20ft x 40ft workshop with an 11ft tall door is ideal for hobbyists or a home-based business! LOT: Enveloped by mature trees, this 80ft x 247ft lot (just under half an acre) provides plenty of room for parking, gardening, and letting kids and pets roam free*LOCATION: Adjacent to the upcoming Midhurst Community Hub, featuring a planned sports complex, and just minutes from hundreds of acres of Simcoe County Forest with access to trails*HOME FEATURES: Four bedrooms, two baths, and ample opportunities for customization. The side entry could easily be modified for separate basement access, perfect for in-law capabilities. Forced air gas heat and some electric baseboard*Backs onto the Springwater Public Library property*Property sold as-is and priced as such*Don't miss out on this fantastic opportunity! (id:63267)
Home overview
- Heat source Natural gas
- Heat type Forced air
- Sewer/ septic Septic system
- # total stories 1
- # parking spaces 10
- Has garage (y/n) Yes
- # full baths 2
- # total bathrooms 2.0
- # of above grade bedrooms 4
- Flooring Hardwood, concrete, vinyl, carpeted
- Subdivision Midhurst
- Lot size (acres) 0.0
- Listing # S12260094
- Property sub type Single family residence
- Status Active
- 4th bedroom 3.23m X 3.1m
Level: Basement - Utility Measurements not available
Level: Basement - Recreational room / games room 6.91m X 3.53m
Level: Basement - Bathroom 2.44m X 1.45m
Level: Basement - 3rd bedroom 3.78m X 3.17m
Level: Main - Bathroom 2.79m X 2.67m
Level: Main - Primary bedroom 4.01m X 3.56m
Level: Main - Kitchen 3.96m X 2.77m
Level: Main - Living room 5.59m X 3.17m
Level: Main - 2nd bedroom 3.71m X 3.25m
Level: Main - Dining room 3.58m X 3.56m
Level: Main
- Listing source url Https://www.realtor.ca/real-estate/28553164/1213-bayfield-street-n-springwater-midhurst-midhurst
- Listing type identifier Idx

$-1,731
/ Month












