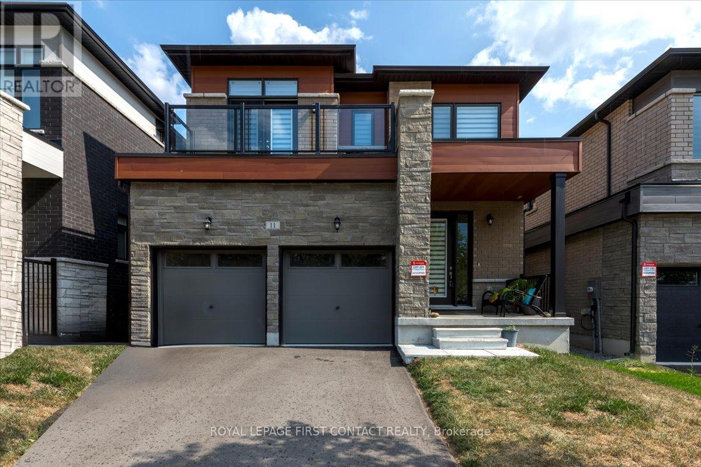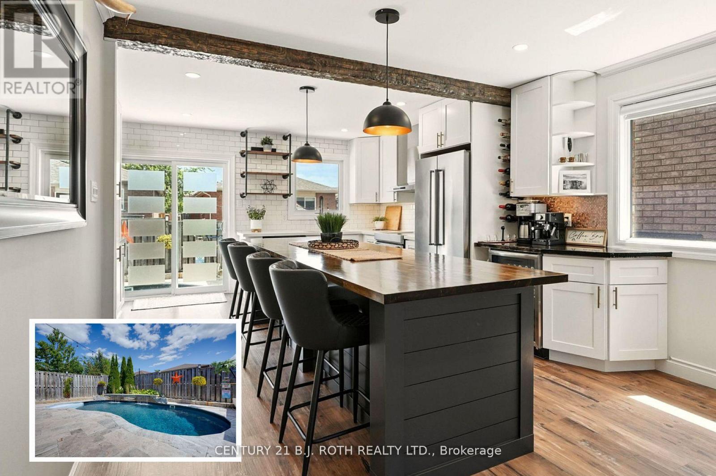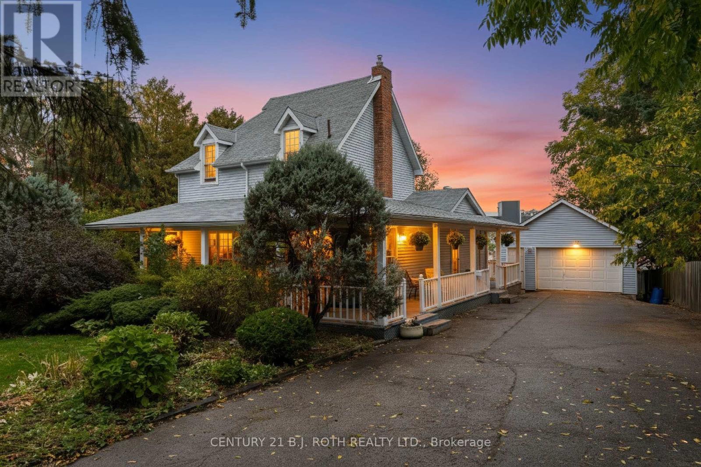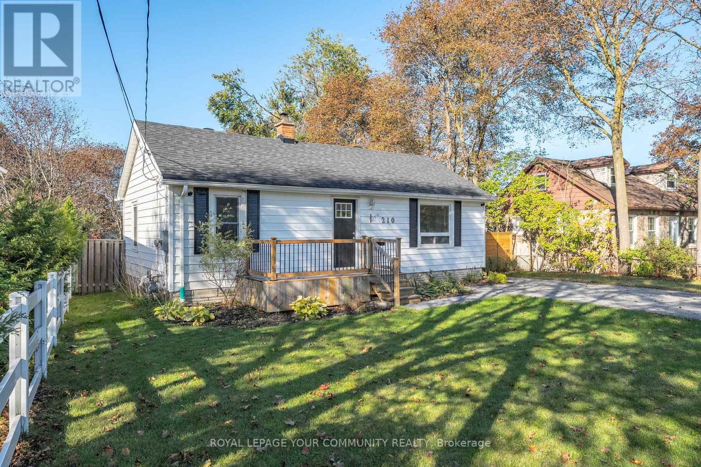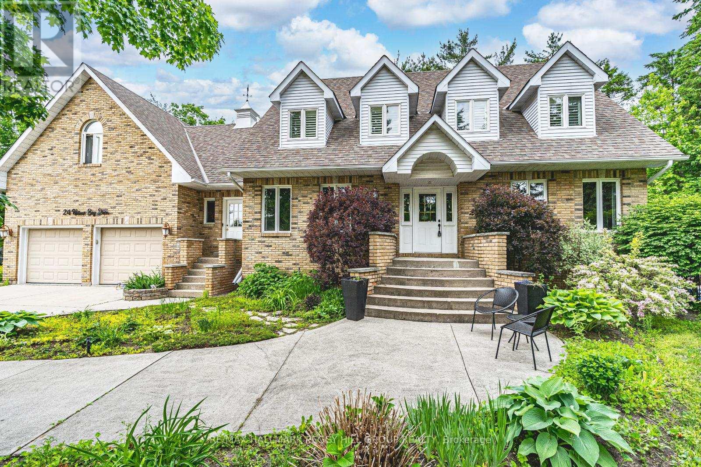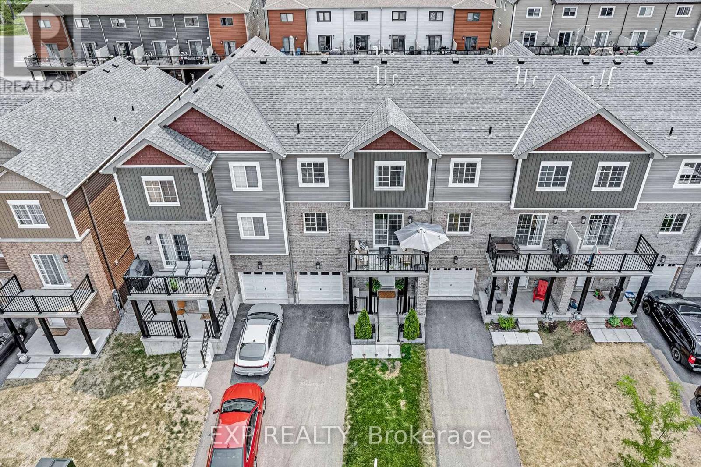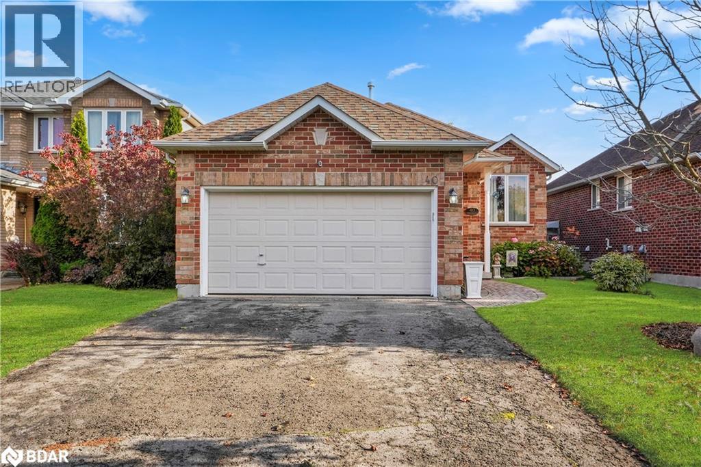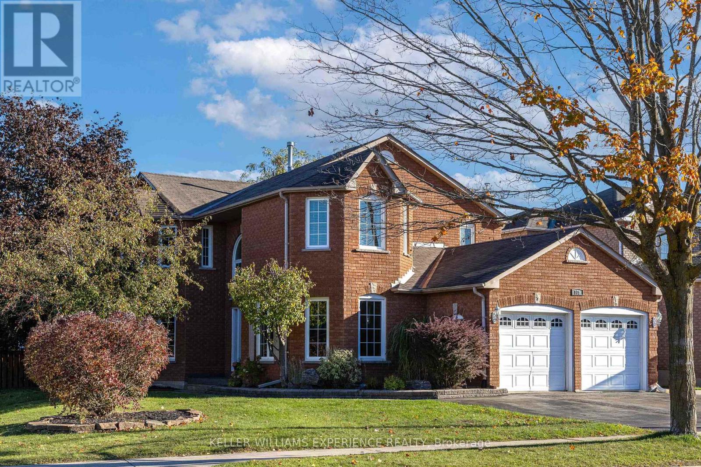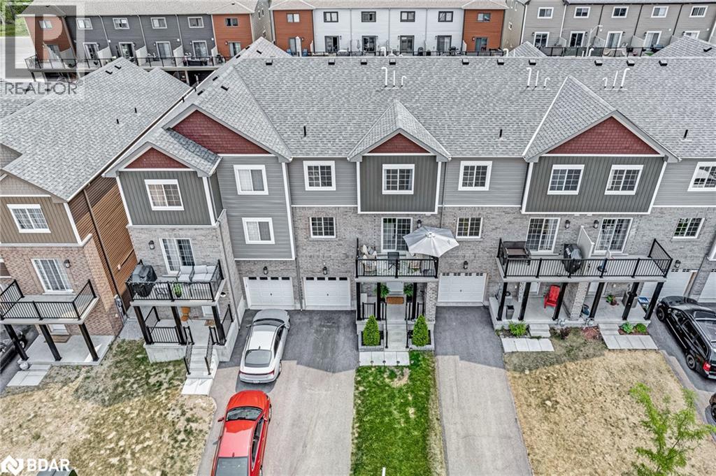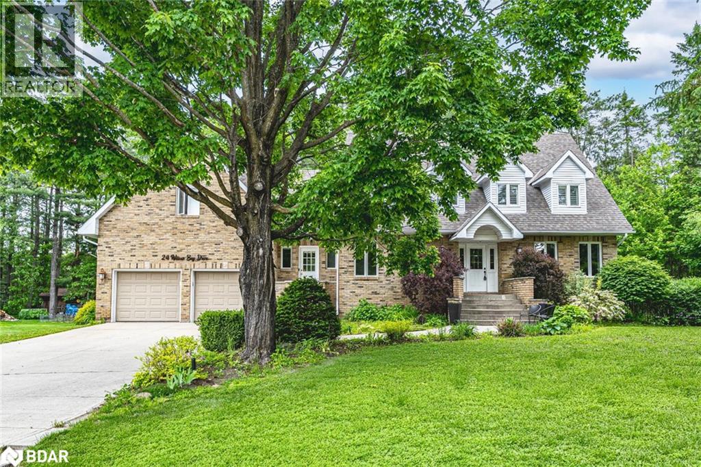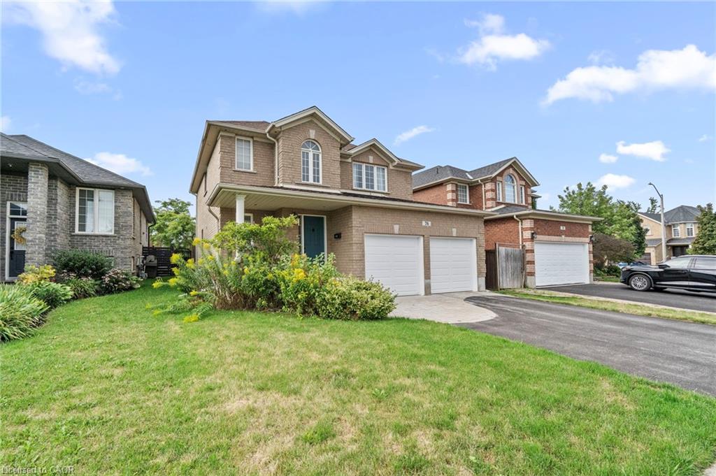- Houseful
- ON
- Springwater Minesing
- Stonegate
- 61 Mcisaac Dr
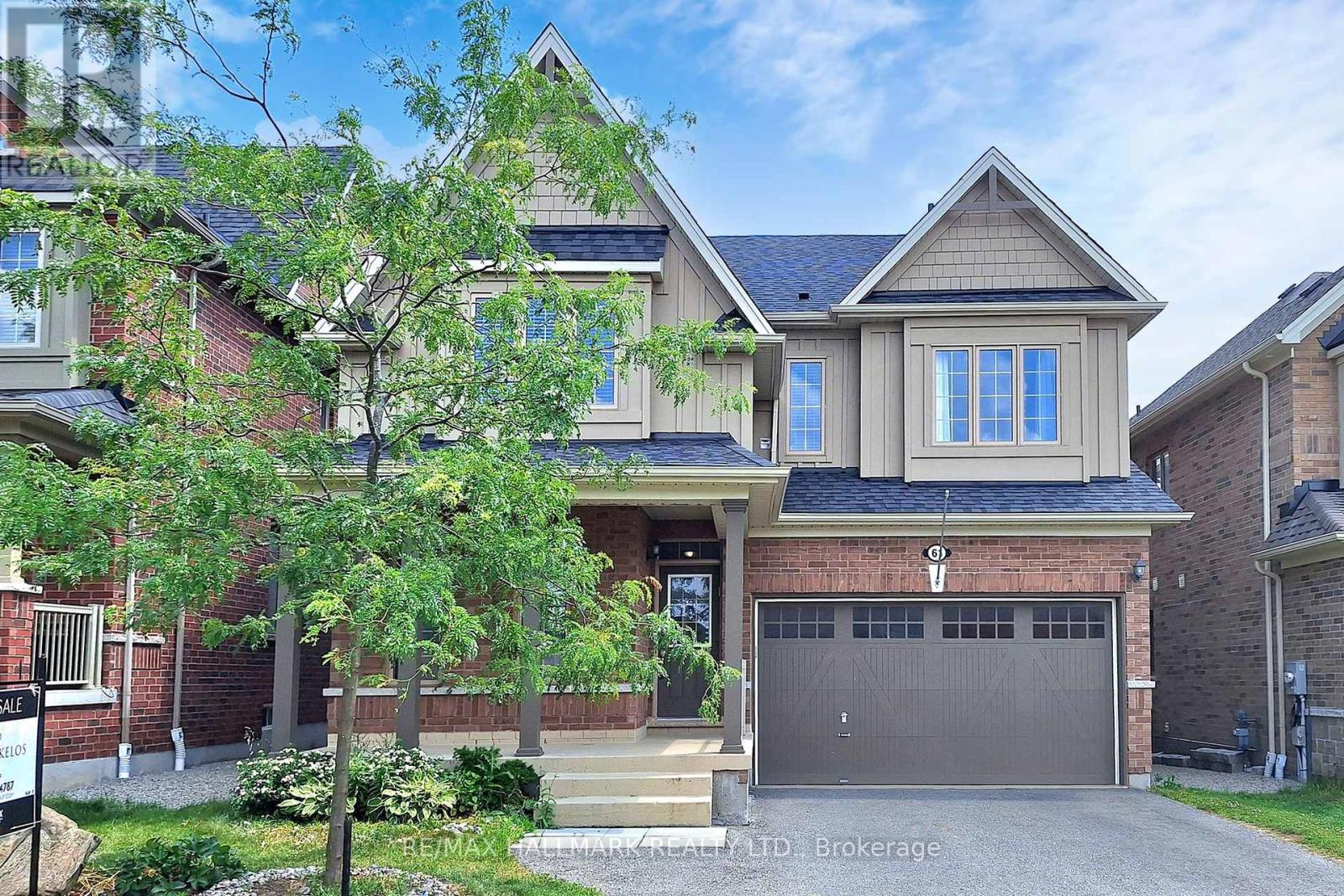
Highlights
Description
- Time on Housefulnew 5 days
- Property typeSingle family
- Neighbourhood
- Median school Score
- Mortgage payment
Beautifully designed 2,594 sq. ft. home featuring 5 spacious bedrooms and the convenience of second-floor laundry. From the moment you step inside, you're greeted by seamless stone flooring that flows from the foyer into a custom kitchen, while engineered hardwood adds warmth and elegance to the living and dining rooms. The kitchen is a true showpiece, complete with custom cabinetry, quartz countertops, a striking waterfall island, walk-in pantry, and built-in side-by-side fridge/freezer and dishwasher.The eat-in kitchen opens to a large backyard and flows naturally into the family room, which features a stone accent wall, gas fireplace, and a bay window that fills the space with natural light. Upstairs, hardwood flooring continues throughout all five bedrooms. The primary suite offers a tranquil retreat with its own bay window, walk-in closet, and a luxurious 5-piece ensuite showcasing a glass-tiled shower, double vanity, and soaker tub. A well-appointed laundry room on this level adds everyday convenience. (id:63267)
Home overview
- Cooling Central air conditioning
- Heat source Natural gas
- Heat type Forced air
- Sewer/ septic Sanitary sewer
- # total stories 2
- # parking spaces 4
- Has garage (y/n) Yes
- # full baths 2
- # half baths 1
- # total bathrooms 3.0
- # of above grade bedrooms 5
- Has fireplace (y/n) Yes
- Subdivision Minesing
- Lot size (acres) 0.0
- Listing # S12464841
- Property sub type Single family residence
- Status Active
- 3rd bedroom 3.32m X 3.69m
Level: 2nd - 5th bedroom 4.75m X 3.84m
Level: 2nd - Primary bedroom 4.91m X 3.69m
Level: 2nd - 4th bedroom 3.9m X 3.96m
Level: 2nd - Laundry 2.35m X 1.56m
Level: 2nd - 2nd bedroom 3.69m X 3.05m
Level: 2nd - Dining room 3.08m X 3.84m
Level: Main - Living room 4.91m X 4.88m
Level: Main - Kitchen 5.22m X 4.05m
Level: Main
- Listing source url Https://www.realtor.ca/real-estate/28995276/61-mcisaac-drive-springwater-minesing-minesing
- Listing type identifier Idx

$-2,426
/ Month

