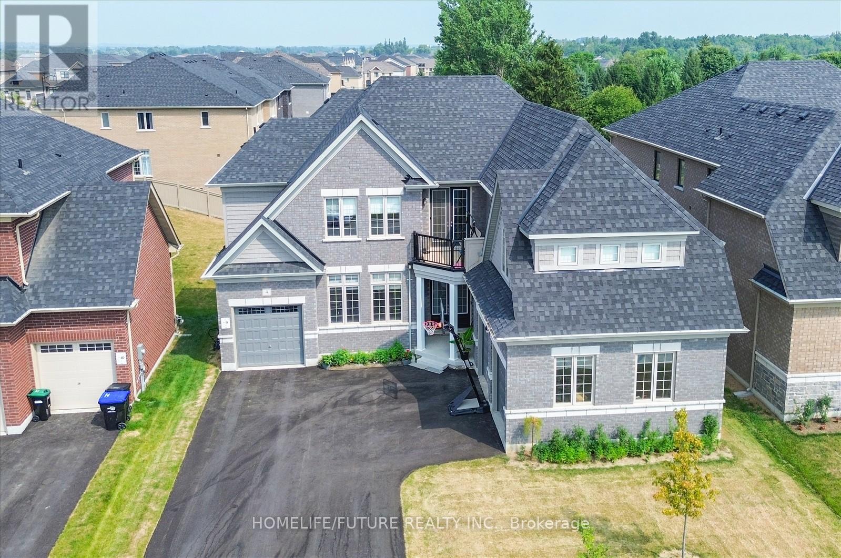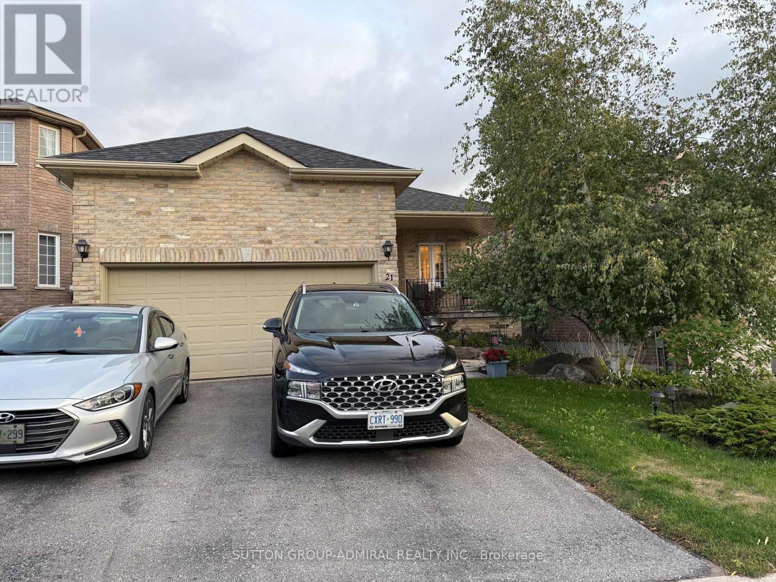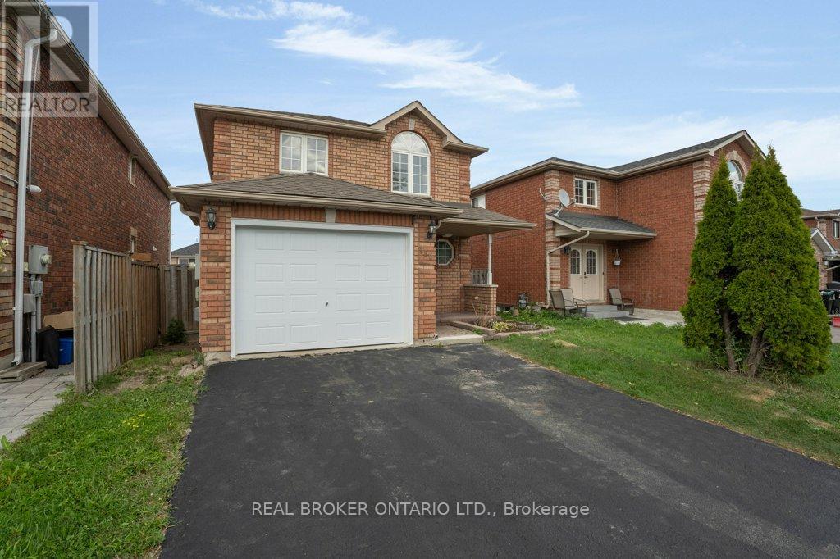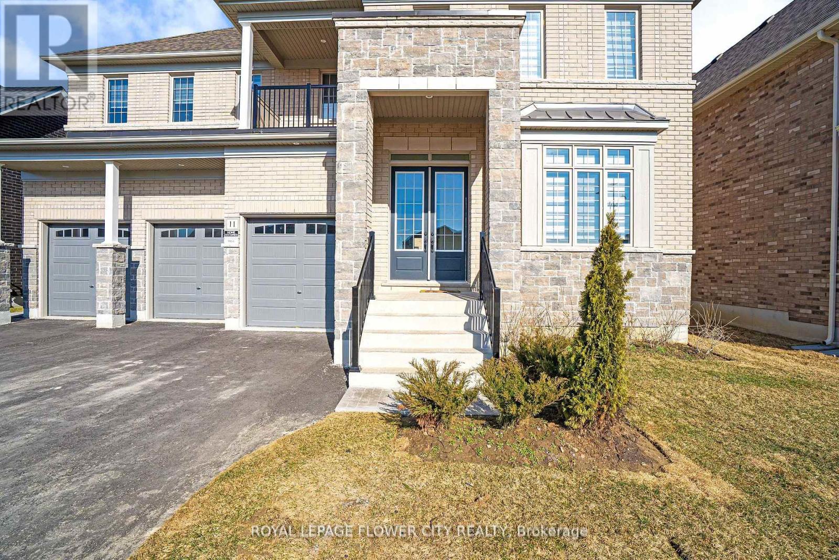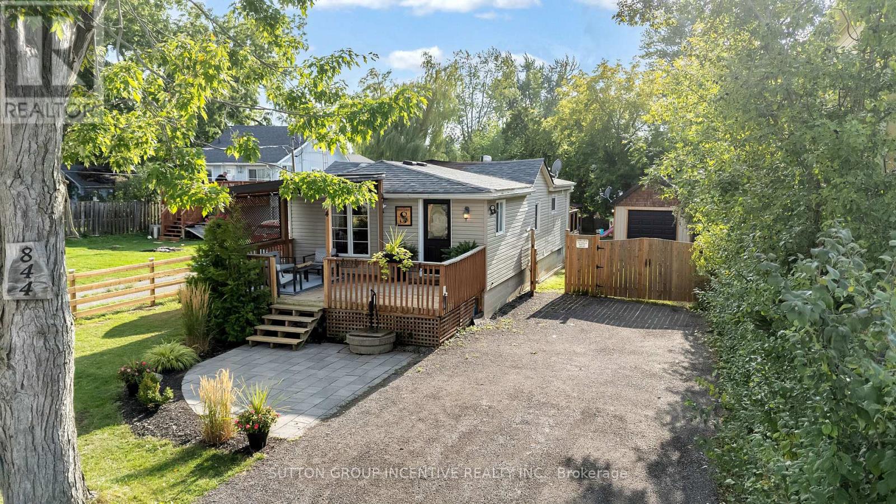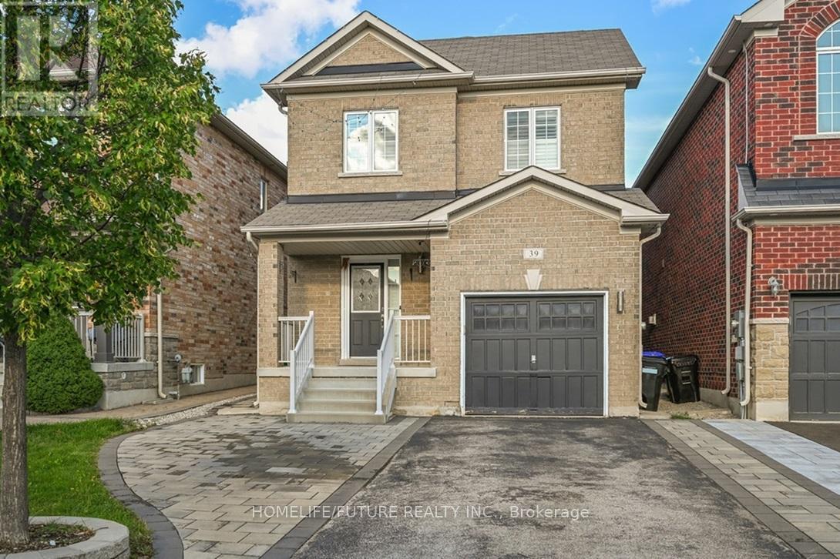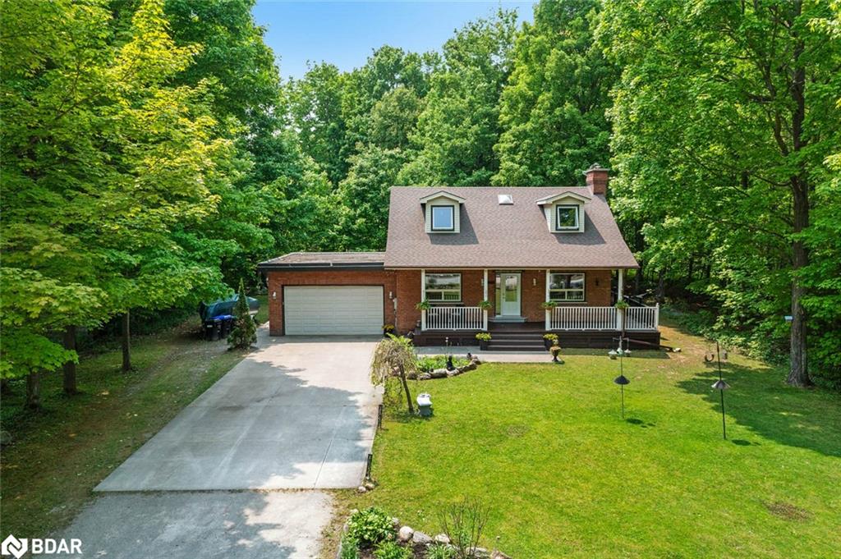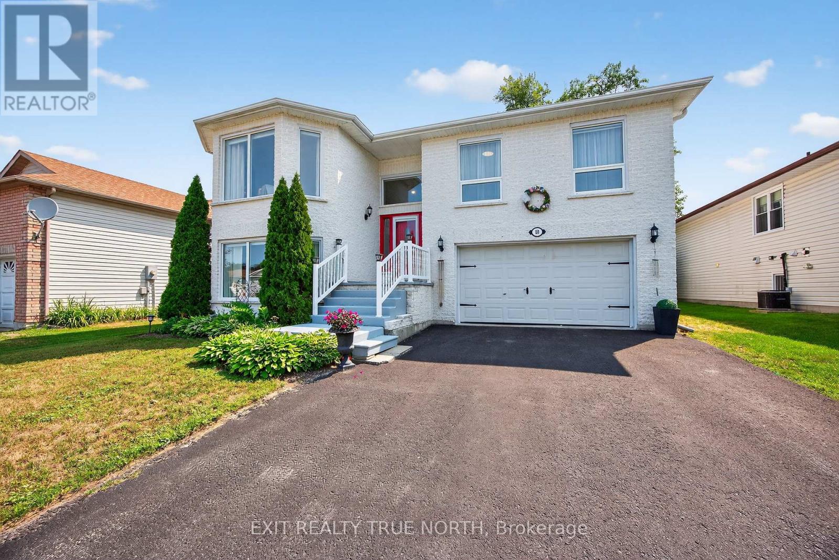- Houseful
- ON
- Springwater
- Snow Valley
- 10 Duffys Ct
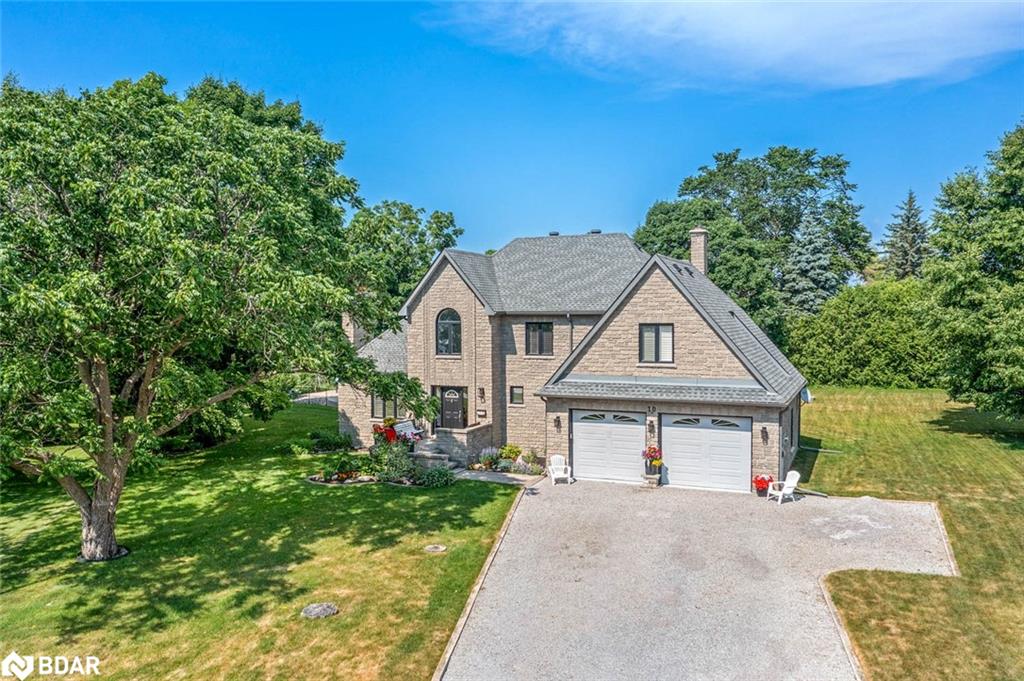
Highlights
Description
- Home value ($/Sqft)$510/Sqft
- Time on Houseful59 days
- Property typeResidential
- StyleTwo story
- Neighbourhood
- Median school Score
- Lot size0.61 Acre
- Year built1990
- Garage spaces2
- Mortgage payment
Welcome to 10 Duffys Court, a stunning 4-bed, 3-bath home in the sought-after Snow Valley community. Nestled on a quiet cul-de-sac, this impressive stone home sits on a premium 0.6-acre lot featuring a beautifully landscaped front and a backyard oasis with an inground pool (2004), slide, Techo-Bloc patio, and expansive yard perfect for entertaining or relaxing. Boasting over 3000 sq ft of finished living space, the main floor welcomes you with a spacious foyer, updated tile, hardwood floors, and large new windows (2022) with California shutters. A chef-inspired open-concept kitchen showcases a Terra Bianca granite island, Caesarstone Quartz counters, stainless appliances, a built-in oven, and a bay window that floods the space with light. The main level also features two cozy fireplaces (Napoleon and Tasman DV) and ample living space for family life or hosting guests. Upstairs, the primary suite offers a large walk-in closet and ensuite. Three more generously sized bedrooms and a 5-piece main bath complete the second floor. The partially finished basement includes a spacious rec room, a sound-insulated music/games room (2025), a third fireplace, and a rough-in for a fourth, offering endless flexibility and opportunity. The oversized 2-car garage includes new openers (2025), and the home has seen major updates: pool pump (2021), heater (2024), furnace (2019), carpet (2021/2024), and basement insulation (2024). Located in a family-friendly neighbourhood just minutes from Barrie and steps to skiing, trails, ravines, parks, and golf. A short drive takes you to RVH, Georgian College, Hwy 400, and all major amenities. This home blends luxury, comfort, and location your perfect family retreat awaits in Snow Valley.
Home overview
- Cooling Central air
- Heat type Forced air, natural gas
- Pets allowed (y/n) No
- Sewer/ septic Septic tank
- Utilities Natural gas available
- Construction materials Stone
- Foundation Poured concrete
- Roof Asphalt shing
- # garage spaces 2
- # parking spaces 9
- Has garage (y/n) Yes
- Parking desc Attached garage
- # full baths 2
- # half baths 1
- # total bathrooms 3.0
- # of above grade bedrooms 4
- # of rooms 14
- Appliances Water heater, water softener, dryer, refrigerator, washer
- Has fireplace (y/n) Yes
- Interior features Auto garage door remote(s), in-law capability, upgraded insulation, other
- County Simcoe county
- Area Springwater
- Water body type Lake/pond, river/stream
- Water source Municipal
- Zoning description Rg
- Directions Nonmem
- Lot desc Rural, irregular lot, campground, cul-de-sac, near golf course, greenbelt, marina, park, place of worship, ravine, rec./community centre, schools, skiing
- Lot dimensions 85.92 x 180.34
- Water features Lake/pond, river/stream
- Approx lot size (range) 0.5 - 1.99
- Lot size (acres) 0.61
- Basement information Full, partially finished, sump pump
- Building size 2840
- Mls® # 40749135
- Property sub type Single family residence
- Status Active
- Tax year 2025
- Bedroom Second
Level: 2nd - Bathroom Second
Level: 2nd - Bedroom Second
Level: 2nd - Bathroom Second
Level: 2nd - Bedroom Second
Level: 2nd - Primary bedroom Second
Level: 2nd - Recreational room Lower
Level: Lower - Dining room Main
Level: Main - Foyer Main
Level: Main - Laundry Main
Level: Main - Bathroom Main
Level: Main - Living room Main
Level: Main - Family room Main
Level: Main - Kitchen Main
Level: Main
- Listing type identifier Idx

$-3,864
/ Month





