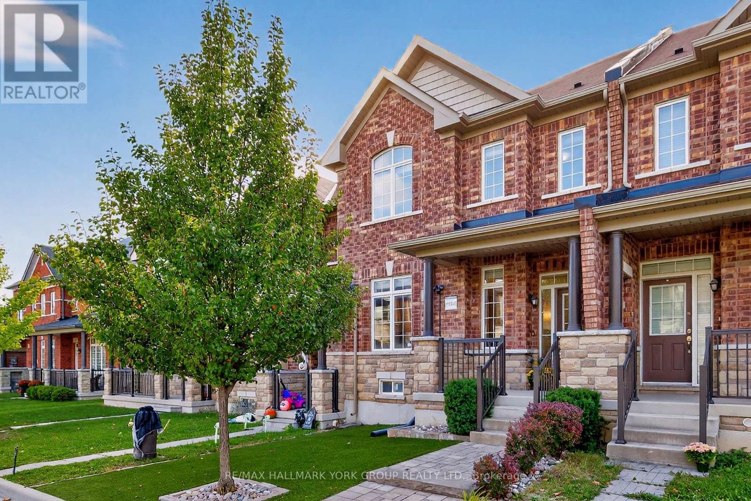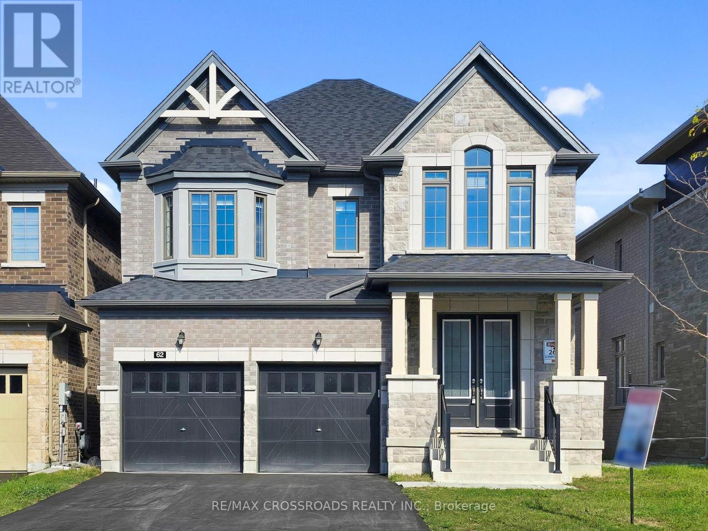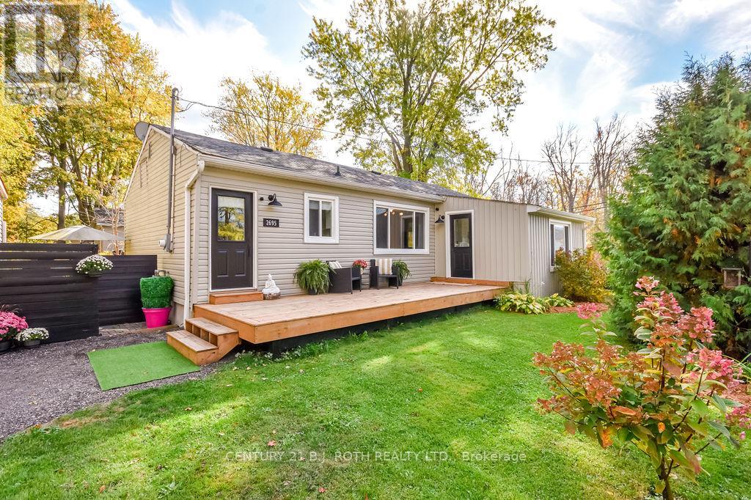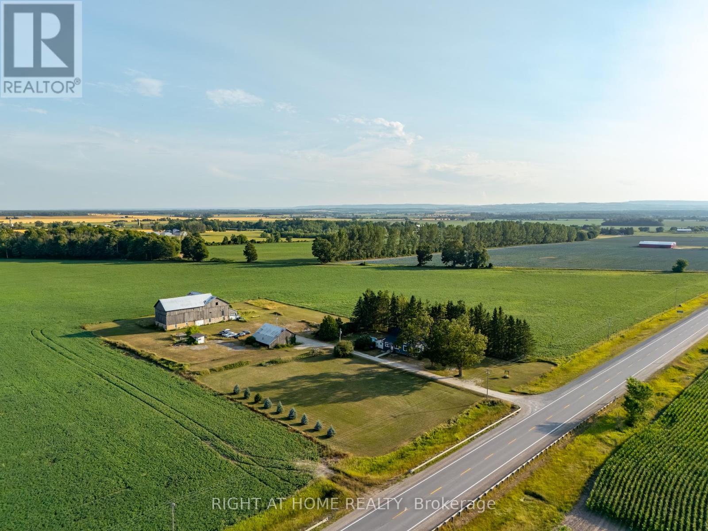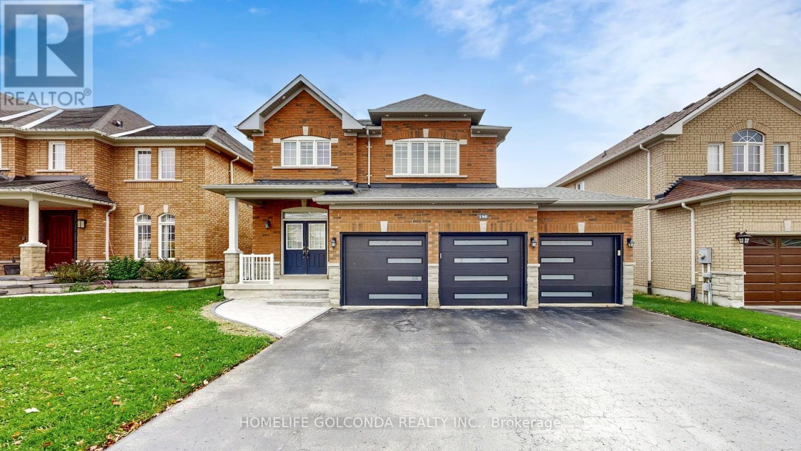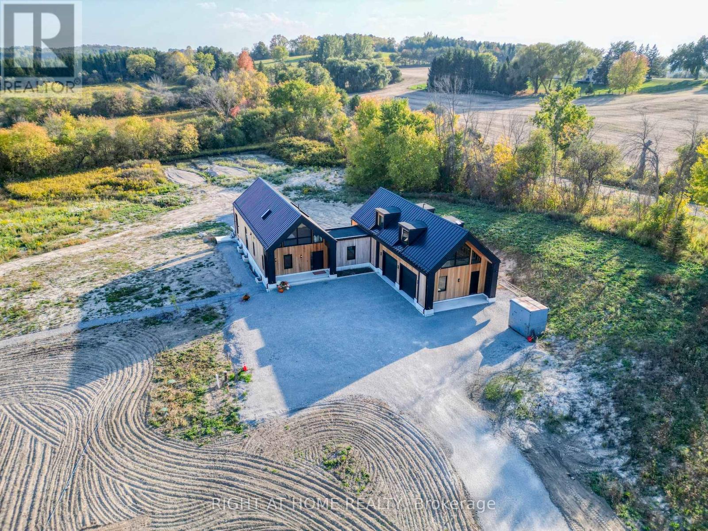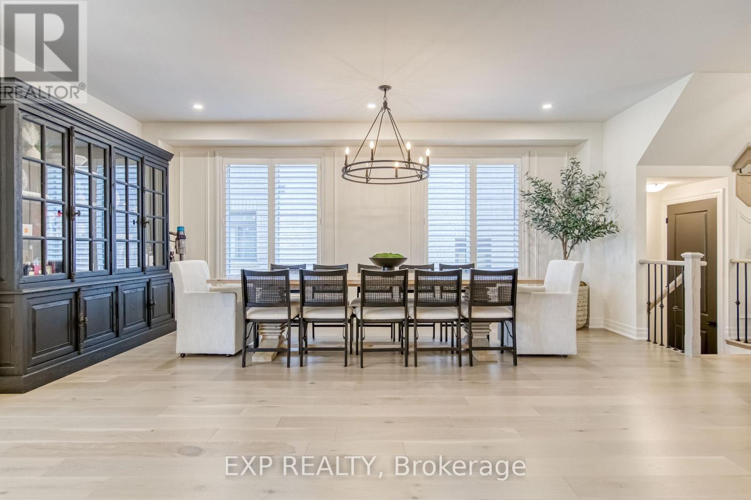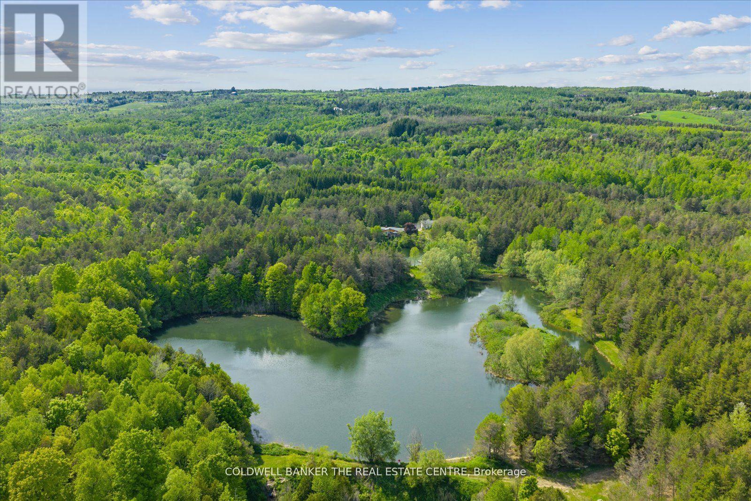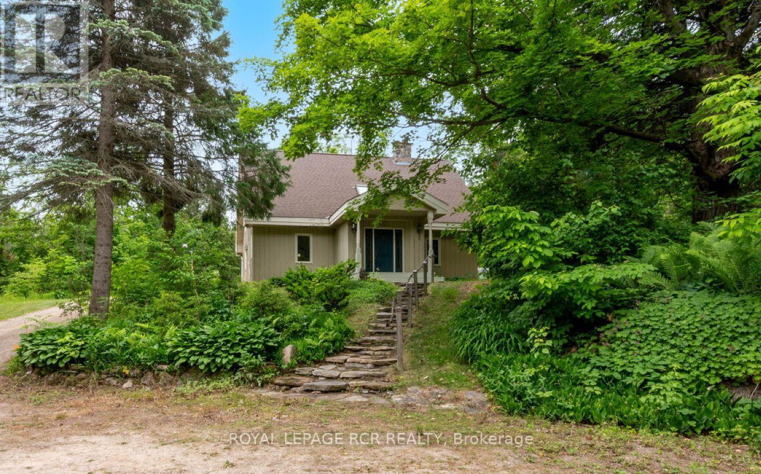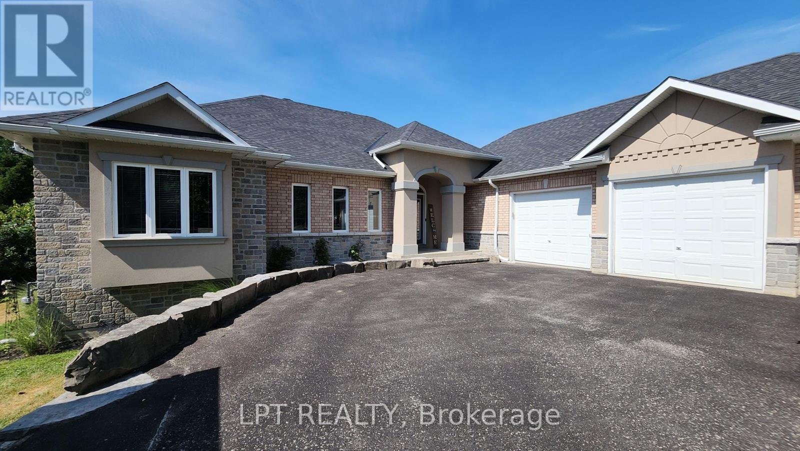- Houseful
- ON
- Springwater
- Midhurst
- 12 Sassafras Rd
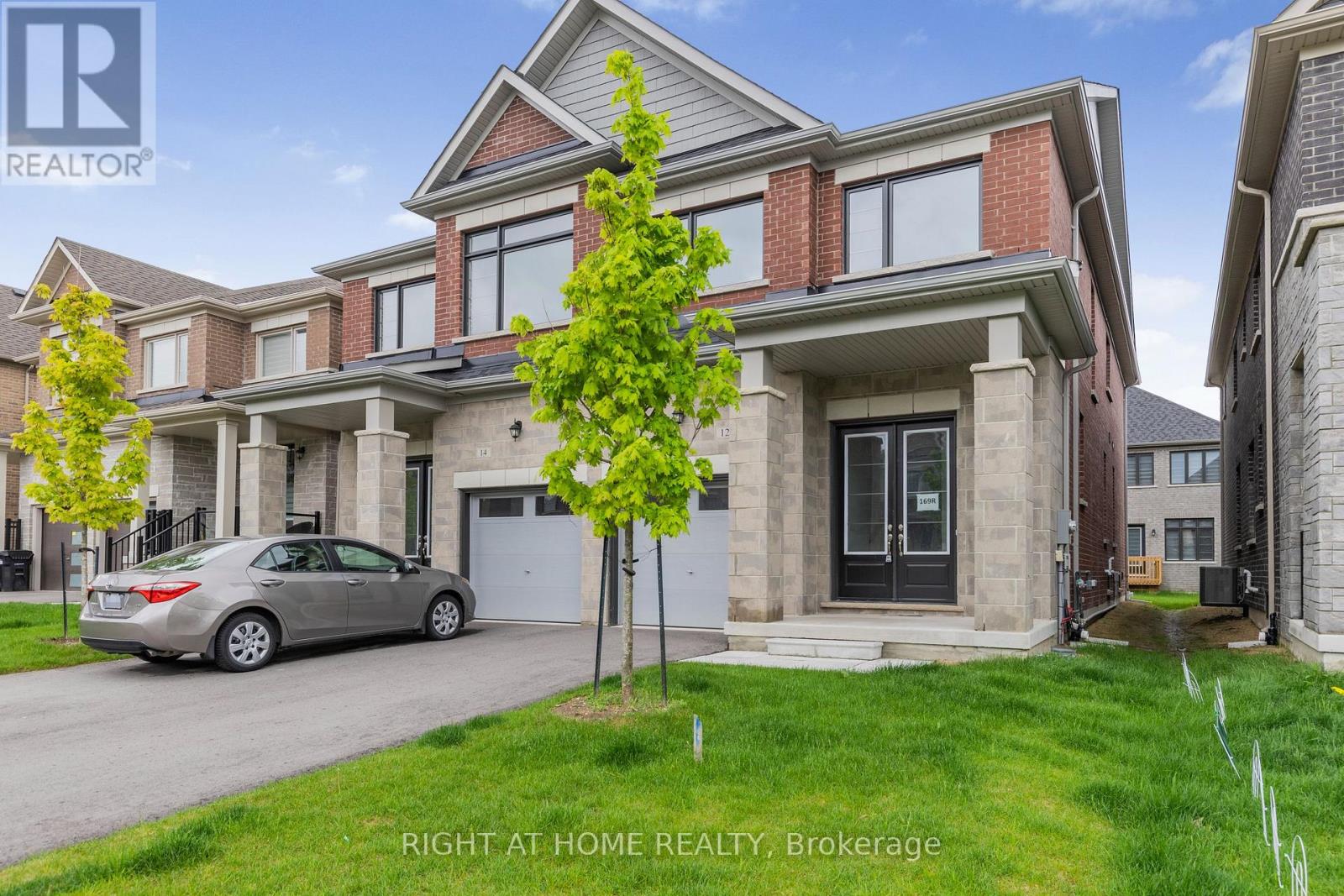
Highlights
Description
- Time on Housefulnew 4 hours
- Property typeSingle family
- Neighbourhood
- Median school Score
- Mortgage payment
Welcome to 12 Sassafrass Road. This newly built semi-detached home by Sundance Homes is not one to miss. With room for the whole family, this home boasts 4 bedrooms and 3 bathrooms. The primary bedroom has plenty of light and a luxurious ensuite bathroom complete with standalone tub. Step into the main living space where you will find beautiful natural light, Dining room, Great room, well sized kitchen and breakfast room where you can step outside into the yard and enjoy morning coffee. Midhurst Valley offers your family an active 4 season lifestyle with plenty to do from hiking, boating, skiing and adventuring. Located just 7 minutes from Barrie where you can access all of modern life's amenities. A fantastic 15 minute drive to Barrie Go with a direct line into Union Station. This is the perfect home for anyone looking to stay close to the city but still enjoy the peace and quiet of northern living. (id:63267)
Home overview
- Cooling Central air conditioning
- Heat source Natural gas
- Heat type Forced air
- Sewer/ septic Sanitary sewer
- # total stories 2
- # parking spaces 2
- Has garage (y/n) Yes
- # full baths 2
- # half baths 1
- # total bathrooms 3.0
- # of above grade bedrooms 4
- Community features School bus
- Subdivision Midhurst
- Lot size (acres) 0.0
- Listing # S12330295
- Property sub type Single family residence
- Status Active
- Bedroom 2.79m X 3.91m
Level: 2nd - Bedroom 3.04m X 3.5m
Level: 2nd - Bedroom 2.74m X 3.75m
Level: 2nd - Bedroom 3.35m X 5.18m
Level: 2nd - Eating area 2.74m X 3.3m
Level: Main - Great room 5.9m X 3.65m
Level: Main - Kitchen 2.74m X 4.26m
Level: Main - Laundry 2.8m X 2.43m
Level: Main - Dining room 3m X 3.96m
Level: Main
- Listing source url Https://www.realtor.ca/real-estate/28702776/12-sassafras-road-springwater-midhurst-midhurst
- Listing type identifier Idx

$-2,080
/ Month

