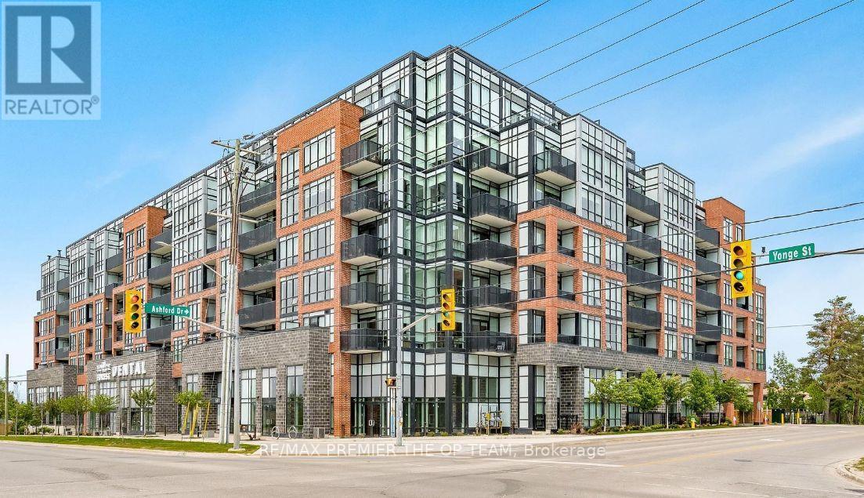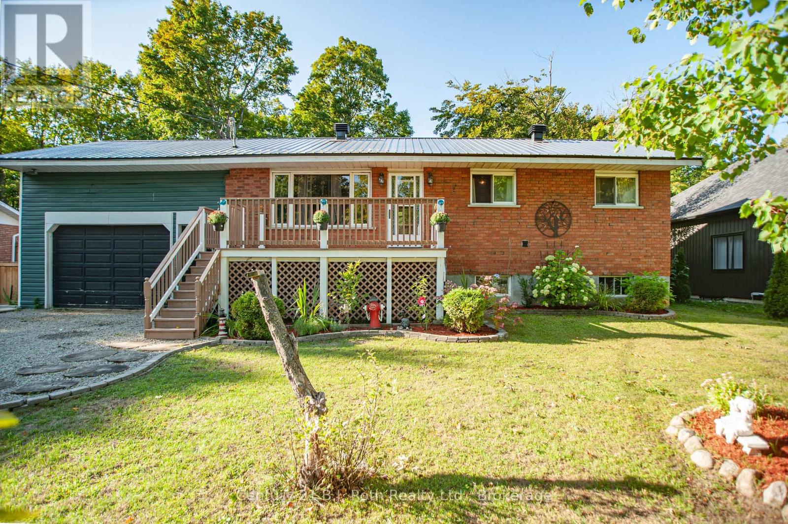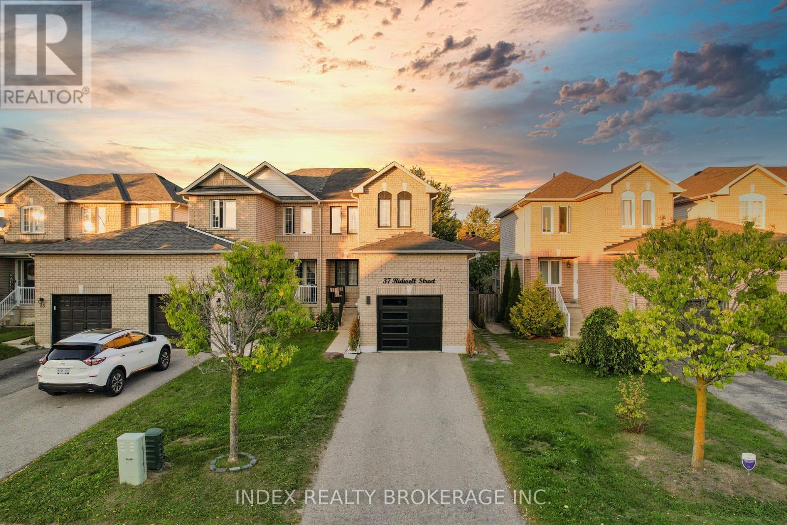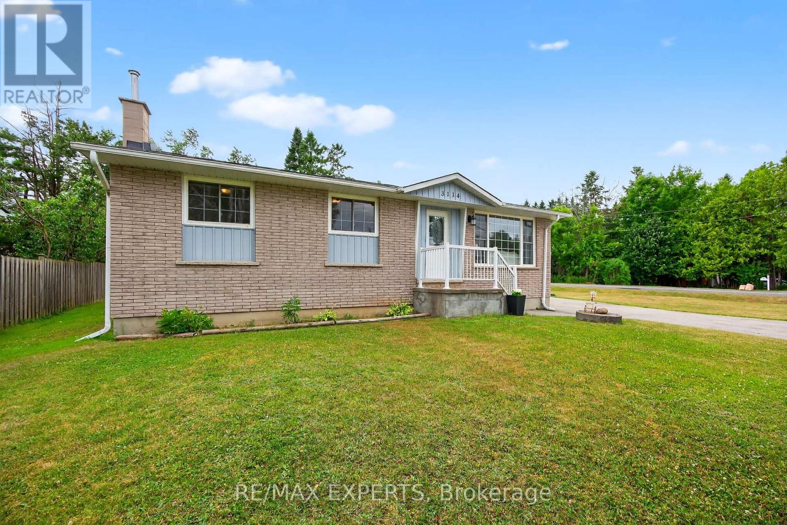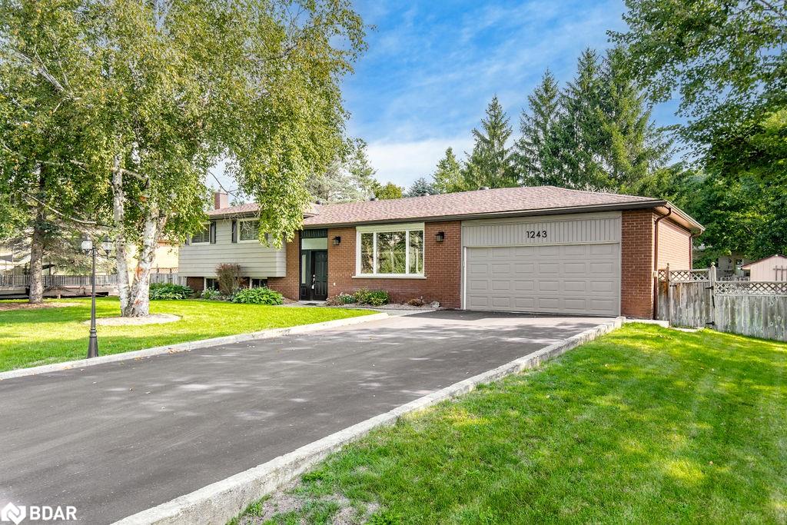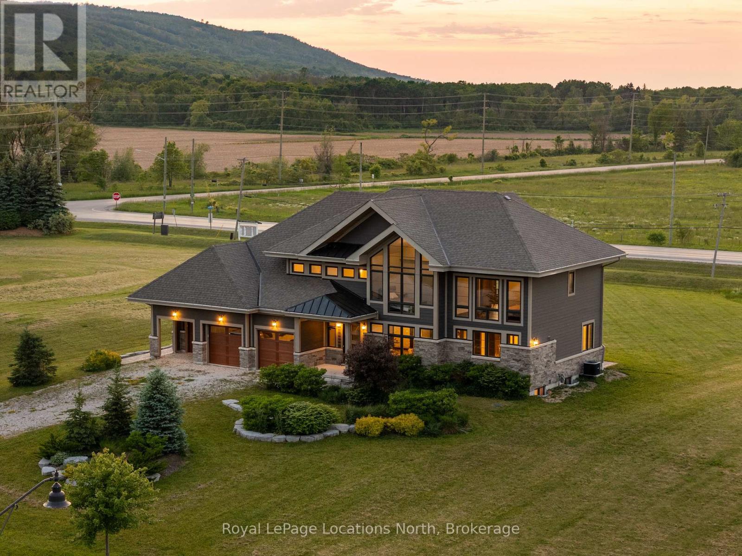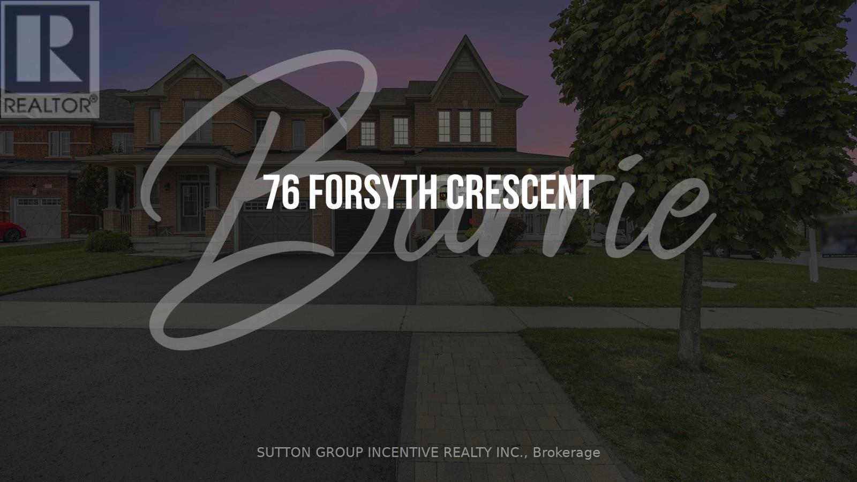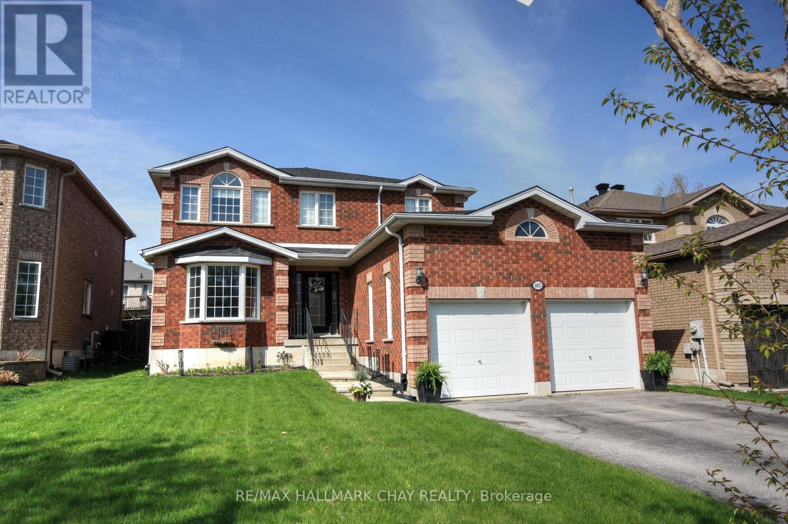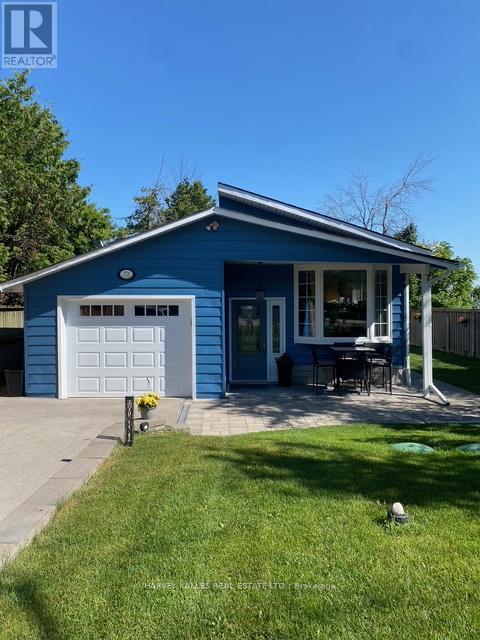- Houseful
- ON
- Springwater
- Midhurst
- 1243 St Vincent St
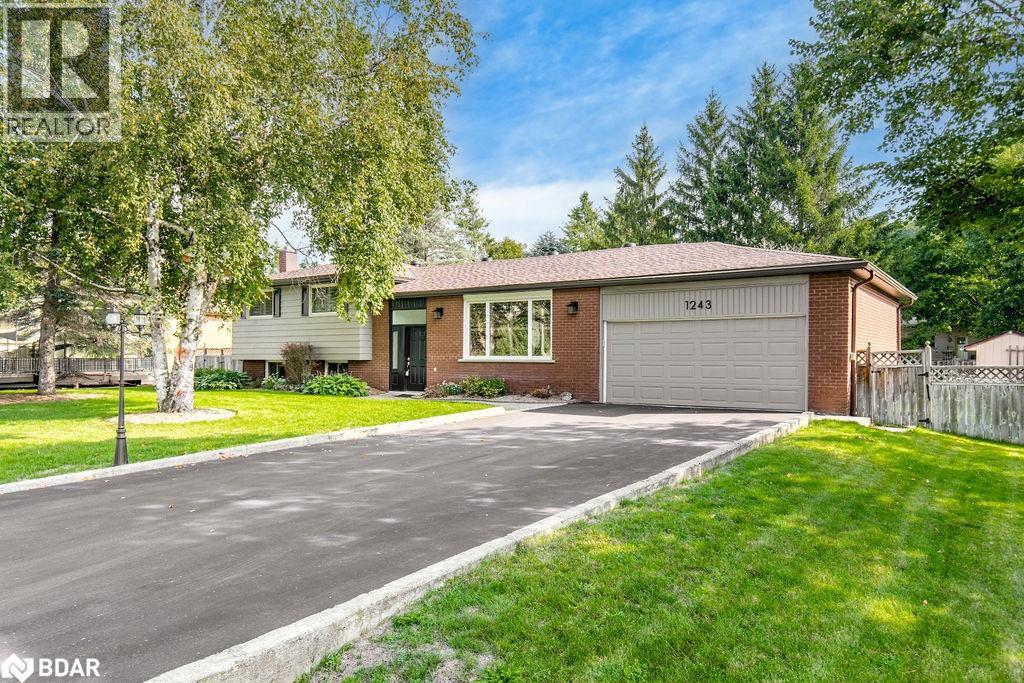
Highlights
Description
- Home value ($/Sqft)$347/Sqft
- Time on Housefulnew 1 hour
- Property typeSingle family
- Neighbourhood
- Median school Score
- Year built1977
- Mortgage payment
A well-maintained & updated 4-Level sidesplit on 100 x 150 ft lot in desirable Midhurst! The main level features a clean & bright kitchen with brand-new appliances and sink (2025), flowing into bright living and dining areas. Both bathrooms were updated in 2025, offering a fresh, modern feel throughout. The lower level includes a spacious family room with a cozy gas fireplace and a well-sized fourth bedroom with a large above-grade window. The basement level provides rec space, cold room, a large storage room, and direct entry to the garage. The private backyard is a true retreat - fully fenced and landscaped with several mature trees around the perimeter, a large deck (with BBQ gas line and wired for a hot tub), and a handy garden shed. The primary bedroom also enjoys its own walkout to the back deck. Bonus utility features of the property include a laundry room with gas hookup, irrigation system serving the entire lot, as well as specialized outlets in the home connected to a generator plug-in available in the garage. Recent big-ticket upgrades: new roof and driveway (2024). This property is a perfect fit for families who value space, privacy, and a move-in ready home in Midhurst! (id:63267)
Home overview
- Cooling Central air conditioning
- Heat source Natural gas
- Heat type Forced air
- Sewer/ septic Septic system
- Fencing Fence
- # parking spaces 6
- Has garage (y/n) Yes
- # full baths 2
- # total bathrooms 2.0
- # of above grade bedrooms 4
- Has fireplace (y/n) Yes
- Community features Community centre, school bus
- Subdivision Sp72 - midhurst
- Lot size (acres) 0.0
- Building size 2490
- Listing # 40769505
- Property sub type Single family residence
- Status Active
- Bedroom 3.302m X 3.226m
Level: 2nd - Bathroom (# of pieces - 4) Measurements not available
Level: 2nd - Bedroom 3.15m X 3.048m
Level: 2nd - Primary bedroom 4.242m X 3.835m
Level: 2nd - Recreational room 3.81m X 3.353m
Level: Basement - Bathroom (# of pieces - 3) Measurements not available
Level: Basement - Bedroom 3.937m X 3.226m
Level: Lower - Laundry 2.845m X 2.591m
Level: Lower - Family room 6.248m X 3.581m
Level: Lower - Kitchen 4.877m X 3.048m
Level: Main - Dining room 3.81m X 2.667m
Level: Main - Living room 5.182m X 4.089m
Level: Main
- Listing source url Https://www.realtor.ca/real-estate/28858291/1243-st-vincent-street-midhurst
- Listing type identifier Idx

$-2,306
/ Month

