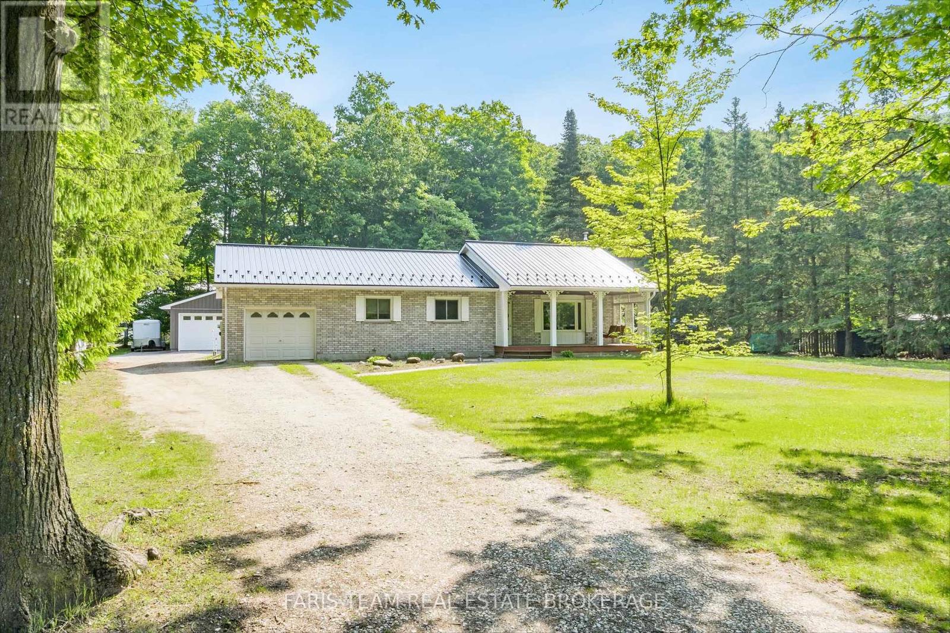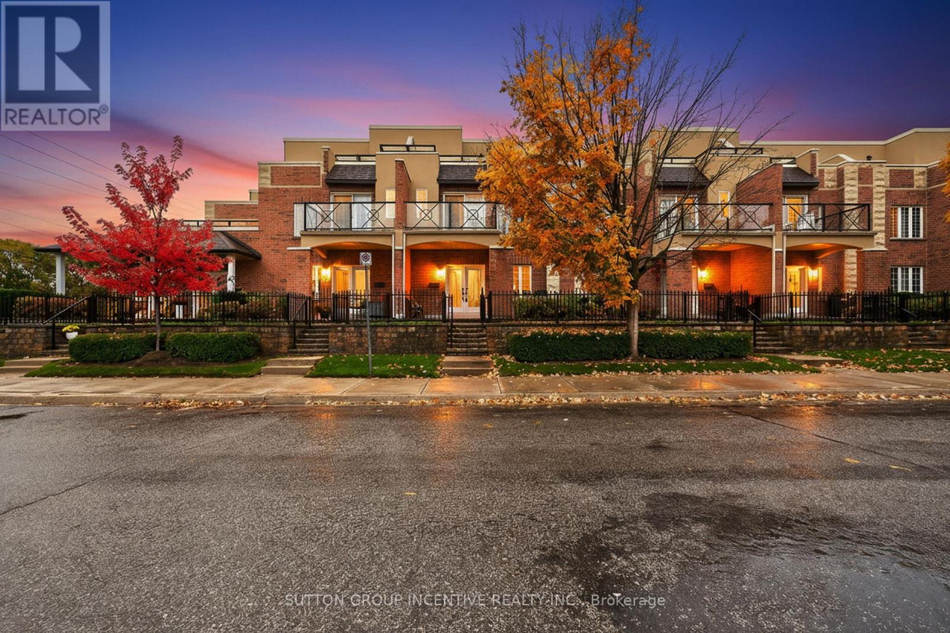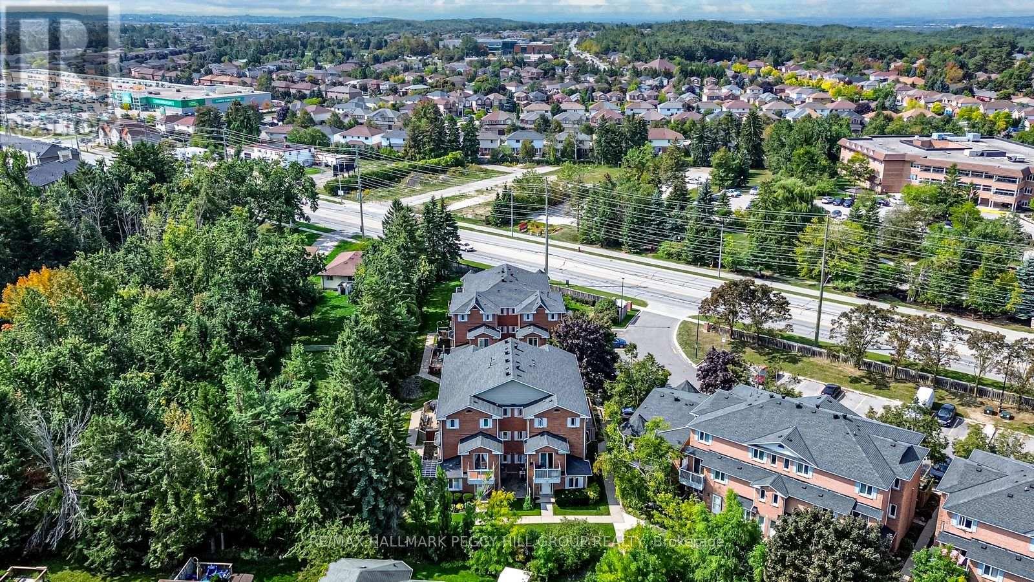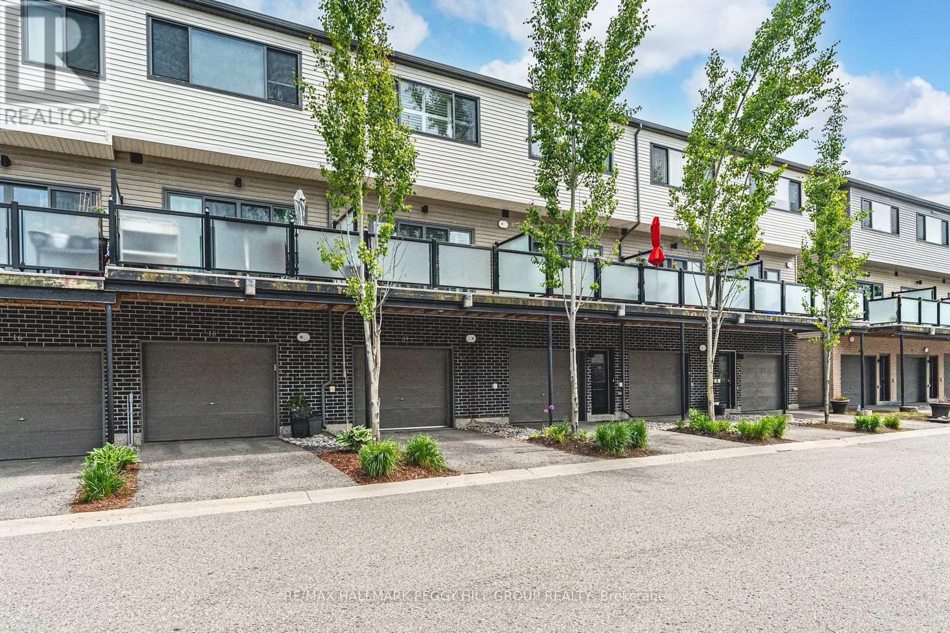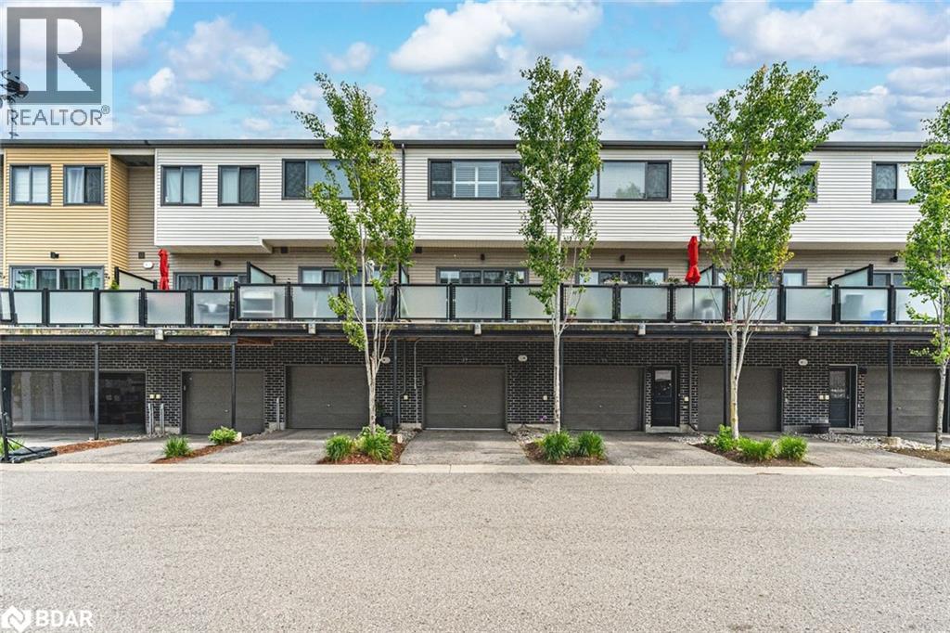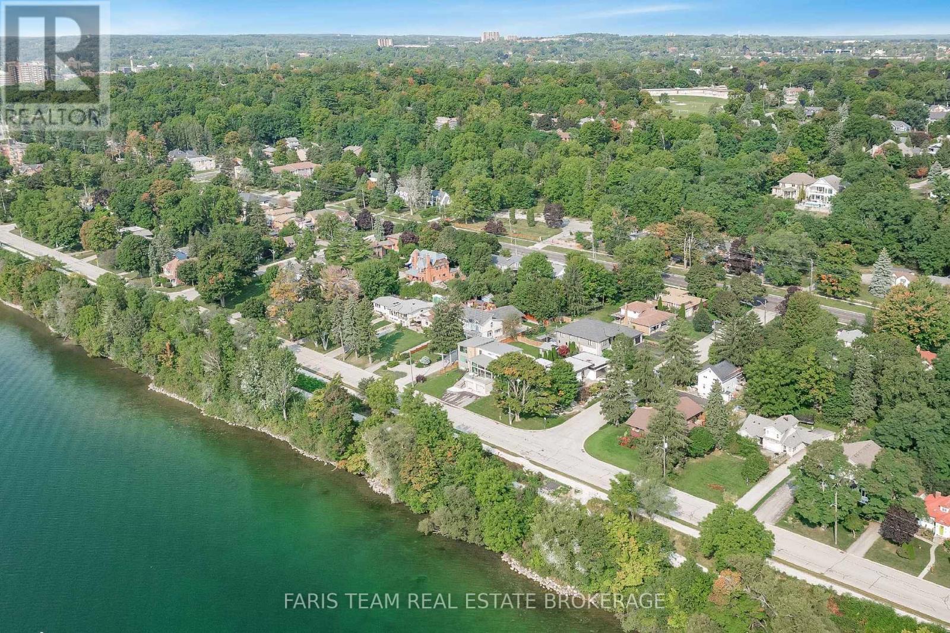- Houseful
- ON
- Springwater
- Snow Valley
- 126 Mennill Dr
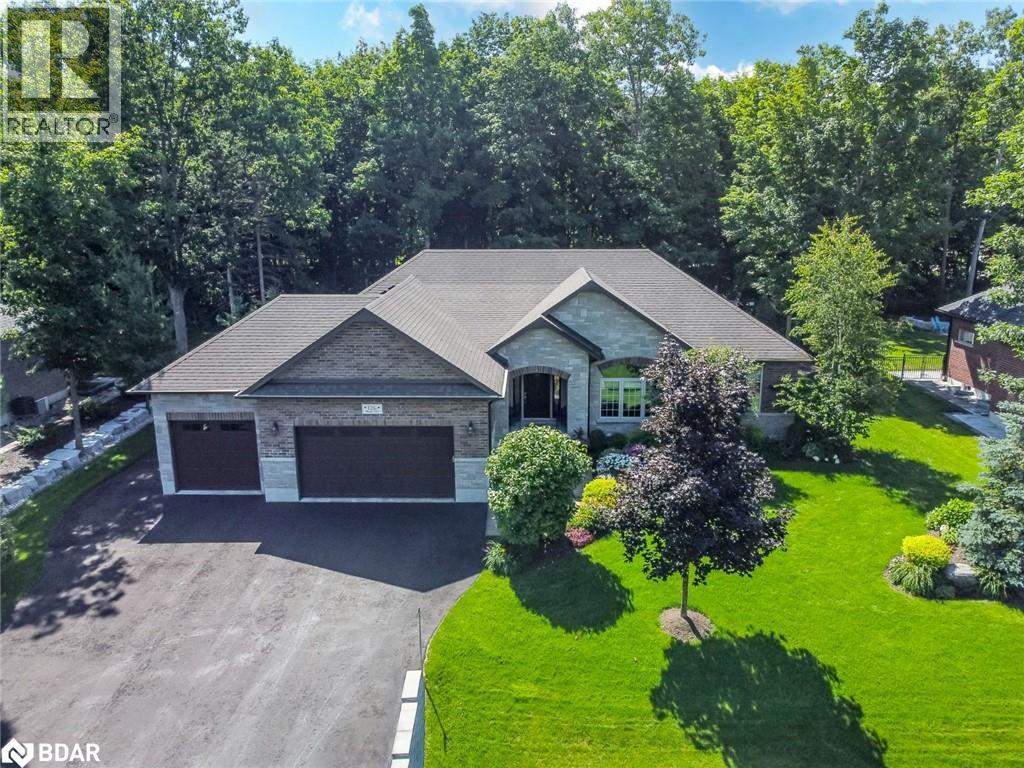
Highlights
Description
- Home value ($/Sqft)$441/Sqft
- Time on Houseful11 days
- Property typeSingle family
- StyleBungalow
- Neighbourhood
- Median school Score
- Lot size0.50 Acre
- Year built2015
- Mortgage payment
ELEGANTLY CRAFTED EXECUTIVE BUNGALOW ON HALF AN ACRE IN A SOUGHT-AFTER NEIGHBOURHOOD! Designed to impress, this one-of-a-kind custom home delivers upscale living in a highly coveted neighbourhood surrounded by natural beauty. Set on a 104 x 208 ft lot just 5 minutes from Barrie, with quick access to trails, Vespra Hills Golf Club, and Snow Valley Ski Resort, this property showcases exceptional curb appeal with a stately brick and stone exterior, stone walkway, covered front porch, and striking front door framed by elegant architectural detailing. A triple-wide driveway and three-car garage provide ample parking to match the home's grandeur. Built with 2 x 6 kiln-dried lumber, a silent floor system, thermal pane windows, Energy Star rated low E glass, and durable aluminum soffits and eaves, this home is as solid as it is stylish. The 1,900 sq ft main floor features 9 ft ceilings, crown moulding, pot lights, solid interior doors, and an upgraded trim and millwork package. A gourmet kitchen stands out with granite counters, stainless steel appliances, soft-close cabinetry, a custom backsplash, and a wood-toned island contrasted with white cabinets. A bright breakfast area with a walkout to the deck and a formal dining room both feature elegant arched windows. The great room offers a stone fireplace with a wood mantle, while the primary suite includes a walk-in closet and an ensuite with quartz counters, a double vanity, and a glass-enclosed shower. Additional features include main floor laundry with garage access, upgraded toilets and faucets, hardwood and ceramic tile flooring, and a finished basement with rec room, fireplace, office, exercise room, and full bath. The backyard offers a forest backdrop, an expansive deck, a retractable awning, and a multi-zone irrigation system. Equipped with an HRV system, 200-amp panel, alarm, sound system, central vac, and Generac generator, every inch of this home reflects thoughtful design and an exceptional standard of living! (id:63267)
Home overview
- Cooling Central air conditioning
- Heat source Natural gas
- Heat type Forced air
- Sewer/ septic Municipal sewage system
- # total stories 1
- # parking spaces 12
- Has garage (y/n) Yes
- # full baths 3
- # half baths 1
- # total bathrooms 4.0
- # of above grade bedrooms 3
- Has fireplace (y/n) Yes
- Community features Quiet area, school bus
- Subdivision Sp77 - snow valley
- Lot desc Lawn sprinkler, landscaped
- Lot dimensions 0.5
- Lot size (acres) 0.5
- Building size 3517
- Listing # 40777809
- Property sub type Single family residence
- Status Active
- Recreational room 9.449m X 7.366m
Level: Basement - Cold room Measurements not available
Level: Basement - Bathroom (# of pieces - 4) Measurements not available
Level: Basement - Exercise room 2.489m X 4.064m
Level: Basement - Office 3.607m X 4.039m
Level: Basement - Storage 3.124m X 2.591m
Level: Basement - Storage 6.477m X 7.29m
Level: Basement - Bedroom 3.988m X 2.896m
Level: Main - Bedroom 3.708m X 3.454m
Level: Main - Primary bedroom 3.835m X 4.597m
Level: Main - Laundry 3.124m X 2.692m
Level: Main - Bathroom (# of pieces - 4) Measurements not available
Level: Main - Bathroom (# of pieces - 5) Measurements not available
Level: Main - Bathroom (# of pieces - 2) Measurements not available
Level: Main - Kitchen 3.632m X 3.327m
Level: Main - Great room 4.242m X 5.613m
Level: Main - Breakfast room 3.632m X 3.886m
Level: Main - Dining room 3.277m X 3.378m
Level: Main
- Listing source url Https://www.realtor.ca/real-estate/28970224/126-mennill-drive-springwater
- Listing type identifier Idx

$-4,133
/ Month






