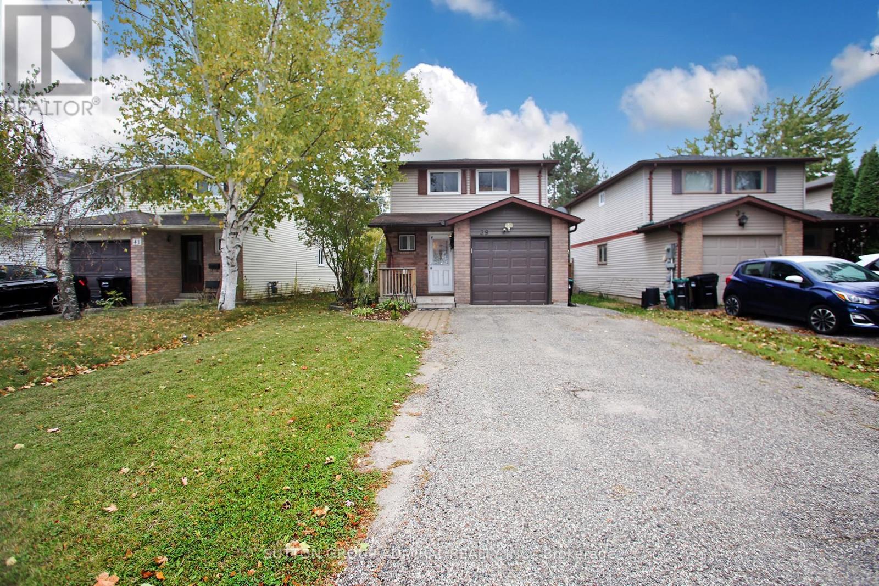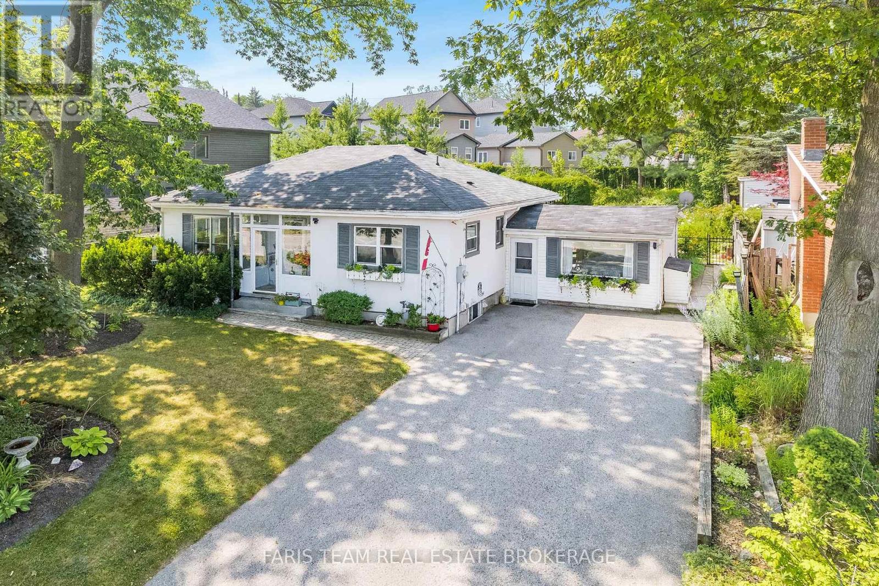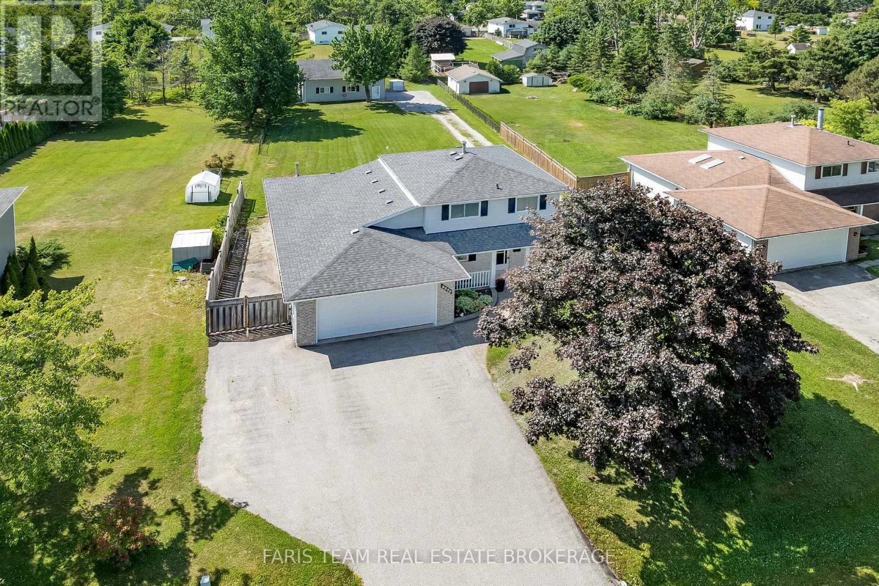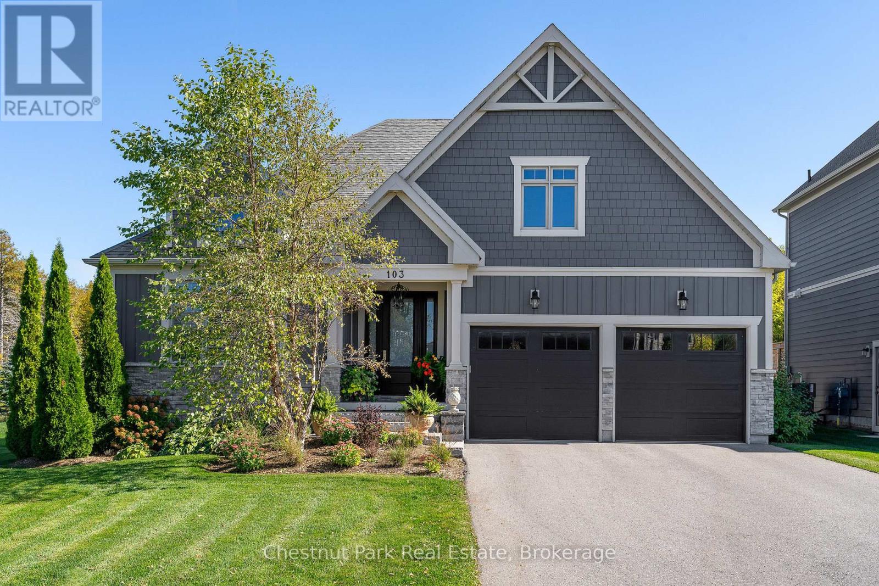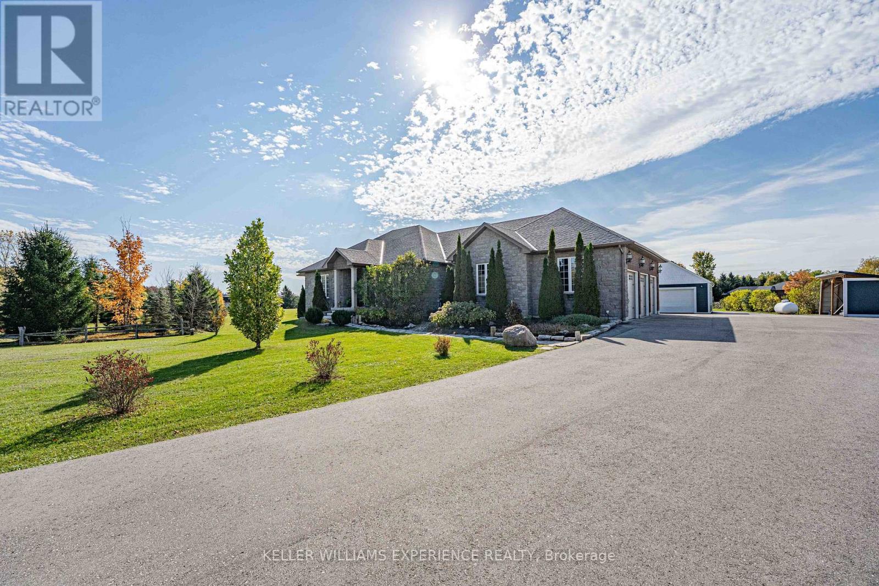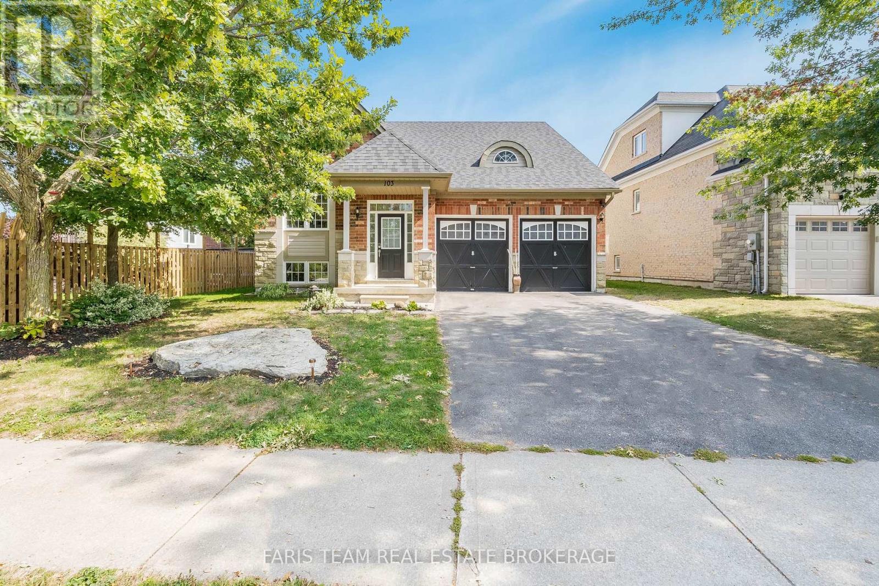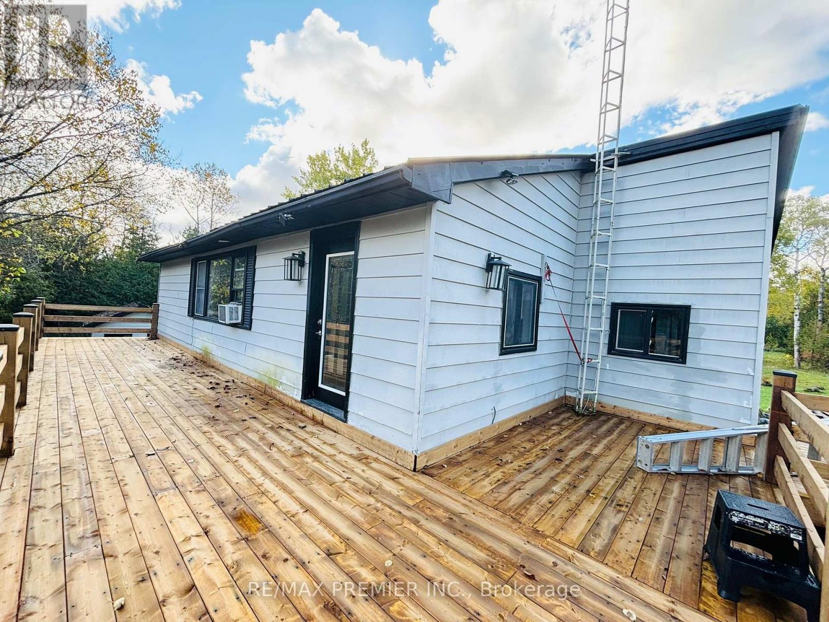- Houseful
- ON
- Springwater
- Elmvale
- 140 Ritchie Cres
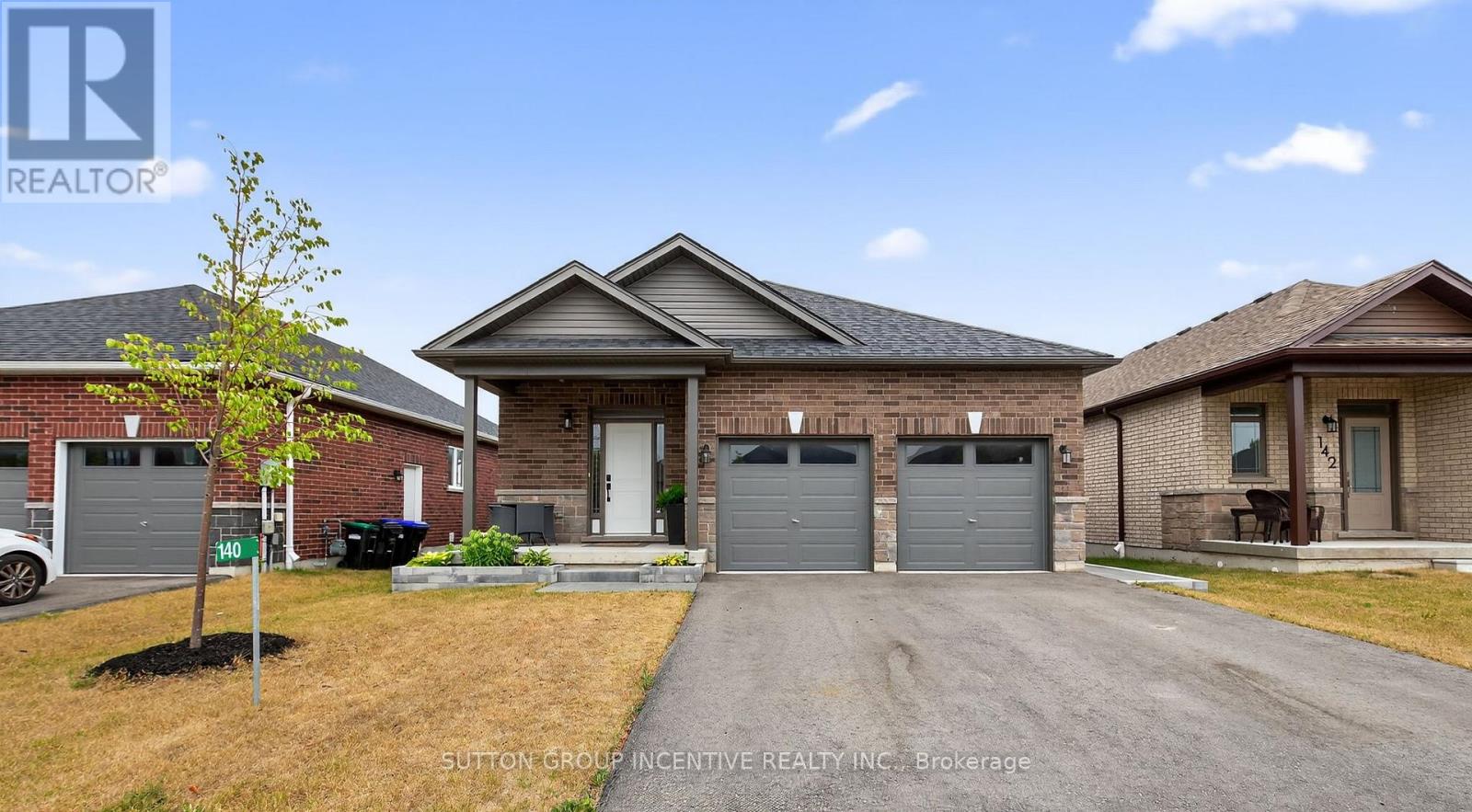
Highlights
Description
- Time on Houseful67 days
- Property typeSingle family
- StyleBungalow
- Neighbourhood
- Median school Score
- Mortgage payment
***OPEN HOUSE SAT AUG 23, 12-2 PM*** Step into this immaculate, move-in-ready home that blends comfort, style, and thoughtful upgrades throughout. Featuring 9-foot ceilings on the main floor, engineered hardwood flooring, upgraded lighting, and a neutral designer palette, this home offers both elegance and everyday functionality. The modern kitchen is a chefs dream, complete with a center island with integrated sink and dishwasher, quartz countertops, and stainless-steel Frigidaire appliances. The open-concept living space includes a custom-built entertainment center with a clever hidden drawer in the fireplace mantle, perfect for keeping remotes out of sight. The bedrooms boast custom decorative millwork, while the spacious primary suite includes a walk-in closet and a stylish 3-piece ensuite featuring a spacious glass shower, that includes a rainfall shower head. Enjoy outdoor living with a fully fenced yard, stone walkway, garden space, a deck equipped with a natural gas BBQ hookup, and a paved driveway. The full basement offers incredible potential, ideal for a future rec room, home gym, office or an in-law suite. The finished, insulated double-car garage is a standout feature, complete with gas furnace, utility sink, insulated garage doors and an epoxy floor finish, perfect for year-round use. Set on a premium lot backing onto peaceful farm fields, this home offers the tranquility of small-town living with the convenience of modern amenities. Located in the welcoming, family-friendly community of Elmvale, 140 Ritchie Crescent is ready to welcome you home. (id:63267)
Home overview
- Cooling Central air conditioning
- Heat source Natural gas
- Heat type Forced air
- Sewer/ septic Sanitary sewer
- # total stories 1
- Fencing Fenced yard
- # parking spaces 4
- Has garage (y/n) Yes
- # full baths 2
- # total bathrooms 2.0
- # of above grade bedrooms 2
- Flooring Ceramic, hardwood, carpeted
- Community features Community centre
- Subdivision Elmvale
- Lot desc Landscaped
- Lot size (acres) 0.0
- Listing # S12311908
- Property sub type Single family residence
- Status Active
- Primary bedroom 3.31m X 4.61m
Level: Main - Dining room 4.13m X 2.12m
Level: Main - Foyer 2.58m X 1.78m
Level: Main - Kitchen 5.16m X 5.93m
Level: Main - Bathroom 2.92m X 1.51m
Level: Main - 2nd bedroom 3.96m X 3.46m
Level: Main - Bathroom 1.58m X 1.51m
Level: Main - Laundry 2.08m X 1.84m
Level: Main - Living room 4.13m X 4.71m
Level: Main
- Listing source url Https://www.realtor.ca/real-estate/28663346/140-ritchie-crescent-springwater-elmvale-elmvale
- Listing type identifier Idx

$-2,212
/ Month






