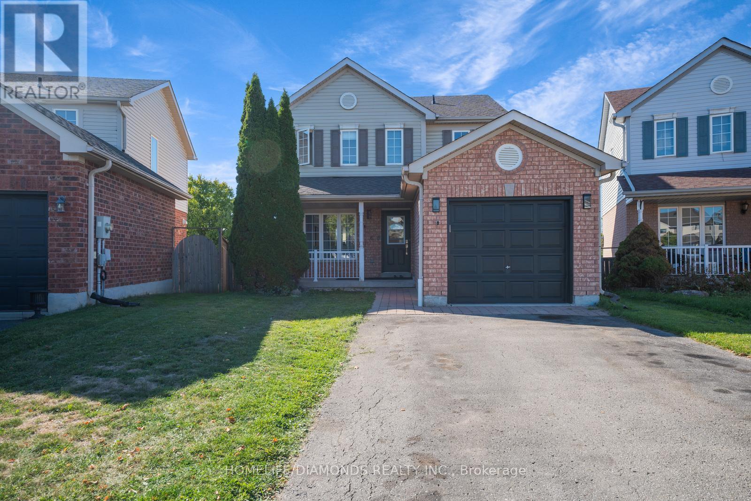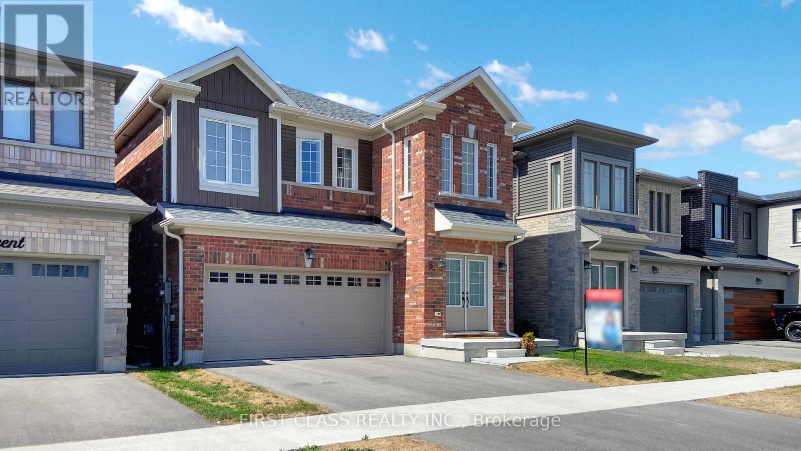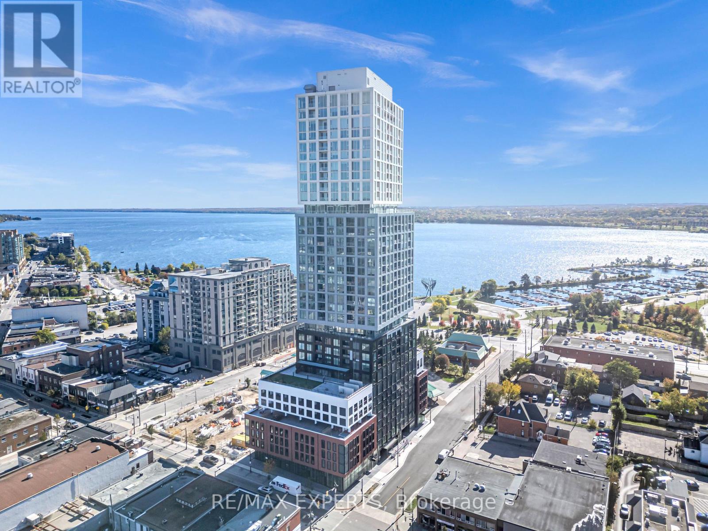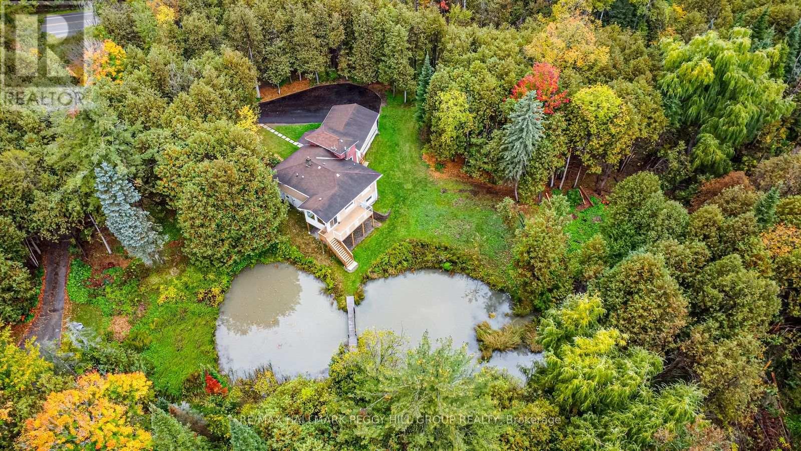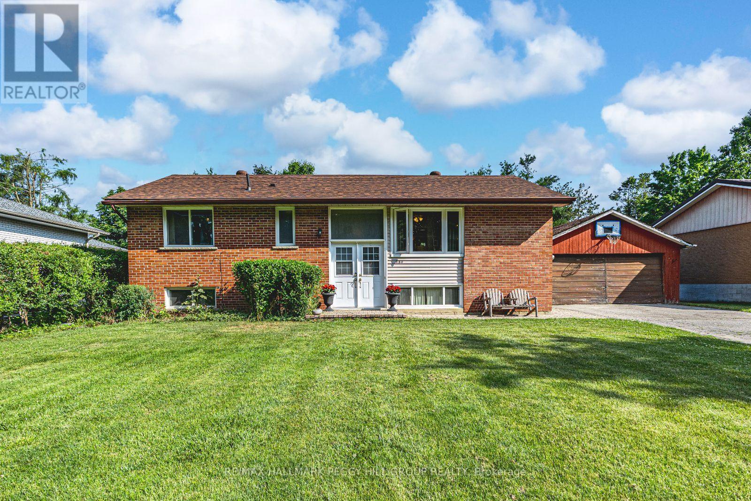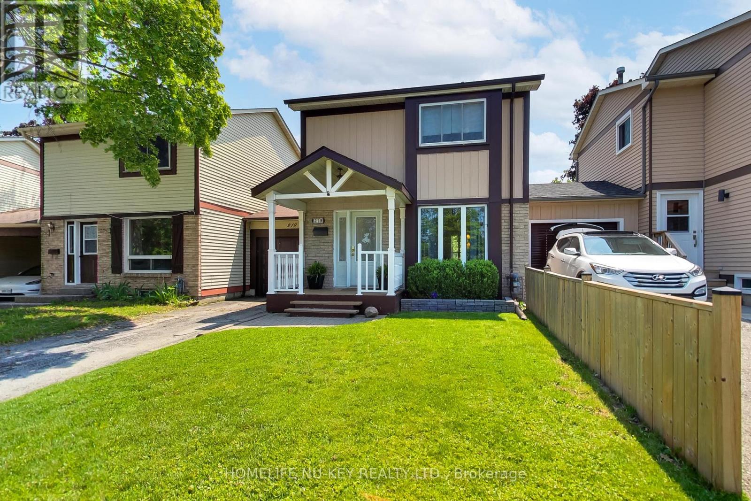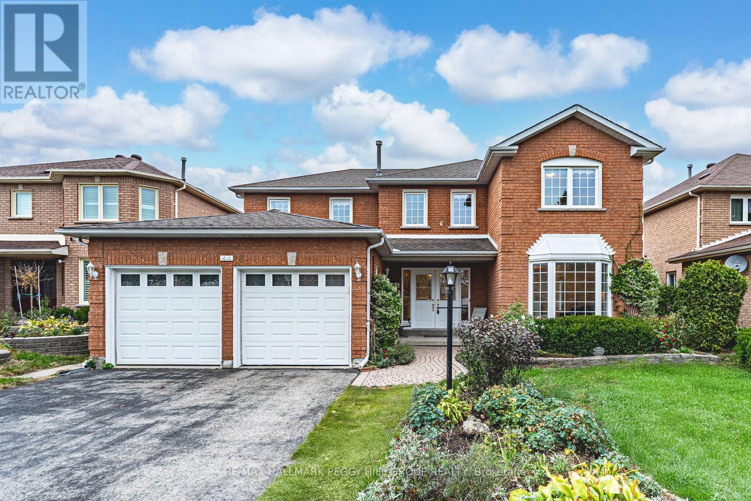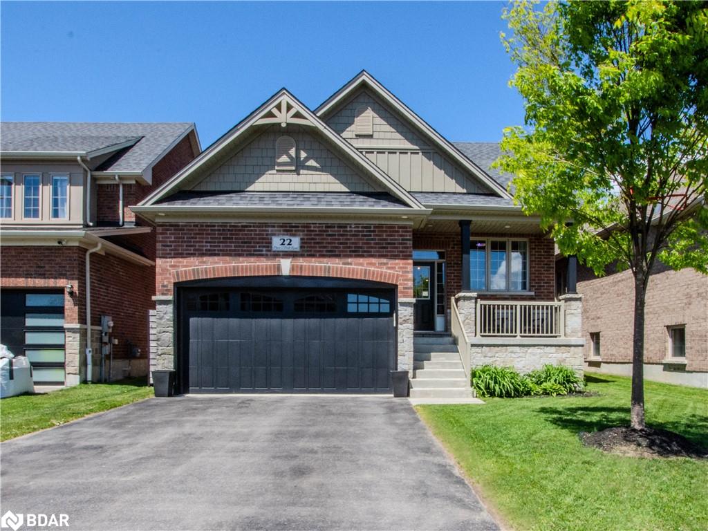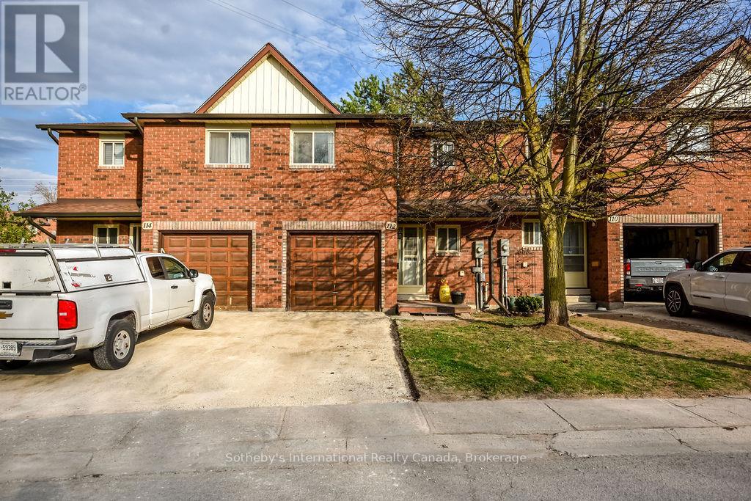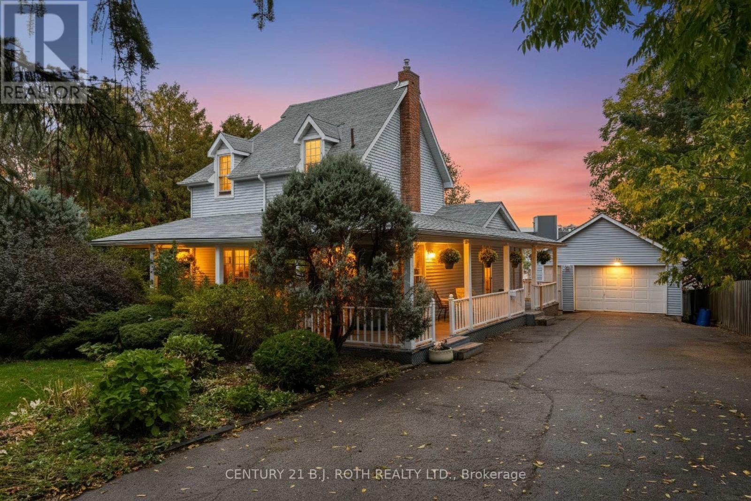- Houseful
- ON
- Springwater
- L9X
- 16 Walker Ln
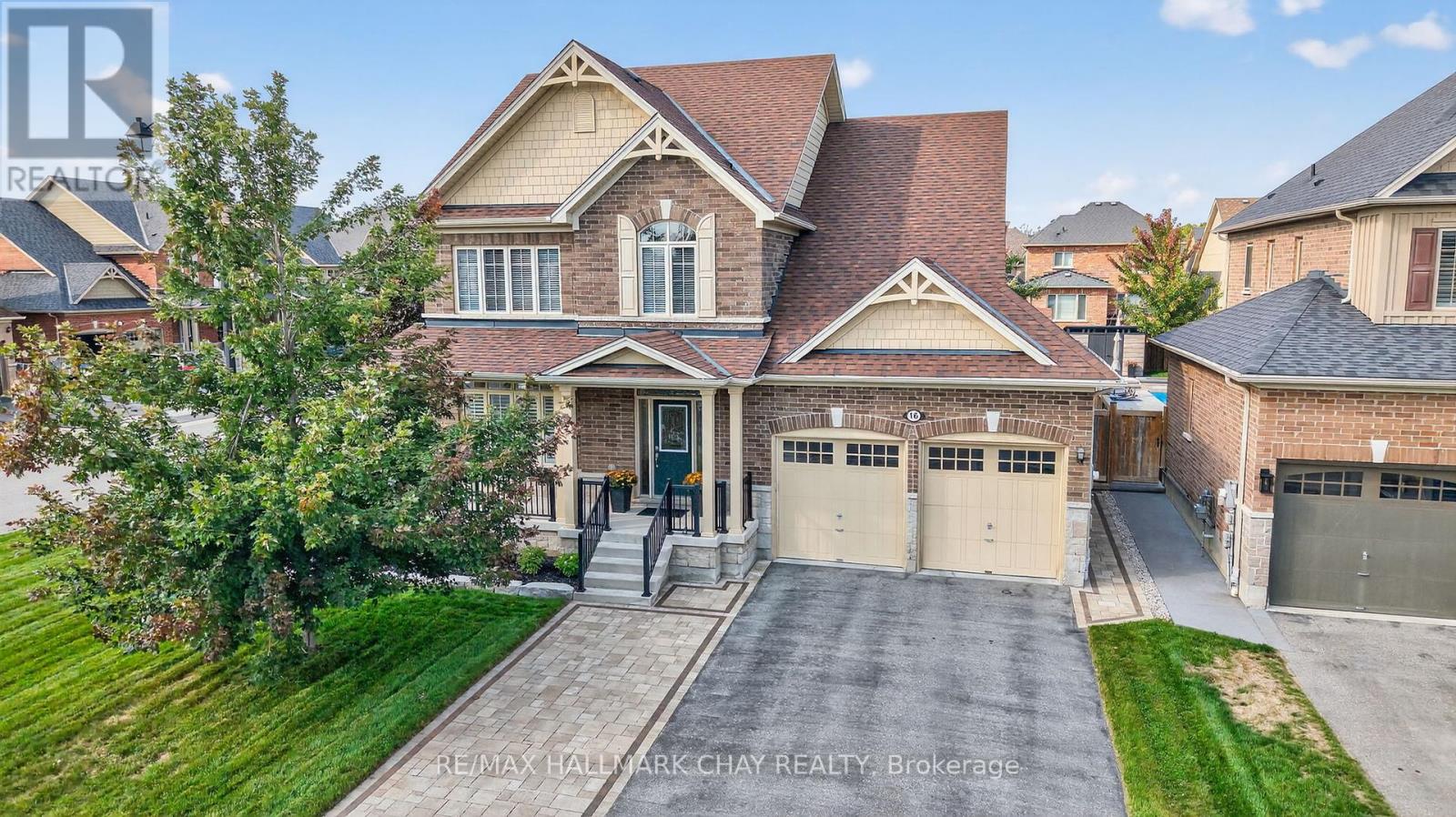
Highlights
Description
- Time on Houseful8 days
- Property typeSingle family
- Median school Score
- Mortgage payment
Tucked Away In The Heart Of Sought-After Stonemanor Woods, Just Minutes From Barrie, This Elegant Family Residence Rests On A Premium 70-Ft Frontage Lot And Boasts 2,600 Sq/Ft Of Sunlit Above-Grade Living. The Main Floor Greets You With Warm White Oak Engineered Hardwood Leading To A High-End White Kitchen Where Quartz Countertops, A Generous Centre Island & A Cozy Eat-In Nook Invite Morning Sunrises And Lively Gatherings, While A Discreet Butler Pantry Keeps Entertaining Effortless To The Adjacent Formal Dining Room. The Open Concept Living Area With A Gas Fireplace At The Focal Point Offers A Fireside Ambience Perfect For Intimate Evenings. A Private Home Office With A Door Provides A Quiet Retreat & An Oak Staircase Ascends To Four Serene Bedrooms, Anchored By A Primary Suite With Two Oversized Closets And A Spa-Like 5-Piece Ensuite Featuring A Glass Shower, Deep Soaker Tub And His-And-Her Sinks. With Practical Luxuries Like A Two-Car Garage With Inside Access, 9-Ft Ceilings And Oversized Windows That Flood The Interior With Natural Light, The Home Unfolds Outdoors To A Fully Fenced Backyard Framed By Mature Trees, A Beautifully Landscaped Patio And Utter Privacy A Tranquil Oasis For Entertaining Or Quiet Family Living. (id:63267)
Home overview
- Cooling Central air conditioning
- Heat source Natural gas
- Heat type Forced air
- Sewer/ septic Sanitary sewer
- # total stories 2
- Fencing Fully fenced, fenced yard
- # parking spaces 6
- Has garage (y/n) Yes
- # full baths 2
- # half baths 1
- # total bathrooms 3.0
- # of above grade bedrooms 4
- Flooring Tile, hardwood, carpeted
- Community features School bus
- Subdivision Centre vespra
- Directions 2059438
- Lot desc Landscaped, lawn sprinkler
- Lot size (acres) 0.0
- Listing # S12439839
- Property sub type Single family residence
- Status Active
- 4th bedroom 3.4m X 3.35m
Level: 2nd - Primary bedroom 5.2m X 6.1m
Level: 2nd - 3rd bedroom 3.4m X 3.35m
Level: 2nd - 2nd bedroom 3.7m X 3.1m
Level: 2nd - Office 2.5m X 3m
Level: Main - Living room 5.85m X 4.45m
Level: Main - Kitchen 3.9m X 3.85m
Level: Main - Dining room 3.7m X 4m
Level: Main - Foyer 5.65m X 2.4m
Level: Main - Eating area 3.7m X 3.2m
Level: Main
- Listing source url Https://www.realtor.ca/real-estate/28941038/16-walker-lane-springwater-centre-vespra-centre-vespra
- Listing type identifier Idx

$-2,867
/ Month

