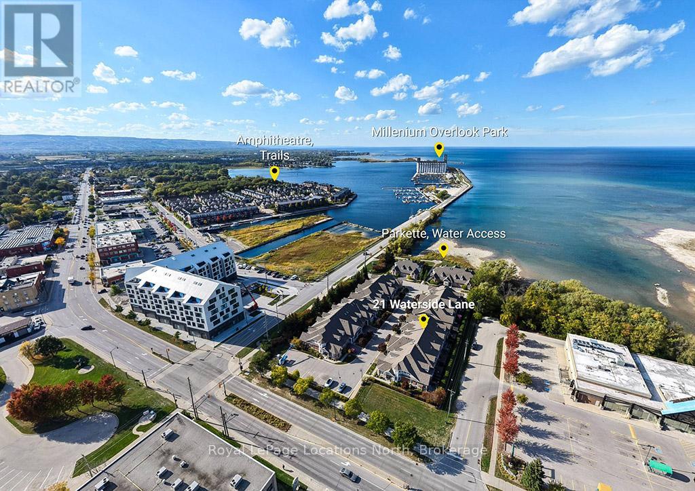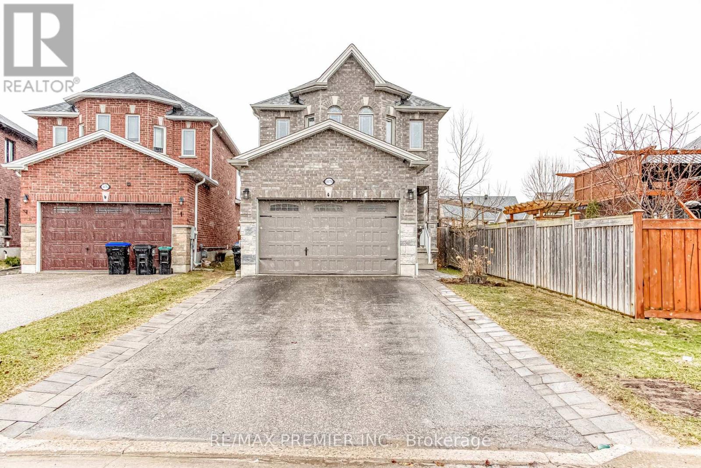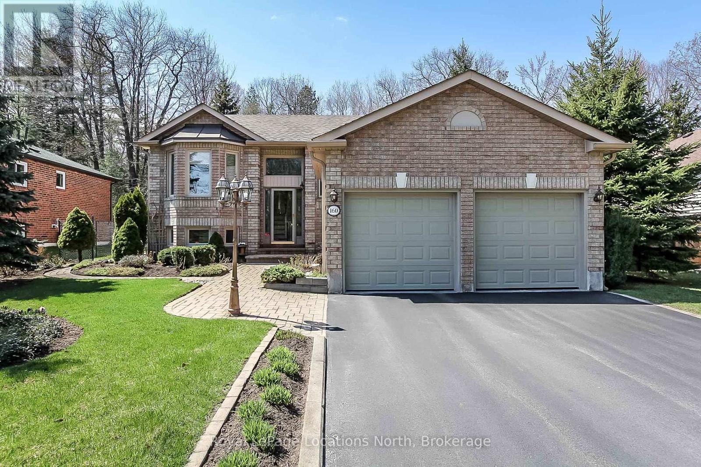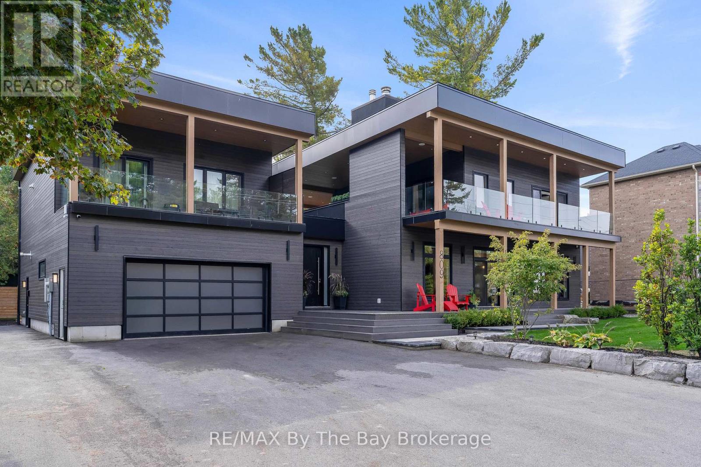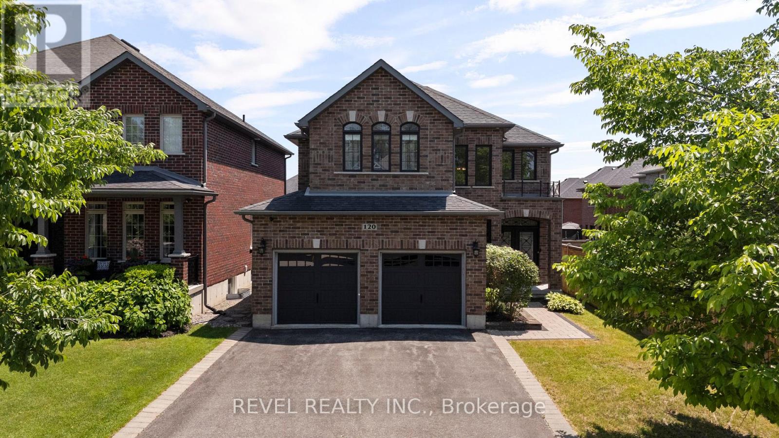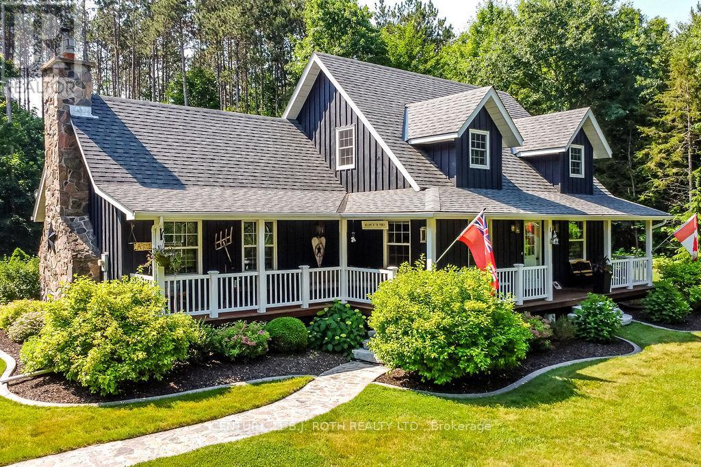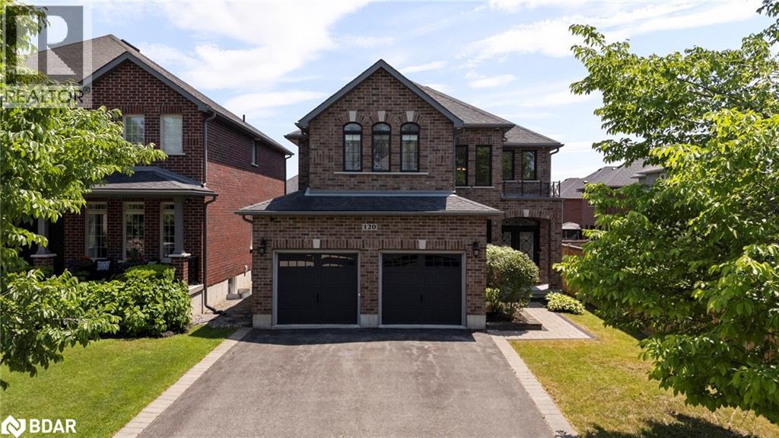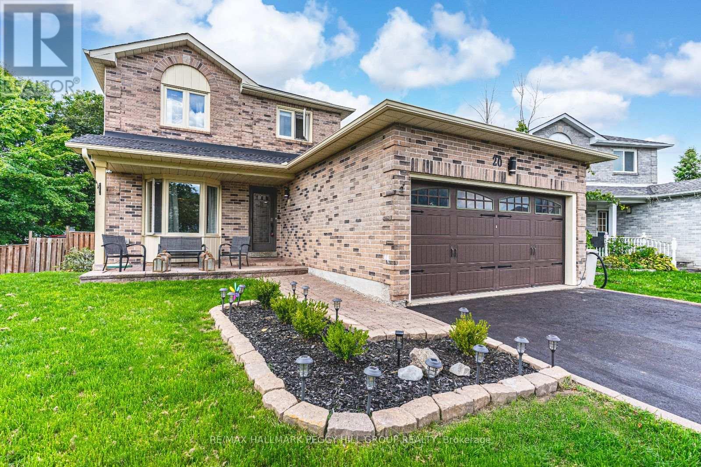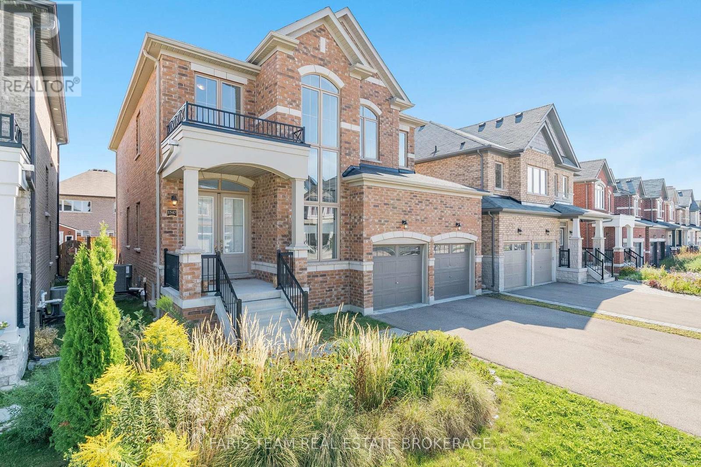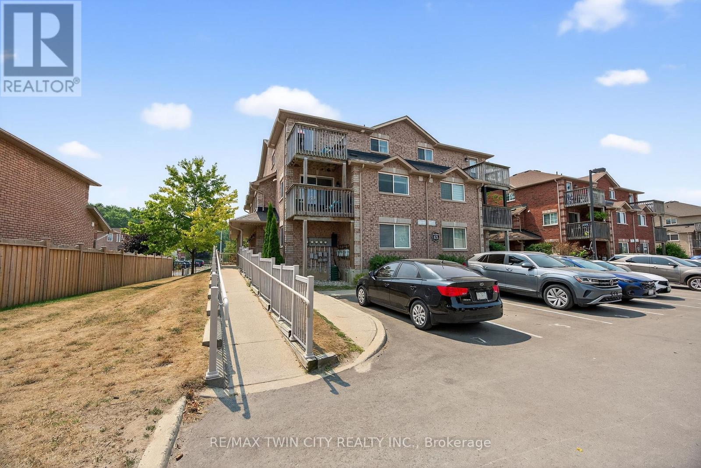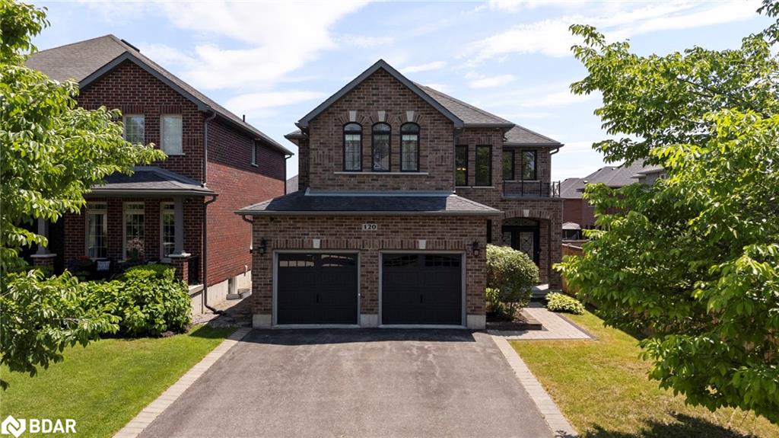- Houseful
- ON
- Springwater
- Elmvale
- 17 Bertram Dr
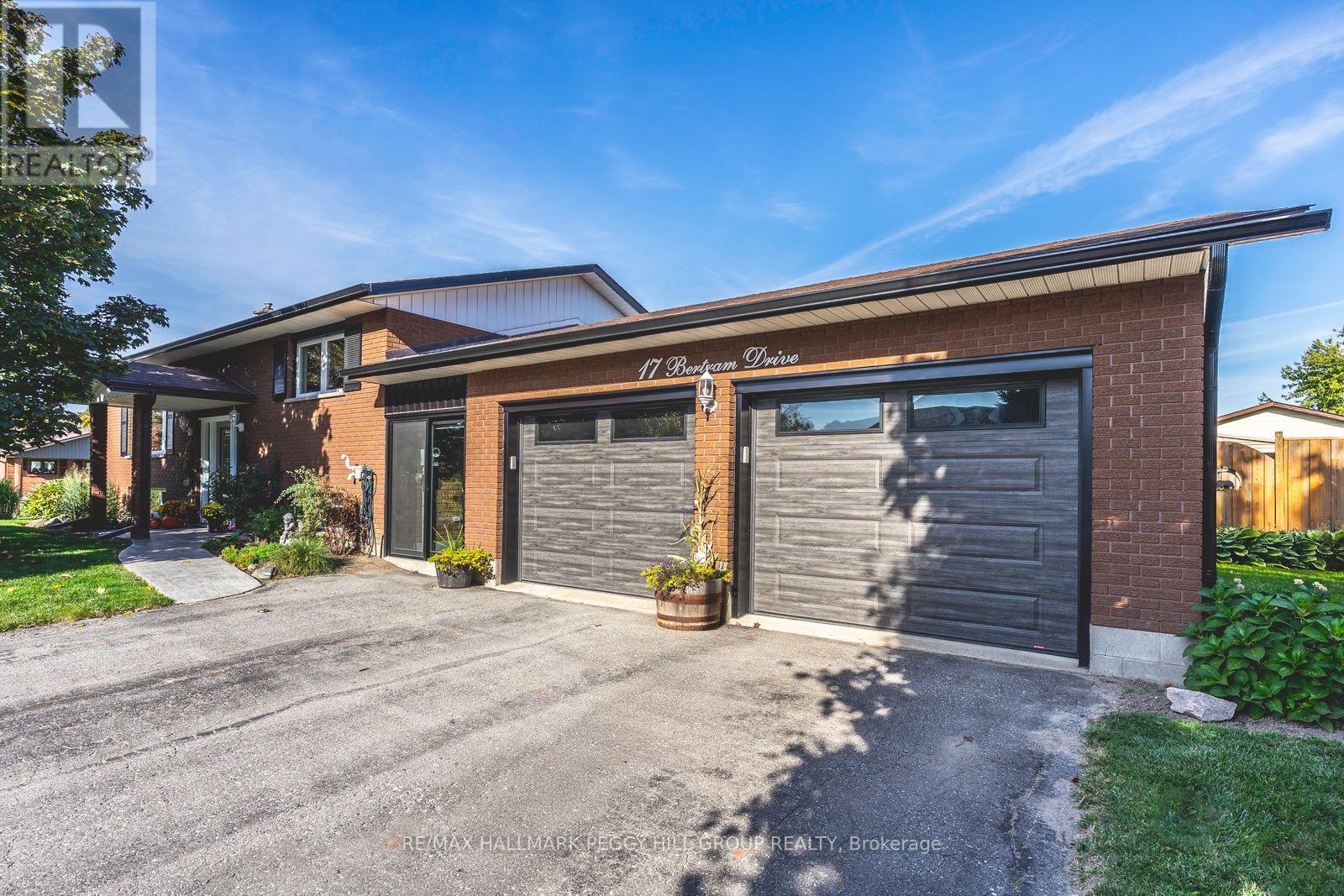
Highlights
Description
- Time on Housefulnew 6 hours
- Property typeSingle family
- StyleRaised bungalow
- Neighbourhood
- Median school Score
- Mortgage payment
SMALL-TOWN LIVING WITH BIG UPGRADES & IN-LAW SUITE POTENTIAL! Set on a desirable corner lot, this raised bungalow catches the eye with its timeless all-brick exterior, recently updated Garaga garage doors, upgraded windows, and a stamped concrete walkway leading to a newer front door with sidelights that create an inviting entrance. The breezeway connecting the garage to the home is a standout feature, boasting updated sliding doors at both ends, a cozy seating area, and direct access to the basement. The backyard feels like your own getaway, complete with a hot tub, updated deck, stamped concrete walkway and patio, colourful gardens, and a fenced yard, ready for both entertaining and quiet evenings. The kitchen is bright and stylish, featuring white shaker cabinets, quartz counters, a subway tile backsplash, a large center island, and updated stainless steel appliances, including a stove with a built-in air fryer, which flows into an open dining and living area filled with natural light and a walkout to the deck. The main level has been refreshed with updated flooring, interior doors, fresh paint, a newer washer and dryer, and an updated bathroom. The versatile walk-up basement is designed for extended family living, complete with its own kitchen, a spacious rec room with a gas fireplace, a bedroom, and a 4-piece bath. All of this is within walking distance of elementary and secondary schools, parks, a grocery store, an LCBO, restaurants, an excellent local bakery, and more. A move-in ready #HomeToStay with plenty of updates, versatile living spaces, and the ease of small-town living with everything you need just steps away! (id:63267)
Home overview
- Cooling Central air conditioning
- Heat source Natural gas
- Heat type Forced air
- Sewer/ septic Sanitary sewer
- # total stories 1
- Fencing Fully fenced
- # parking spaces 6
- Has garage (y/n) Yes
- # full baths 2
- # total bathrooms 2.0
- # of above grade bedrooms 3
- Has fireplace (y/n) Yes
- Community features Community centre
- Subdivision Elmvale
- Directions 2075987
- Lot desc Landscaped
- Lot size (acres) 0.0
- Listing # S12449246
- Property sub type Single family residence
- Status Active
- Recreational room / games room 4.11m X 5.11m
Level: Basement - Kitchen 3.33m X 4.11m
Level: Basement - 3rd bedroom 3.33m X 3.81m
Level: Basement - 2nd bedroom 3.63m X 3.51m
Level: Main - Dining room 3.63m X 2.57m
Level: Main - Kitchen 3.63m X 3.84m
Level: Main - Primary bedroom 3.81m X 3.51m
Level: Main - Living room 3.91m X 5.11m
Level: Main
- Listing source url Https://www.realtor.ca/real-estate/28961068/17-bertram-drive-springwater-elmvale-elmvale
- Listing type identifier Idx

$-2,024
/ Month

