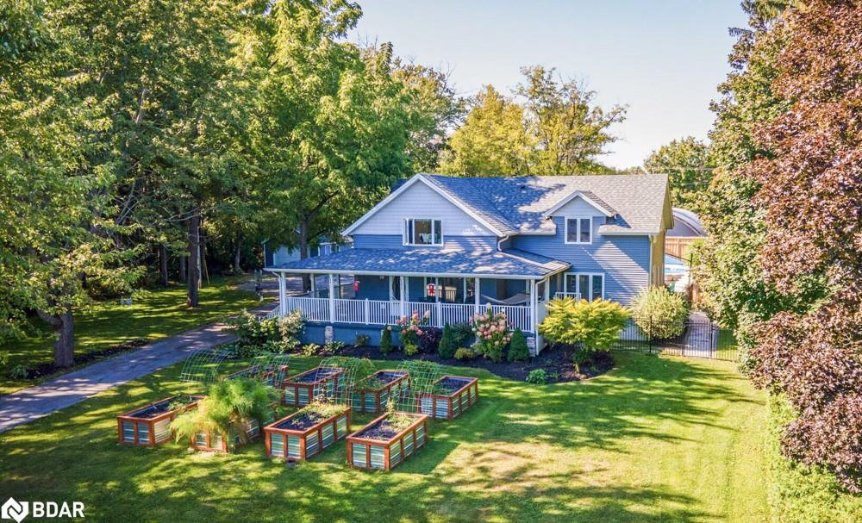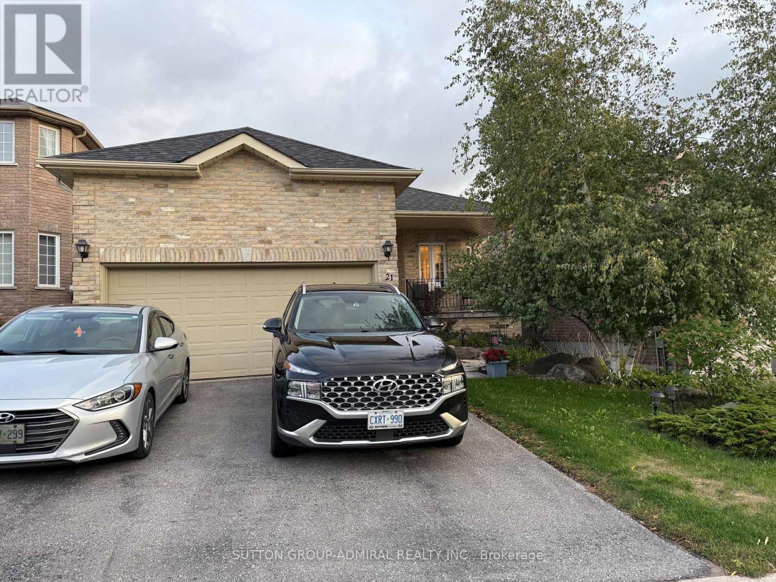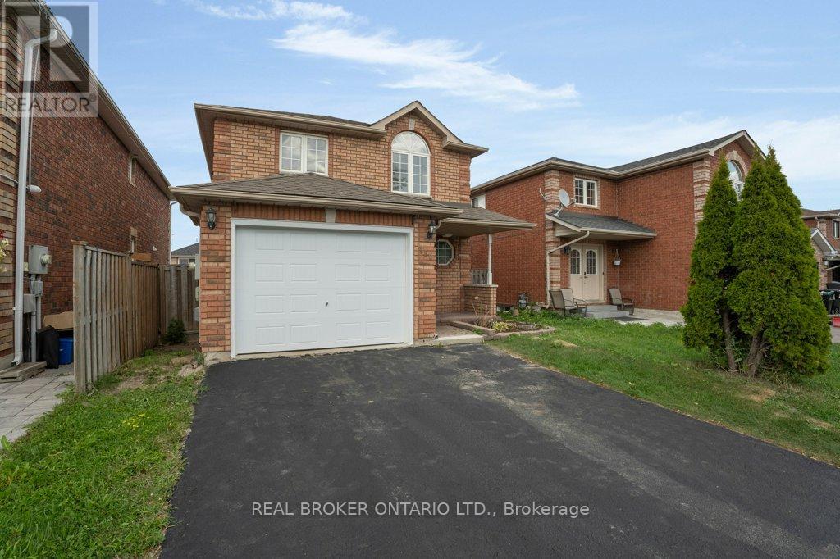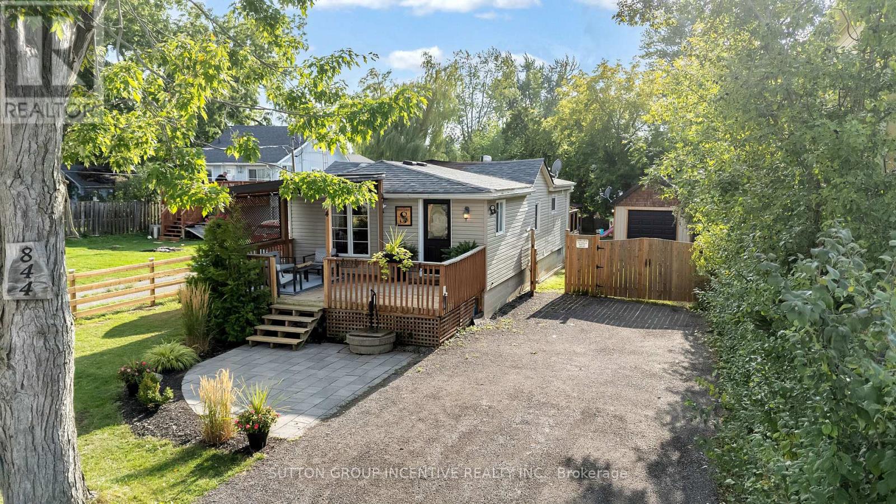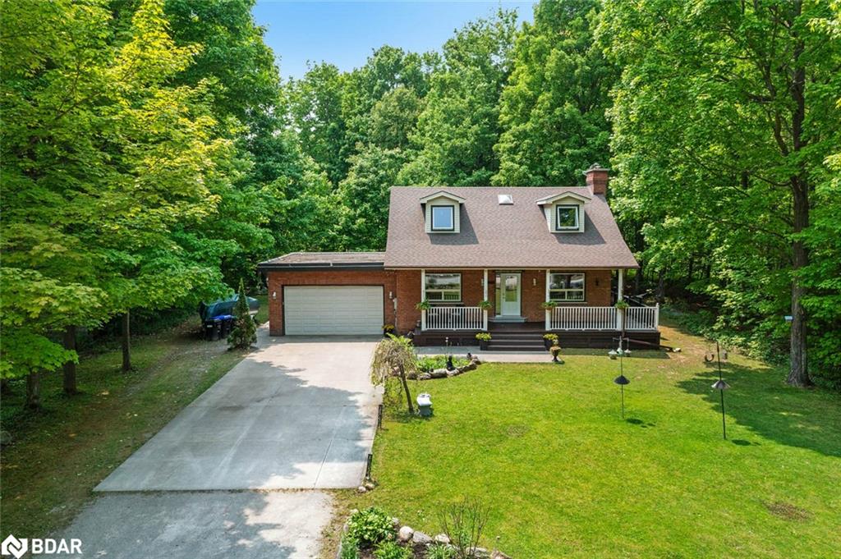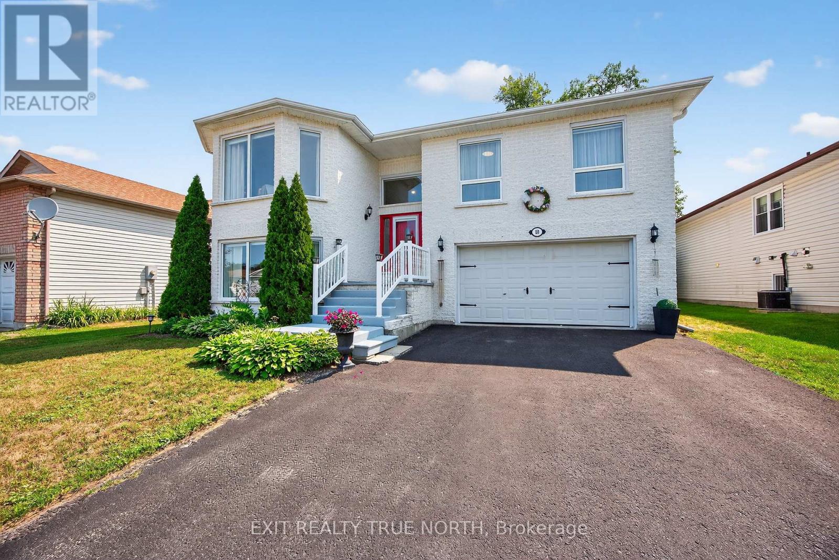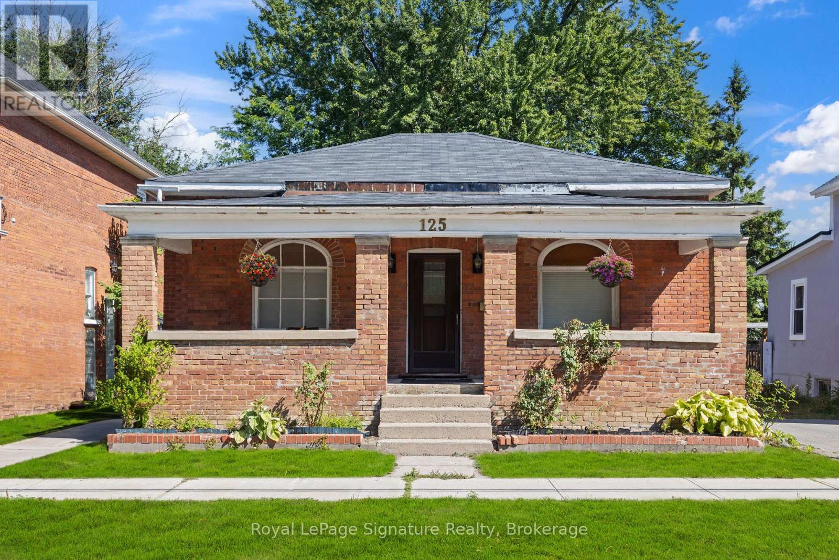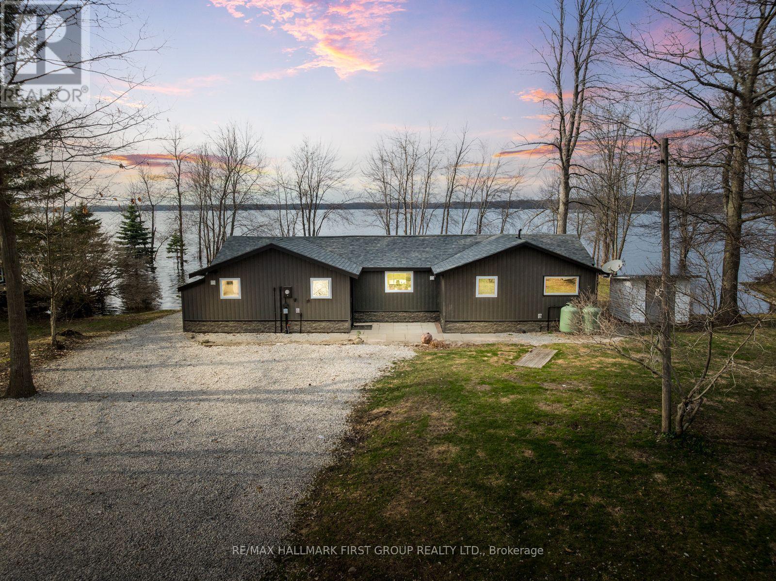- Houseful
- ON
- Springwater
- L0L
- 20 Marni Ln
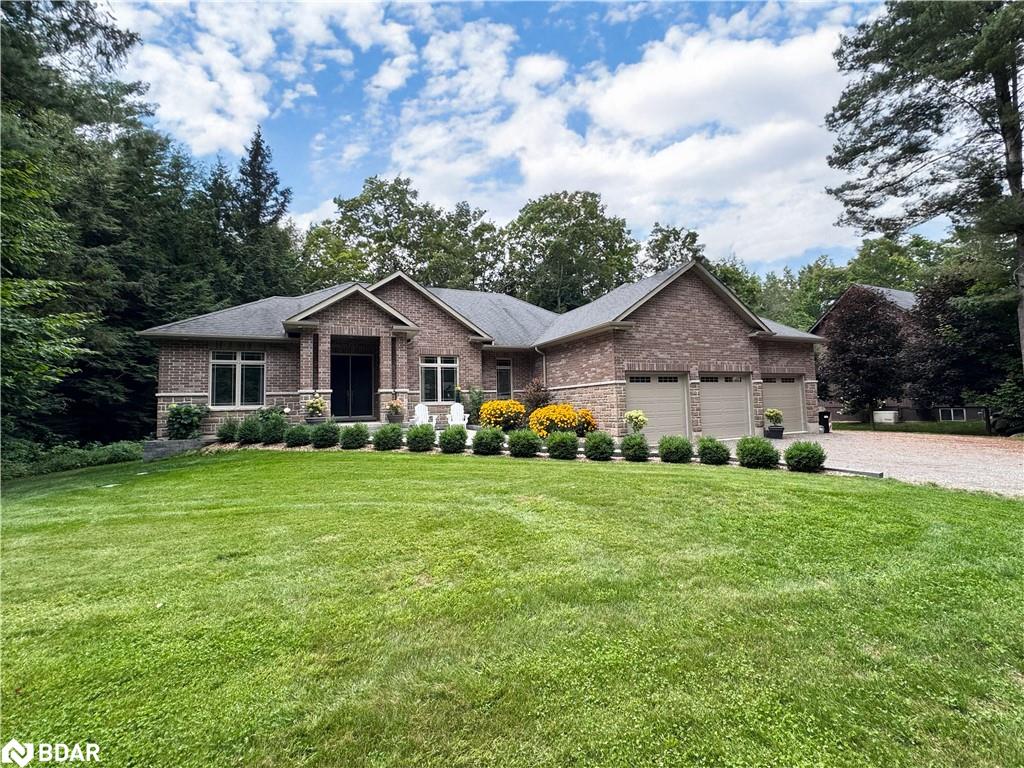
Highlights
Description
- Home value ($/Sqft)$746/Sqft
- Time on Houseful14 days
- Property typeResidential
- StyleBungalow
- Median school Score
- Year built2014
- Garage spaces3
- Mortgage payment
Welcome to this custom-built bungalow on a 125' x 701' lot (2 acres) in a quiet, private neighbourhood just over an hour from Toronto. Enjoy crystal-clear spring water from the world-famous Elmvale aquifer, one of the cleanest natural water sources on earth. This solid, eco-wrapped home delivers 4,084 sq ft of finished living space with 5 bedrooms, multiple living zones, and a smart layout for multigenerational living, Airbnb income, or your dream home business. Upstairs on the main floor, you'll find three spacious bedrooms, including a 16x16 master retreat complete with a walk-in closet and a high-end ensuite featuring a glass walk-in shower and a custom two-person soaker tub. Step outside to a massive 20x30 cedar deck that overlooks fruit trees and open sky, ideal for enjoying peaceful mornings or evening gatherings. The bright, open-concept living space features a cozy gas fireplace, perfect for relaxing or entertaining. A large mudroom offers convenient direct access to the expansive garage. Downstairs, the finished basement offers a versatile layout with one bedroom and a massive 20x23 flex space complete with its own half bath, perfect for use as a gym, salon, Airbnb suite, or home office. A large rec/TV room provides the ideal spot for movies, entertaining, or unwinding by the wood stove fireplace, which adds warmth and comfort during the winter or serves as a reliable source of emergency heat. Additional features include a freezer/storage room, bathroom, cold room, furnace room, and a 5x15 concrete panic room. With direct garage access and a flexible, suite-ready design, this lower level is ready to meet a variety of lifestyle needs. The oversized 3-car garage includes a 20x8 loft, plus entry to both the mudroom upstairs and the basement below. Outside, enjoy your own bonfire pit, 3 raised garden beds, apple and pear trees, wild berries, and abundant birdsong. Only 15 mins to beaches, 12 mins to the mall, 45 mins to Muskoka, and 4 ski hills nearby.
Home overview
- Cooling Central air
- Heat type Forced air, natural gas
- Pets allowed (y/n) No
- Sewer/ septic Septic tank
- Construction materials Brick
- Foundation Poured concrete
- Roof Asphalt shing
- # garage spaces 3
- # parking spaces 11
- Has garage (y/n) Yes
- Parking desc Attached garage, garage door opener, gravel
- # full baths 3
- # half baths 1
- # total bathrooms 4.0
- # of above grade bedrooms 5
- # of below grade bedrooms 2
- # of rooms 22
- Appliances Dishwasher, dryer, gas stove, range hood, refrigerator, washer
- Has fireplace (y/n) Yes
- Interior features Air exchanger, auto garage door remote(s), central vacuum roughed-in, other
- County Simcoe county
- Area Springwater
- Water source Well
- Zoning description A-1
- Directions Nonmem
- Lot desc Rural, rectangular, cul-de-sac, near golf course, skiing, trails, other
- Lot dimensions 124.67 x 700.33
- Approx lot size (range) 2.0 - 4.99
- Basement information Separate entrance, full, finished, sump pump
- Building size 2009
- Mls® # 40762873
- Property sub type Single family residence
- Status Active
- Tax year 2025
- Cold room Basement
Level: Basement - Bathroom Basement
Level: Basement - Bedroom Basement
Level: Basement - Storage Basement
Level: Basement - Utility Basement
Level: Basement - Storage Basement
Level: Basement - Recreational room Basement
Level: Basement - Cold room Basement
Level: Basement - Bathroom Basement
Level: Basement - Bedroom Basement
Level: Basement - Other Main
Level: Main - Bedroom Main
Level: Main - Bedroom Main
Level: Main - Bathroom Main
Level: Main - Bathroom Main
Level: Main - Office Main
Level: Main - Primary bedroom Main
Level: Main - Foyer Main
Level: Main - Kitchen Main
Level: Main - Living room Main
Level: Main - Dining room Main
Level: Main - Laundry Main
Level: Main
- Listing type identifier Idx

$-3,997
/ Month

