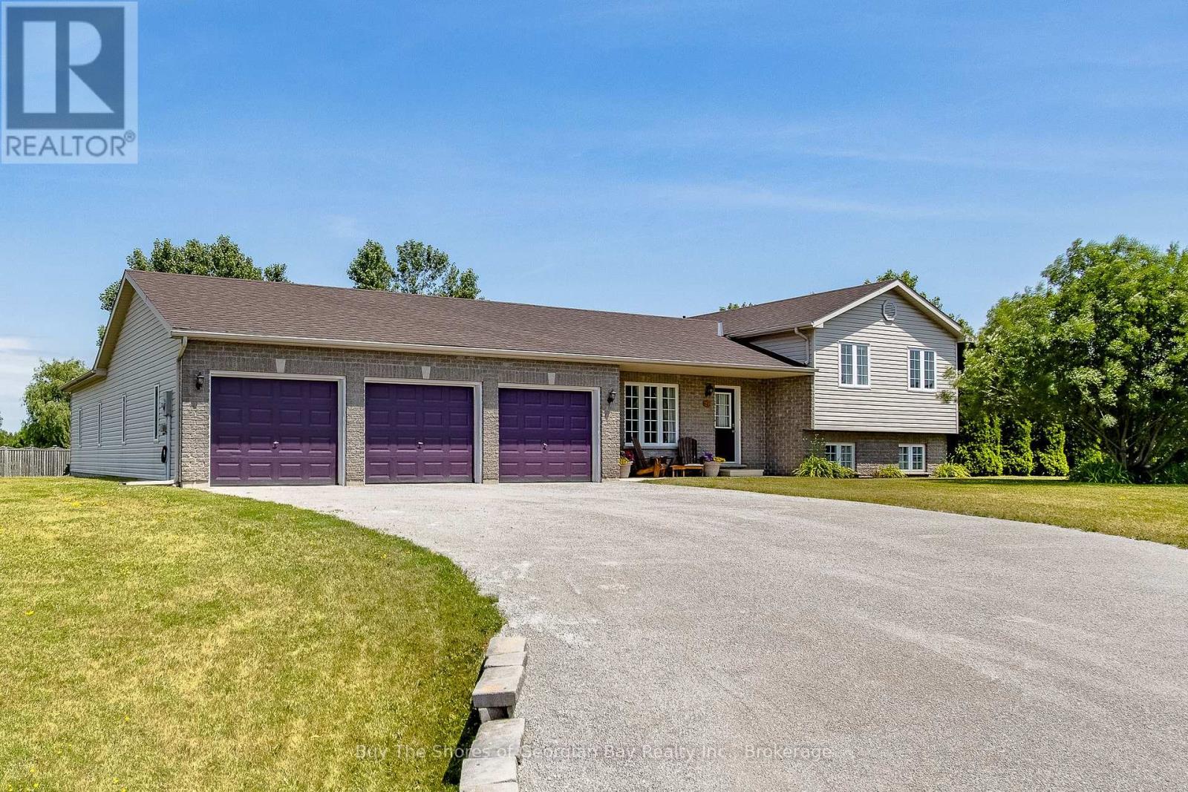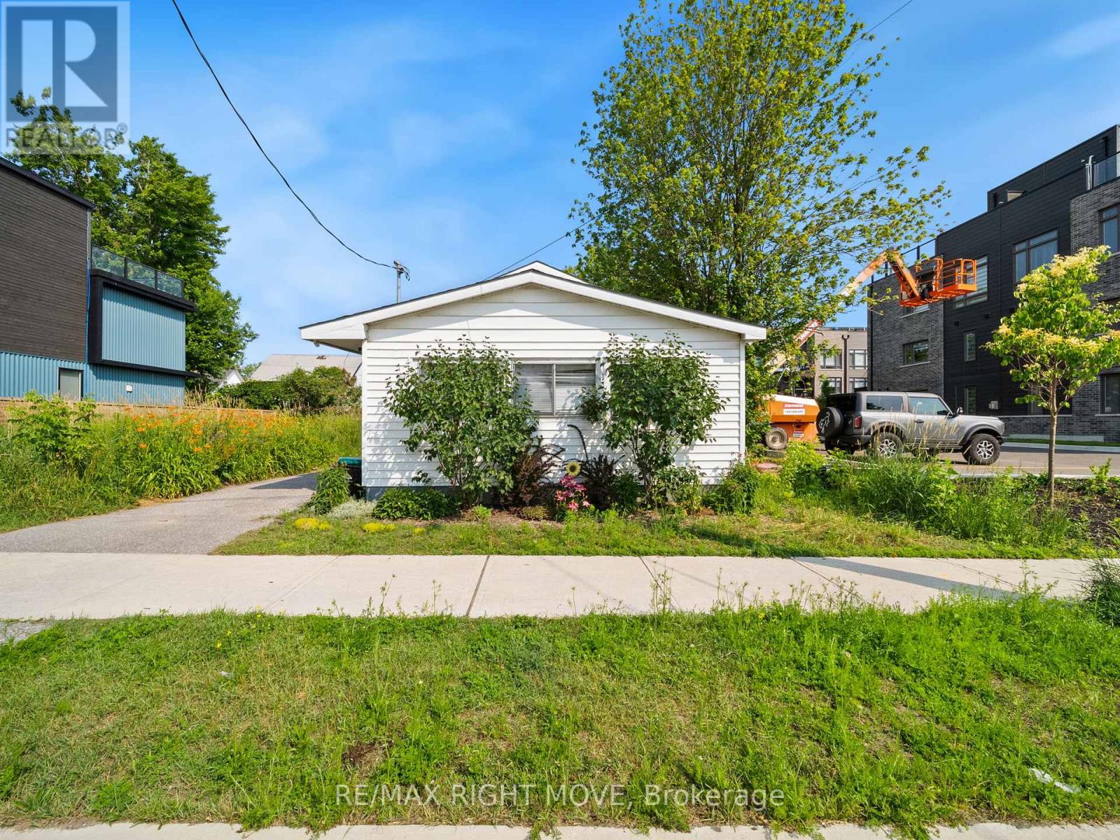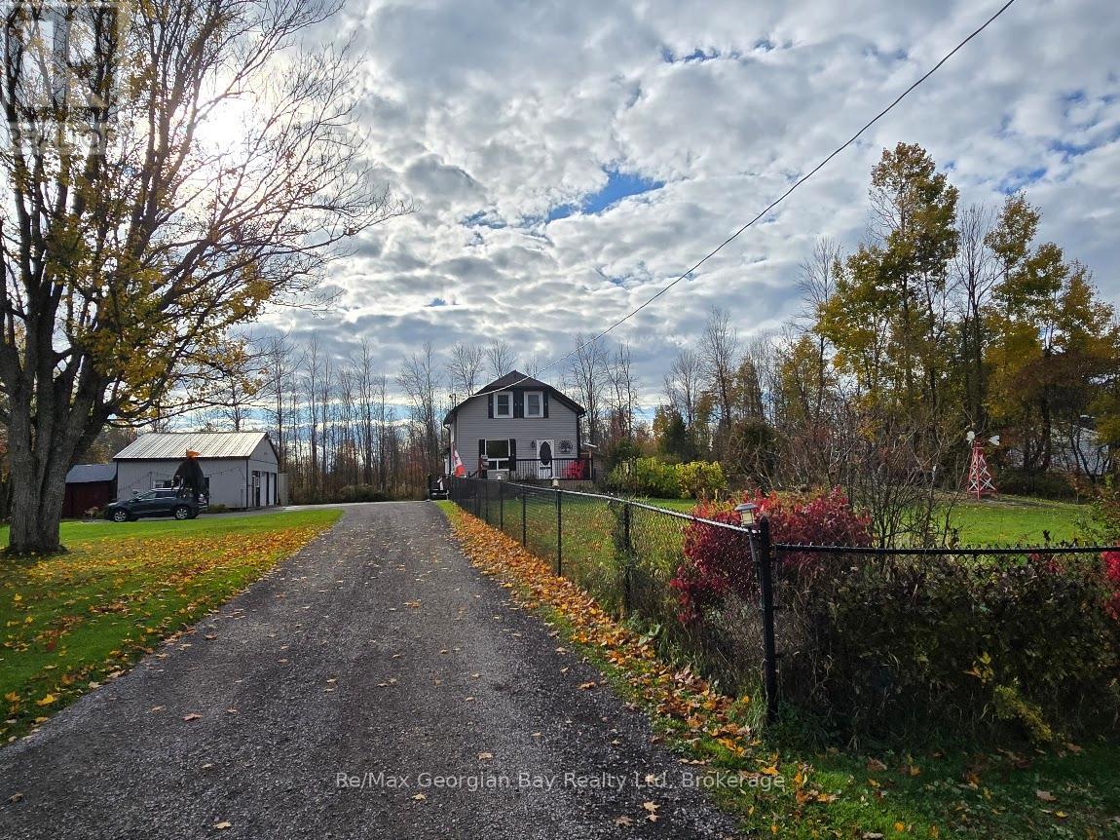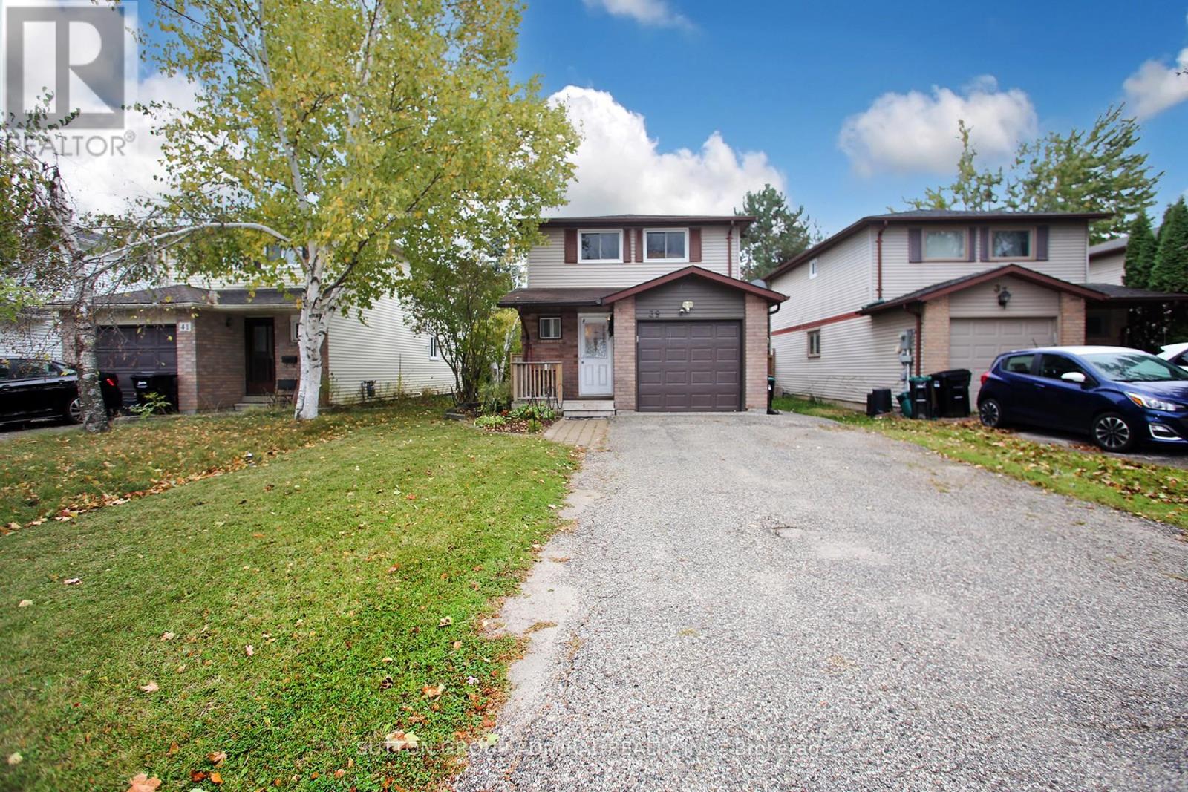- Houseful
- ON
- Springwater
- Phelpston
- 24 Marl Creek Dr

Highlights
Description
- Time on Houseful116 days
- Property typeSingle family
- Neighbourhood
- Median school Score
- Mortgage payment
Spacious family home on 1 acre with a dream garage - minutes to Barrie! Welcome to this beautifully maintained 4-bedroom side-split, ideally situated on a generous 1-acre lot in a modern subdivision with a charming small hamlet atmosphere. This versatile home offers the perfect blend of space, comfort, and functionality, tailor made for family living. Step inside to a bright, open-concept main floor that seamlessly connects the living room, kitchen, and dining area that is ideal for everyday living and entertaining alike. The convenience of main floor laundry adds to the home's thoughtful design. Upstairs, you'll find three well sized bedrooms and a full bathroom. Just a few steps down, the first lower level features a spacious primary bedroom with a large closet, a full bathroom with a soaker tub and separate shower and a flexible office space that could easily serve as a fifth bedroom. The basement level is framed and ready for your personal touch, whether you need extra living space, a rec room, or a home gym. Car enthusiasts will fall in love with the attached 5-car garage, offering ample space for vehicles, tools, and toys. Bonus: inside entry is available from both the main and lower levels for added convenience. Enjoy peaceful, country-style living just 20 minutes from Barrie and 30 minutes to Highway 400. Perfect for commuters seeking more space without sacrificing accessibility. This is a rare opportunity in a sought-after community. Come see all this wonderful property has to offer! (id:63267)
Home overview
- Heat source Natural gas
- Heat type Forced air
- Sewer/ septic Septic system
- # parking spaces 10
- Has garage (y/n) Yes
- # full baths 2
- # total bathrooms 2.0
- # of above grade bedrooms 4
- Community features School bus
- Subdivision Phelpston
- Lot size (acres) 0.0
- Listing # S12249474
- Property sub type Single family residence
- Status Active
- Utility 6.09m X 2.62m
Level: Basement - Other 6.09m X 3.96m
Level: Basement - Bathroom 2.62m X 2.62m
Level: Lower - Primary bedroom 5.18m X 2.74m
Level: Lower - Office 4.03m X 2.62m
Level: Lower - Kitchen 3.81m X 3.35m
Level: Main - Laundry 1.98m X 2.21m
Level: Main - Dining room 2.9m X 2.44m
Level: Main - Living room 3.96m X 3.89m
Level: Main - Foyer 1.45m X 1.6m
Level: Main - 4th bedroom 3.12m X 2.59m
Level: Upper - Bathroom 2.73m X 2.21m
Level: Upper - 3rd bedroom 2.32m X 4.26m
Level: Upper - 2nd bedroom 3.43m X 3.05m
Level: Upper
- Listing source url Https://www.realtor.ca/real-estate/28529984/24-marl-creek-drive-springwater-phelpston-phelpston
- Listing type identifier Idx

$-2,397
/ Month












