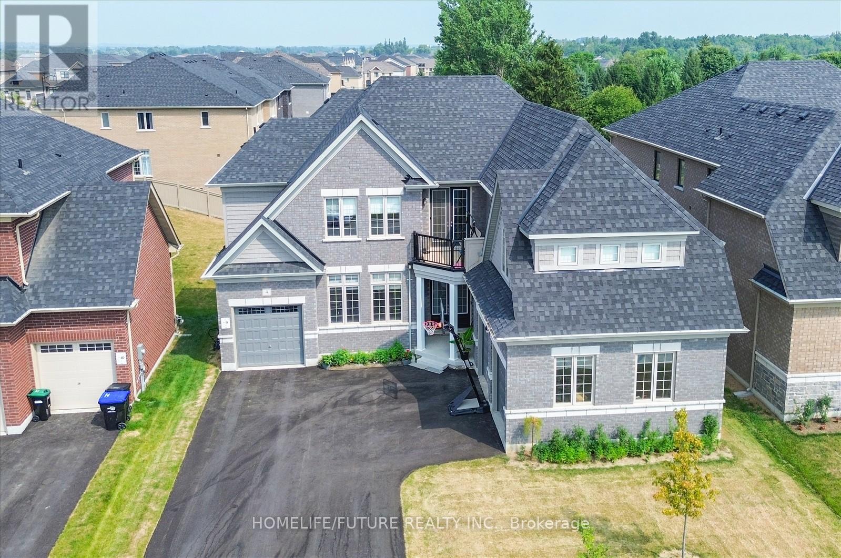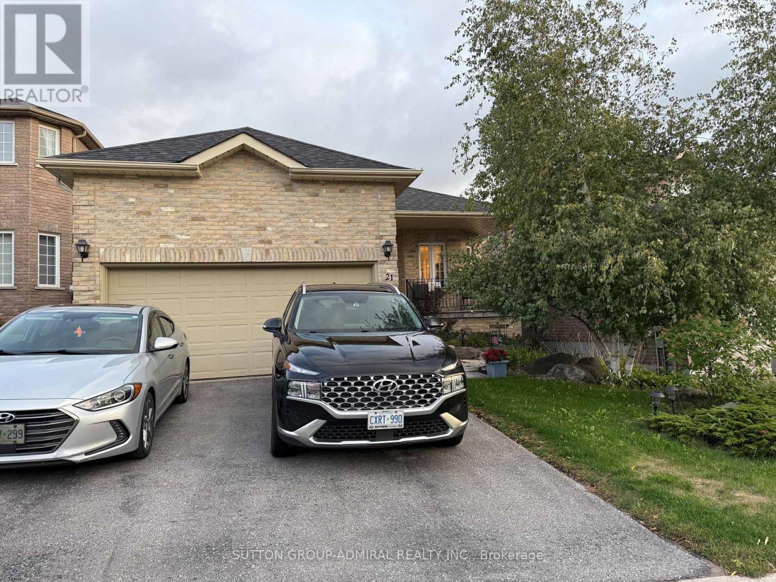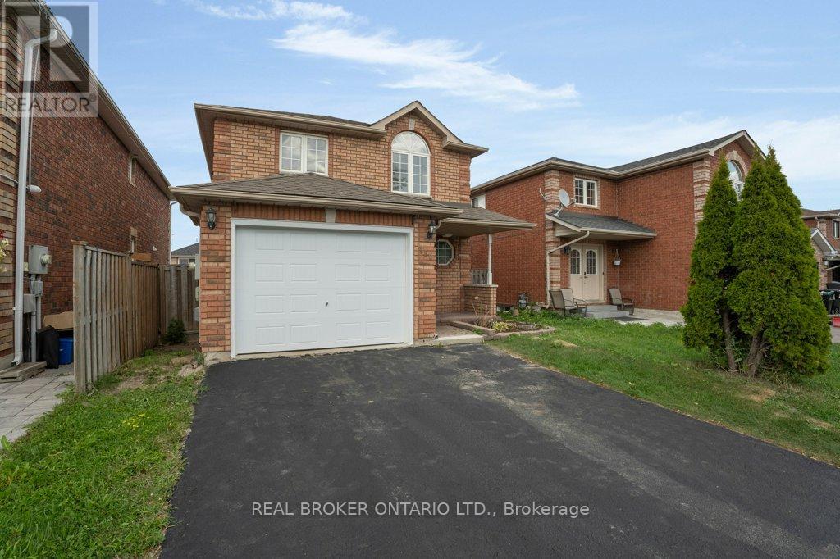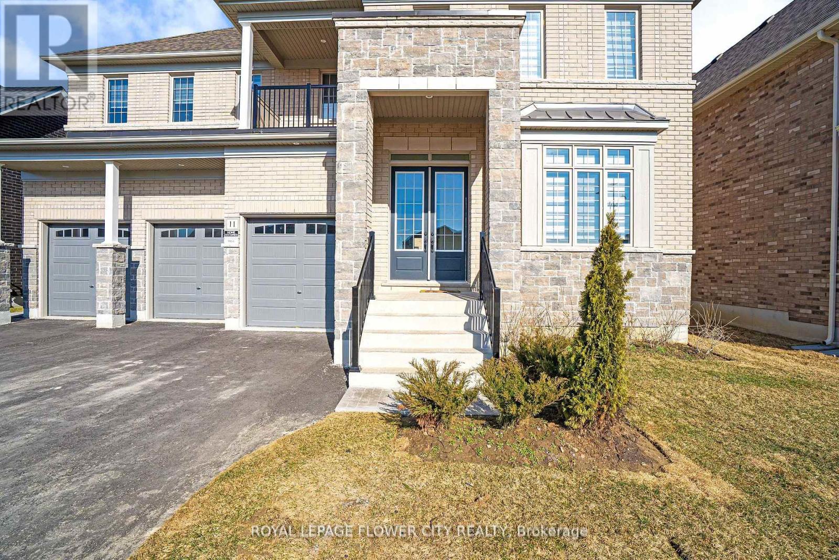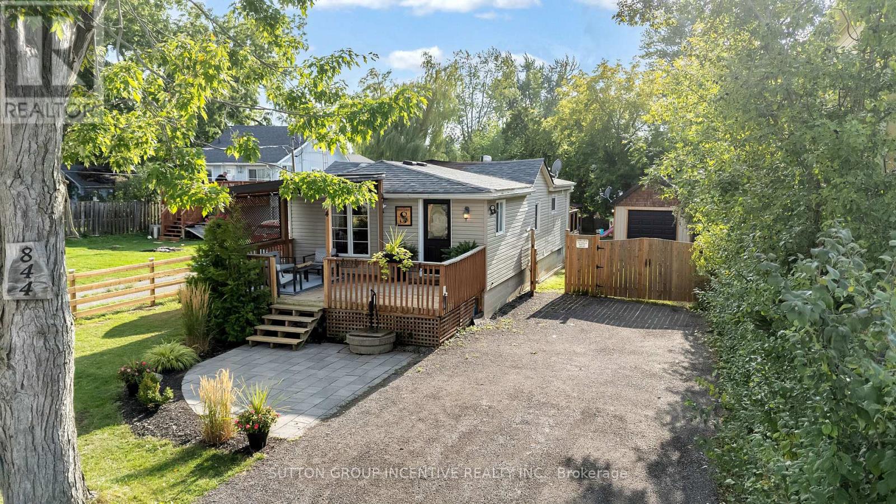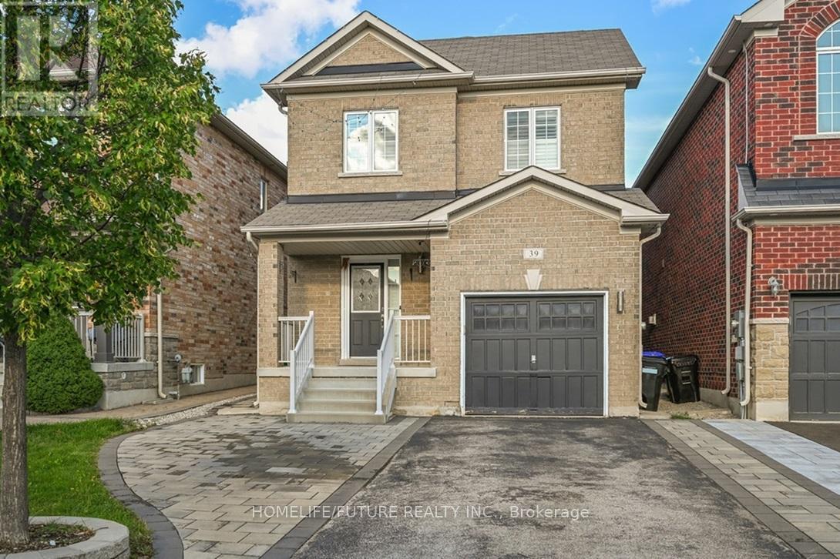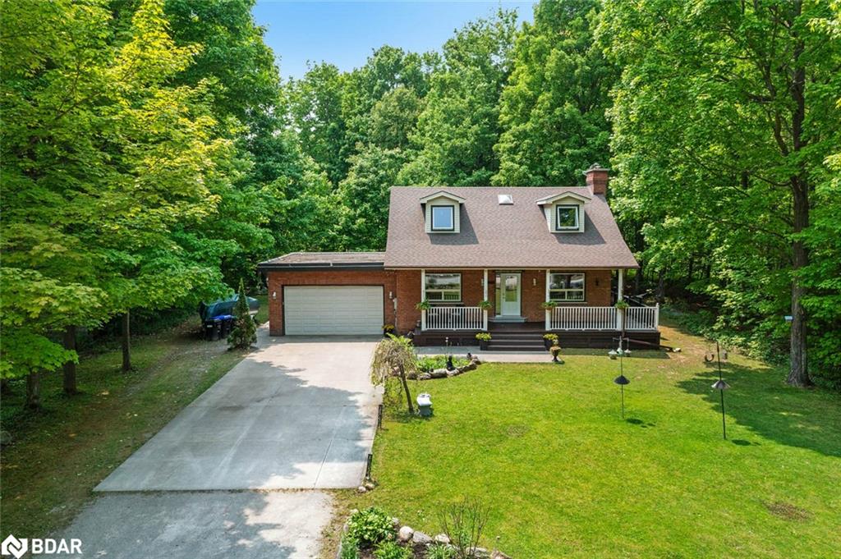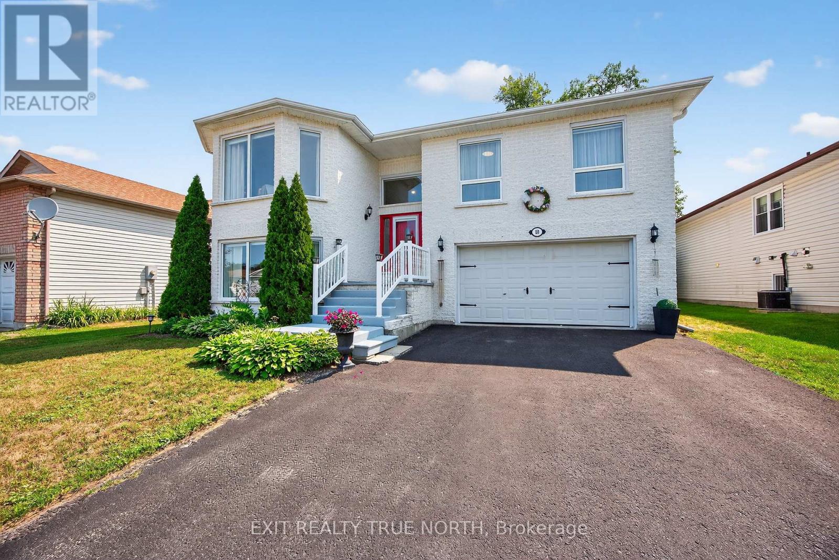- Houseful
- ON
- Springwater
- Snow Valley
- 25 Mennill Dr
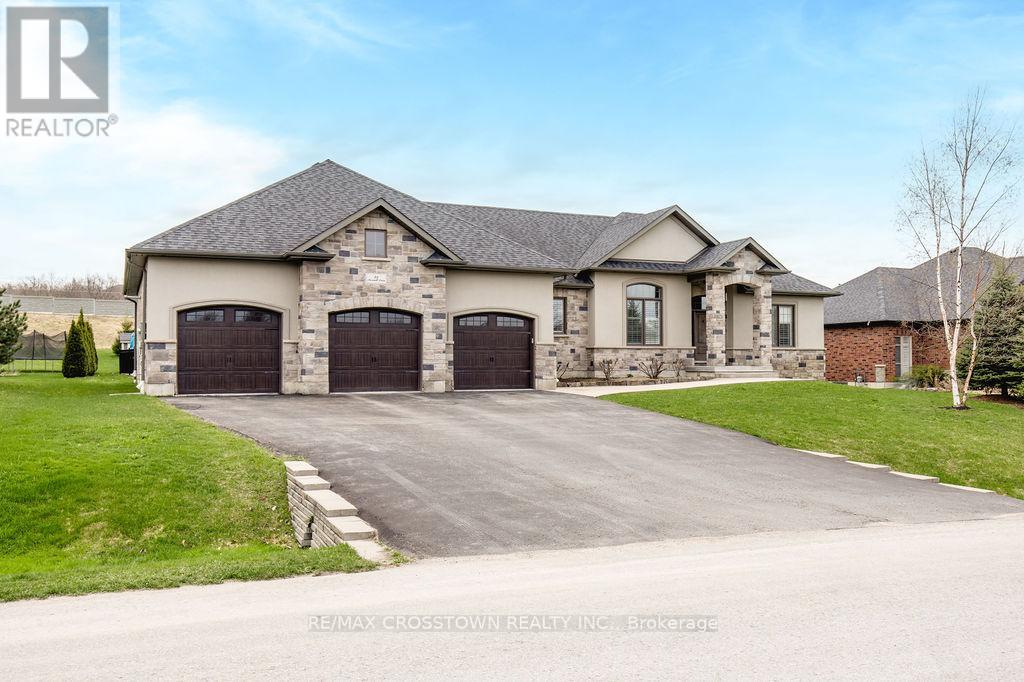
Highlights
Description
- Time on Houseful22 days
- Property typeSingle family
- StyleBungalow
- Neighbourhood
- Median school Score
- Mortgage payment
This custom-built bungalow offers 3+1 bedrooms, 3.1 bathrooms, and over 4,000 sq ft of finished living space. Featuring an open-concept layout with high-end finishes throughout, including a gourmet kitchen, spacious living and dining areas, and a luxurious primary suite with a 5-piece ensuite and walk-in closet. The fully finished lower level is designed for entertaining with a large rec room, theatre area, custom bar, and gas fireplace ideal for extended family or guests. Enjoy a beautifully landscaped backyard oasis with a saltwater pool, slide, stone patio, deck, perennial gardens, and wrought-iron fencing. Additional features include 2 laundry rooms, mudrooms on both levels, a 4-car garage (tandem at one bay) with drive-thru to the backyard, and direct basement access from the garage. In-ground sprinklers, generator, and trampoline included. This home perfectly combines luxury, comfort, and functionality in a family-friendly neighbourhood just minutes from trails, ski hills, and Barrie amenities. (id:63267)
Home overview
- Cooling Central air conditioning
- Heat source Natural gas
- Heat type Forced air
- Has pool (y/n) Yes
- Sewer/ septic Sanitary sewer
- # total stories 1
- Fencing Partially fenced
- # parking spaces 13
- Has garage (y/n) Yes
- # full baths 3
- # half baths 1
- # total bathrooms 4.0
- # of above grade bedrooms 4
- Flooring Carpeted, hardwood
- Has fireplace (y/n) Yes
- Subdivision Minesing
- Lot size (acres) 0.0
- Listing # S12259317
- Property sub type Single family residence
- Status Active
- Recreational room / games room 16.56m X 6.98m
Level: Basement - Bedroom 7.11m X 5.46m
Level: Basement - Laundry 3.48m X 3.68m
Level: Basement - Great room 6.6m X 7.04m
Level: Main - Bedroom 4.32m X 3.2m
Level: Main - Laundry 2.84m X 2.9m
Level: Main - Mudroom 3.61m X 2.9m
Level: Main - Dining room 3.48m X 4.65m
Level: Main - Sitting room 3.94m X 3.35m
Level: Main - Bedroom 3.53m X 3.2m
Level: Main - Kitchen 3.63m X 5.26m
Level: Main - Primary bedroom 5.18m X 4.72m
Level: Main
- Listing source url Https://www.realtor.ca/real-estate/28551503/25-mennill-drive-springwater-minesing-minesing
- Listing type identifier Idx

$-5,133
/ Month





