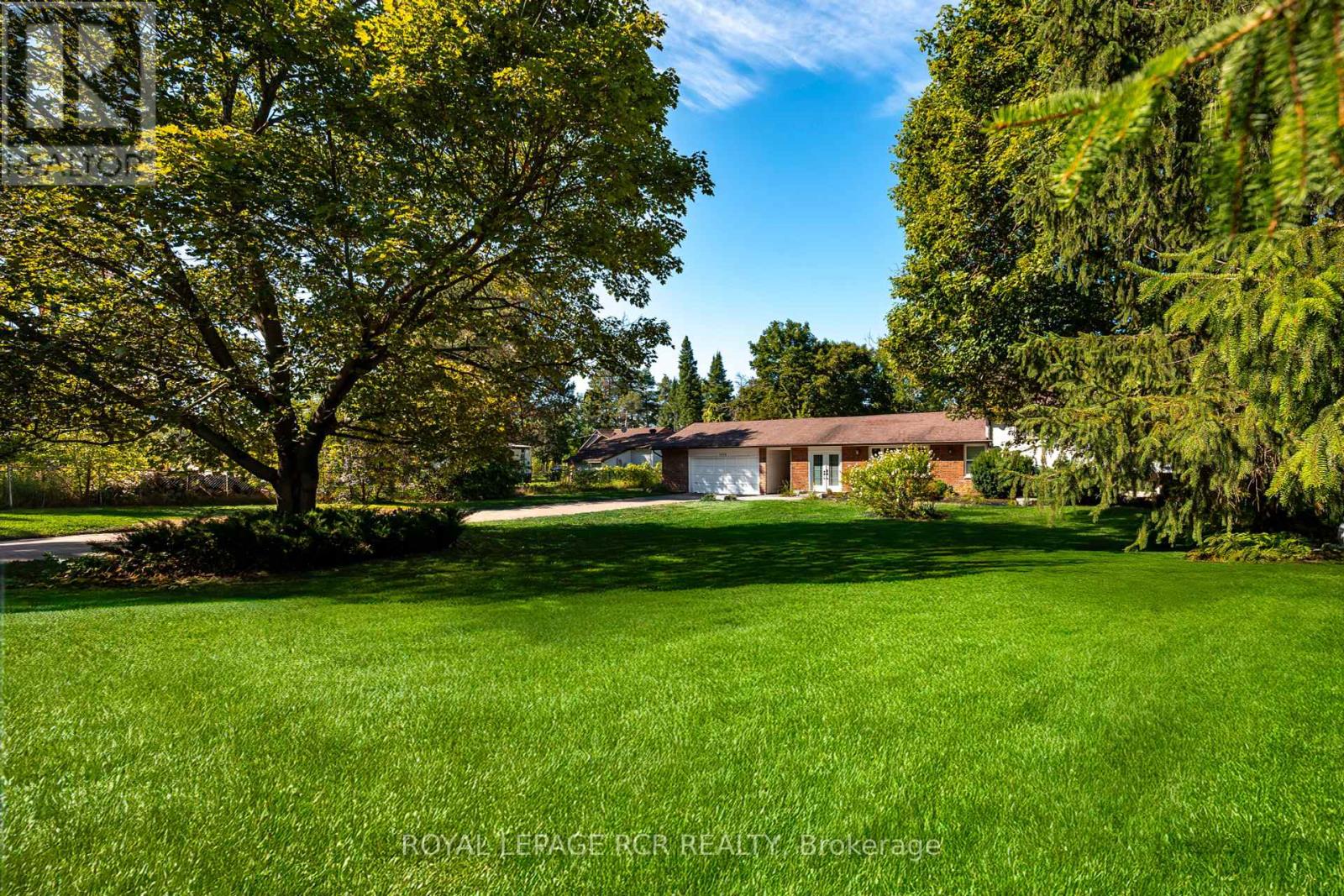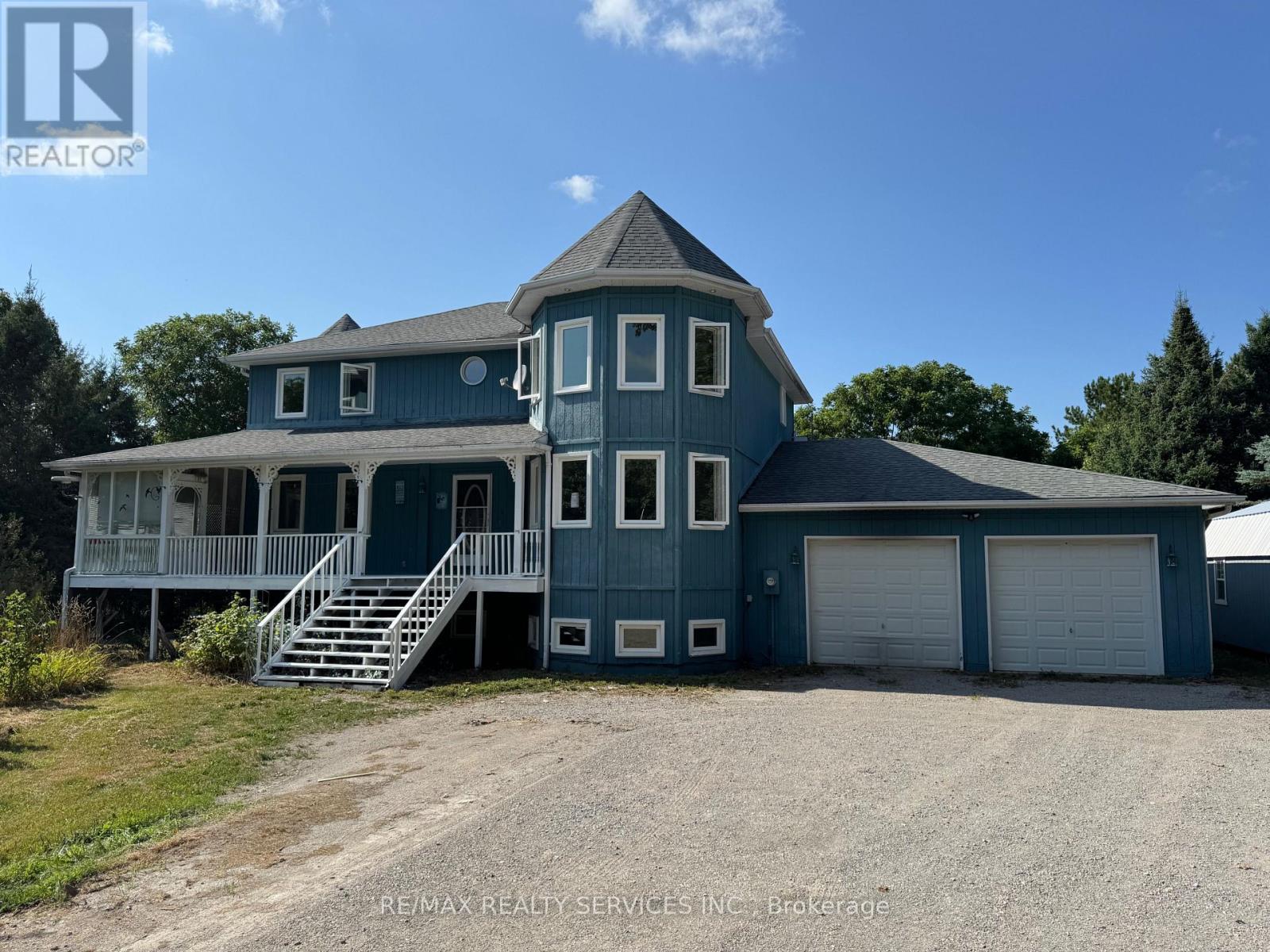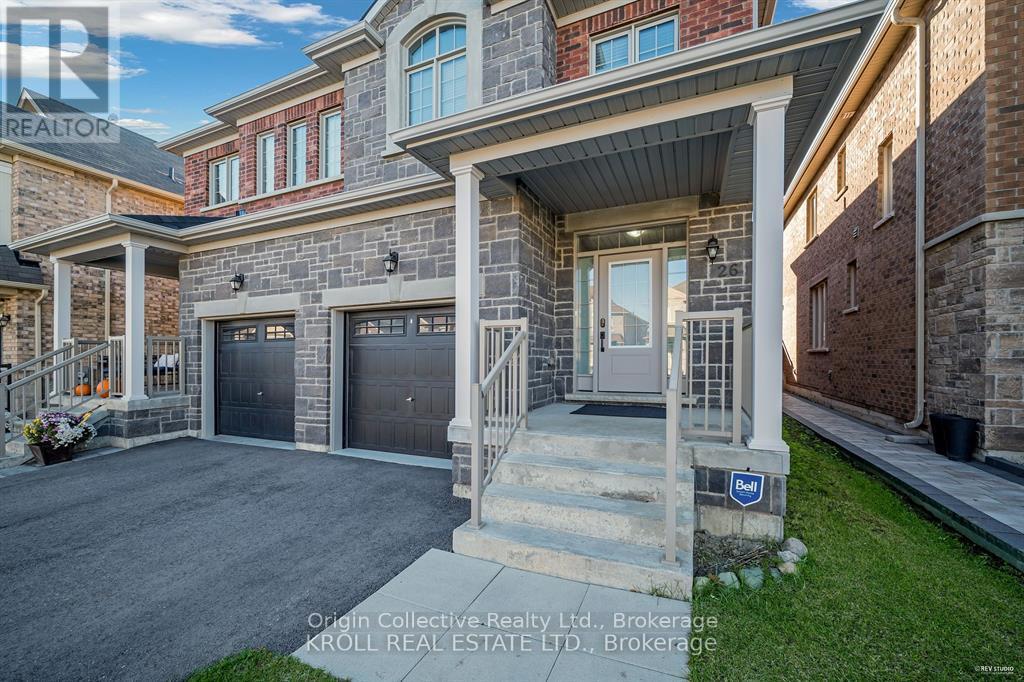- Houseful
- ON
- Springwater
- L0M
- 2534 Sunnidale Rd

Highlights
Description
- Time on Houseful45 days
- Property typeSingle family
- Median school Score
- Mortgage payment
Welcome to 2534 Sunnidale Road in beautiful Utopia/Springwater where modern updates meet relaxed living! This stunningly renovated 3-bedroom side split sits on a spacious 0.66-acre property, offering plenty of room to entertain, unwind, and enjoy the outdoors. With a quick closing available, you could be hosting Thanksgiving in your dream kitchen! Step inside to a bright, open-concept layout featuring a chef-inspired kitchen with high-end GE Café stainless steel appliances, quartz counters, a sleek backsplash, pot filler and an oversized breakfast bar overlooking the living room with large windows & electric wall fireplace. Enjoy dinners in the separate dining area, then cozy up by the fireplace in your primary retreat with walk-through his & hers closet. Your spa-like 5-piece ensuite offers the perfect place to relax and recharge. The second bedroom and bathroom are beautifully finished, and the fully finished lower level adds even more living space with a third bedroom, family room, laundry area, and 400 sq. ft. of crawl-space storage. Outside, the generous 0.66-acre lot provides endless possibilities perfect for outdoor entertaining, a future pool, and relaxed evenings under the stars. Enjoy a fabulous new custom patio, a 24 x 14 deck with gazebo, and a cozy firepit where friends and family can gather for memorable nights and conversations. Recent updates give you peace of mind with a high-efficiency furnace, Central A/C, on-demand hot water, 22k W generator, water softener & purifier, 200a Elec panel, R50 Insulation, Zebra custom blinds, newer windows (most), interior & entry door, commercial grade vinyl plank tiles throughout main & upper level, 8x12 shed, deck, patio, and much more. Ideally located just minutes from Barrie, Angus, and major highways, this home offers the perfect balance of modern living and convenient access. Don't wait, homes like this with quick closings don't last long. Move in, unpack, and celebrate Thanksgiving in style! (id:63267)
Home overview
- Cooling Central air conditioning
- Heat source Propane
- Heat type Forced air
- Sewer/ septic Septic system
- Fencing Fenced yard
- # parking spaces 12
- Has garage (y/n) Yes
- # full baths 2
- # total bathrooms 2.0
- # of above grade bedrooms 3
- Flooring Laminate
- Has fireplace (y/n) Yes
- Community features School bus
- Subdivision Rural springwater
- Directions 2131322
- Lot size (acres) 0.0
- Listing # S12383876
- Property sub type Single family residence
- Status Active
- Family room 5.45m X 3.86m
Level: Lower - Other Measurements not available
Level: Lower - Laundry 2.93m X 1.35m
Level: Lower - 3rd bedroom 4.28m X 2.9m
Level: Lower - Living room 5.8m X 3.22m
Level: Main - Kitchen 5.8m X 3.6m
Level: Main - Foyer 2.7m X 1.87m
Level: Main - Dining room 5.12m X 3.4m
Level: Main - Primary bedroom 3.85m X 3.61m
Level: Upper - 2nd bedroom 3.44m X 2.85m
Level: Upper
- Listing source url Https://www.realtor.ca/real-estate/28820280/2534-sunnidale-road-springwater-rural-springwater
- Listing type identifier Idx

$-2,346
/ Month












