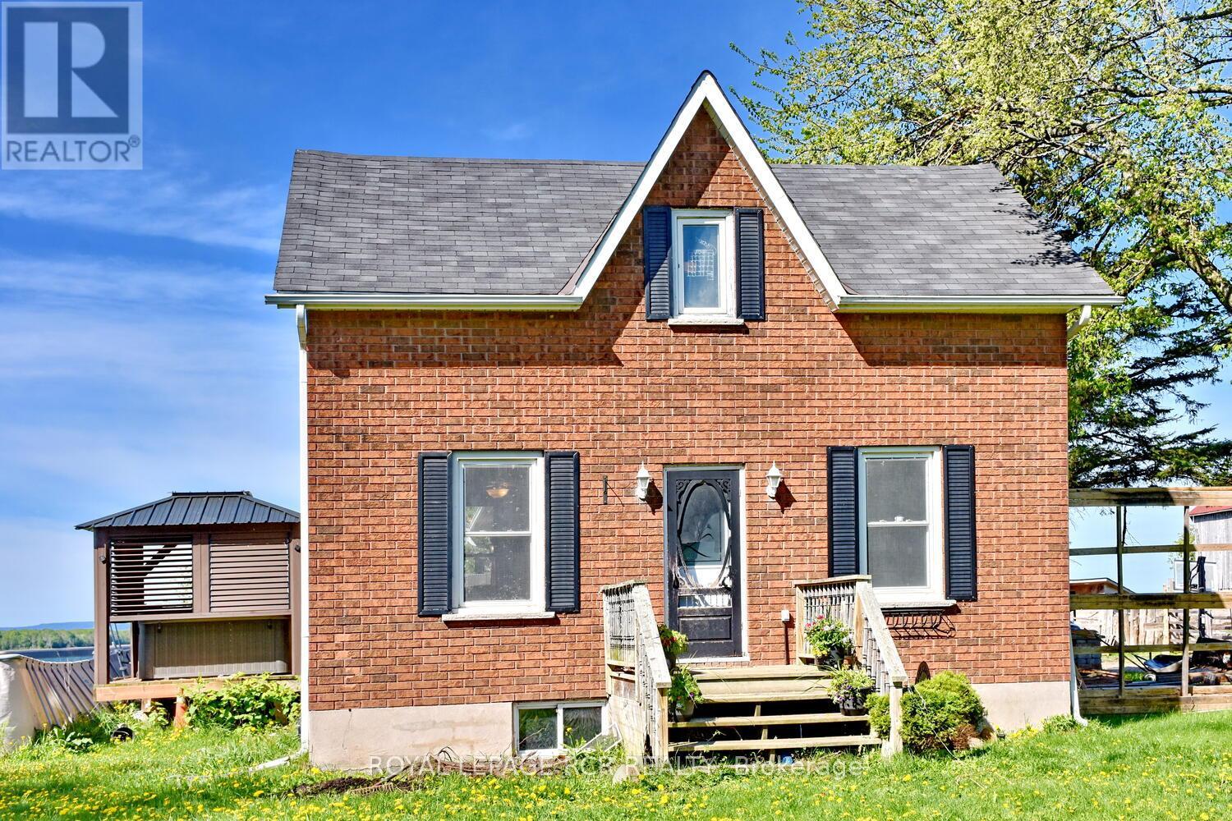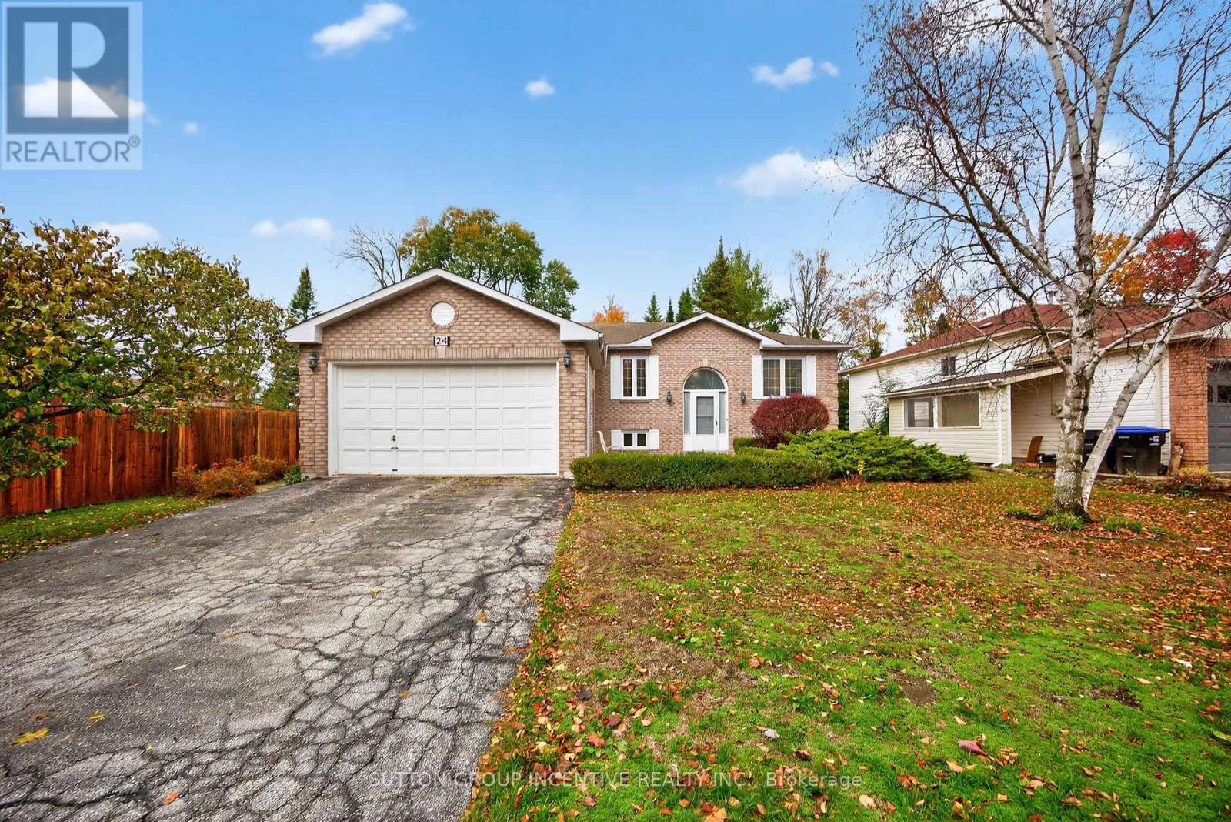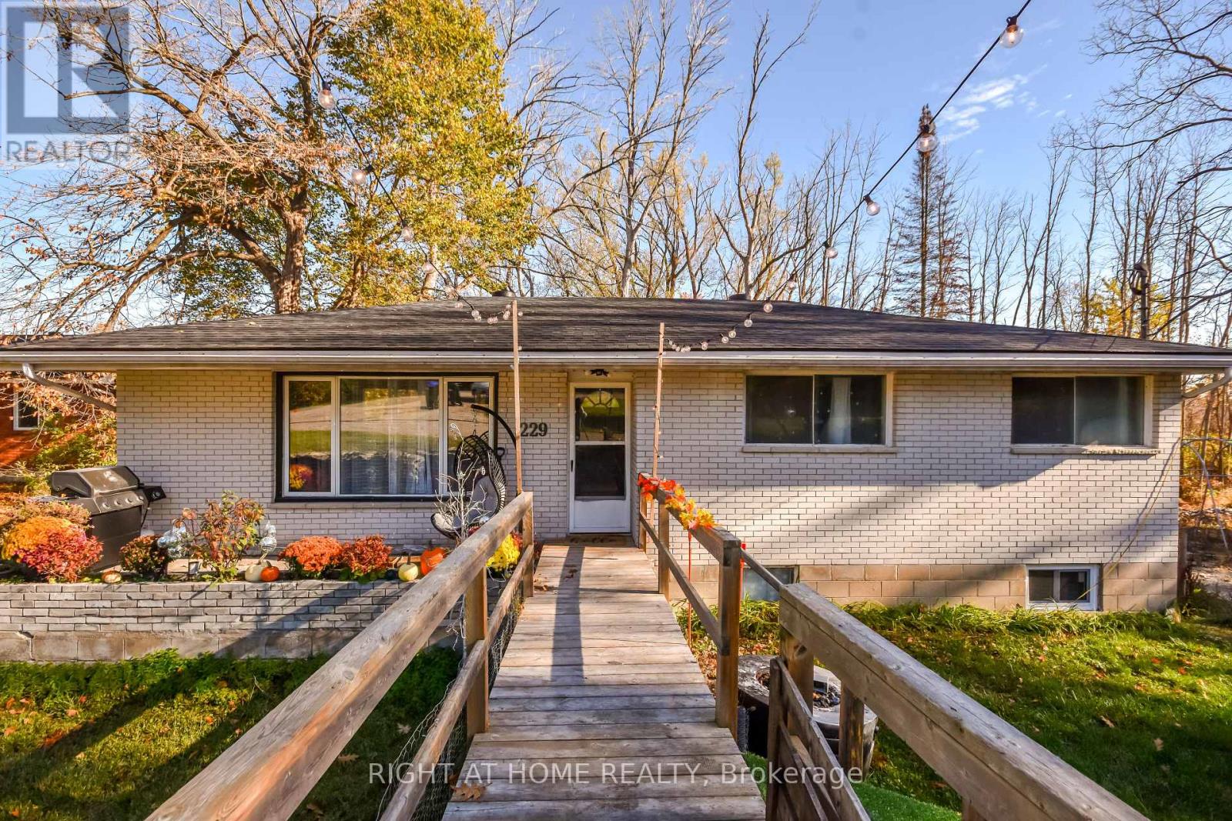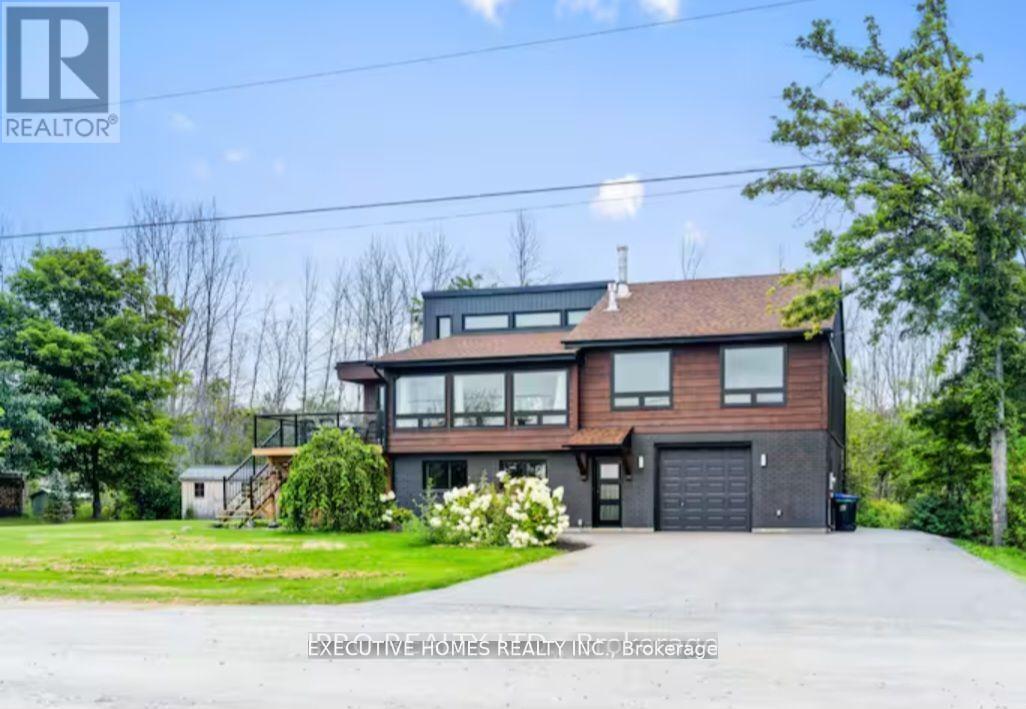- Houseful
- ON
- Springwater
- L0L
- 2606 Crossland Rd

Highlights
Description
- Time on Houseful18 days
- Property typeSingle family
- Median school Score
- Mortgage payment
The sprawling 1.21-acre property offers abundant space to fulfill all your outdoor ambitions. Plan your next garden party, host barbecues with family and friends, or simply relax and enjoy the scenic countryside views. The large detached workshop/garage provides ample room for your next project. Conveniently situated near Wasaga Beach and Elmvale, this home is just a 25-minute drive to downtown Barrie. This large all-brick, 1 1/2 storey home offers just over 1300sqft and is nestled on just over an acre of land, perfect for those who cherish the outdoors. The side porch invites you into the main floor, where ceramic tiles grace the main entryway and dining room. The generously sized living room is bathed in sunlight, with a window offering a picturesque view of the expansive yard. The galley-style kitchen is conveniently located next to the dining room and off the living room, creating an ideal setting for entertaining. Just off the dining area, steps lead down to the sunken main floor primary bedroom, complete with a cozy fireplace. The upper level boasts two bright bedrooms. The partially finished basement provides additional living space with a fourth bedroom and lots of storage. Please note: the room being used as the Primary Bdrm was originally a family room and One of the upstairs bedrooms could be changed back to 2 smaller bedrooms as the door is still there . Also note the barn sits on another property. (id:63267)
Home overview
- Cooling Central air conditioning
- Heat source Oil
- Heat type Forced air
- Has pool (y/n) Yes
- Sewer/ septic Septic system
- # total stories 2
- # parking spaces 10
- # full baths 1
- # total bathrooms 1.0
- # of above grade bedrooms 4
- Flooring Ceramic, laminate
- Has fireplace (y/n) Yes
- Community features School bus
- Subdivision Rural springwater
- View View
- Directions 1979880
- Lot size (acres) 0.0
- Listing # S12460485
- Property sub type Single family residence
- Status Active
- Bedroom 5.24m X 2.83m
Level: 2nd - Bedroom 5.24m X 4.71m
Level: 2nd - Bedroom 4.76m X 3.72m
Level: Basement - Foyer 5.07m X 3.64m
Level: Main - Living room 5.2m X 3.78m
Level: Main - Kitchen 5.2m X 2.68m
Level: Main - Primary bedroom 5.06m X 3.29m
Level: Main - Bathroom 2.16m X 2.3m
Level: Main - Dining room 5.07m X 3.64m
Level: Main
- Listing source url Https://www.realtor.ca/real-estate/28985604/2606-crossland-road-springwater-rural-springwater
- Listing type identifier Idx

$-1,973
/ Month










