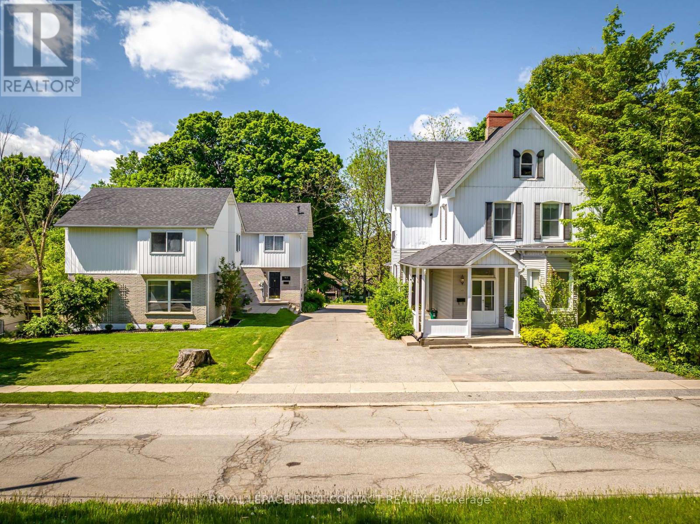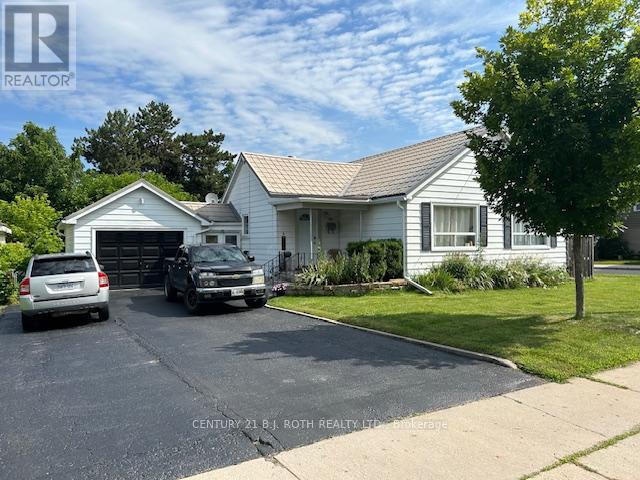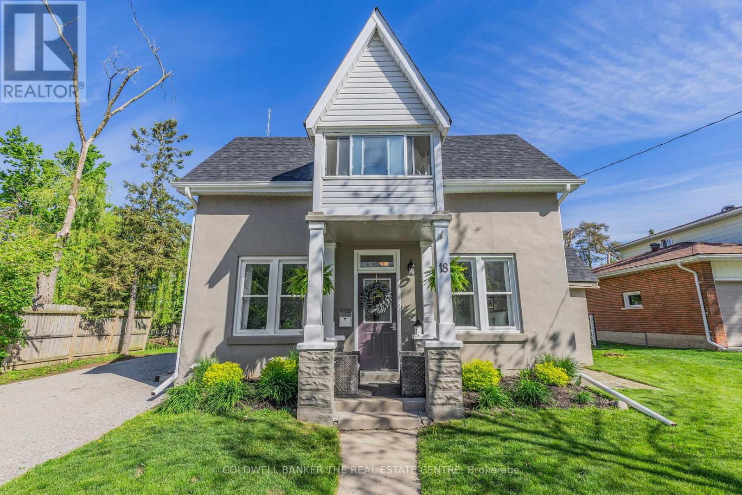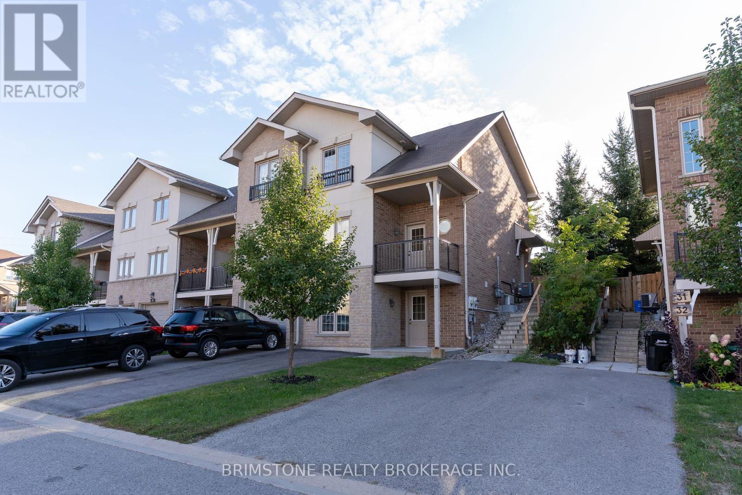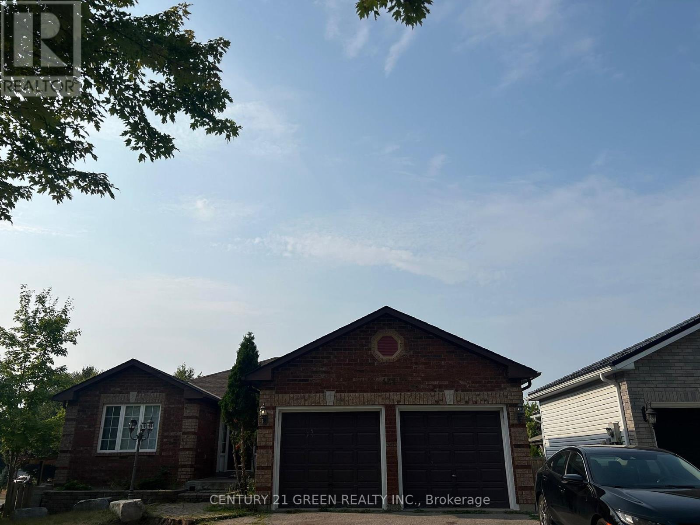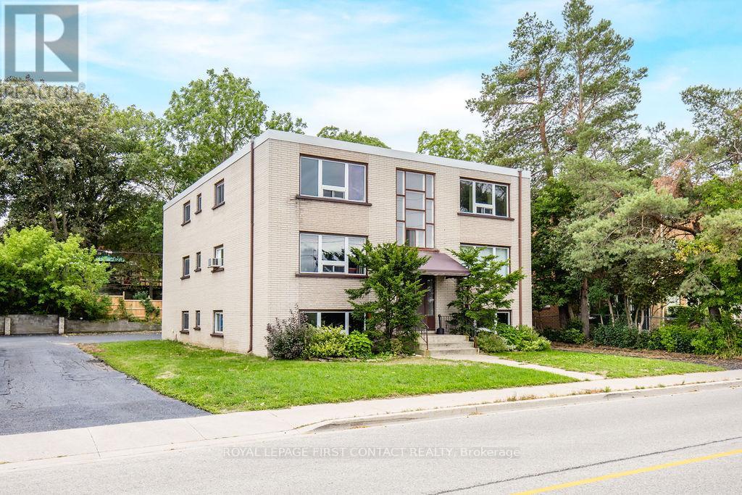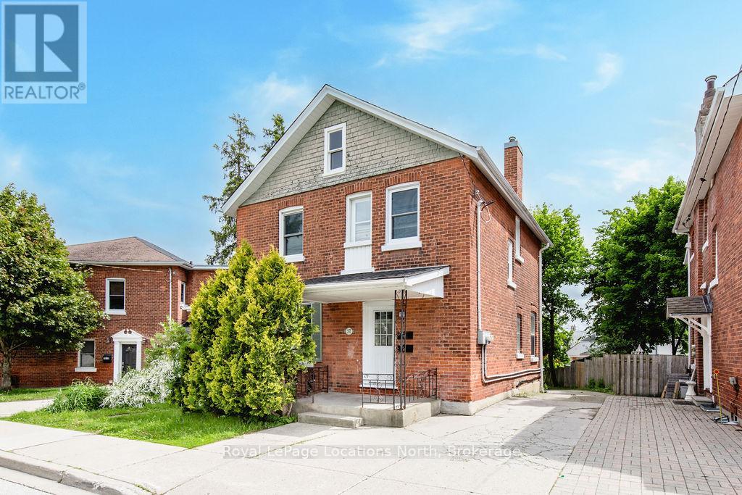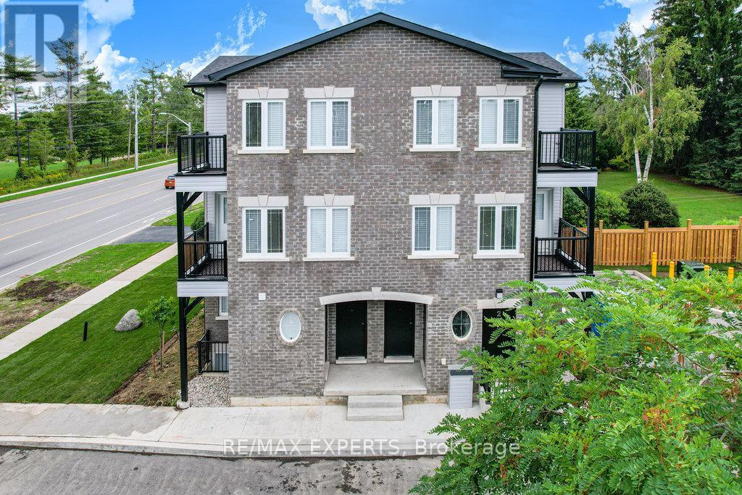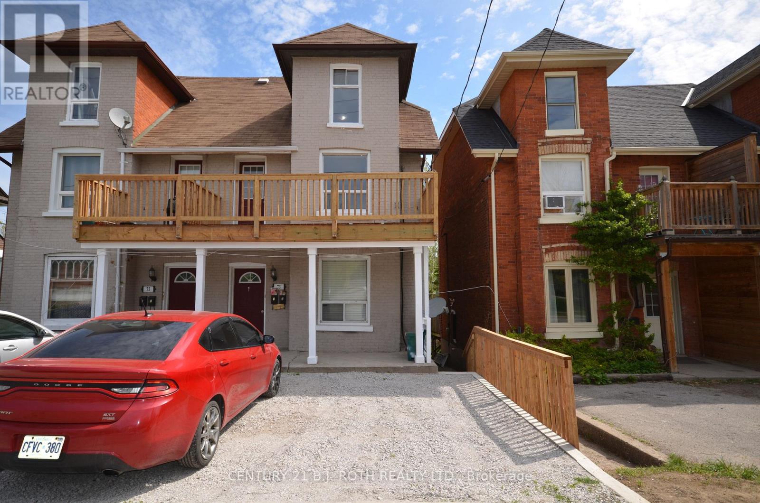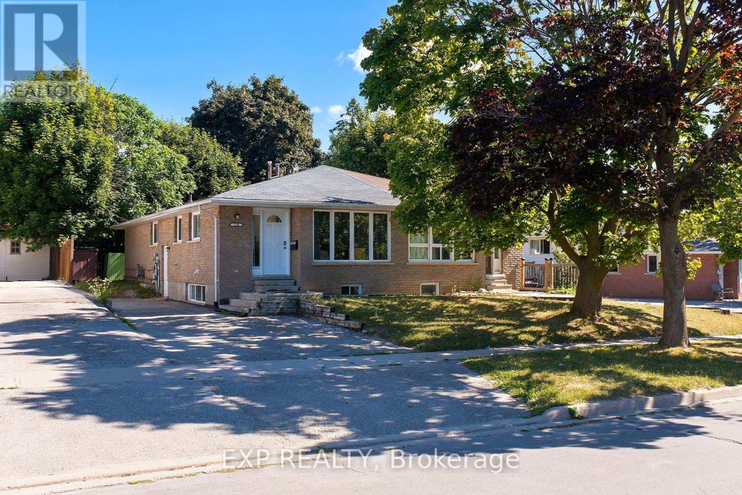- Houseful
- ON
- Springwater
- Stonegate
- 3 Cameron St
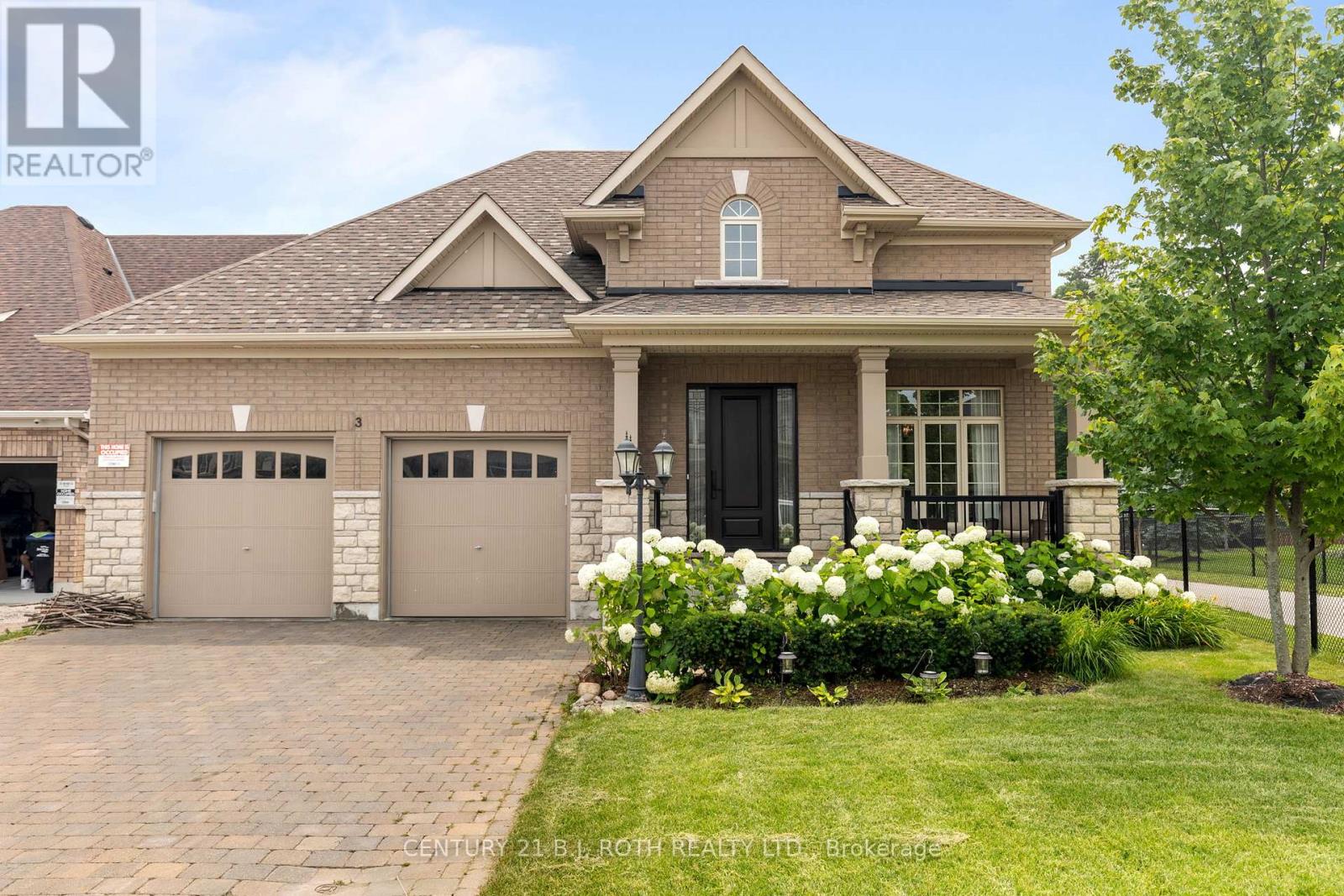
Highlights
Description
- Time on Housefulnew 4 days
- Property typeMulti-family
- StyleBungalow
- Neighbourhood
- Median school Score
- Mortgage payment
Presenting 3 Cameron Street - Nestled in the heart of vibrant and sought-after Stonemanor Woods, Springwater, this TRIPLEX/ MODEL HOME is a true gem that seamlessly combines timeless design with fully upgraded features. With its sleek facade and impeccable interior finishes, this property is an embodiment of luxury living. Totaling 3,670 SQ. FT., this home features 3 separate, equally stunning units, each with their own entrance and laundry - perfect as an investment property or as a multigenerational home. Main floor features 2 spacious bedrooms, 3 bathrooms and a true chefs kitchen. Both additional units feature 1 bedroom, 1 bathroom open-concept designs. Once used as a model home, no details were spared designing this masterpiece. Minutes to the Highway, Schools, Parks, and all Shopping Amenities. (id:63267)
Home overview
- Cooling Central air conditioning
- Heat source Natural gas
- Heat type Forced air
- Sewer/ septic Sanitary sewer
- # total stories 1
- # parking spaces 6
- Has garage (y/n) Yes
- # full baths 4
- # half baths 1
- # total bathrooms 5.0
- # of above grade bedrooms 4
- Subdivision Centre vespra
- Directions 2187545
- Lot size (acres) 0.0
- Listing # S12424705
- Property sub type Multi-family
- Status Active
- Family room 3.89m X 6.6m
Level: Basement - Bedroom 4.65m X 3.86m
Level: Basement - Kitchen 3.1m X 3.17m
Level: Basement - Kitchen 2.57m X 3.4m
Level: Basement - Bedroom 4.19m X 3.3m
Level: Basement - Den 3.1m X 4.24m
Level: Basement - Eating area 3.02m X 3.61m
Level: Main - Family room 3.94m X 6.02m
Level: Main - Bedroom 3.02m X 3.28m
Level: Main - Primary bedroom 4.37m X 5.87m
Level: Main - Dining room 2.95m X 3.63m
Level: Main - Kitchen 5.18m X 3.38m
Level: Main
- Listing source url Https://www.realtor.ca/real-estate/28908555/3-cameron-street-springwater-centre-vespra-centre-vespra
- Listing type identifier Idx

$-3,733
/ Month

