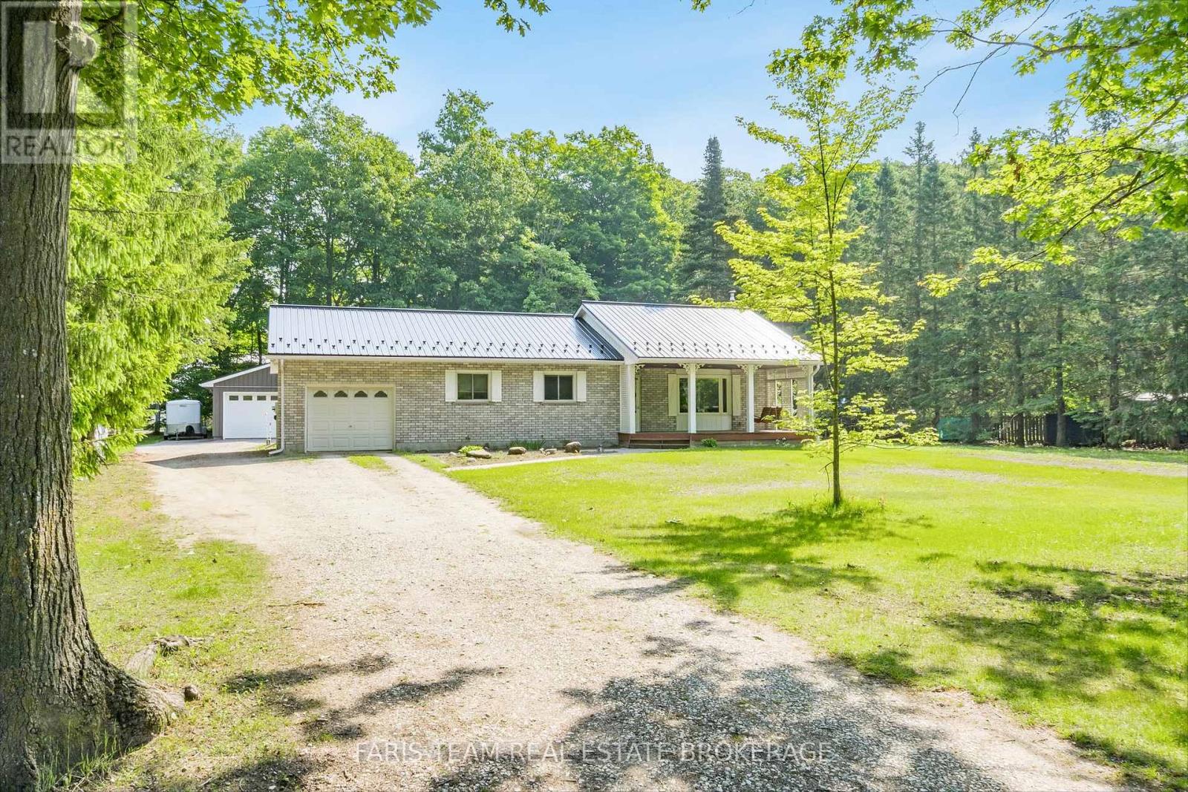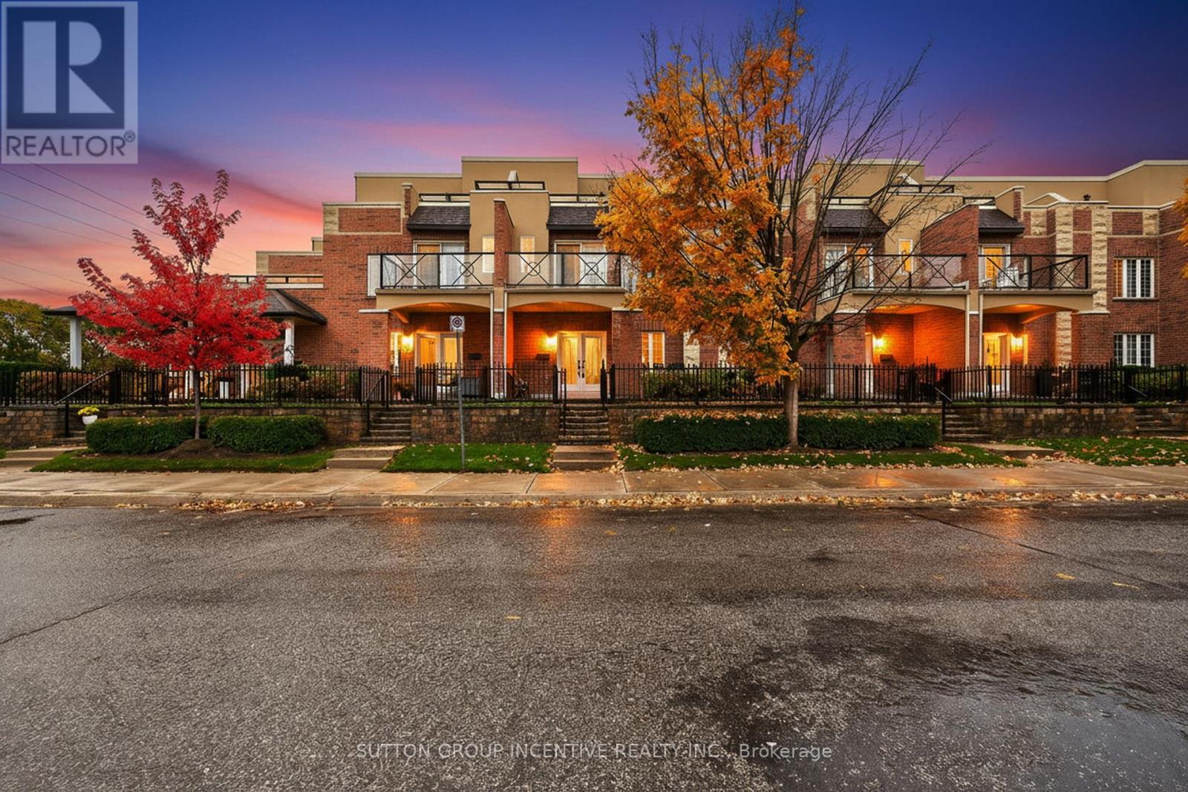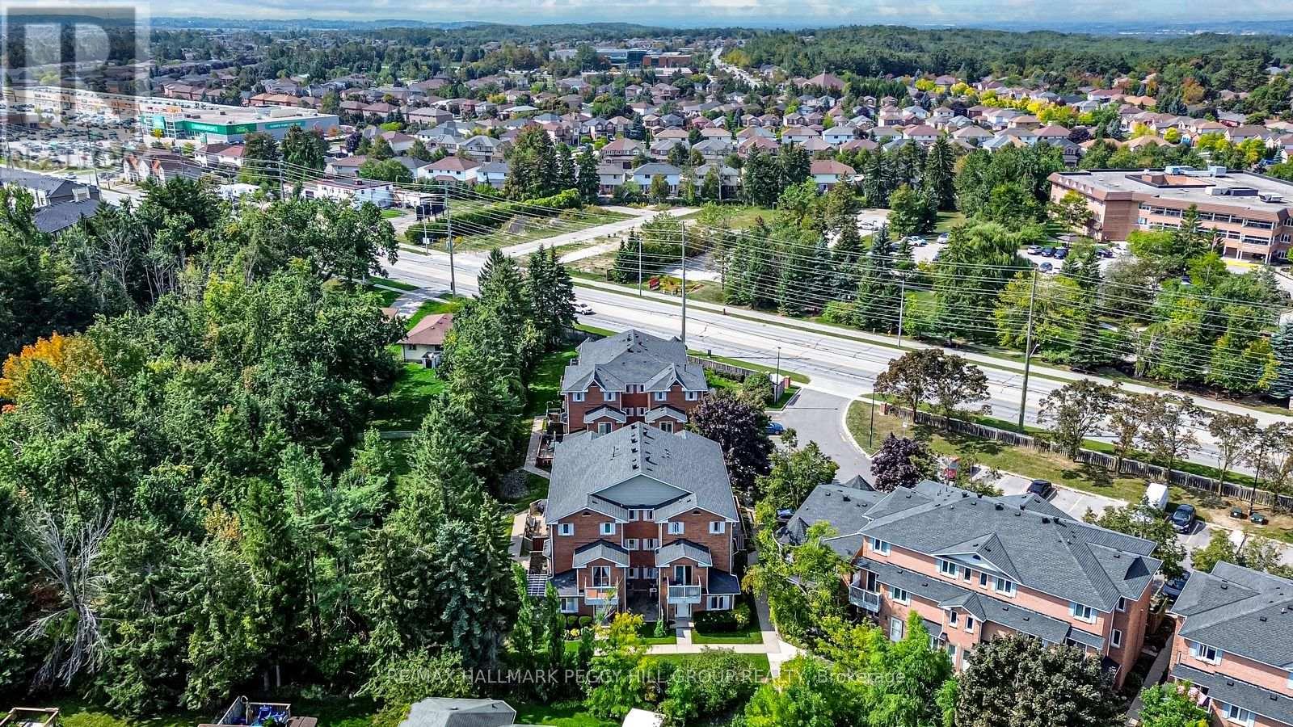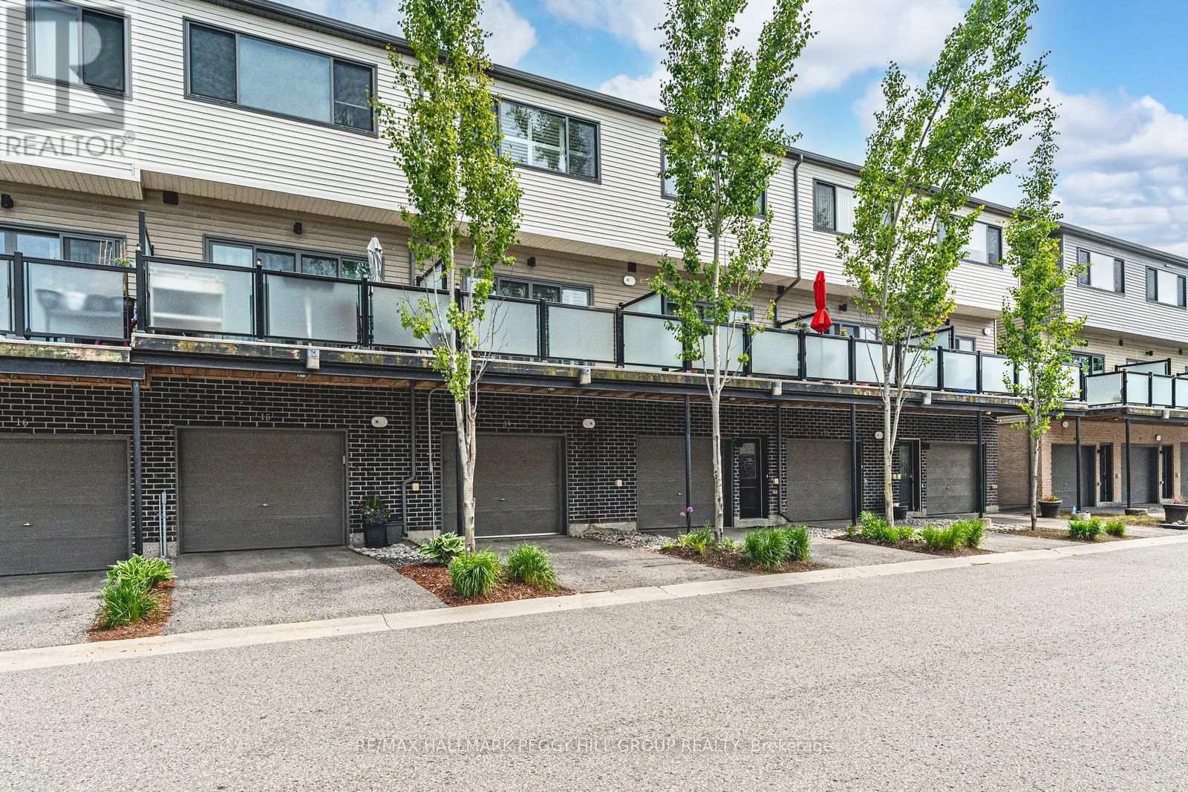- Houseful
- ON
- Springwater
- Midhurst
- 30 Cedar Creek Rd
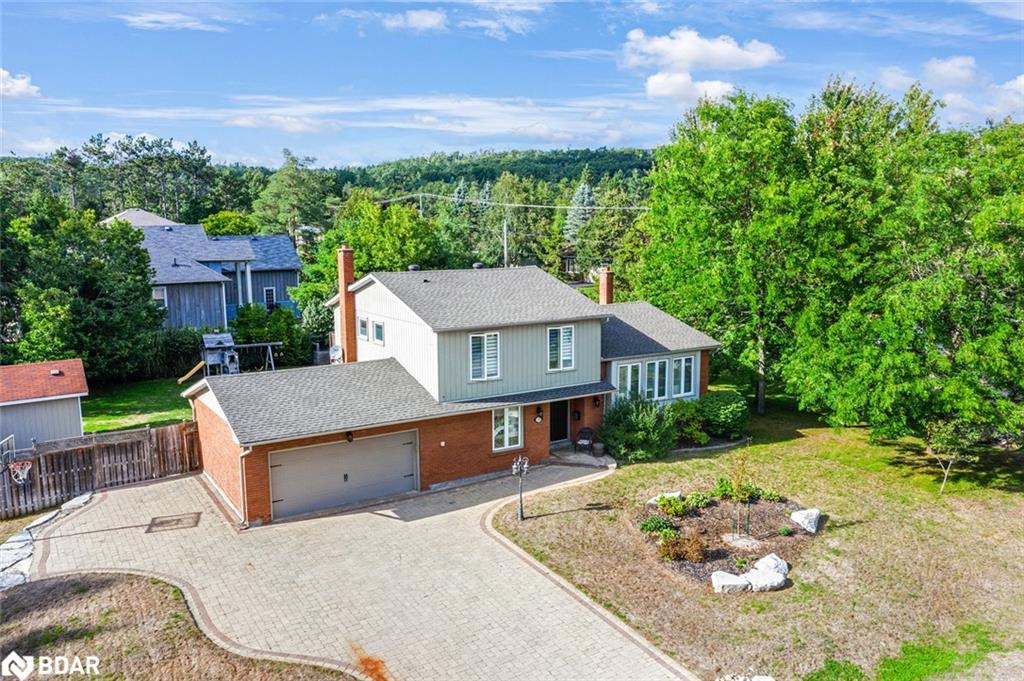
30 Cedar Creek Rd
30 Cedar Creek Rd
Highlights
Description
- Home value ($/Sqft)$368/Sqft
- Time on Houseful49 days
- Property typeResidential
- StyleSidesplit
- Neighbourhood
- Median school Score
- Lot size0.34 Acre
- Year built1977
- Garage spaces2
- Mortgage payment
Welcome to 30 Cedar Creek Road. Set on an impressive 113 x 134 ft lot, this home offers the perfect blend of space, function, and outdoor living. The exterior features manicured gardens, a double-wide interlock driveway with parking for up to 8 vehicles (including the attached 2-car garage), and a separate backyard shed for extra storage. Notable updates include the roof with new insulation and transferable warranty (2016) and garage door (2017). Inside, the generous kitchen boasts white shaker-style cabinetry, a wall oven, and a large island with cooktop. The bright breakfast area walks out to the expansive backyard, perfect for indoor-outdoor living. A formal dining room, off the kitchen, is ideal for family gatherings. The main level also includes a front office/study, a spacious living room with a gas fireplace, a second walkout, and a convenient powder room. Large windows throughout the home fill the space with natural light. Upstairs, you'll find 3 bedrooms, including a primary retreat with a fully updated 3-piece ensuite (2025) featuring a glass walk-in shower and an oversized closet. Two additional well-sized bedrooms are served by a 4-piece family bathroom. The finished lower level offers above-grade windows, a laundry room, and an 18' x 17' rec room with the potential to enclose part of the space for an additional bedroom. Step outside to your private backyard with an In-ground sprinkler system. Enjoy summers by the heated 18 x 36 chlorine pool with stamped concrete surround, an over 8-foot deep end, and pool equipment storage shed. Entertain on the two-tiered composite deck with a gas BBQ hookup, all within the fully fenced yard. Surrounded by top-rated schools, parks, and winding trails, minutes from Barrie's shopping, dining, and commuter routes. Midhurst is known for its strong sense of community, peaceful atmosphere, and access to year-round outdoor recreation, making it one of Simcoe County's most sought-after places to live.
Home overview
- Cooling Central air
- Heat type Forced air, natural gas
- Pets allowed (y/n) No
- Sewer/ septic Septic tank
- Construction materials Brick, vinyl siding
- Foundation Concrete perimeter, concrete block
- Roof Asphalt shing
- Exterior features Landscaped, lawn sprinkler system, year round living
- Fencing Full
- Other structures Shed(s), storage
- # garage spaces 2
- # parking spaces 8
- Has garage (y/n) Yes
- Parking desc Attached garage, garage door opener
- # full baths 2
- # half baths 1
- # total bathrooms 3.0
- # of above grade bedrooms 3
- # of rooms 13
- Appliances Range, water heater, water softener, dishwasher, dryer, freezer, microwave, refrigerator, washer
- Has fireplace (y/n) Yes
- Laundry information Lower level
- Interior features Central vacuum
- County Simcoe county
- Area Springwater
- View Pool
- Water source Municipal
- Zoning description Rg
- Directions Nonmem
- Lot desc Urban, rectangular, near golf course, park, school bus route, schools, other
- Lot dimensions 113.2 x 134.72
- Approx lot size (range) 0 - 0.5
- Lot size (acres) 0.35
- Basement information Full, finished
- Building size 2446
- Mls® # 40764933
- Property sub type Single family residence
- Status Active
- Tax year 2025
- Bedroom Second
Level: 2nd - Primary bedroom Second
Level: 2nd - Bathroom Second
Level: 2nd - Bedroom Second
Level: 2nd - Bathroom Second
Level: 2nd - Laundry Lower
Level: Lower - Recreational room Lower
Level: Lower - Living room Main
Level: Main - Kitchen Main
Level: Main - Bathroom Main
Level: Main - Breakfast room Main
Level: Main - Dining room Main
Level: Main - Other Main
Level: Main
- Listing type identifier Idx

$-2,397
/ Month








