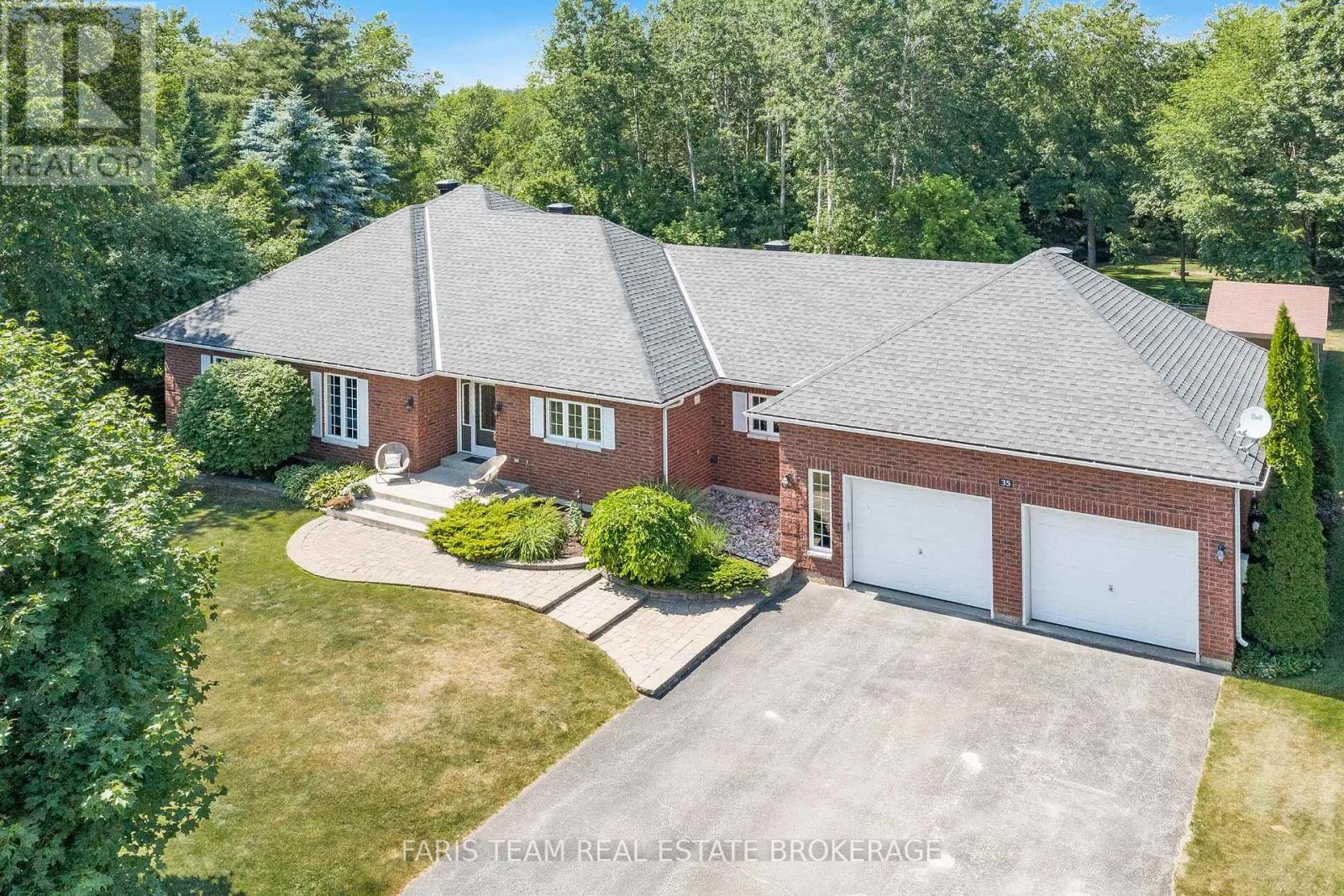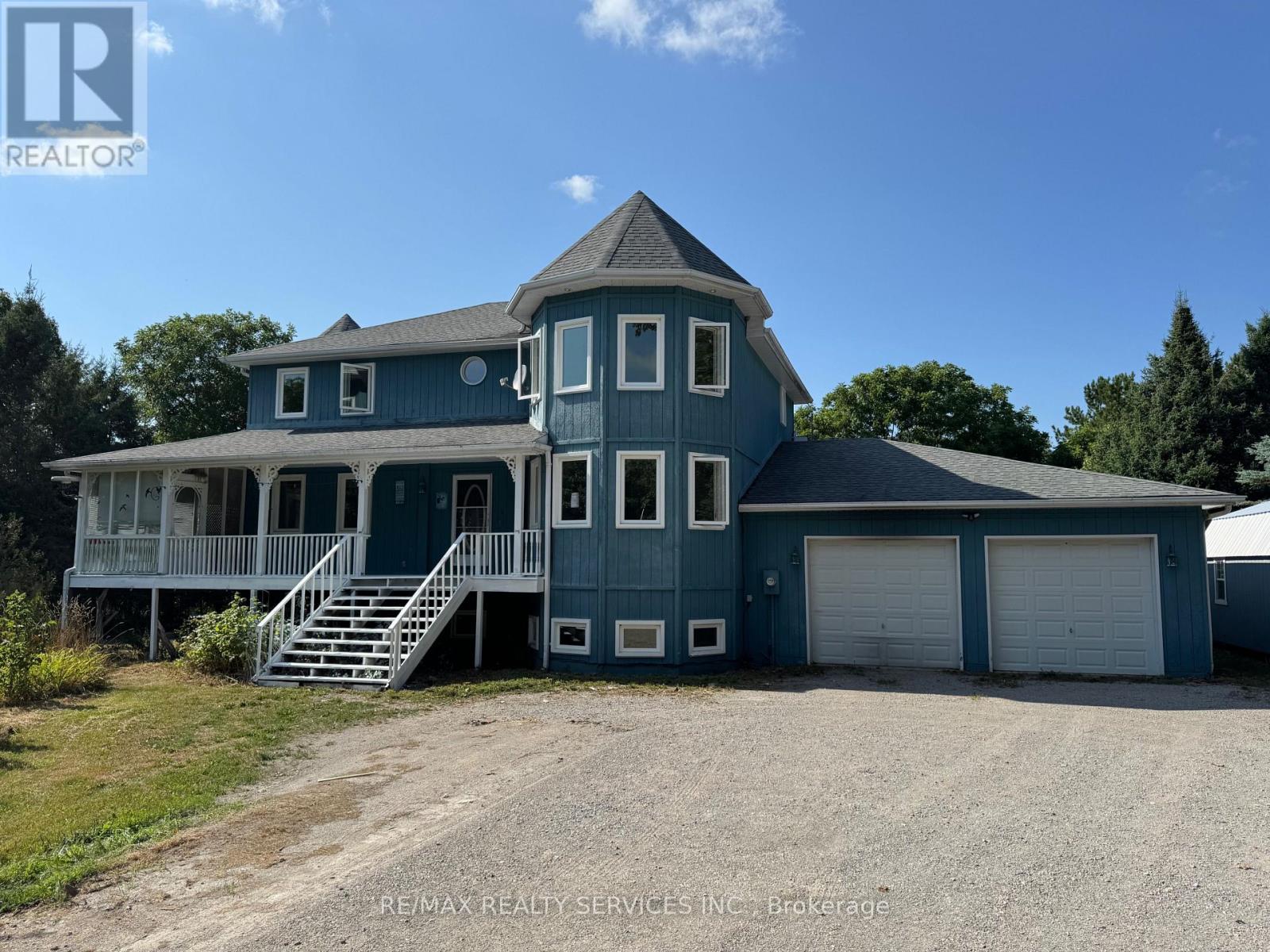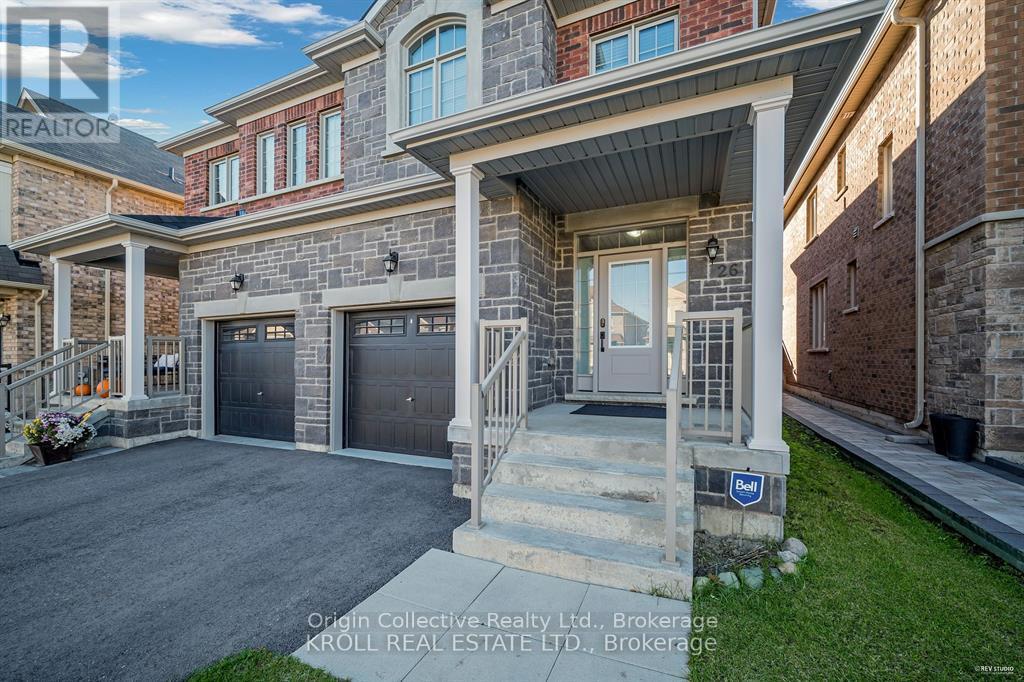- Houseful
- ON
- Springwater
- L0M
- 35 Parr Blvd

Highlights
Description
- Time on Houseful16 days
- Property typeSingle family
- StyleBungalow
- Median school Score
- Mortgage payment
Top 5 Reasons You Will Love This Home: 1) Experience the best of both worlds with easy access to in-town amenities, while still enjoying the tranquility of a peaceful neighbourhood with homes set on spacious acreage featuring mature, lush trees 2) Soak up summer with a sparkling inground pool accompanied by a stylish pool house situated on an expansive lot perfect for entertaining, unwinding, or basking in the sunshine 3) Sun-filled principal living spaces with open-concept connections between the kitchen, dining, and family zones for smooth and comfortable daily living 4) Appreciate the practicality of a dedicated laundry room with various storage cabinets, a thoughtful and often overlooked feature that enhances organization 5) Oversized garage with direct basement access offers incredible versatility, ideal for creating an in-law suite, workshop, or an extended living space. 1,851 above grade sq.ft. plus a finished basement. (id:63267)
Home overview
- Cooling Central air conditioning
- Heat source Natural gas
- Heat type Forced air
- Has pool (y/n) Yes
- Sewer/ septic Septic system
- # total stories 1
- Fencing Fully fenced
- # parking spaces 14
- Has garage (y/n) Yes
- # full baths 3
- # total bathrooms 3.0
- # of above grade bedrooms 5
- Flooring Hardwood, tile
- Has fireplace (y/n) Yes
- Community features School bus
- Subdivision Rural springwater
- Directions 2093409
- Lot size (acres) 0.0
- Listing # S12444900
- Property sub type Single family residence
- Status Active
- Bedroom 4.55m X 2.9m
Level: Basement - Great room 10.39m X 6.24m
Level: Basement - Bedroom 5.11m X 3.42m
Level: Basement - Dining room 4.94m X 3.5m
Level: Main - Family room 7.55m X 4.03m
Level: Main - Bedroom 3.96m X 3.64m
Level: Main - Laundry 5.86m X 3.07m
Level: Main - Bedroom 3.65m X 3.64m
Level: Main - Primary bedroom 5.19m X 3.56m
Level: Main - Kitchen 3.5m X 3.3m
Level: Main
- Listing source url Https://www.realtor.ca/real-estate/28951935/35-parr-boulevard-springwater-rural-springwater
- Listing type identifier Idx

$-3,464
/ Month












