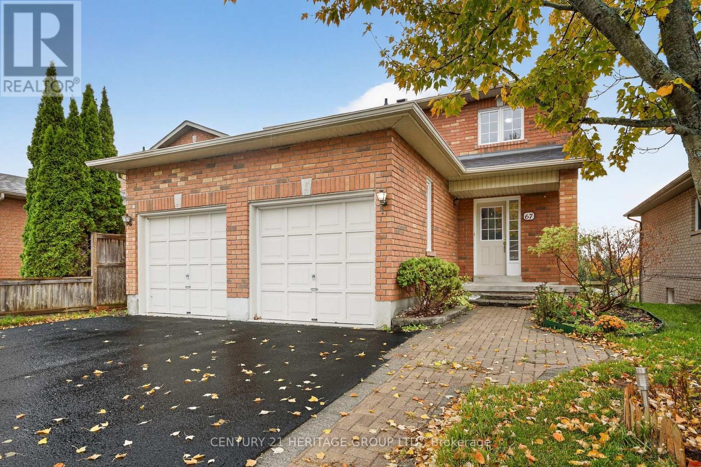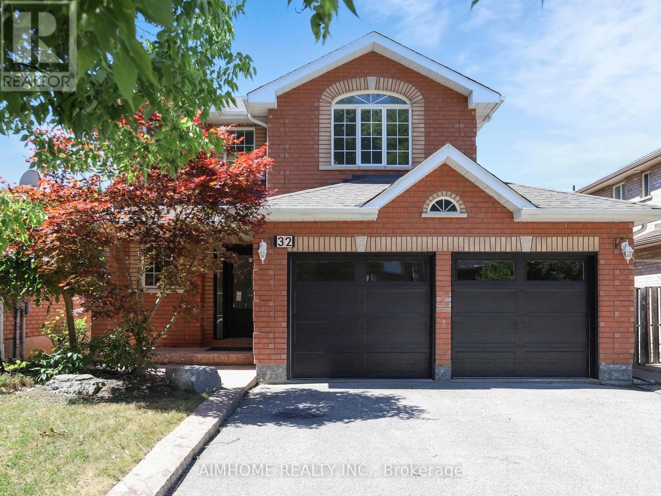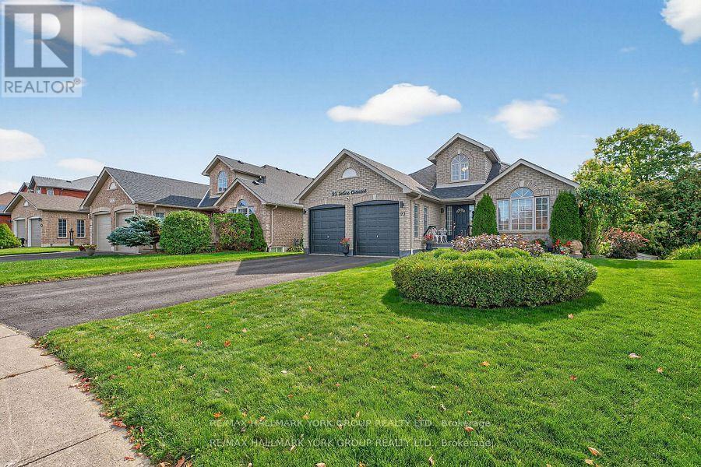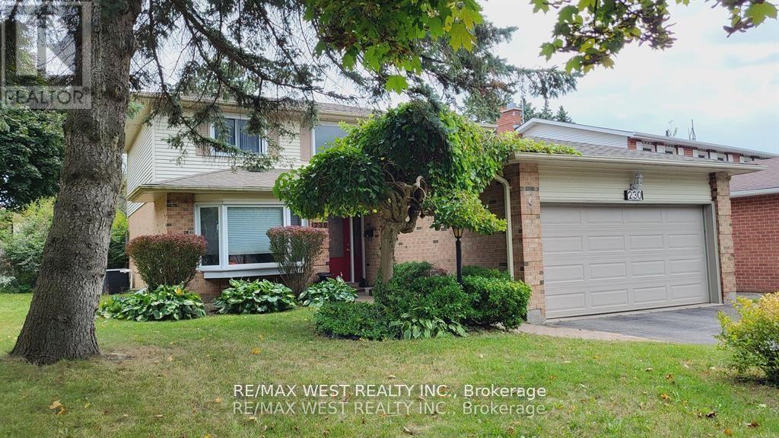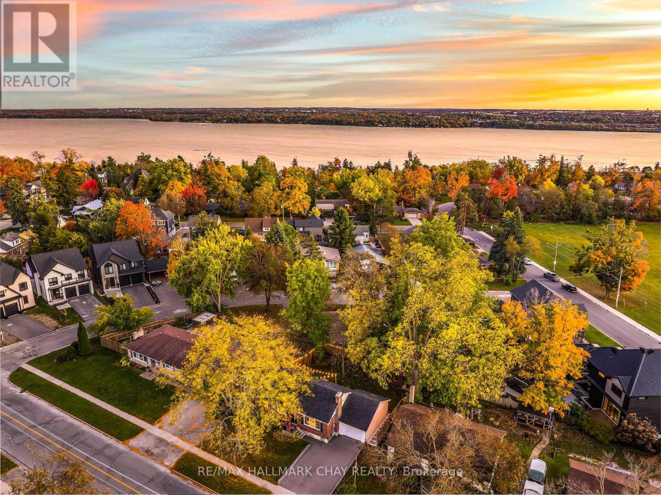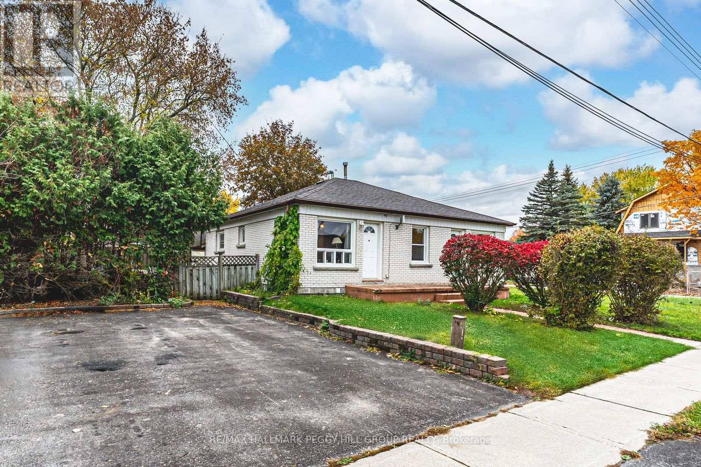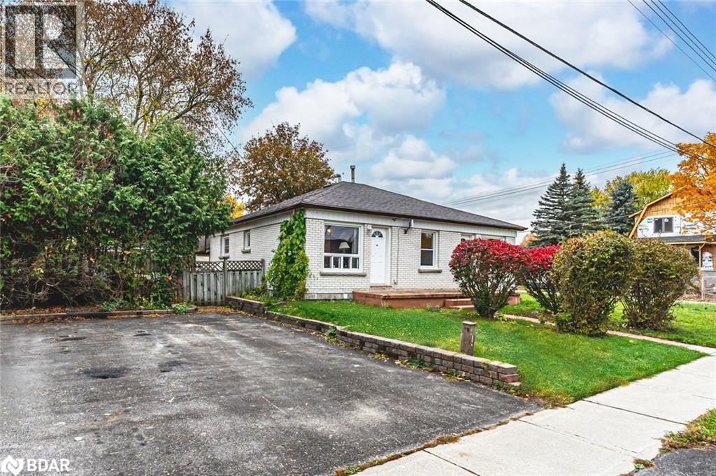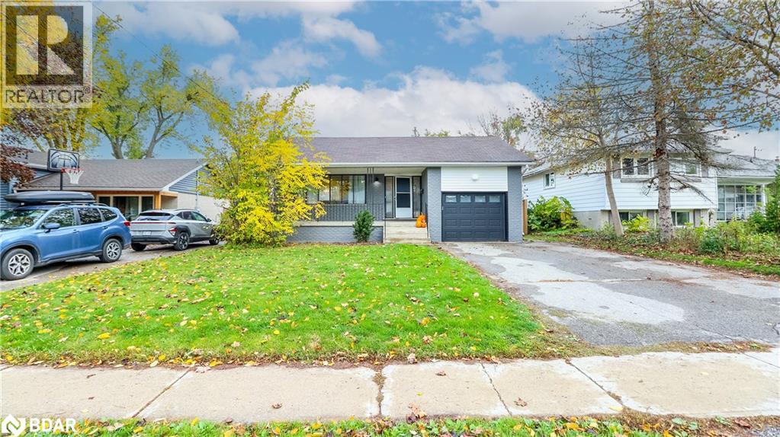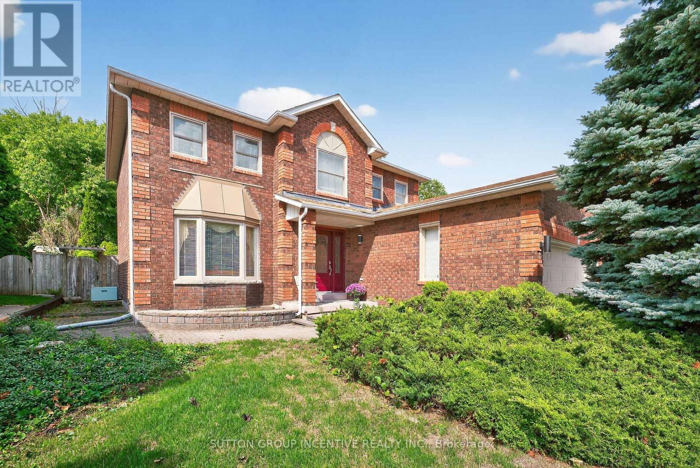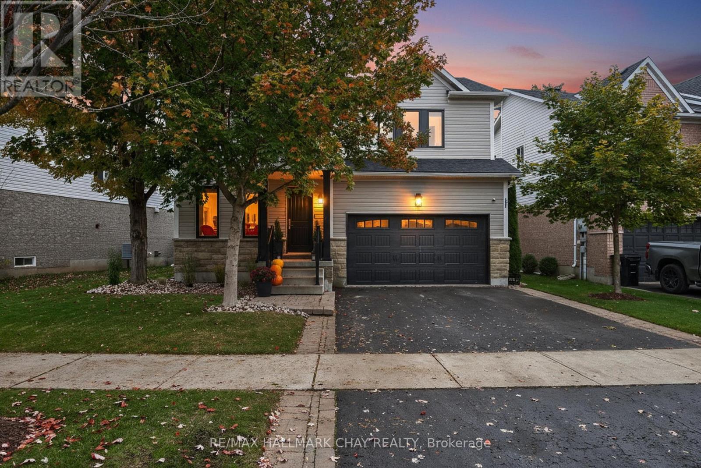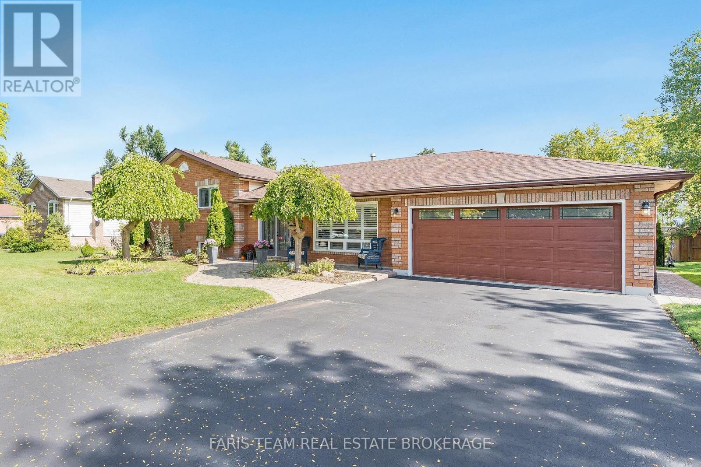- Houseful
- ON
- Springwater
- L4M
- 3697 George Johnston Rd
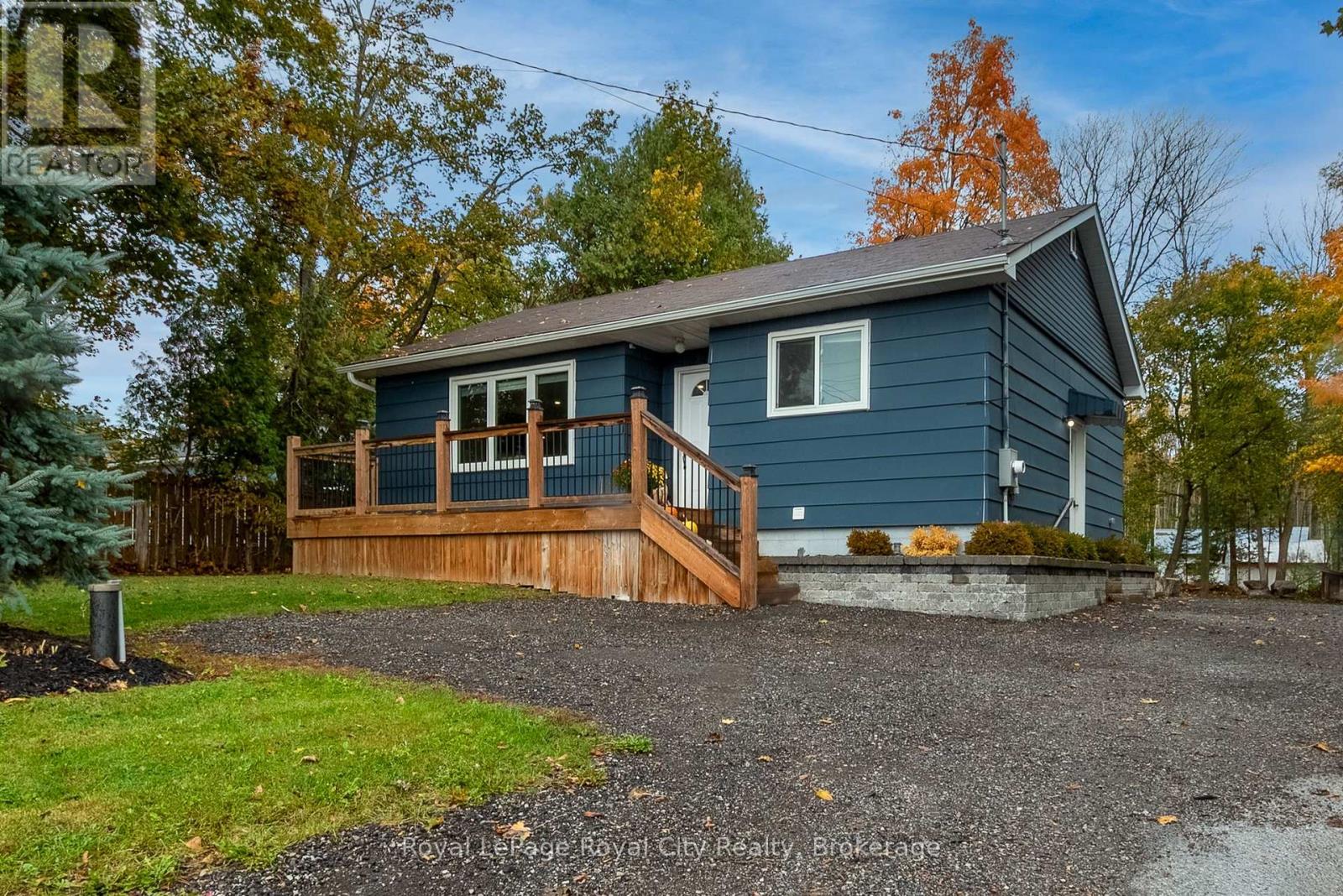
Highlights
Description
- Time on Housefulnew 12 hours
- Property typeSingle family
- StyleBungalow
- Median school Score
- Mortgage payment
Welcome to 3697 George Johnston Road in beautiful Springwater! Set on an impressive, 1/3 of an acre lot, this property offers endless space to enjoy. With ample parking for all of your vehicles and plenty of room for boats, trailers, or equipment. Perfect for anyone who values space, privacy, and functionality. Step inside to discover a bright and welcoming main floor filled with natural light. The beautifully updated kitchen features stainless steel appliances, modern finishes, and an open layout for easy entertaining. The finished basement provides versatility with endless options for a recreation room, home gym, workshop, or additional living space. Outside, you'll love the stunning deck and fire pit area, and all of the space the backyard has to offer. Conveniently located just a short drive to Highway 400, this property combines country charm with commuter convenience - offering the best of both worlds. (id:63267)
Home overview
- Cooling Central air conditioning
- Heat source Propane
- Heat type Forced air
- Sewer/ septic Septic system
- # total stories 1
- # parking spaces 15
- # full baths 1
- # half baths 1
- # total bathrooms 2.0
- # of above grade bedrooms 2
- Subdivision Rural springwater
- Lot size (acres) 0.0
- Listing # S12480031
- Property sub type Single family residence
- Status Active
- Recreational room / games room 4.88m X 4.09m
Level: Basement - Den 4.62m X 3.24m
Level: Basement - Utility 4.97m X 4.16m
Level: Basement - Bathroom 1.96m X 1m
Level: Basement - Laundry 3m X 3.31m
Level: Basement - Living room 5.84m X 4.62m
Level: Main - Bathroom 1.61m X 2.91m
Level: Main - Bedroom 3.26m X 2.96m
Level: Main - Primary bedroom 3.44m X 3.59m
Level: Main - Kitchen 3.91m X 3.1m
Level: Main
- Listing source url Https://www.realtor.ca/real-estate/29028017/3697-george-johnston-road-springwater-rural-springwater
- Listing type identifier Idx

$-2,000
/ Month

