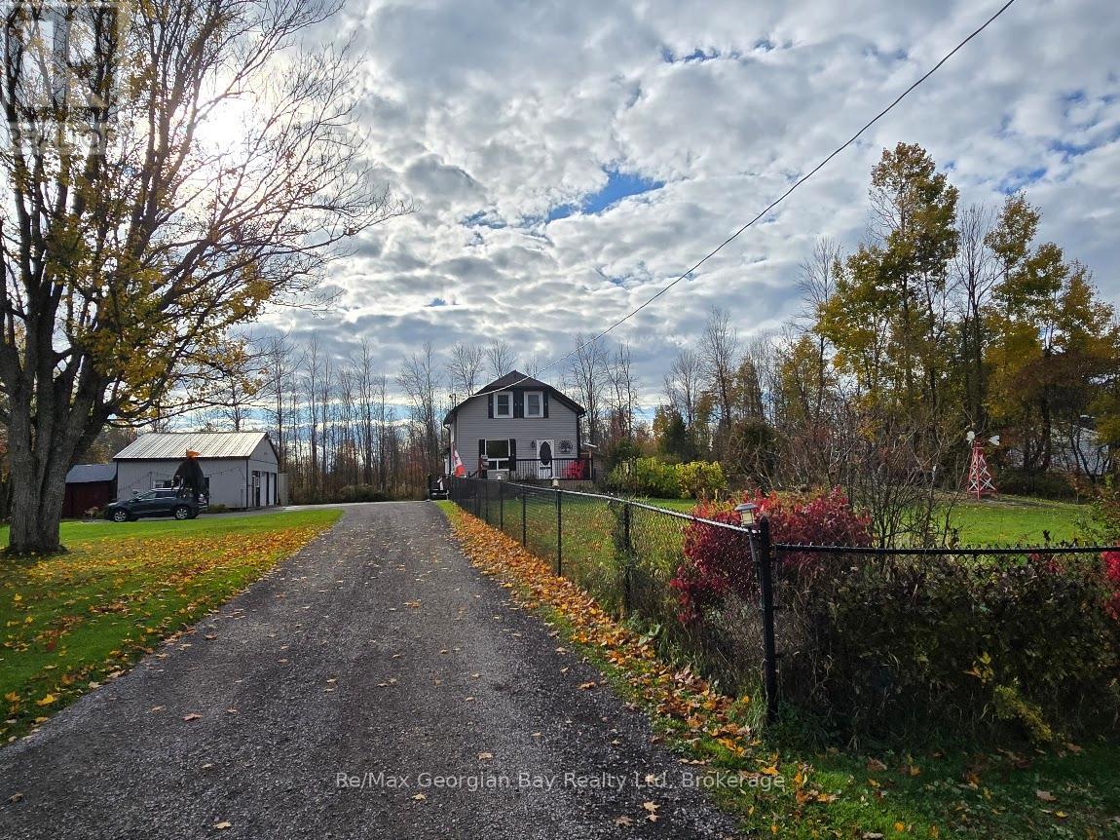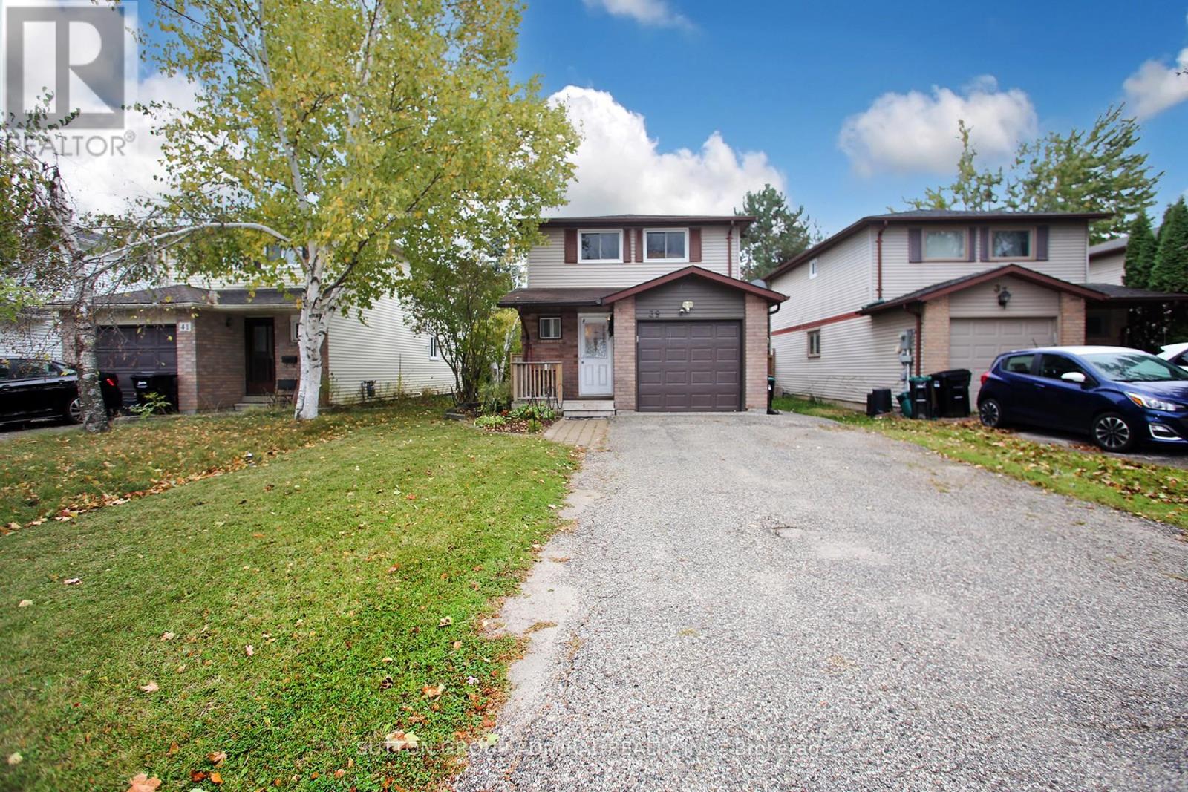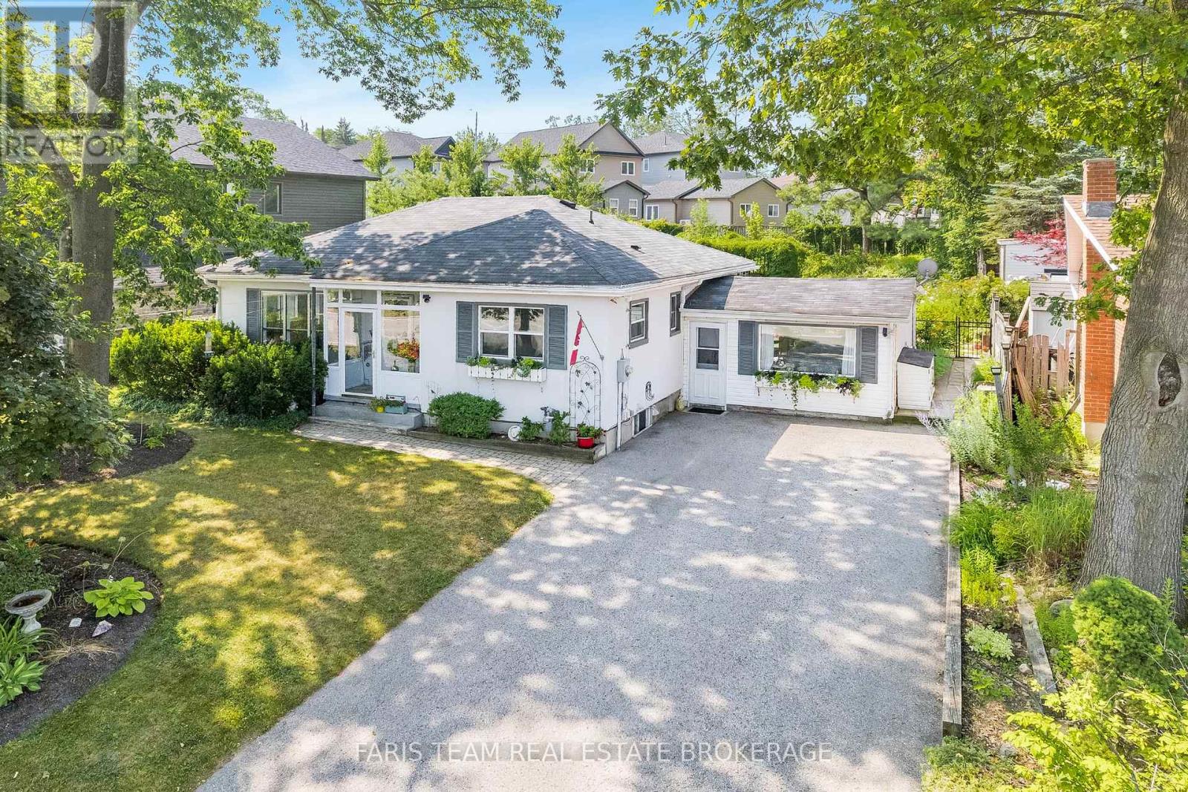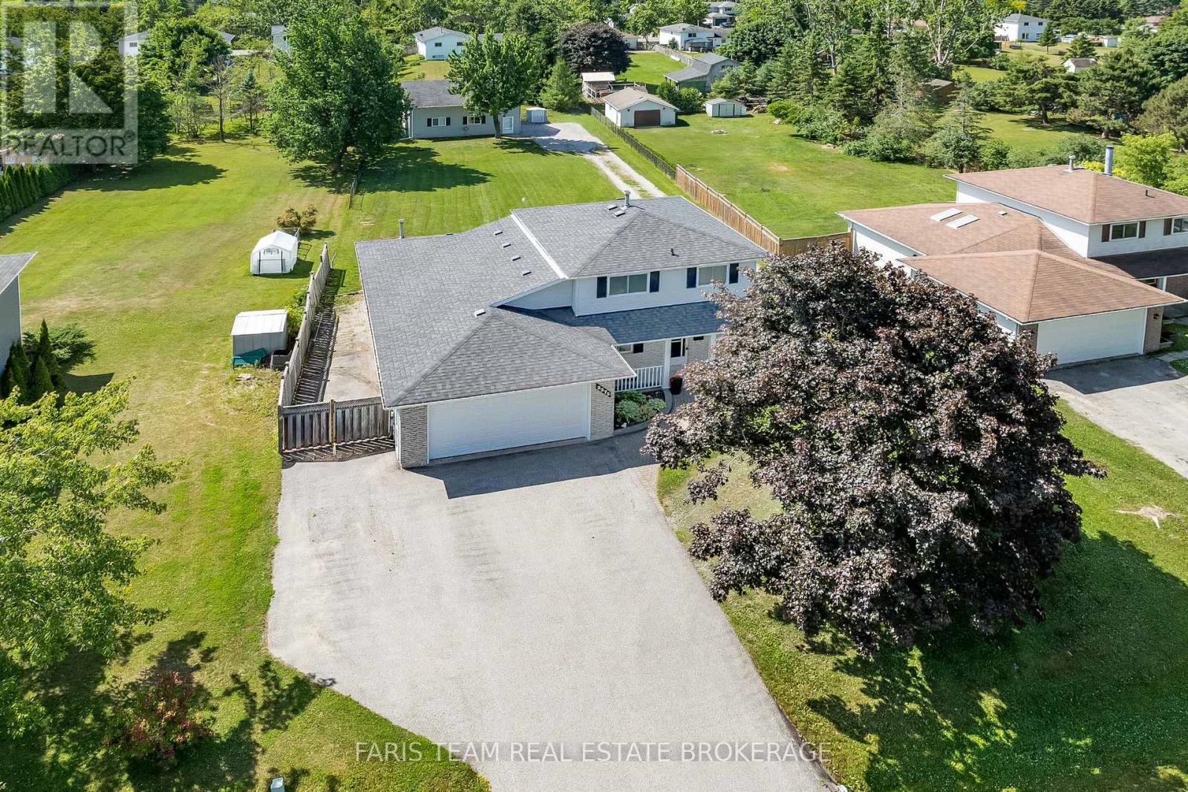- Houseful
- ON
- Springwater
- L0L
- 4 Sycamore Cir
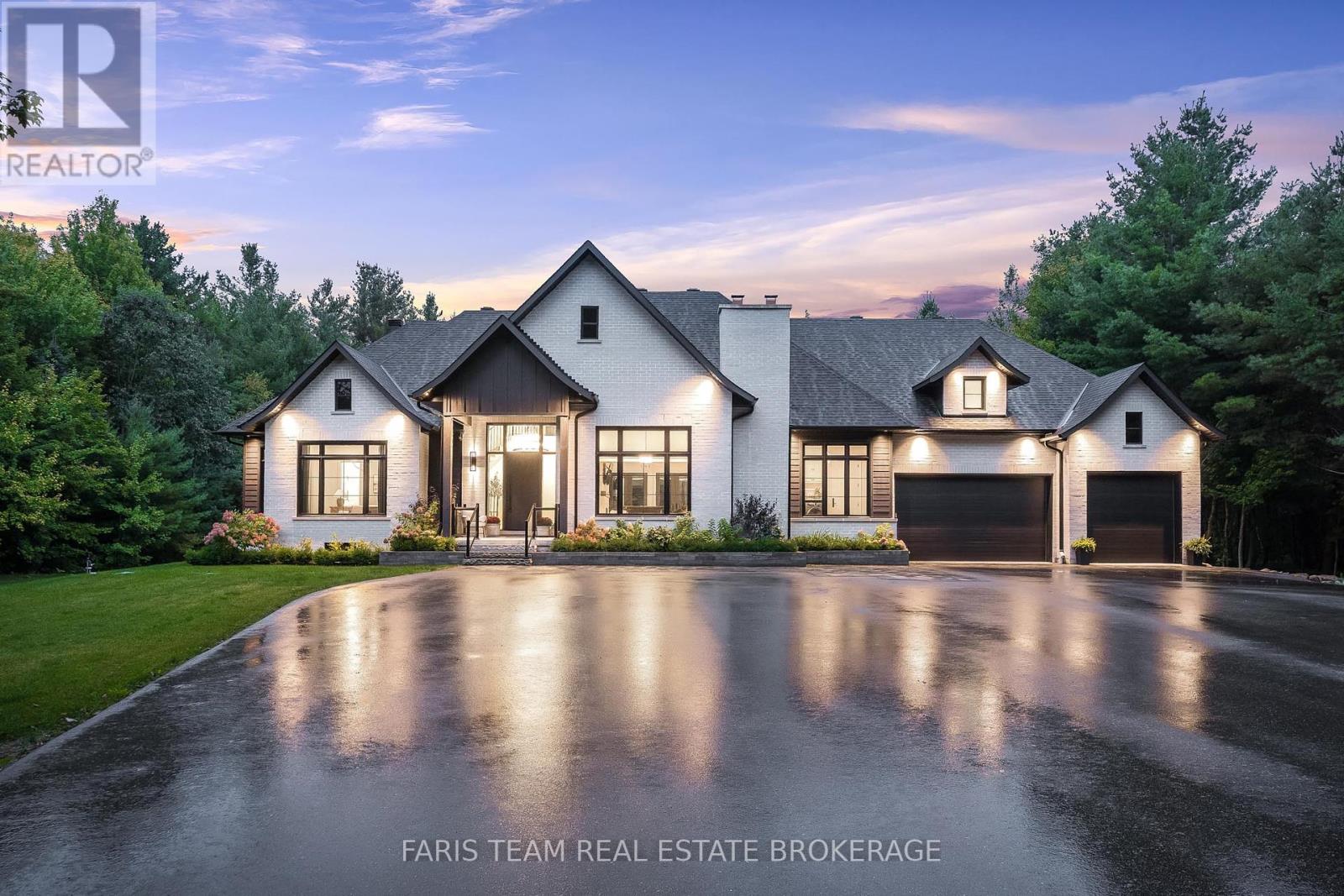
Highlights
Description
- Time on Houseful26 days
- Property typeSingle family
- Median school Score
- Mortgage payment
Top 5 Reasons You Will Love This Home: 1) Professionally designed and newly built in 2022, this custom bungaloft combines timeless craftsmanship with modern elegance, offering a residence that feels both brand-new and thoughtfully curated 2) Showcasing architectural grandeur, the home boasts 10' ceilings throughout and a dramatic 12' ceiling in the dining room, enhanced by custom shiplap, coffered detailing, and expansive windows with custom window treatments throughout framing the beauty of the estate 3) A true culinary masterpiece, the chef-inspired kitchen features quartz countertops, custom cabinetry, a walk-in pantry, and a striking white oak island that anchors the space with style and sophistication 4) Explore the primary retreat beyond compare, flaunting its own fireplace, a private terrace with views of the grounds, a spa-like ensuite with a steam shower, and two remarkable walk-in closets, one of which could easily be converted back into a bedroom or nursery 5) Established in an exclusive setting, this professionally landscaped 4-acre estate delivers complete privacy and prestige, all while being just minutes from golf, skiing, pristine beaches, and convenient access to the GTA. 3,679 above grade sq.ft. plus a finished basement. (id:63267)
Home overview
- Cooling Central air conditioning
- Heat source Natural gas
- Heat type Forced air
- Sewer/ septic Septic system
- # total stories 2
- # parking spaces 16
- Has garage (y/n) Yes
- # full baths 4
- # half baths 1
- # total bathrooms 5.0
- # of above grade bedrooms 5
- Flooring Vinyl, ceramic
- Has fireplace (y/n) Yes
- Subdivision Phelpston
- Directions 2045900
- Lot size (acres) 0.0
- Listing # S12426195
- Property sub type Single family residence
- Status Active
- Bedroom 4.06m X 3.64m
Level: 2nd - Primary bedroom 7.33m X 6.13m
Level: 2nd - Recreational room / games room 15.72m X 14.48m
Level: Basement - Laundry 4.99m X 3.35m
Level: Main - Eating area 3.51m X 3.36m
Level: Main - Bedroom 4.41m X 3.62m
Level: Main - Dining room 4.56m X 3.96m
Level: Main - Bedroom 4.6m X 4.15m
Level: Main - Bedroom 4.59m X 3.76m
Level: Main - Kitchen 5.55m X 3.51m
Level: Main - Great room 5.82m X 4.53m
Level: Main
- Listing source url Https://www.realtor.ca/real-estate/28912039/4-sycamore-circle-springwater-phelpston-phelpston
- Listing type identifier Idx

$-7,595
/ Month





