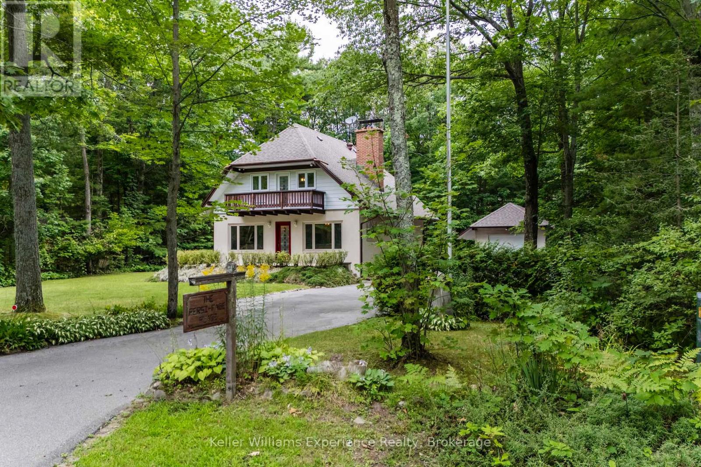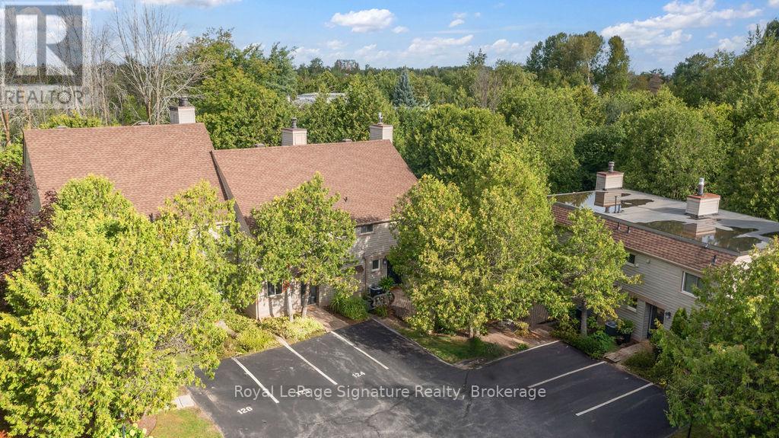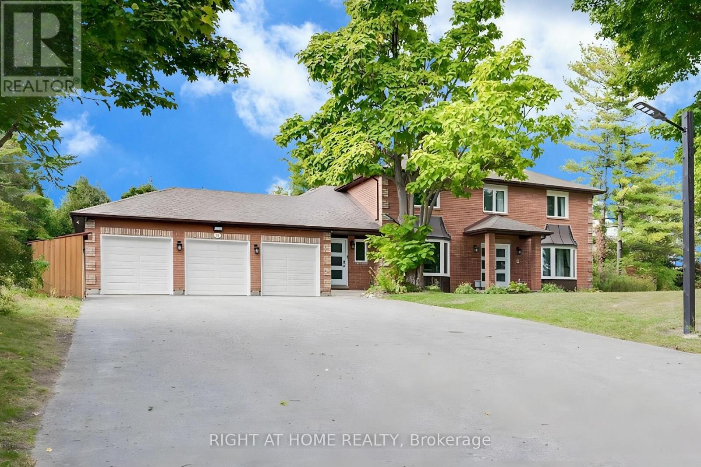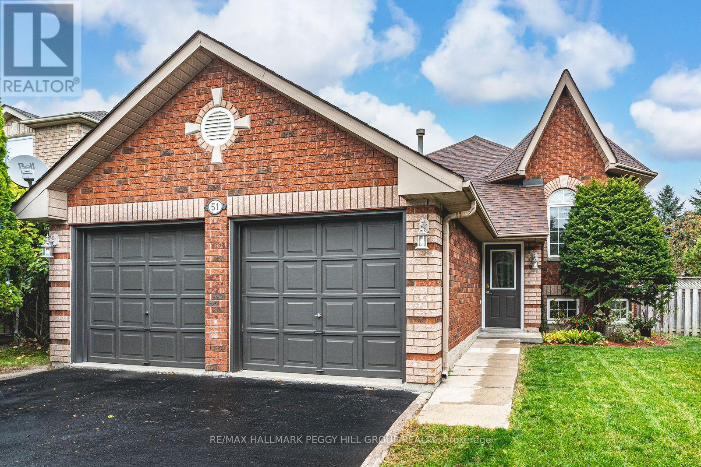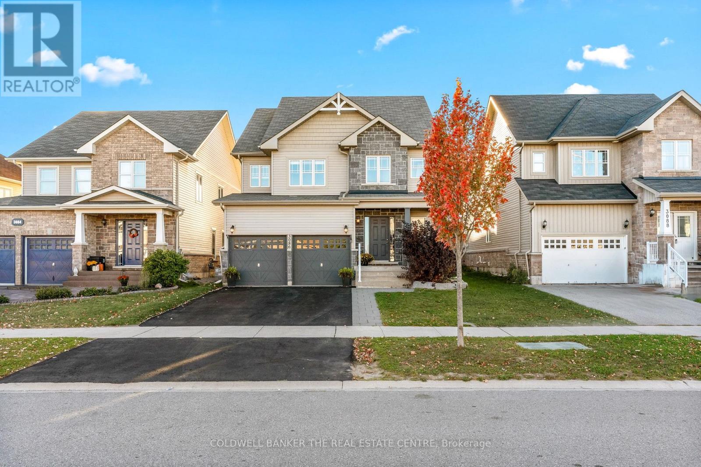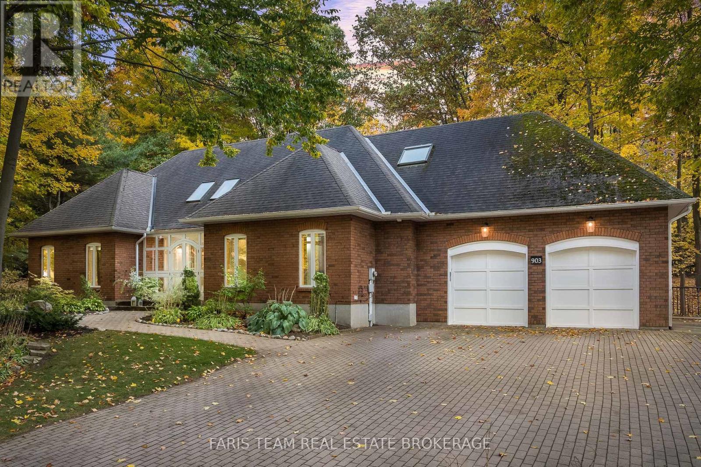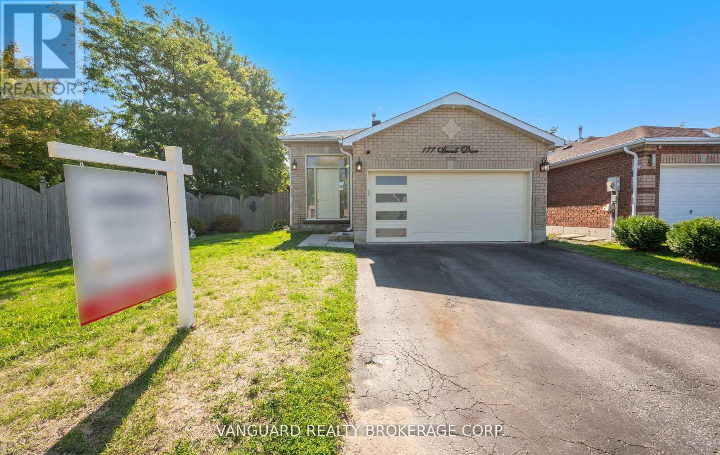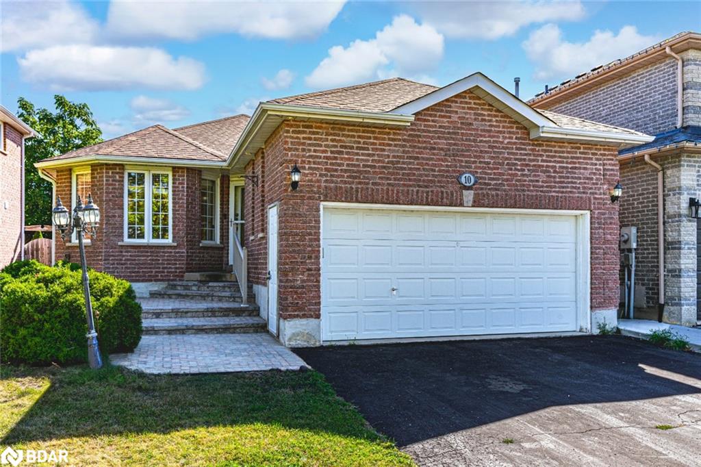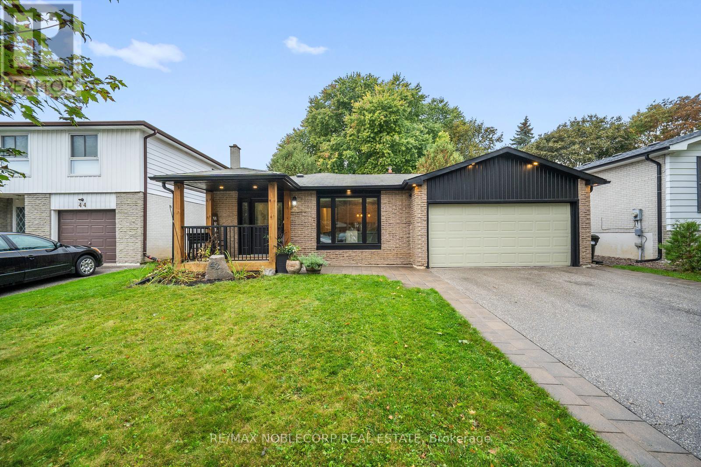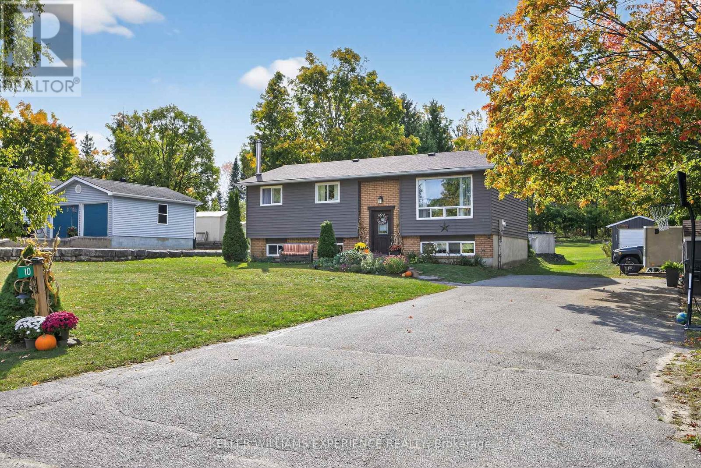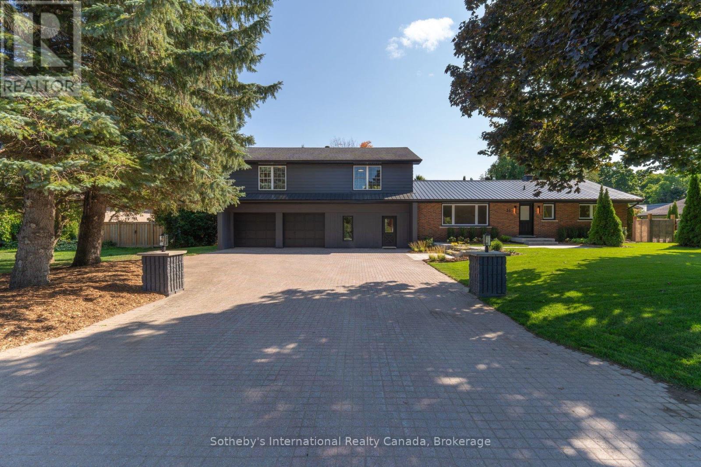- Houseful
- ON
- Springwater
- Midhurst
- 40 Idlewood Dr
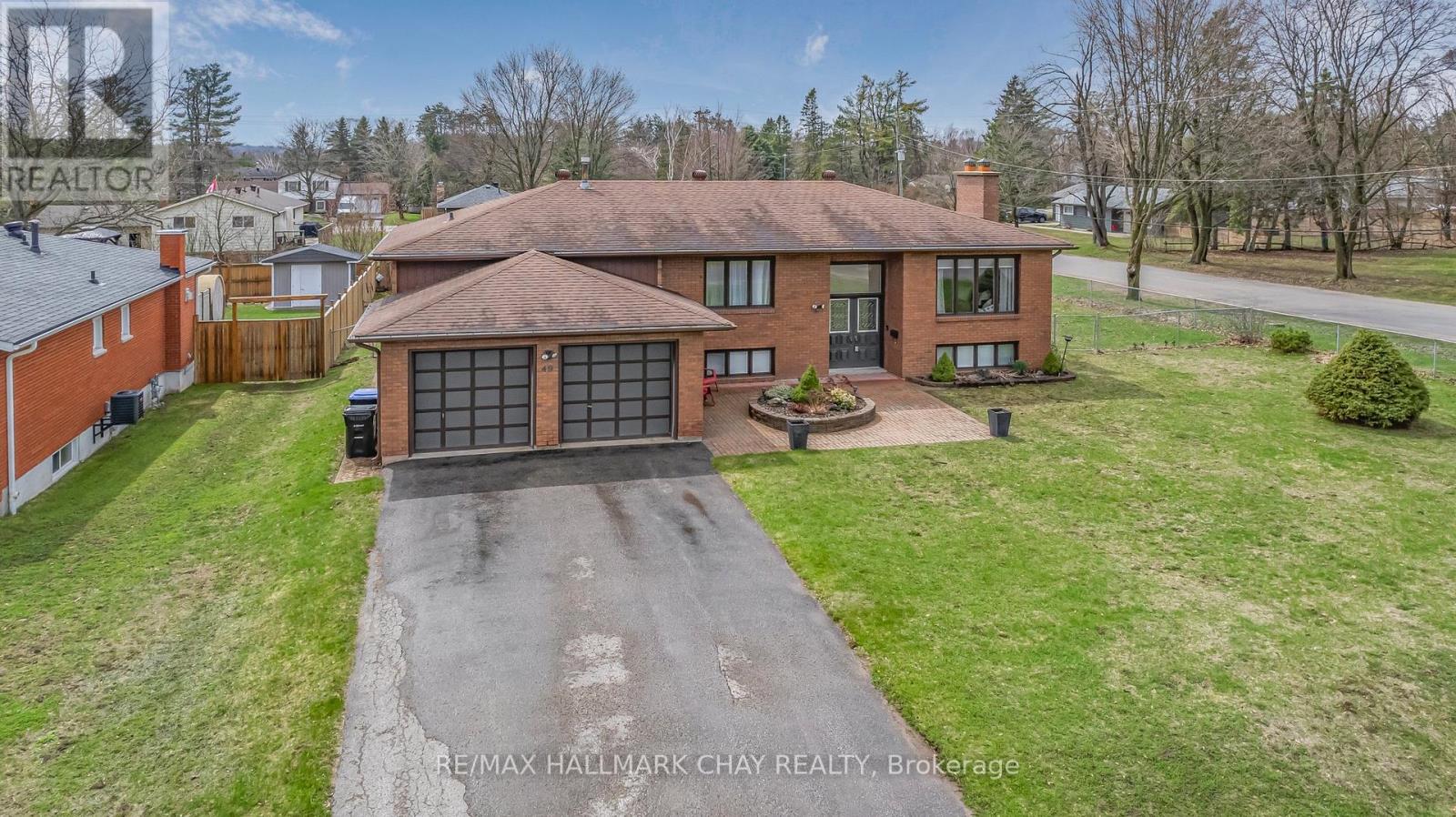
Highlights
Description
- Time on Houseful50 days
- Property typeSingle family
- StyleRaised bungalow
- Neighbourhood
- Mortgage payment
Opportunity Knocks at 40 Idlewood Drive, Midhurst! A solid, spacious, raised bungalow on a premium corner lot in one of Simcoe County's most sought-after neighbourhoods.Located in the picturesque village of Midhurst, known for its scenic trails, mature trees, and top-rated school, this lovingly cared-for home is being offered for the first time by its original owner. Set on a pool-sized lot, the property is mostly fenced: just one side with chain link currently open to the road. A quick upgrade to a wooden privacy fence would offer incredible seclusion and enhance the overall outdoor living experience.Inside, the home is warm and inviting with great bones and endless potential. The custom kitchen features a centre island with seating, quartz counters, generous pantry space, and flows into an open-concept living/dining area that walks out to a sun-drenched back deck, perfect for entertaining.Upstairs offers three large bedrooms, including a primary with ensuite, all with beautiful hardwood floors. The fully finished lower level includes a separate entrance from the garage, a fourth bedroom, full bathroom, cozy rec room with fireplace, and a bonus flex space, perfect for an office, gym, or potential kitchenette. Whether you're an investor looking for a property in a high-demand area, or a buyer ready to add cosmetic updates and build equity, this home offers massive upside in a prestigious location.Walk to parks and trails, or pop into Barrie in just 5 minutes for shopping, dining, and more. A prime Midhurst address, flexible layout, and fantastic lot ready for your vision to shine. (id:63267)
Home overview
- Cooling Central air conditioning
- Heat source Natural gas
- Heat type Forced air
- Sewer/ septic Septic system
- # total stories 1
- Fencing Fenced yard
- # parking spaces 8
- Has garage (y/n) Yes
- # full baths 3
- # total bathrooms 3.0
- # of above grade bedrooms 4
- Flooring Hardwood
- Has fireplace (y/n) Yes
- Community features School bus
- Subdivision Midhurst
- Directions 1646423
- Lot size (acres) 0.0
- Listing # S12372373
- Property sub type Single family residence
- Status Active
- Bathroom 1.4m X 1.4m
Level: Lower - 4th bedroom 4.26m X 3.96m
Level: Lower - Laundry 3.2m X 3.3m
Level: Lower - Office 6.82m X 3.99m
Level: Lower - Family room 8.47m X 3.69m
Level: Lower - Living room 4.9m X 4.05m
Level: Main - Primary bedroom 3.93m X 4.54m
Level: Main - Bathroom 3.65m X 1.82m
Level: Main - 3rd bedroom 4.02m X 3.07m
Level: Main - Kitchen 7.46m X 3.38m
Level: Main - 2nd bedroom 3.38m X 3.07m
Level: Main - Bathroom 1.82m X 1.4m
Level: Main
- Listing source url Https://www.realtor.ca/real-estate/28795353/40-idlewood-drive-springwater-midhurst-midhurst
- Listing type identifier Idx

$-2,664
/ Month


