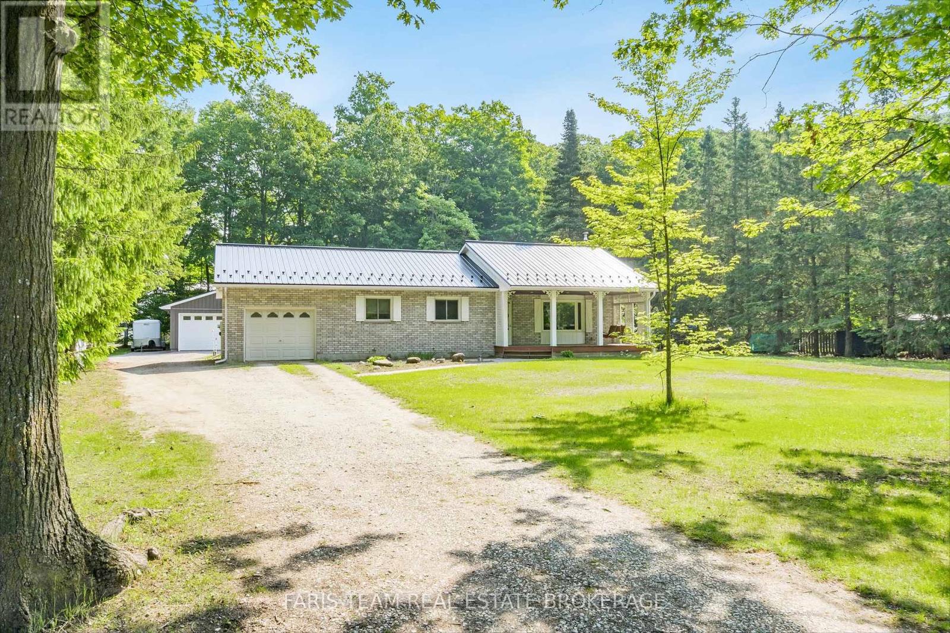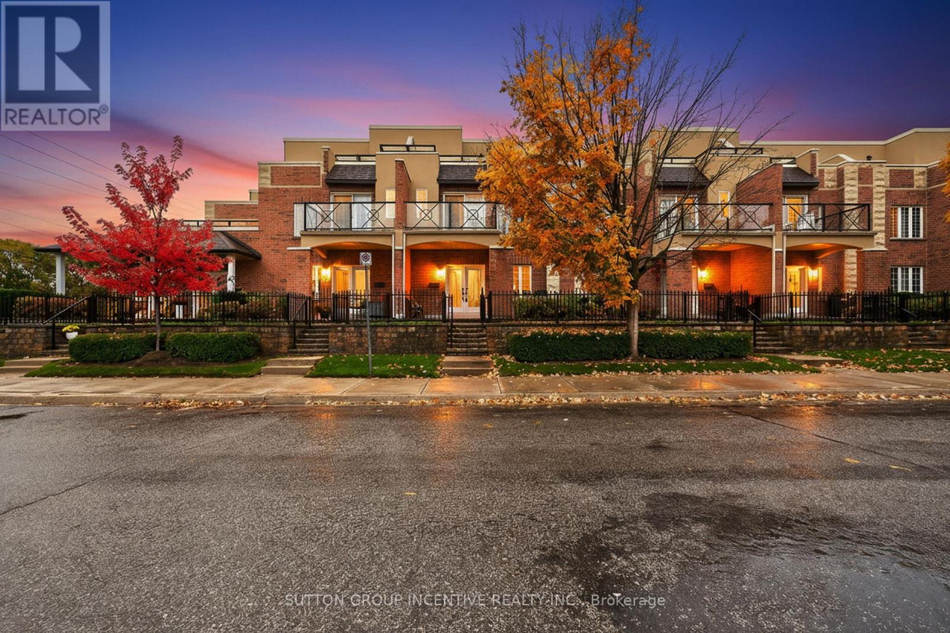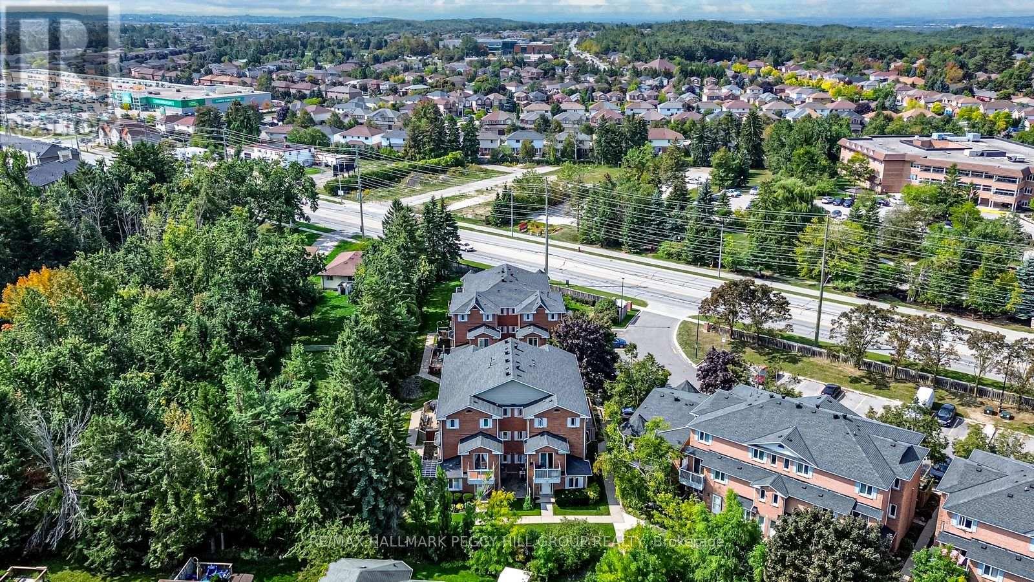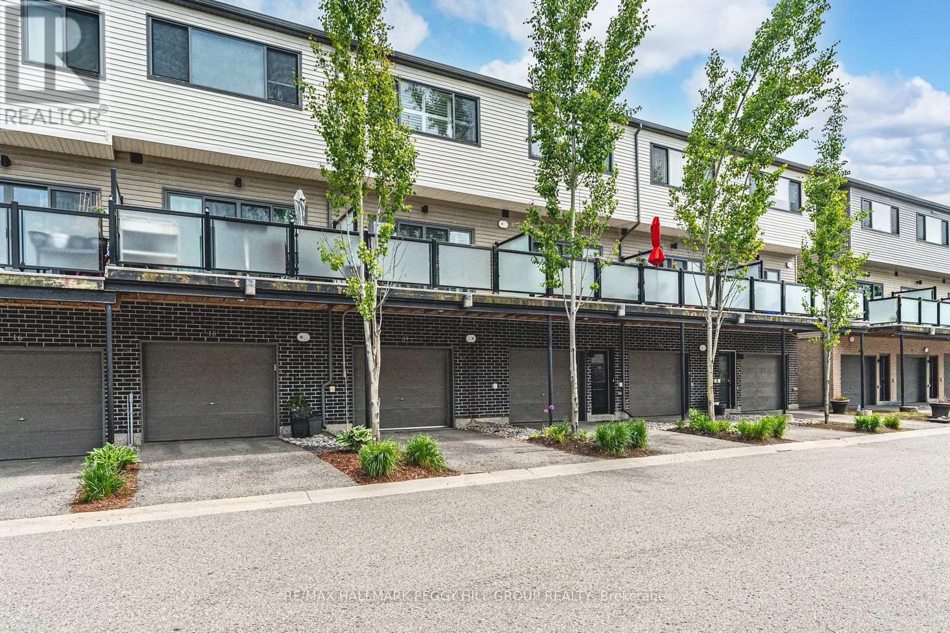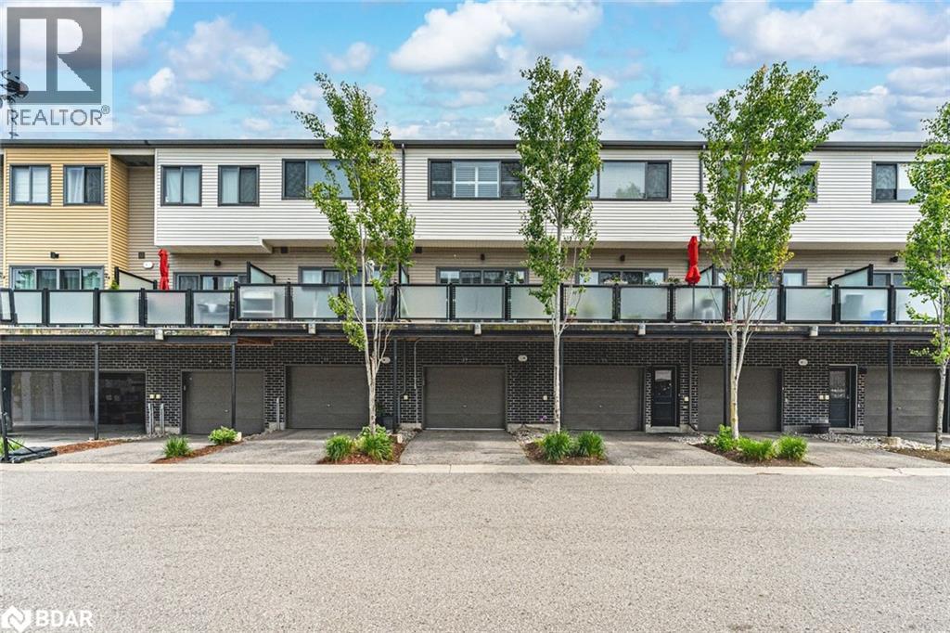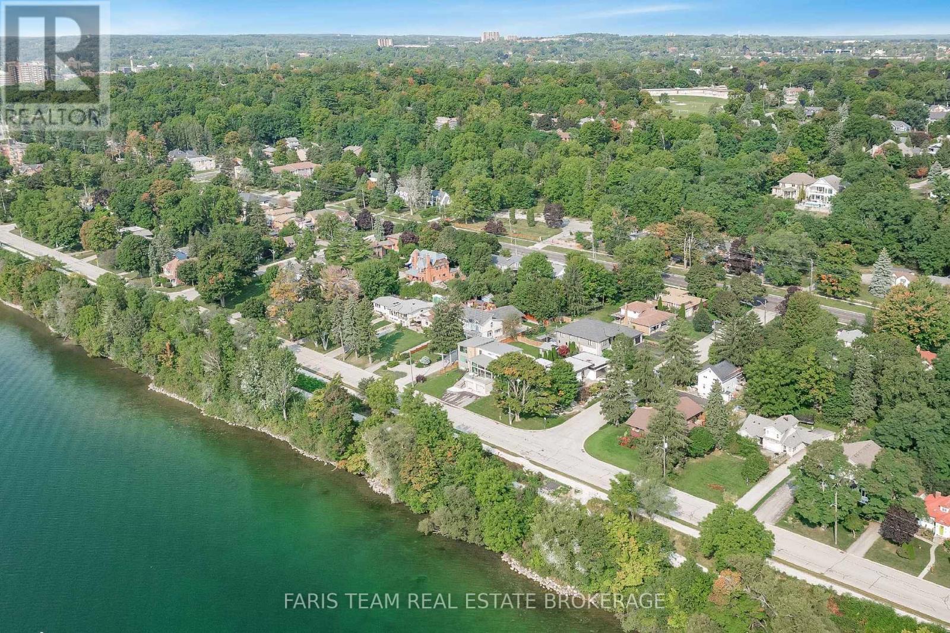- Houseful
- ON
- Springwater
- Minesing
- 43 Foyston Park Cir
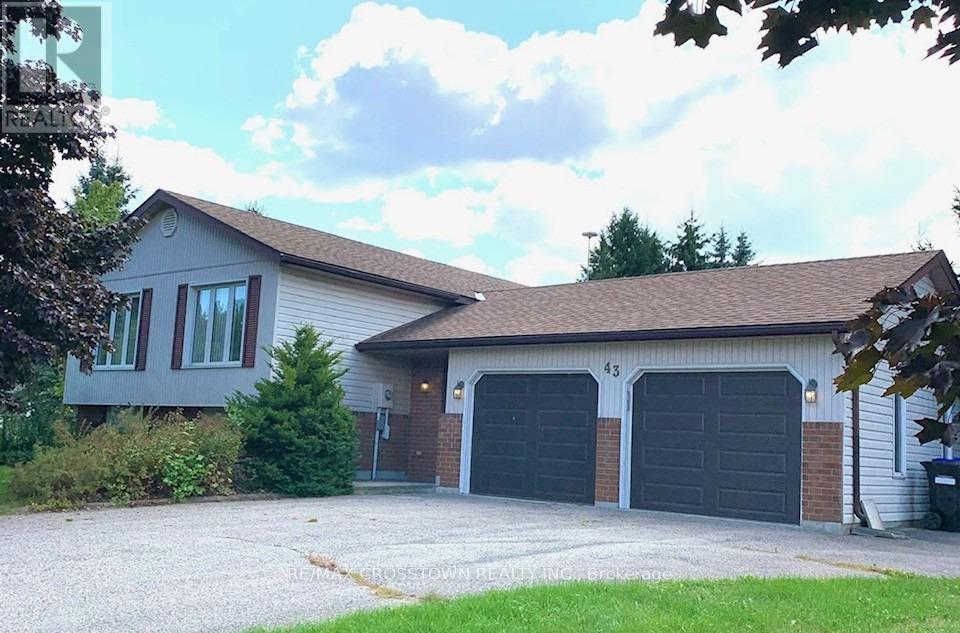
Highlights
This home is
23%
Time on Houseful
48 Days
School rated
6.2/10
Springwater
-4%
Description
- Time on Houseful48 days
- Property typeSingle family
- StyleRaised bungalow
- Neighbourhood
- Median school Score
- Mortgage payment
FAMILY FRIENDLY RAISED BUNGALOW IN A QUIET COMMUNITY IN MINESING. BRIGHT AND OPEN HOME ON A LARGE, MATURE 98' X 152' TREED LOT. NO THROUGH TRAFFIC. EXCELLENT ACCESS TO BARRIE, WASAGA BEACH, COLLINGWOOD OR A TORONTO WEST COMMUTE. LOCAL HIKING, GOLF, SKIING AND OTHER RECREATIONAL ACTIVITIES ARE EASILY ACCESSIBLE. THIS HOME FEATURES 3 PLUS 1 BEDROOMS, HARDWOOD FLOORS, A GAS FIREPLACE IN THE COZY BASEMENT REC ROOM, MAIN FLOOR LAUNDRY, LARGE BASEMENT WORKSHOP OR ???, INSIDE ENTRY TO YOUR 2 CAR GARAGE, MAIN FLOOR FAMILY ROOM/ENCLOSED PORCH W/ VAULTED CEILING, GAS HEAT / C/AIR, AND MUCH MORE. GRAB BAR IN SHOWER. FRIDGE, STOVE, DISHWASHER AND MICROWAVE ARE INCLUDED. QUICK CLOSING AVAILABLE. (id:63267)
Home overview
Amenities / Utilities
- Cooling Central air conditioning
- Heat source Natural gas
- Heat type Forced air
- Sewer/ septic Septic system
Exterior
- # total stories 1
- # parking spaces 6
- Has garage (y/n) Yes
Interior
- # full baths 1
- # half baths 1
- # total bathrooms 2.0
- # of above grade bedrooms 4
- Flooring Hardwood, ceramic, laminate
- Has fireplace (y/n) Yes
Location
- Community features Community centre
- Subdivision Minesing
Lot/ Land Details
- Lot desc Landscaped
Overview
- Lot size (acres) 0.0
- Listing # S12374819
- Property sub type Single family residence
- Status Active
Rooms Information
metric
- Recreational room / games room 7.33m X 3.66m
Level: Basement - 4th bedroom 3.35m X 3.29m
Level: Basement - Workshop 7.25m X 6.76m
Level: Basement - Bathroom 2m X 2m
Level: In Between - Laundry 2.26m X 1.96m
Level: In Between - Foyer 2.15m X 2.02m
Level: In Between - Kitchen 4.29m X 2.24m
Level: Main - Bathroom 2.5m X 2m
Level: Main - Living room 5.97m X 3.92m
Level: Main - 2nd bedroom 3.76m X 2.83m
Level: Main - Dining room 2.8m X 2.8m
Level: Main - Primary bedroom 4.36m X 2.95m
Level: Main - Family room 4.13m X 3.33m
Level: Main - 3rd bedroom 2.7m X 2.52m
Level: Main
SOA_HOUSEKEEPING_ATTRS
- Listing source url Https://www.realtor.ca/real-estate/28800365/43-foyston-park-circle-springwater-minesing-minesing
- Listing type identifier Idx
The Home Overview listing data and Property Description above are provided by the Canadian Real Estate Association (CREA). All other information is provided by Houseful and its affiliates.

Lock your rate with RBC pre-approval
Mortgage rate is for illustrative purposes only. Please check RBC.com/mortgages for the current mortgage rates
$-2,133
/ Month25 Years fixed, 20% down payment, % interest
$
$
$
%
$
%

Schedule a viewing
No obligation or purchase necessary, cancel at any time
Nearby Homes
Real estate & homes for sale nearby






