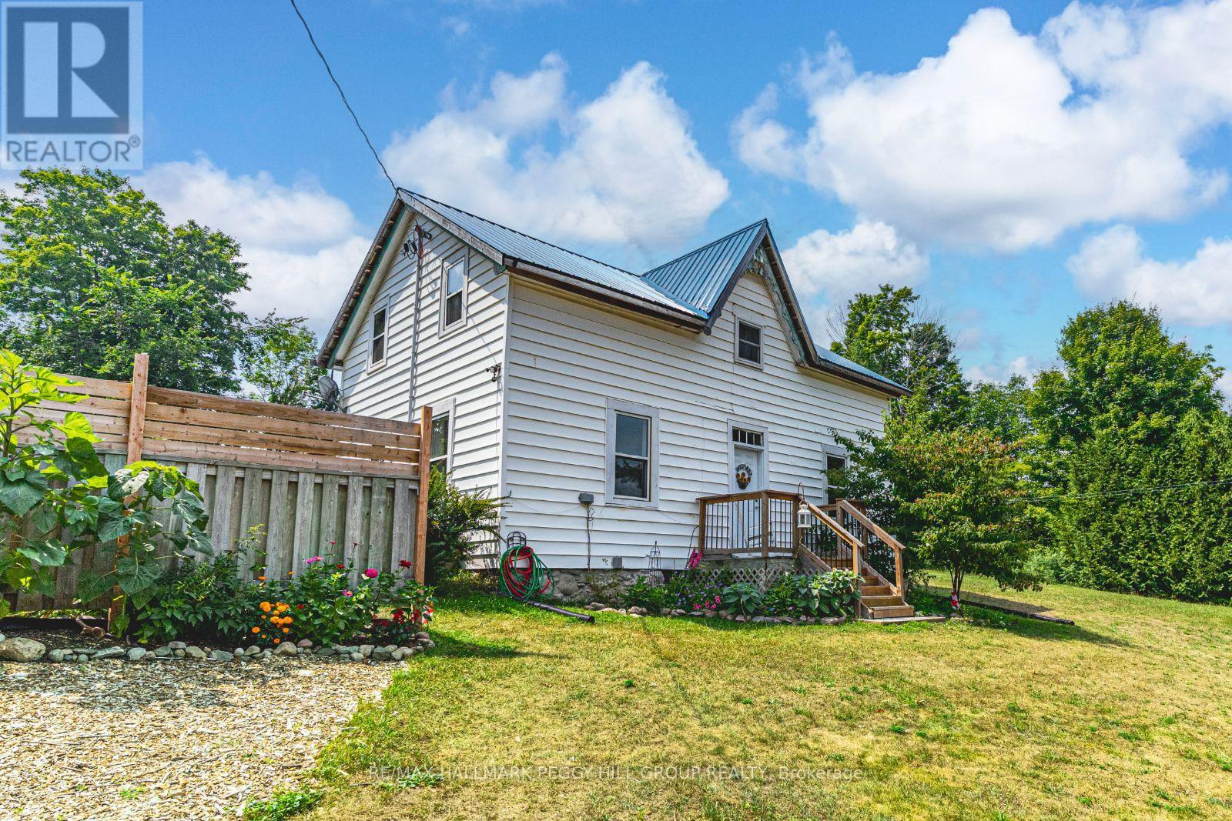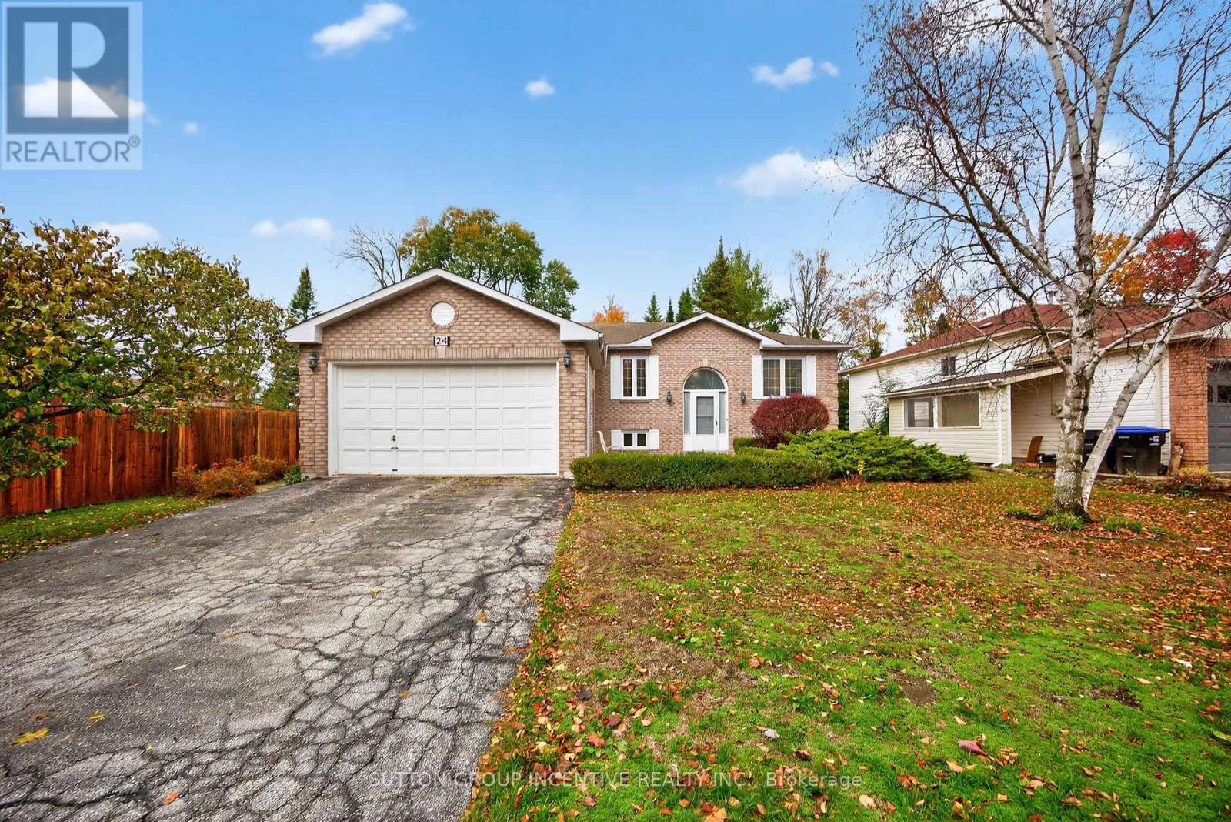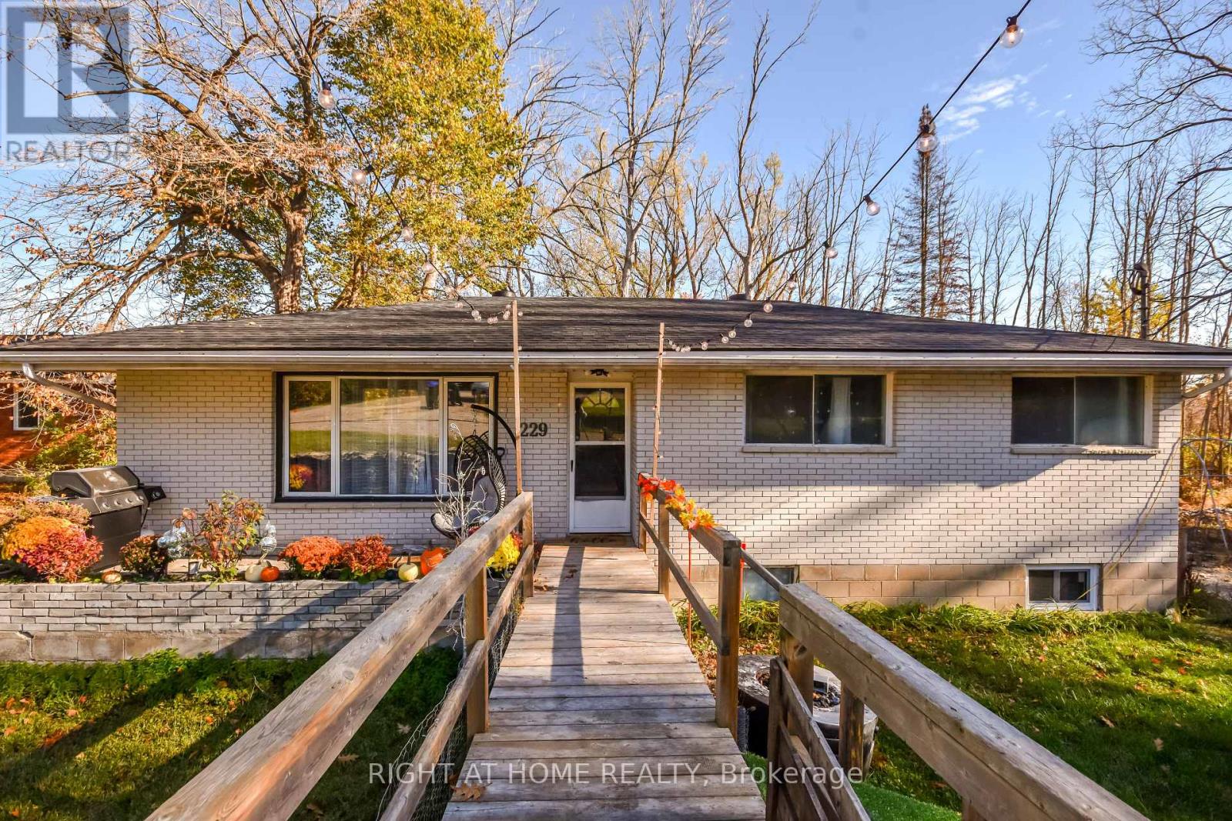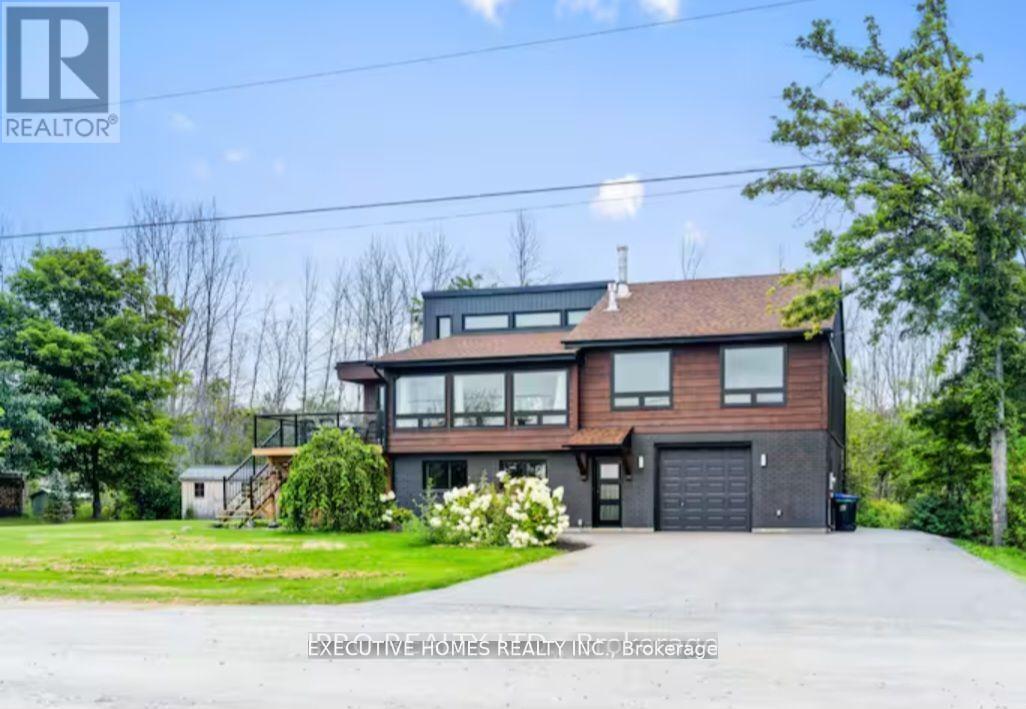- Houseful
- ON
- Springwater
- L0L
- 4396 Penetanguishene Rd

Highlights
Description
- Time on Houseful16 days
- Property typeSingle family
- Median school Score
- Mortgage payment
COUNTRY CHARM MEETS MODERN COMFORT ON 1.88 ACRES - PRIVATE, SPACIOUS, & FULL OF POTENTIAL! Discover the charm of countryside living in this beautifully updated century home, nestled on a private 1.88-acre lot with peaceful views of the surrounding forests and rolling farmland. Located just minutes from central Hillsdale and Craighurst, you'll enjoy convenient access to parks, schools, dining, and everyday essentials, with downtown Barrie less than 20 minutes away for easy commuting and big-city amenities. Embrace year-round outdoor adventure with Horseshoe Valley Ski Resort, Copeland Forest, golf courses, and Wasaga Beach all nearby. The property welcomes you with a long, extended driveway offering parking for six or more vehicles, framed by mature trees, garden beds, and returning perennials like asparagus, rhubarb, wild raspberries, and morel mushrooms. Walking trails wind through the trees, while hummingbirds, cardinals, blue jays, chipmunks, and bunnies bring the property to life. There is even a pumpkin patch for the kids to enjoy. Evenings are made for stargazing, with vast open skies and no city lights to interrupt the view. The main layout features a well-equipped kitchen, dining area, living room, powder room, and a bright sunroom with oversized windows. Upstairs, three spacious bedrooms and a 4-piece bath provide comfortable living for the whole family. A separate main-floor suite with its own entrance, kitchen, family room, bedroom, and 3-piece bath offers incredible multigenerational living potential with accessibility-friendly elements already in place. With a durable metal roof, updated windows throughout, an upgraded 200 amp panel, a newer owned electric water heater, and high-speed internet availability, this home combines timeless character with modern convenience. Don't miss this rare opportunity to own a one-of-a-kind countryside #HomeToStay where space, style, and location come together for an exceptional lifestyle inside and out! (id:63267)
Home overview
- Cooling None
- Heat source Electric
- Heat type Baseboard heaters
- Sewer/ septic Septic system
- # total stories 2
- # parking spaces 6
- # full baths 2
- # half baths 1
- # total bathrooms 3.0
- # of above grade bedrooms 4
- Subdivision Hillsdale
- Directions 2045850
- Lot size (acres) 0.0
- Listing # S12466116
- Property sub type Single family residence
- Status Active
- Bedroom 4.47m X 3.15m
Level: 2nd - Bedroom 3.28m X 3.07m
Level: 2nd - Primary bedroom 4.14m X 3.99m
Level: 2nd - Kitchen 4.29m X 4.5m
Level: Main - Sunroom 2.39m X 7.47m
Level: Main - Living room 5.74m X 4.09m
Level: Main - Family room 4.65m X 3.28m
Level: Main - Laundry 4.29m X 2.29m
Level: Main - Dining room 4.19m X 5.31m
Level: Main - Bedroom 4.14m X 3.63m
Level: Main - Kitchen 2.41m X 4.44m
Level: Main
- Listing source url Https://www.realtor.ca/real-estate/28997890/4396-penetanguishene-road-springwater-hillsdale-hillsdale
- Listing type identifier Idx

$-1,866
/ Month










