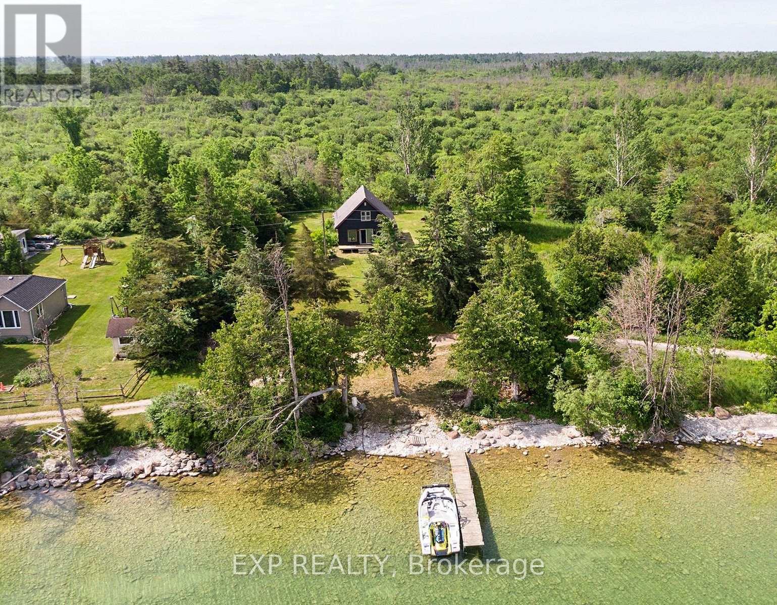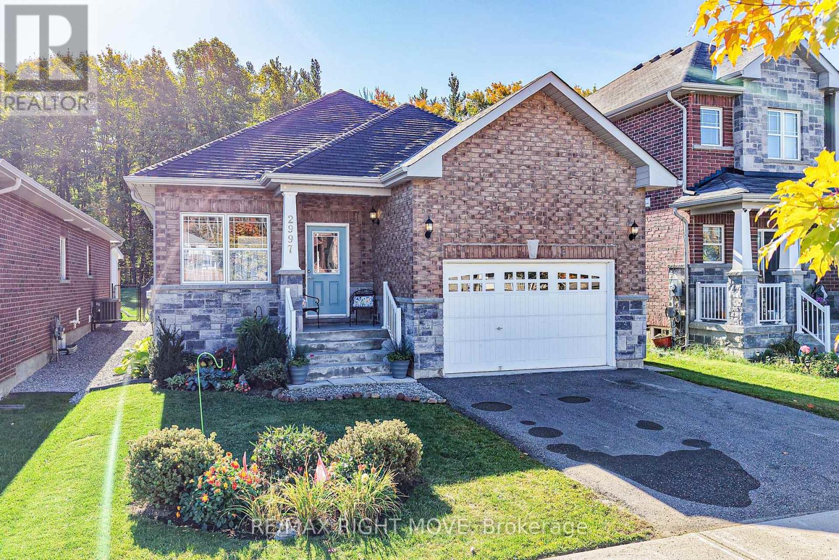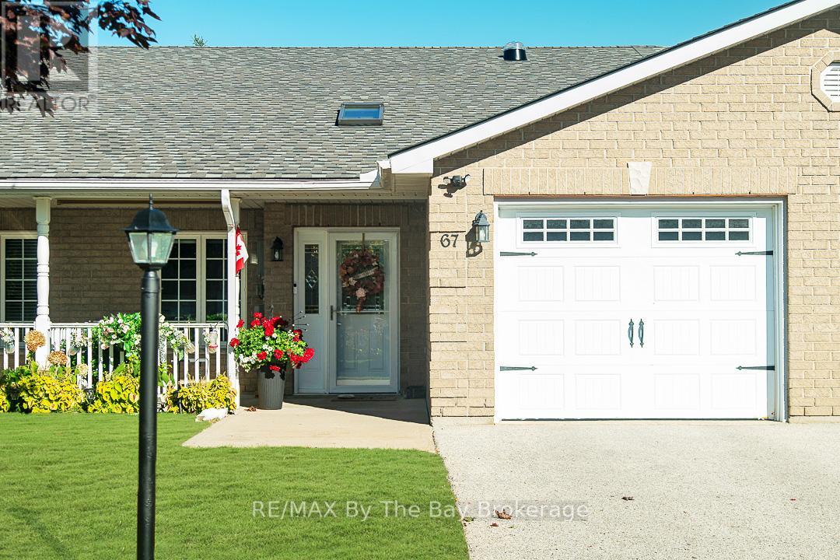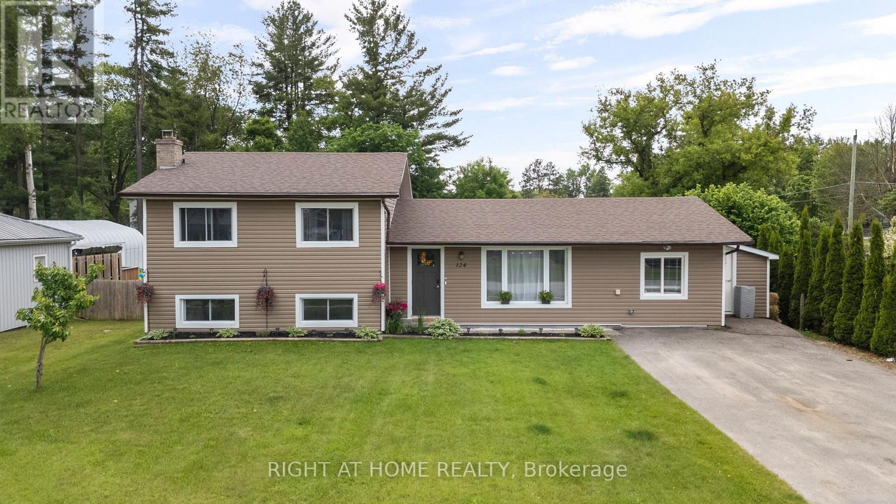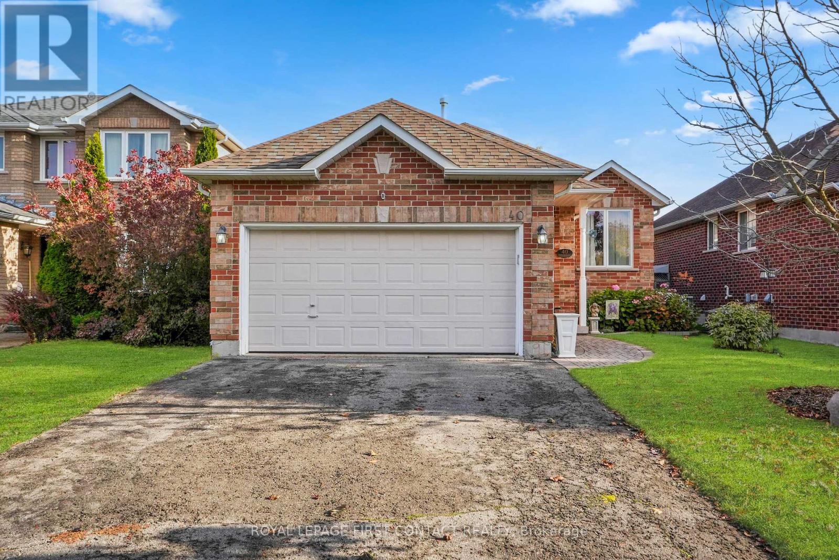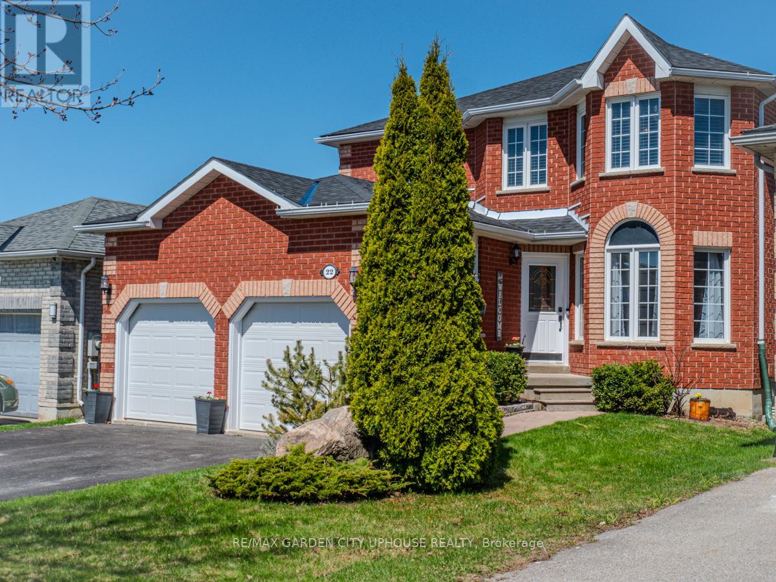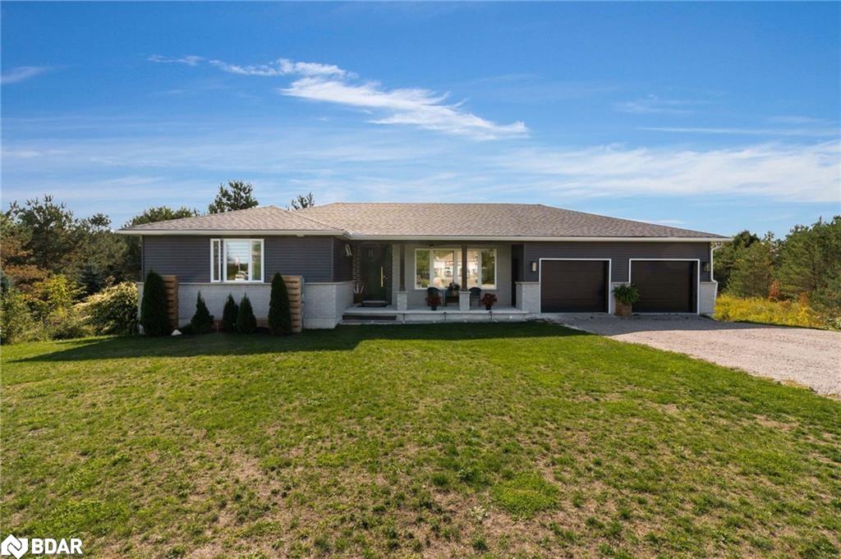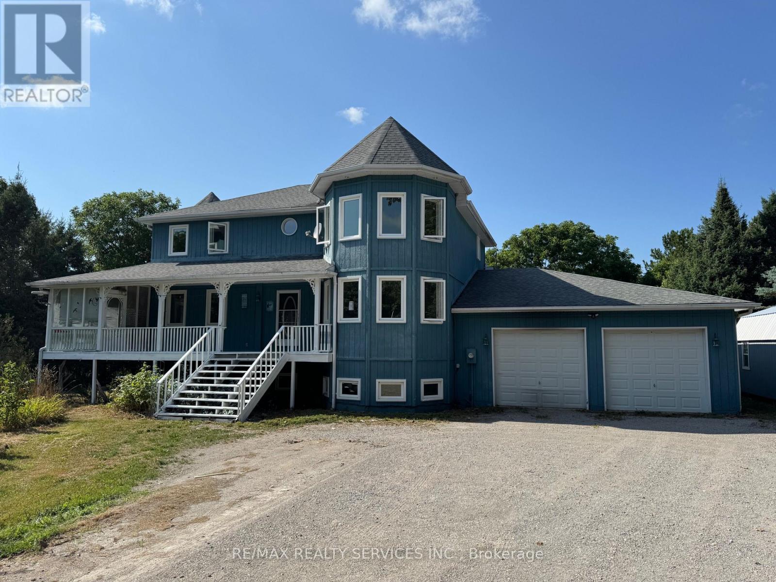- Houseful
- ON
- Springwater
- L0L
- 44 Allenwood Rd
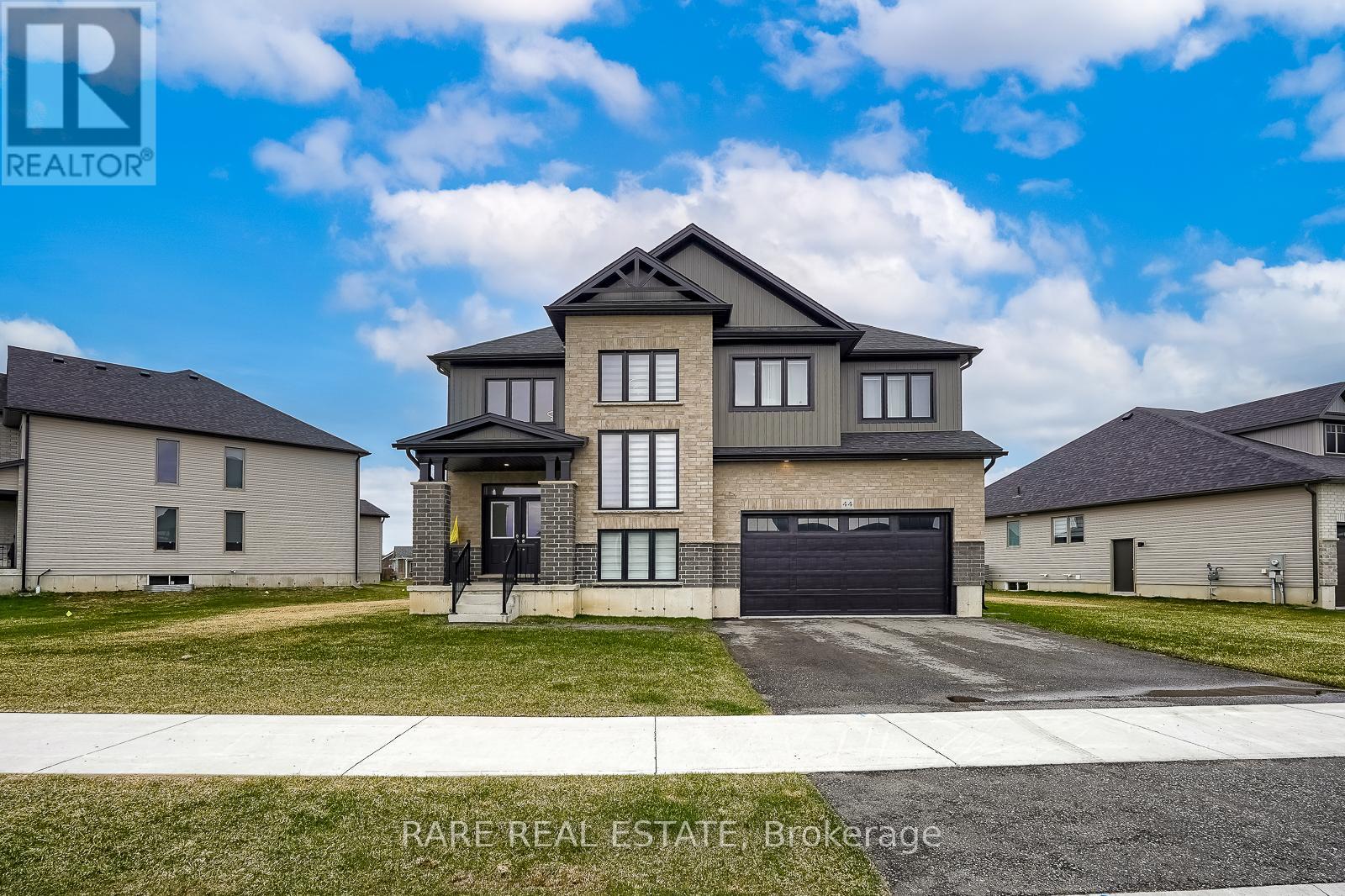
Highlights
Description
- Time on Housefulnew 3 days
- Property typeSingle family
- Median school Score
- Mortgage payment
Discover Your Dream Home in Springwater! Step into the bright and beautiful Hunter model built by Huron Creek Developments, nestled in one of Springwater's most desirable, growing communities. This nearly-new, 2-year-old home offers an expansive 2,997 sq. ft. of thoughtfully designed living space, featuring 4 spacious bedrooms and 3 full bathrooms upstairs, perfect for a growing family or those who love to entertain. Enjoy the luxury of over $175,000 in premium upgrades, including: A show-stopping 113 ft. wide premium lot ample space for play, gardening, or future plans, soaring vaulted ceilings in the foyer and great room for a grand, airy feel, a stunning, upgraded kitchen and designer bathrooms, high-performance laminate floors for style and durability, an insulated garage for year-round comfort. The smart floor plan provides privacy and convenience: two bedrooms share a spacious Jack and Jill bathroom, while the fourth bedroom boasts its own private ensuite dream setup for guests, teens, or in-laws. Imagine unwinding away from city noise, yet being just 90 minutes to Toronto, 30 minutes to Barrie, and a short drive to Wasaga Beach. The family-friendly neighbourhood is peaceful and safe, with easy school bus access and plenty of room to grow. Let your creativity shine with a massive unfinished basement, complete with large windows and an open layout ready for your custom rec room, home gym, or dream retreat. This move-in-ready home is waiting for you and your family. Don't miss the chance to enjoy comfort, space, and style in a welcoming community. Schedule your viewing and make this exceptional house your new home! (id:63267)
Home overview
- Cooling Central air conditioning
- Heat source Natural gas
- Heat type Forced air
- Sewer/ septic Sanitary sewer
- # total stories 2
- # parking spaces 4
- Has garage (y/n) Yes
- # full baths 3
- # half baths 1
- # total bathrooms 4.0
- # of above grade bedrooms 4
- Flooring Laminate, tile
- Subdivision Elmvale
- Lot size (acres) 0.0
- Listing # S12469772
- Property sub type Single family residence
- Status Active
- 4th bedroom 3.34m X 3.02m
Level: 2nd - 3rd bedroom 4.67m X 2.92m
Level: 2nd - 2nd bedroom 4.83m X 3.22m
Level: 2nd - Primary bedroom 4.17m X 6.21m
Level: 2nd - Other 2.77m X 3.04m
Level: Main - Laundry 3.12m X 1.84m
Level: Main - Foyer 3.07m X 3.27m
Level: Main - Great room 5.24m X 5.21m
Level: Main - Kitchen 4.81m X 3.26m
Level: Main - Dining room 3.87m X 3.2m
Level: Main - Living room 3.6576m X 3.2m
Level: Main
- Listing source url Https://www.realtor.ca/real-estate/29005862/44-allenwood-road-springwater-elmvale-elmvale
- Listing type identifier Idx

$-2,656
/ Month

