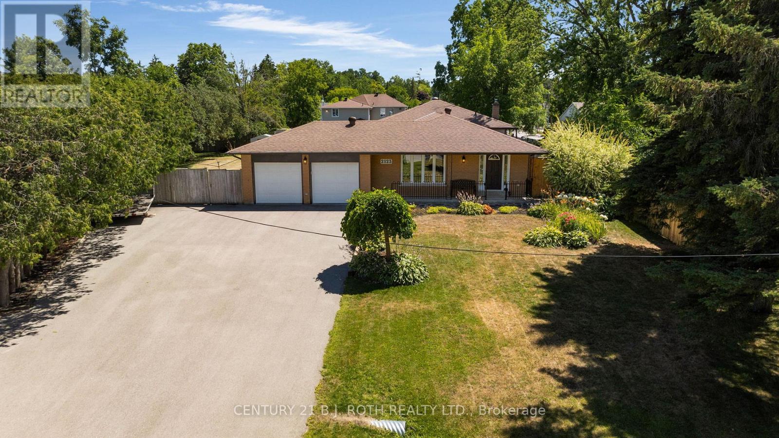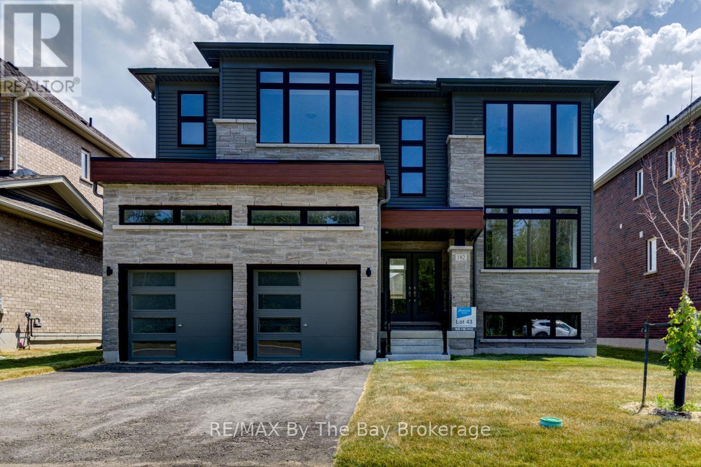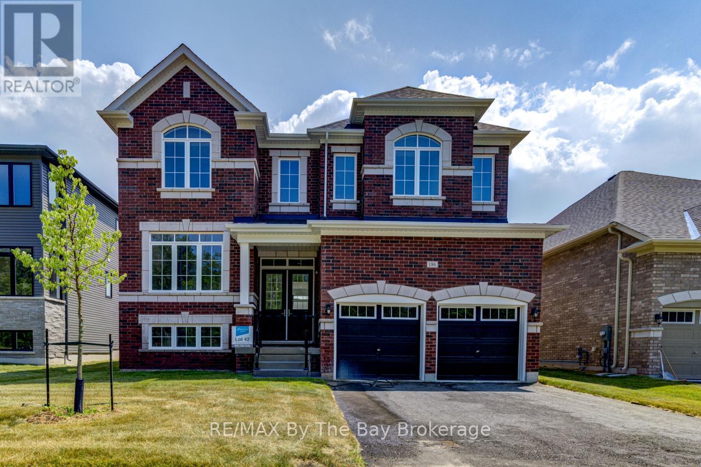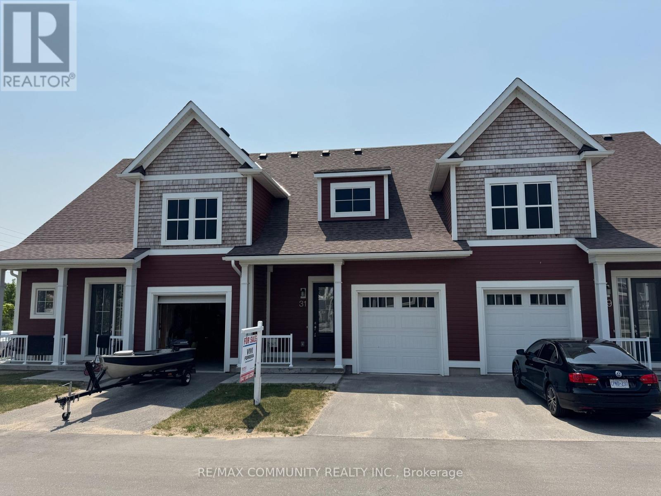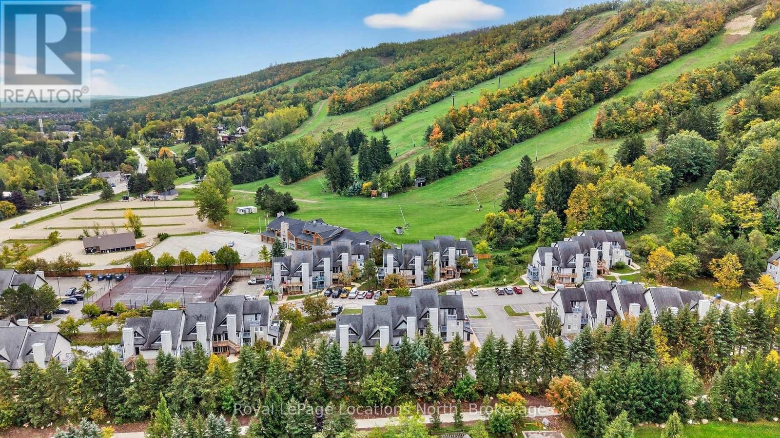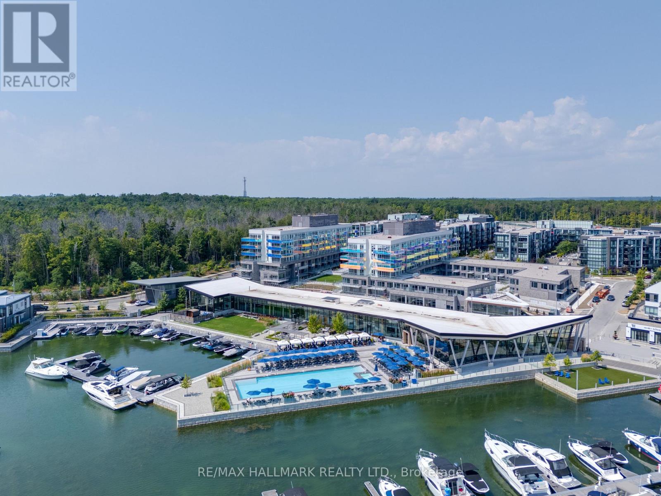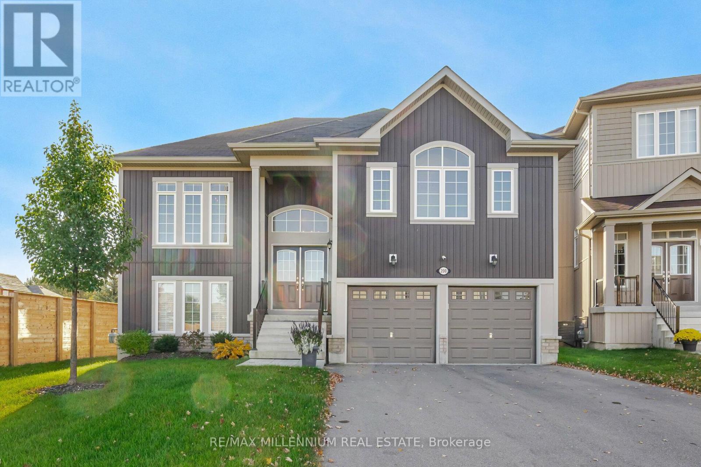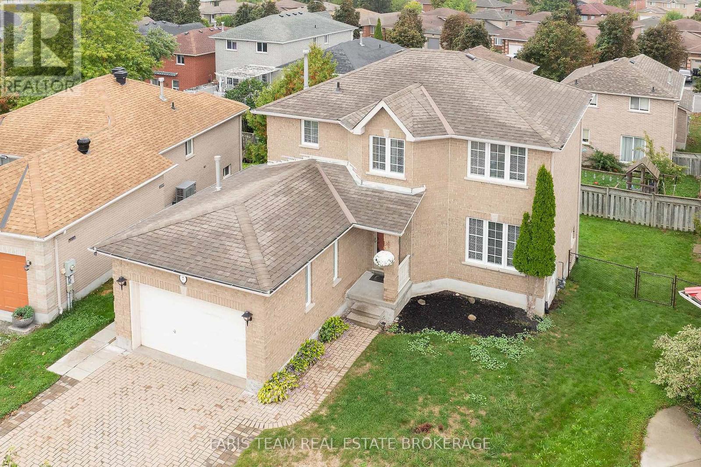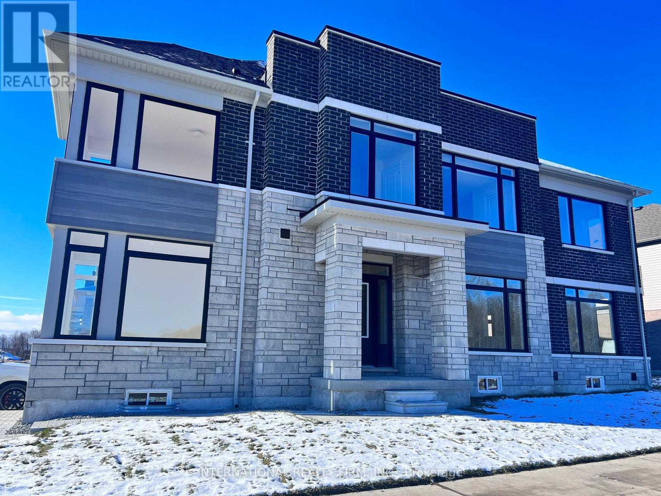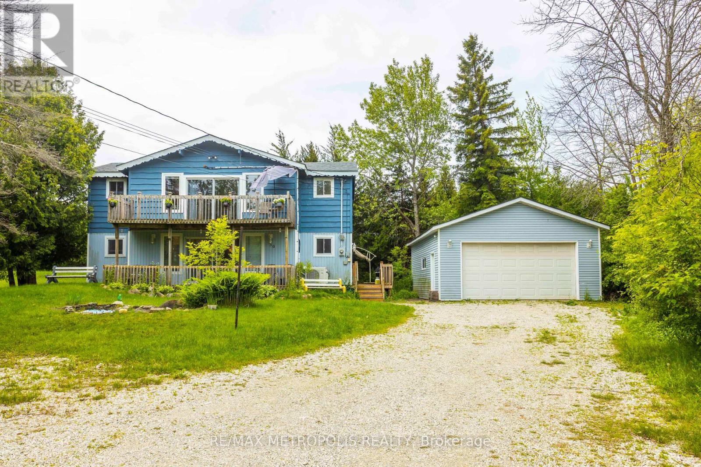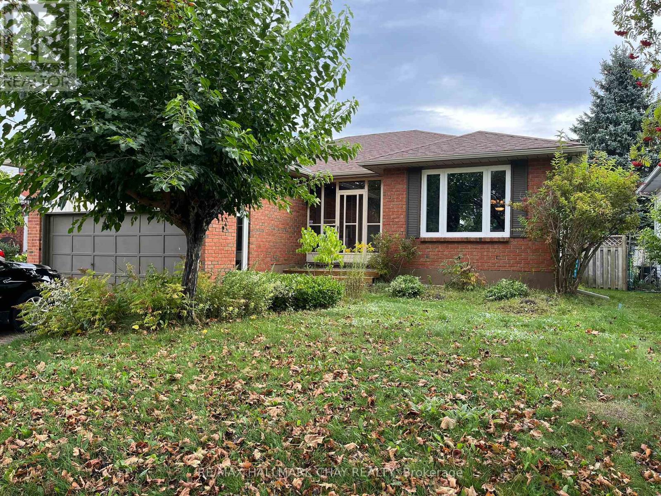- Houseful
- ON
- Springwater
- Elmvale
- 5 Burton Cres
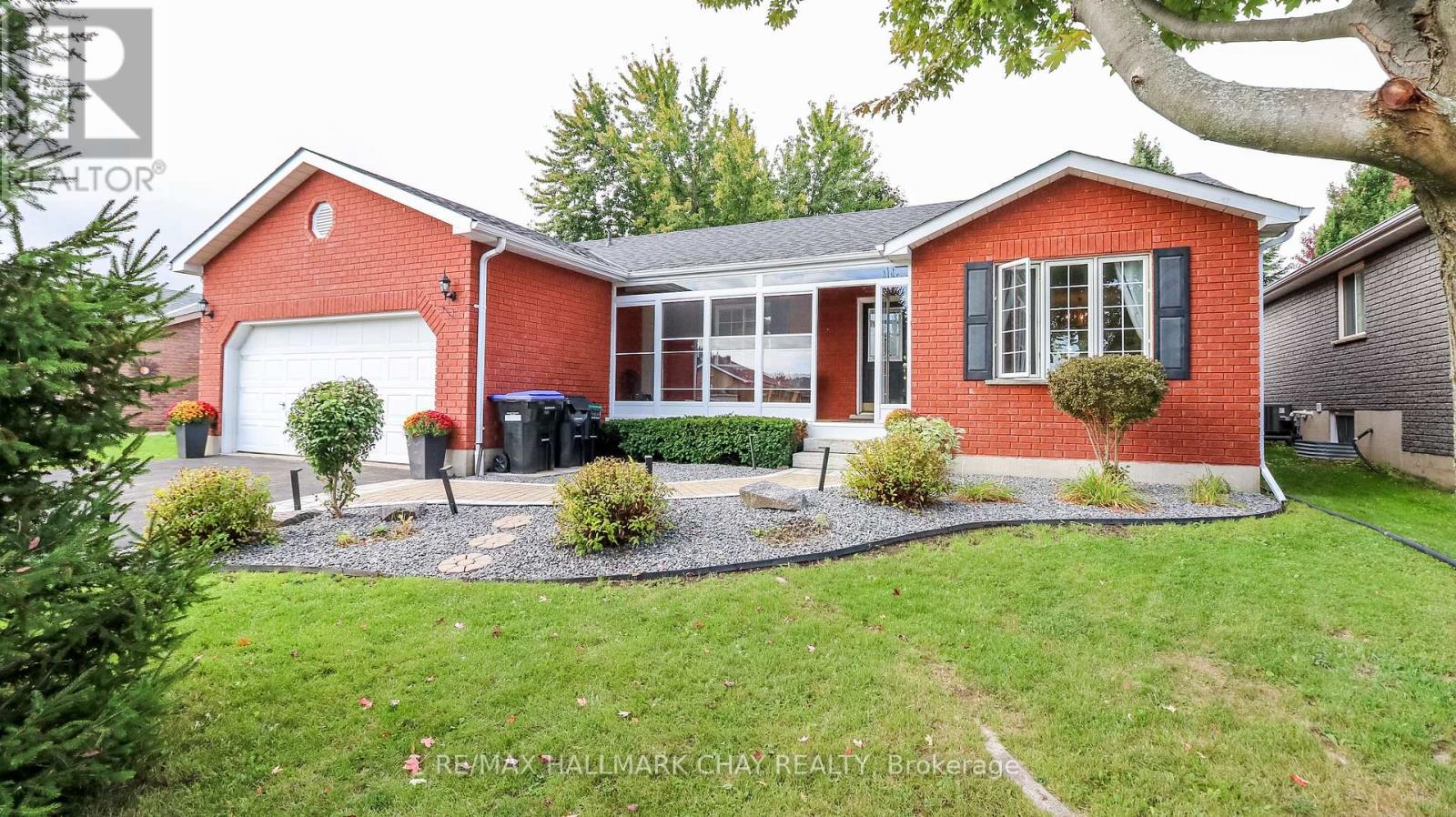
Highlights
Description
- Time on Housefulnew 30 hours
- Property typeSingle family
- StyleBungalow
- Neighbourhood
- Median school Score
- Mortgage payment
Curb Appeal PLUS! near 60 foot frontage on this fully fenced beauty w/ double paved drive no sidewalk! large stone front walk leads to enclosed 7 x 17 ft front porch enclosure and garage entry, ** 2500 sq ft finished in this 5+ bed all brick ranch bungalow w/ double insulated and heated garage*** 3 bed up, large living/dining combo w pot lights, eat in kitchen w/ built in dishwasher and pantry, walk out to stone patio, adjacent sitting room or extended dining area makes a great bonus area, even a home office. Master has full ensuite, walk in closet and patio doors to pergola w/ hot tub! 2 additional beds share a full 4 pc bath. Fin lower level includes 2 bed plus a bonus gym or office, large family room w/ pot lights, built in bar w/ wine fridge, large laundry and storage area, full 3 pc bath w tiled shower, full double garage w/ new garage door opener, central air and vac, fridge/washer/dryer 1-2 years old, 10 yr dishwasher is perfect and rarely used, ***shingles 3 yrs new***, beautiful accent lighting on front walks, gazebo/sheds and hot tub all remain, hot water tank owned no rentals! no carpets. ***Make the move out of the city to Elmvale! Don't let the small town fool you, there is everything you need in this town without the hustle and bustle. Walk to excellent schools, charming shops and restaurants, even an MTO office and an auto parts store, snowmobile trails close by, easy short drive to Wasaga Beach, Midland or Orillia, 20 min to Barrie if needed, it really is a hub to so many local towns. local arena has many events and Elmvale offers a great lifestyle to raise children with good small town values. If you purchase this home, you have room to roam for the whole family! (id:63267)
Home overview
- Cooling Central air conditioning
- Heat source Natural gas
- Heat type Forced air
- Sewer/ septic Sanitary sewer
- # total stories 1
- Fencing Fully fenced, fenced yard
- # parking spaces 6
- Has garage (y/n) Yes
- # full baths 3
- # total bathrooms 3.0
- # of above grade bedrooms 5
- Community features Community centre
- Subdivision Elmvale
- Lot desc Landscaped
- Lot size (acres) 0.0
- Listing # S12430326
- Property sub type Single family residence
- Status Active
- Laundry 6.2m X 2.6m
Level: Lower - 4th bedroom 4m X 3.15m
Level: Lower - Family room 7.44m X 3.45m
Level: Lower - Office 3.15m X 2.82m
Level: Lower - 5th bedroom 3.45m X 3.28m
Level: Lower - Kitchen 5.03m X 3.2m
Level: Main - Primary bedroom 3.81m X 3.71m
Level: Main - Dining room 3.05m X 2.67m
Level: Main - 3rd bedroom 3.1m X 2.65m
Level: Main - Living room 4.17m X 3.45m
Level: Main - Family room 3.2m X 2.75m
Level: Main - 2nd bedroom 3.05m X 3m
Level: Main
- Listing source url Https://www.realtor.ca/real-estate/28920555/5-burton-crescent-springwater-elmvale-elmvale
- Listing type identifier Idx

$-1,866
/ Month

