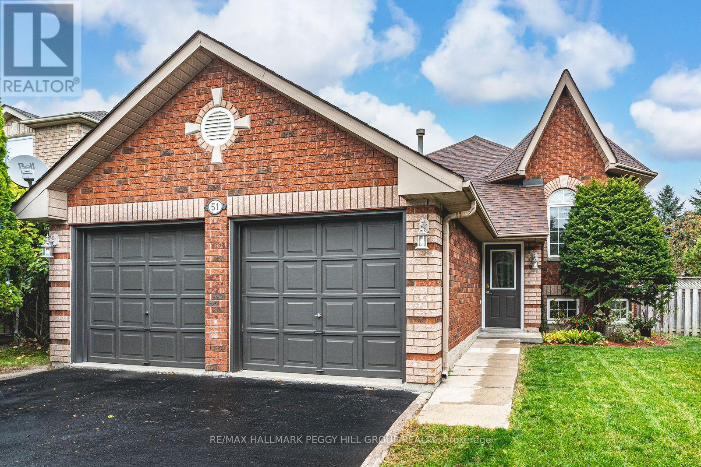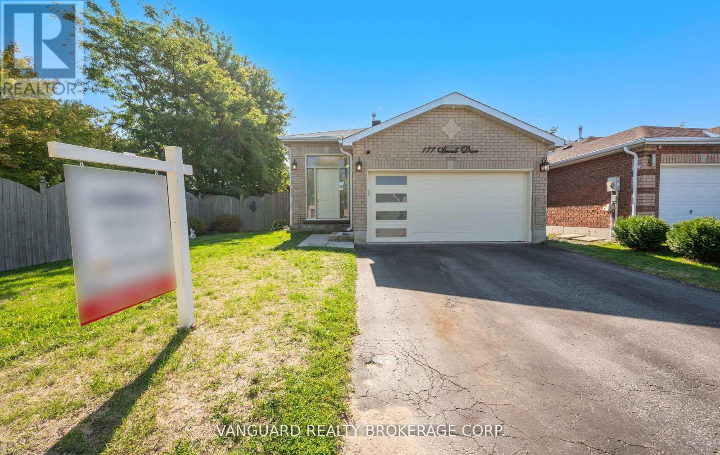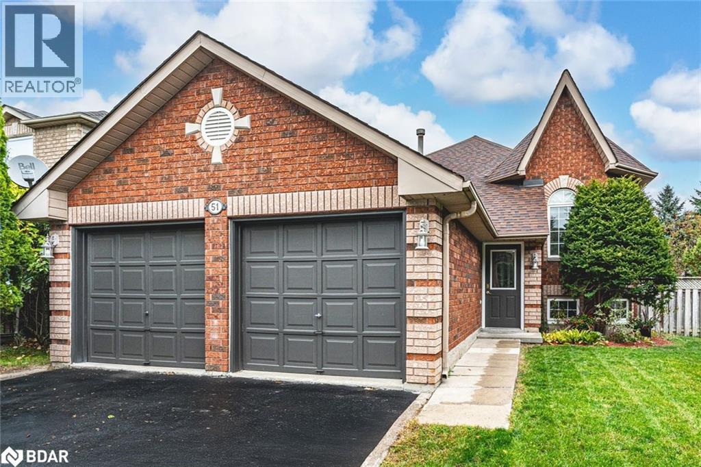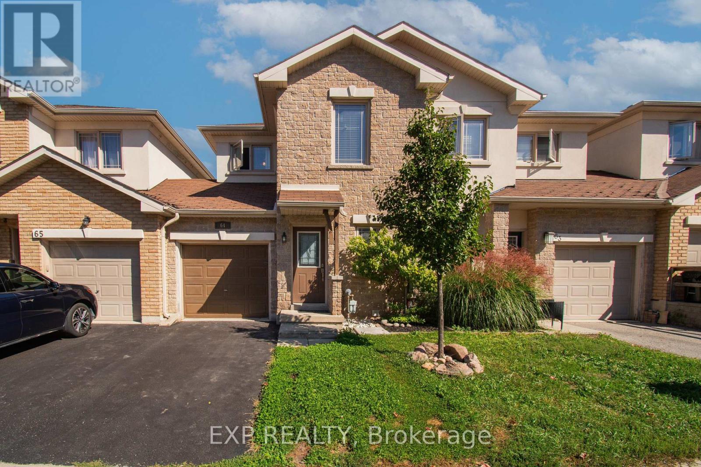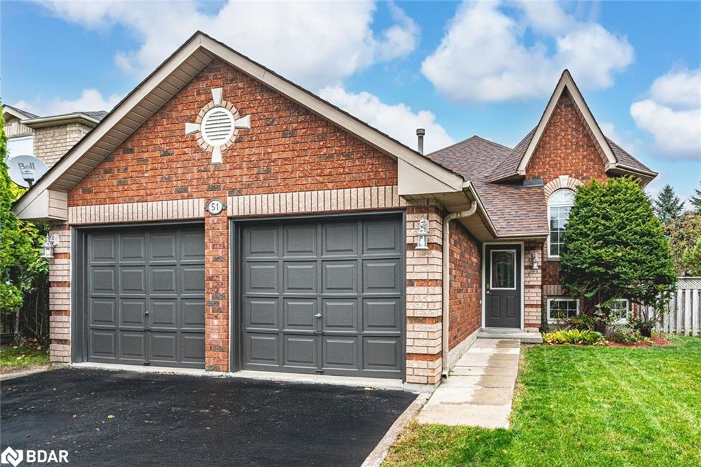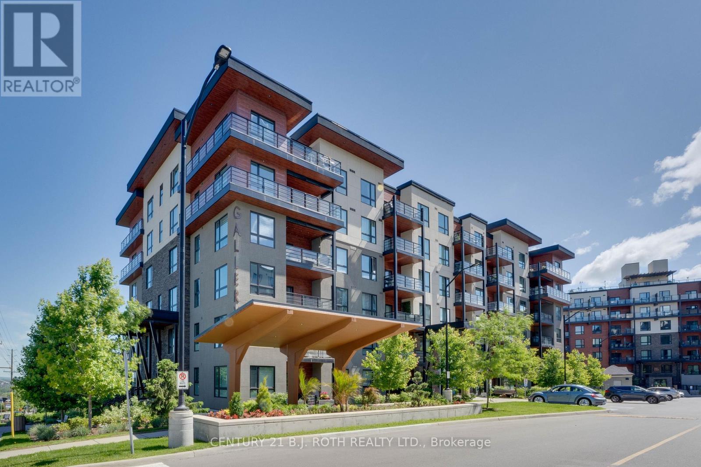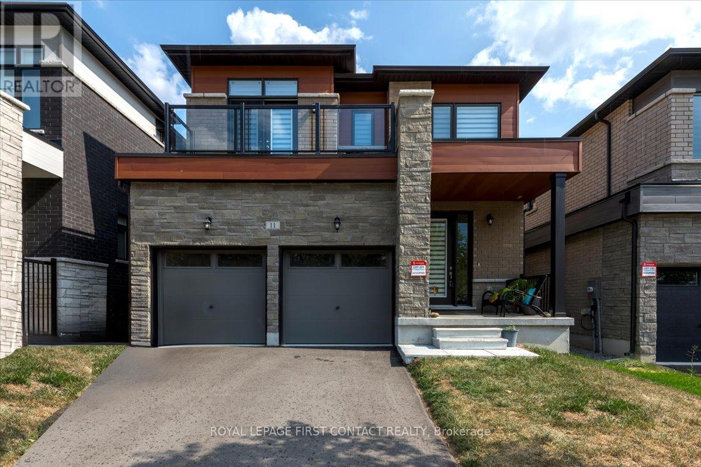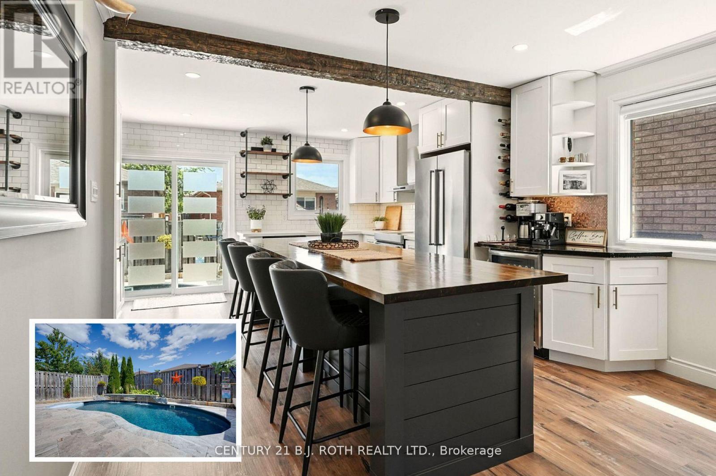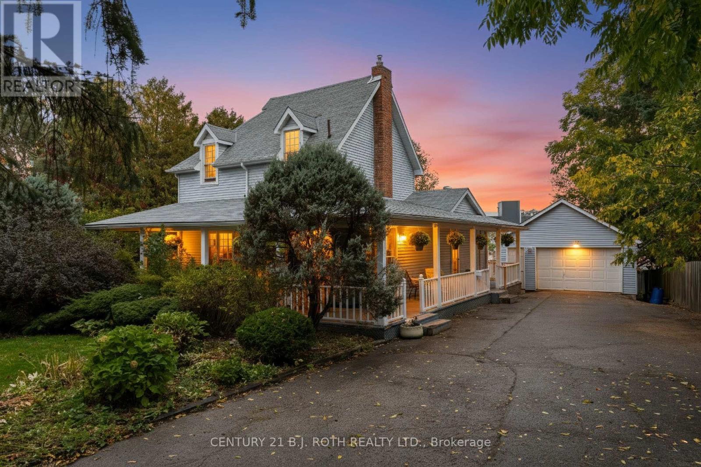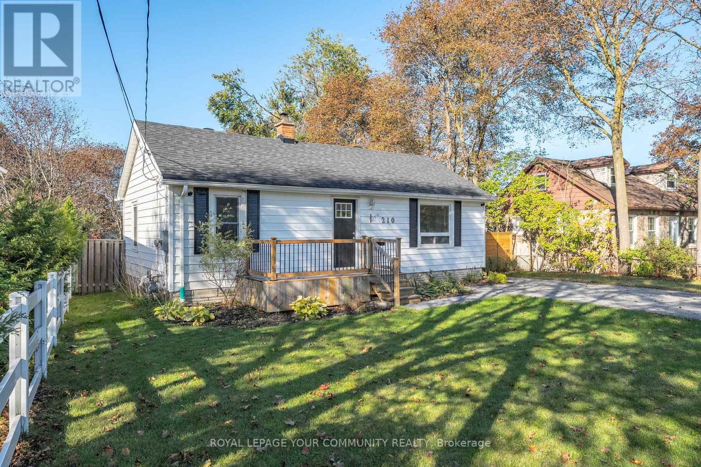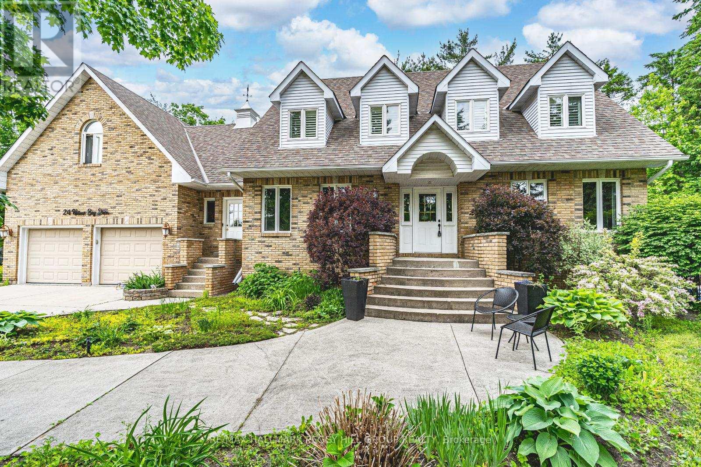- Houseful
- ON
- Springwater
- Snow Valley
- 5 Jean Miller Ct
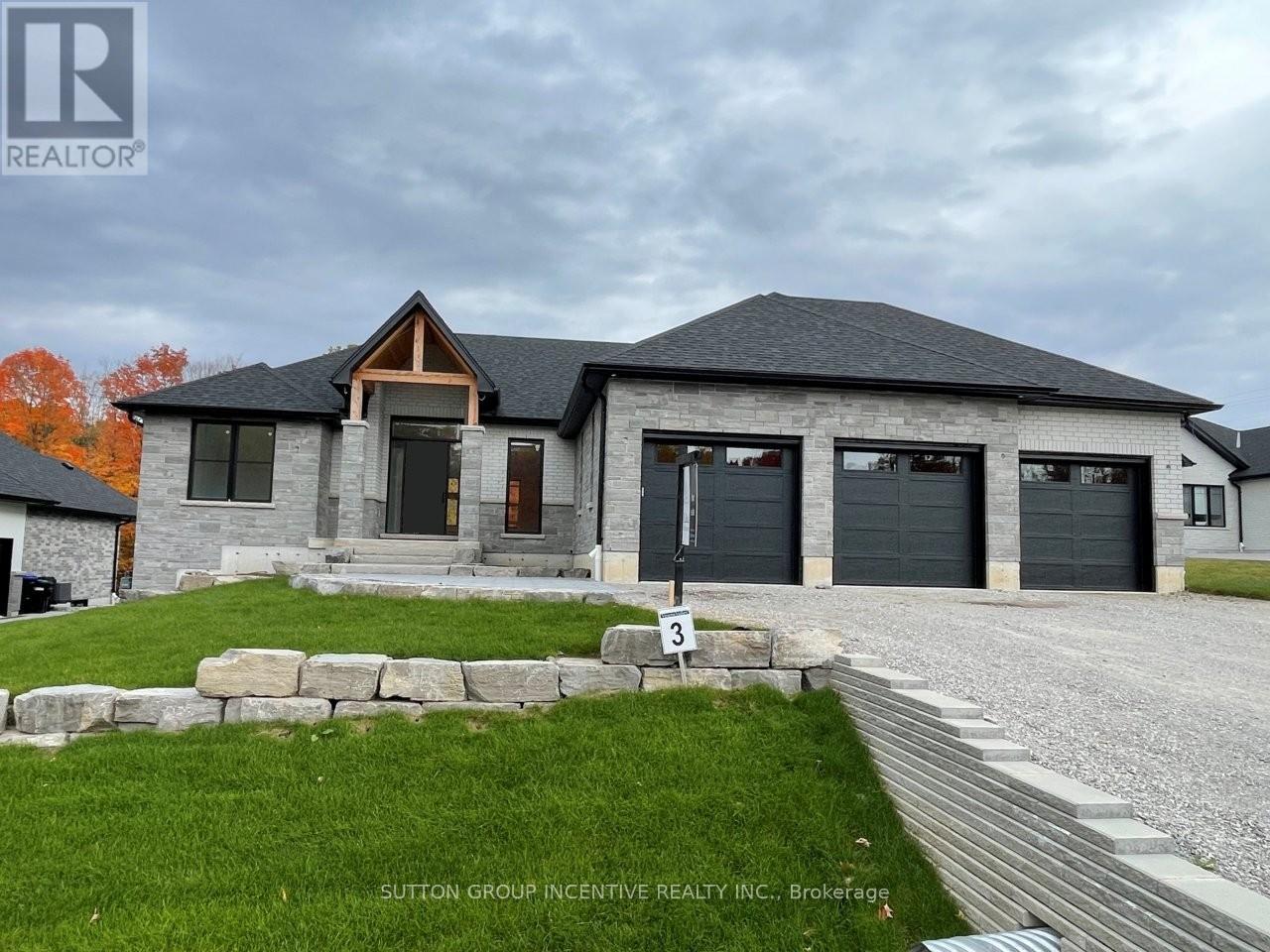
Highlights
Description
- Time on Houseful64 days
- Property typeSingle family
- StyleBungalow
- Neighbourhood
- Median school Score
- Mortgage payment
This stunning custom-built bungalow in the prestigious community of Springwater offers luxury living at its finest. Featuring engineered hardwood flooring throughout, the open-concept main floor boasts soaring vaulted ceilings with decorative ridge beams and rafters in the great room, creating an elegant and inviting space. The gourmet kitchen is a chefs dream, complete with a quartz island, a custom backsplash, and a spacious walk-in pantry for added convenience. The primary suite is a private retreat, featuring a walk-in closet and a spa-like ensuite with heated floors, a soaker tub, and a glass-enclosed shower. Oversized sliding doors lead to a covered porch, perfect for outdoor entertaining. The fully finished walkout basement is designed for comfort and entertainment, offering a spacious recreation room, a games area, two additional bedrooms, and a 4-piece bathroom. Completing this exceptional home is a triple-car garage, a beautifully landscaped lot, and its prime location near parks, trails, and the ski hills. Don't miss this opportunity to own a one-of-a-kind property in Springwater! (id:63267)
Home overview
- Cooling Central air conditioning
- Heat source Natural gas
- Heat type Forced air
- Sewer/ septic Sanitary sewer
- # total stories 1
- # parking spaces 8
- Has garage (y/n) Yes
- # full baths 3
- # half baths 2
- # total bathrooms 5.0
- # of above grade bedrooms 5
- Flooring Tile, hardwood
- Has fireplace (y/n) Yes
- Community features School bus
- Subdivision Snow valley
- Lot desc Landscaped, lawn sprinkler
- Lot size (acres) 0.0
- Listing # S12320825
- Property sub type Single family residence
- Status Active
- Games room 8.22m X 7.62m
Level: Basement - Bedroom 2.74m X 3.37m
Level: Basement - Recreational room / games room 5m X 4.77m
Level: Basement - Bedroom 3.35m X 4.06m
Level: Basement - Kitchen 4.06m X 3.04m
Level: Main - Great room 5.58m X 5.02m
Level: Main - Bedroom 3.22m X 3.65m
Level: Main - Primary bedroom 4.92m X 4.36m
Level: Main - Foyer 2.59m X 2.2m
Level: Main - Bedroom 3.4m X 3.65m
Level: Main - Dining room 4.06m X 3.04m
Level: Main - Laundry 2.56m X 2.23m
Level: Main
- Listing source url Https://www.realtor.ca/real-estate/28682013/5-jean-miller-court-springwater-snow-valley-snow-valley
- Listing type identifier Idx

$-5,197
/ Month

